2006 S Joliet Court
Aurora, CO 80014 — Arapahoe county
Price
$595,000
Sqft
3348.00 SqFt
Baths
4
Beds
5
Description
Enclave of Custom Homes in Havana Heights. An exclusive neighborhood for discriminating Buyers looking for an upscale area. Enjoy the large corner lot on a cul-de-sac! Yes this is Cherry Creek School District!!! You will enjoy the 5 bedrooms/4 bathrooms in this fantastic 2 Story home. It is an inviting front door with sidelights when you enter into the foyer with slate tile flooring. This home features hardwood floors (custom inlays) as well as carpeted areas. The Formal Living Room along with the Family Room has vaulted ceilings. There is even a wood burning fireplace in the family room to keep you warm all winter long. Newer Central Air and heating as well as an whole house attic fan for that quick cool down in the summer! This home is light and bright with plenty of sunshine streaming through the windows (and skylights)!!! The Kitchen is a gourmet kitchen with slab granite counters and breakfast bar! Outside you will enjoy your summers on your covered patio. There is a great kids play gym w/slide and swings that is included. There is also a insulated storage shed with 220 volt service, to house all your lawn equipment. Use the garden area to grow your vegetables (or make into flower garden) and on the side of the house is plenty of room for your rv boat/trailer etc. (even has gated access). The large Master Suite is HUGE with a walk-in closet and upscale bathroom. Two other bedrooms on the upper level as well as two more bedrooms in the basement! Sprinkler system for the yard. This is a very sought after neighborhood with very few listings becoming available. Don't miss your opportunity to enjoy living in Havana Heights. Contingent on Sellers finding a replacement home. Due to Covid 19, only 2 Buyers and their agent inside house at one time, no overlapping showings. Masks must be worn at all times. Buyers agent to wipe down any places where Buyer touches. If Buyers or agent has shown any symptoms, please do not show.
Property Level and Sizes
SqFt Lot
10934.00
Lot Features
Eat-in Kitchen, Entrance Foyer, Granite Counters, High Ceilings, Primary Suite, Open Floorplan, Smoke Free, Vaulted Ceiling(s), Walk-In Closet(s)
Lot Size
0.25
Foundation Details
Slab
Basement
Finished, Full
Interior Details
Interior Features
Eat-in Kitchen, Entrance Foyer, Granite Counters, High Ceilings, Primary Suite, Open Floorplan, Smoke Free, Vaulted Ceiling(s), Walk-In Closet(s)
Appliances
Dishwasher, Disposal, Oven, Range, Refrigerator
Electric
Attic Fan, Central Air
Cooling
Attic Fan, Central Air
Heating
Forced Air, Natural Gas
Fireplaces Features
Wood Burning
Utilities
Cable Available
Exterior Details
Features
Dog Run, Garden, Private Yard, Rain Gutters
Water
Public
Sewer
Public Sewer
Land Details
Garage & Parking
Parking Features
Concrete
Exterior Construction
Roof
Concrete
Construction Materials
Brick, Concrete, Frame, Other
Exterior Features
Dog Run, Garden, Private Yard, Rain Gutters
Window Features
Double Pane Windows, Skylight(s), Window Coverings
Security Features
Carbon Monoxide Detector(s), Smoke Detector(s)
Builder Source
Public Records
Financial Details
Previous Year Tax
1636.00
Year Tax
2019
Primary HOA Fees
0.00
Location
Schools
Elementary School
Ponderosa
Middle School
Prairie
High School
Overland
Walk Score®
Contact me about this property
James T. Wanzeck
RE/MAX Professionals
6020 Greenwood Plaza Boulevard
Greenwood Village, CO 80111, USA
6020 Greenwood Plaza Boulevard
Greenwood Village, CO 80111, USA
- (303) 887-1600 (Mobile)
- Invitation Code: masters
- jim@jimwanzeck.com
- https://JimWanzeck.com
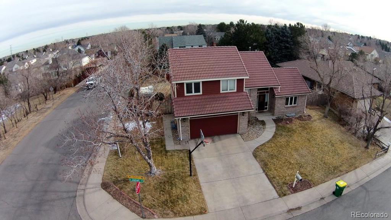
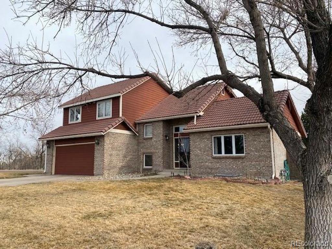
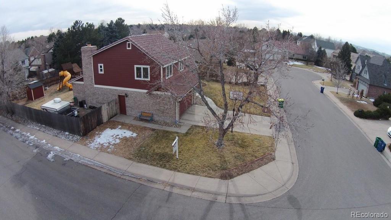
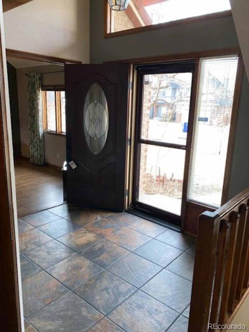
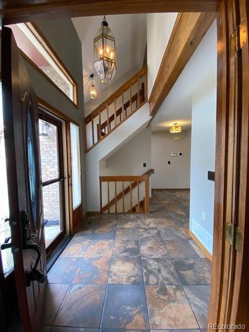
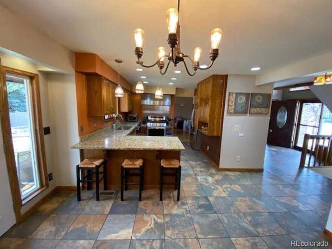
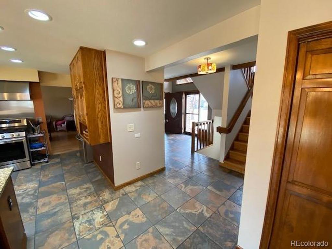
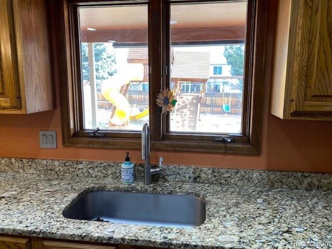
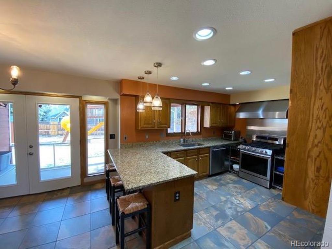
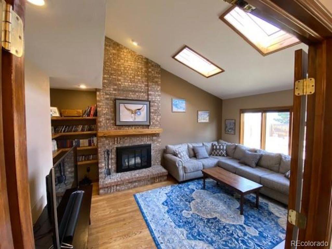
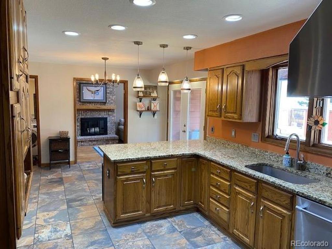
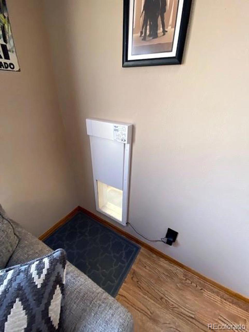
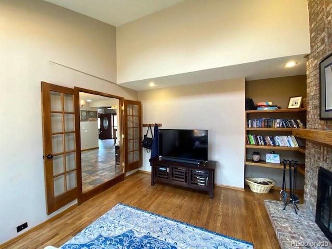
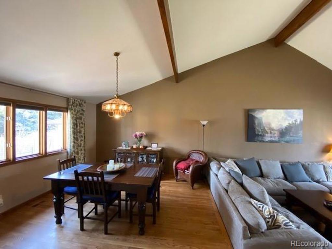
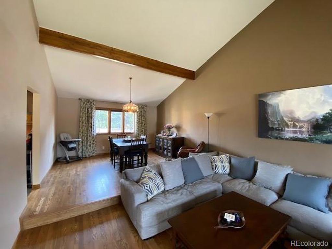
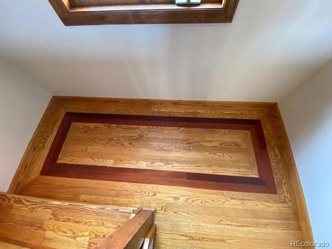
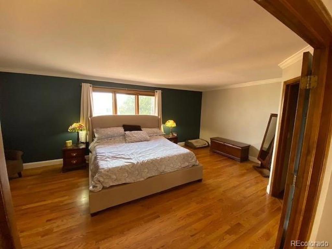
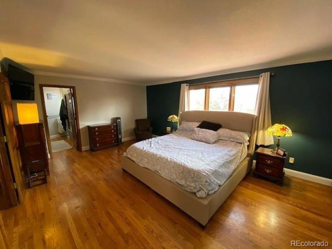
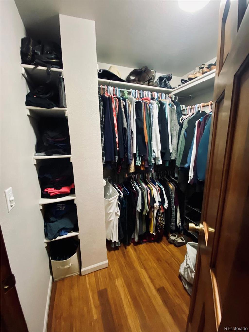
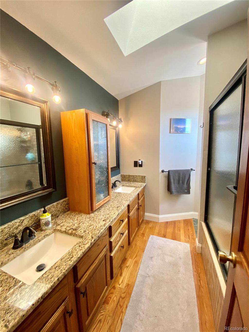
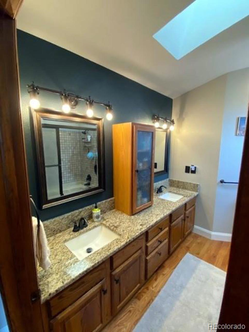
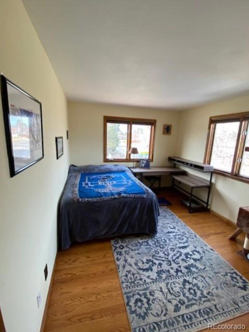
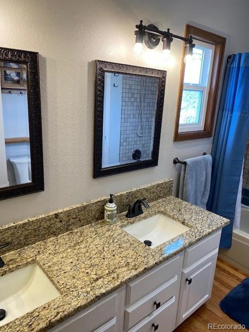
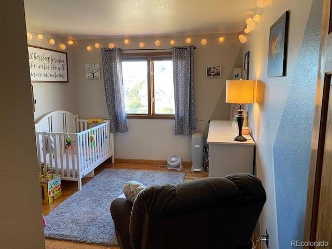
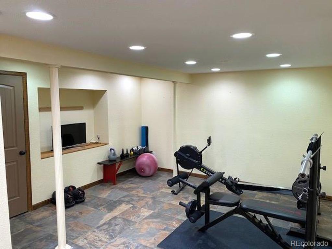
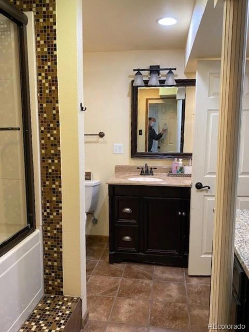
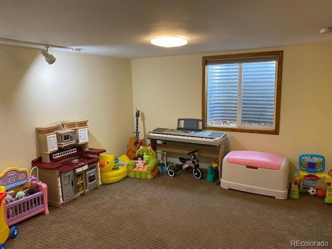
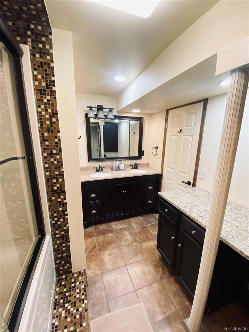
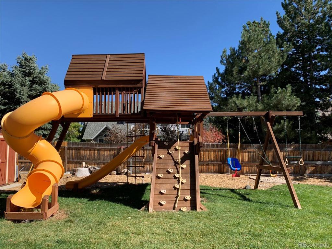
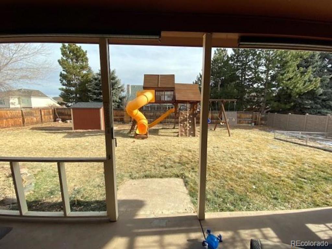
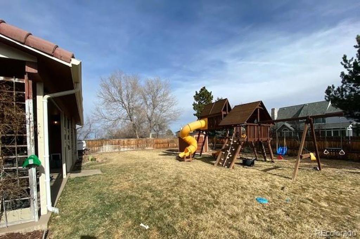
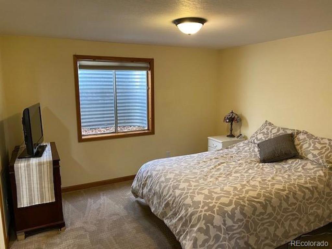
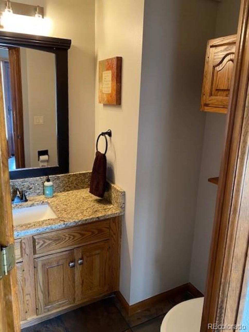
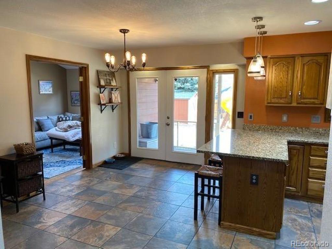
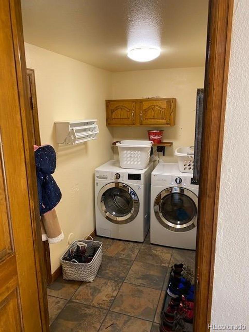
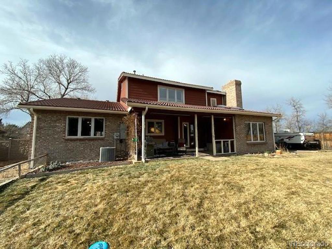
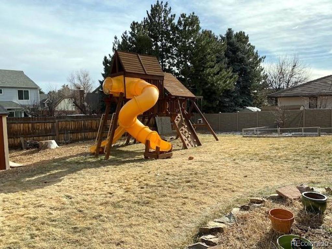
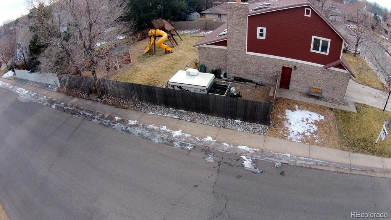
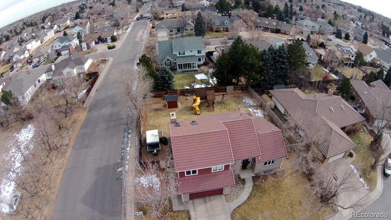
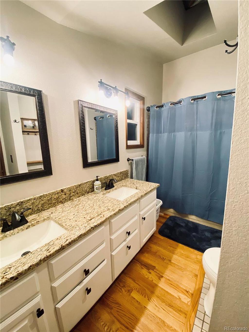


 Menu
Menu


