6859 Red Cardinal Loop
Colorado Springs, CO 80908 — El Paso county
Price
$2,350
Sqft
2521.00 SqFt
Baths
4
Beds
4
Description
AVAILABLE 2/6/2021! VIDEO WALK-THRU OF THE HOME IS AVAILABLE ON THE COMPANY'S FACEBOOK PAGE.
Location, location, location! This home is within the desirable Powers Corridor and is nearby parks, conveniently located to schools, shopping, restaurants and entertainment. Falcon School District 49 schools and just a short drive to Peterson Air Force Base and Schriever AFB too!
Beautifully updated newer in popular Forest Meadows. The main level features a generously sized family room with vaulted ceilings and lots of windows. Adjoining kitchen and dining room create an open feel and are great for entertaining. Sliding glass door off the kitchen leads to a large and beautifully maintained yard. The back yard is fully fenced. There's also a half bath on the main level.
Upstairs you will find a Master Retreat: a large walk in closet and your own private 5pc bath with double vanities, large soaking tub and separate walk in shower. There's two additional bedrooms, a full bath and separate laundry room. Washer and dryer are not included.
Down in the basement you will find a unique and modern farmhouse basement that was finished in 2020, complete with an office area, theater/rec room with surround sound, custom barn door, guest bedroom suite, and another bathroom.
Solar panels will help you keep the utility costs down.
This home will not last long. Pets are ok up to two with additional $500 deposit per pet and $20 per pet monthly pet rent. No more than two pets. No aggressive breeds.
Play house and trampoline will not stay.
To view more listings, please visit www.evolvedenver.com. To schedule a showing, please email or text. A video walk-thru is also available on the company's Facebook page for when in-person showings are not available due to COVID-19.
Property Level and Sizes
SqFt Lot
7167.00
Lot Features
Ceiling Fan(s), Entrance Foyer, Five Piece Bath, High Ceilings, High Speed Internet, Laminate Counters, Primary Suite, Open Floorplan, Pantry, Smoke Free, Vaulted Ceiling(s), Walk-In Closet(s)
Lot Size
0.16
Basement
Finished, Full
Common Walls
No Common Walls
Interior Details
Interior Features
Ceiling Fan(s), Entrance Foyer, Five Piece Bath, High Ceilings, High Speed Internet, Laminate Counters, Primary Suite, Open Floorplan, Pantry, Smoke Free, Vaulted Ceiling(s), Walk-In Closet(s)
Appliances
Dishwasher, Disposal, Microwave, Oven, Range, Refrigerator, Sump Pump
Electric
None
Flooring
Carpet, Laminate, Tile
Cooling
None
Heating
Solar
Exterior Details
Features
Private Yard
Land Details
Garage & Parking
Exterior Construction
Exterior Features
Private Yard
Financial Details
Year Tax
0
Primary HOA Fees
0.00
Location
Schools
Elementary School
Ridgeview
Middle School
Sky View
High School
Vista Ridge
Walk Score®
Contact me about this property
James T. Wanzeck
RE/MAX Professionals
6020 Greenwood Plaza Boulevard
Greenwood Village, CO 80111, USA
6020 Greenwood Plaza Boulevard
Greenwood Village, CO 80111, USA
- (303) 887-1600 (Mobile)
- Invitation Code: masters
- jim@jimwanzeck.com
- https://JimWanzeck.com
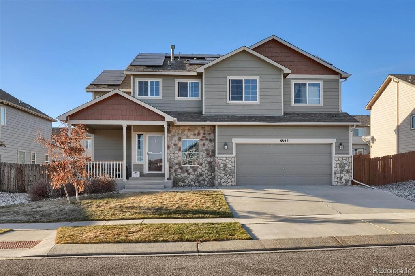
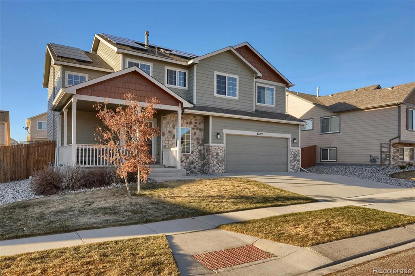
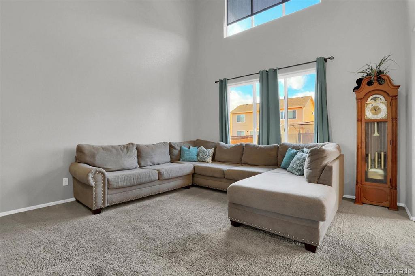
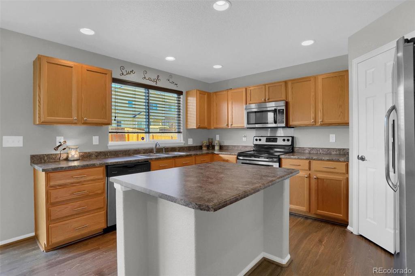
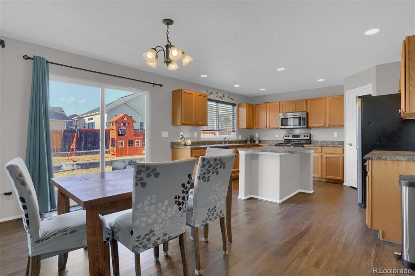
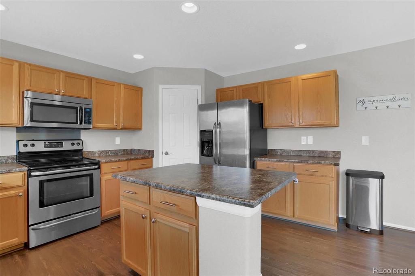
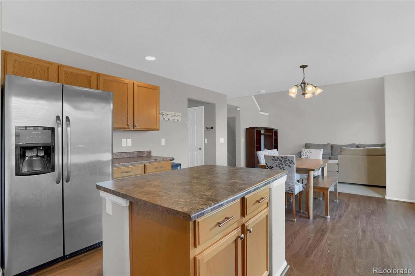
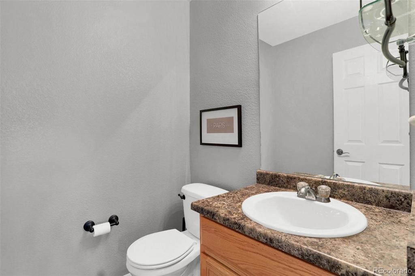
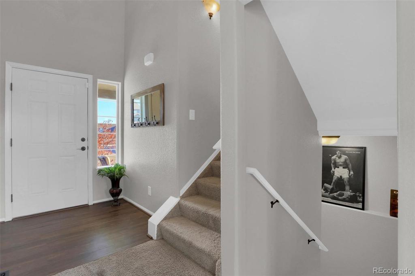
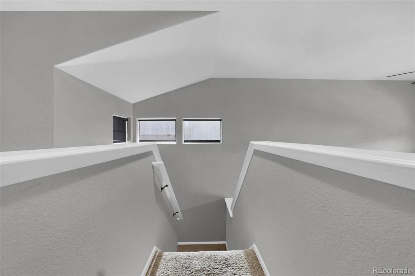
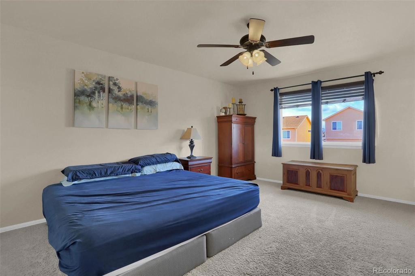
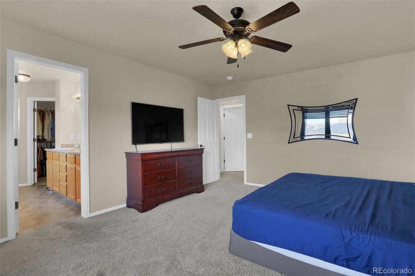
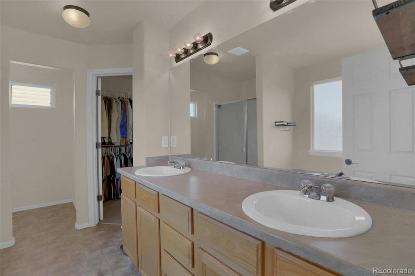
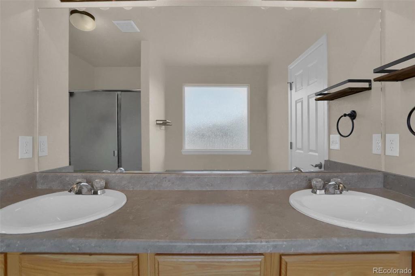
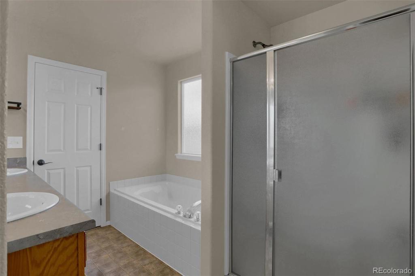
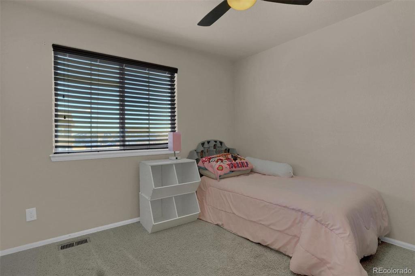
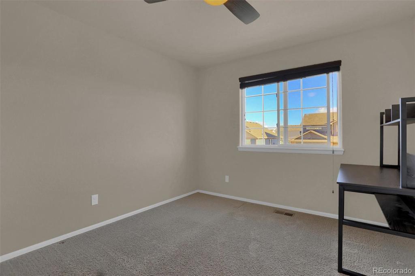
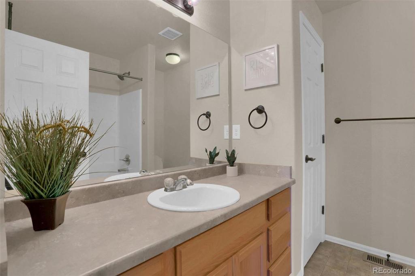
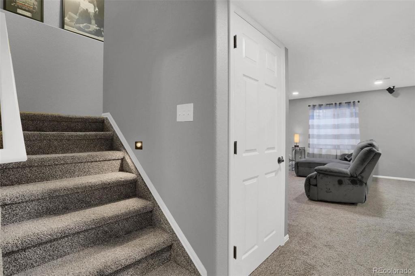
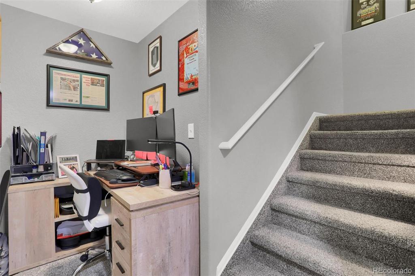
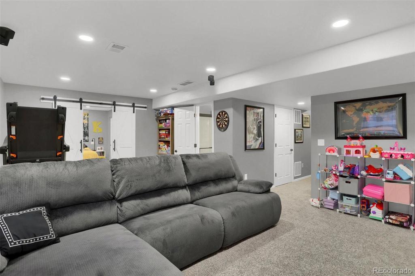
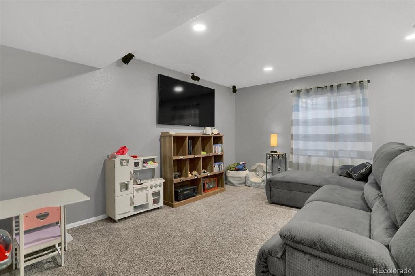
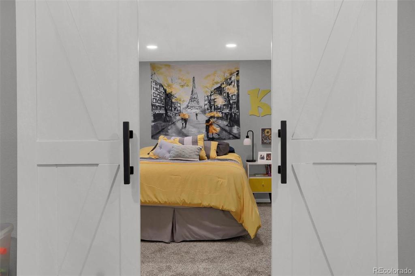
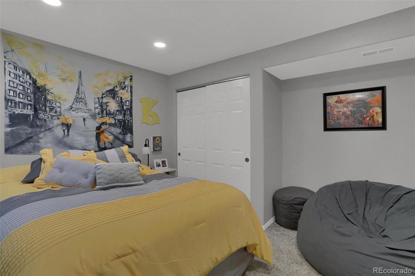
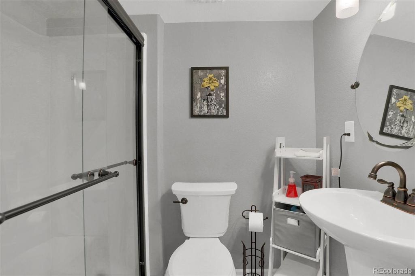
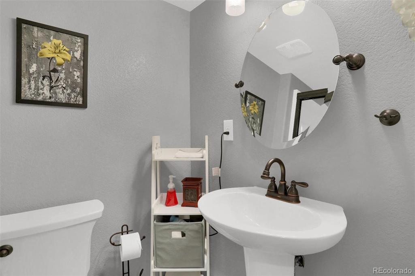
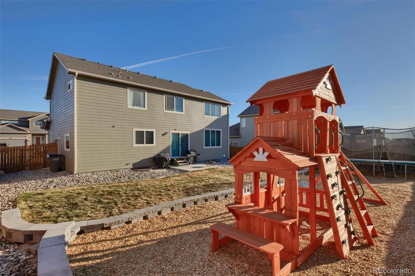
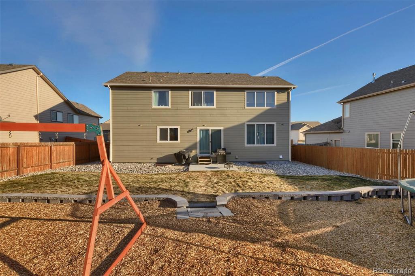
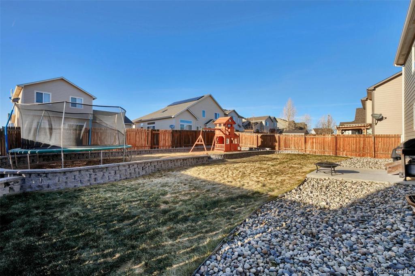
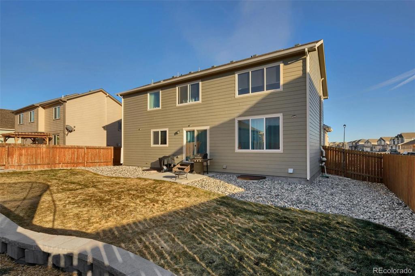


 Menu
Menu
 Schedule a Showing
Schedule a Showing

