2157 S Clarkson Street
Denver, CO 80210 — Denver county
Price
$870,000
Sqft
2420.00 SqFt
Baths
3
Beds
4
Description
LOCATION! LOCATION! LOCATION! Situated just steps from Harvard Gulch Park and minutes from DU, Porter Hospital, Pearl Street and Observatory Park this adorable bungalow is located in the friendly neighborhood of Rosedale. This 4 Bedroom/3 Full Bath to the studs remodel boasts an open layout, thoughtful craftsman design and high-end finishes. The kitchen/dining areas are a gourmet chef’s delight with Kenmore Elite appliances, gas range oven, industrial size refrigerator/ freezer, walk-in pantry, cherry cabinets and a slab granite island/breakfast bar. The main floor large master suite opens to a spacious 5-piece master bath and walk-in closet. It has a wonderfully cozy basement with high ceilings, beautiful cherry built-in cabinetry, slate hearth, gas fireplace, wet bar, laundry/hobby room and full-size egress windows. Amazing radiant in-floor heat throughout the entire house. Energy efficient exterior electric shades on south and west facing windows. NEW outdoor landscaping front and back - wood and brick planter boxes, beautiful perennial plantings, bushes, trees, sprinklers, fencing, new rock and brick pavers, custom made neighborhood library book box, south facing patio with composite decking, raised brick planter box, stamped concrete, custom fenced garden with raised gardening beds and custom chicken coop with hens! Deep over-sized, two car garage with room for workshop, an attic for extra storage, and easy access for large cars. A walk-score of over 80 with close walking and biking proximity to Harvard Gulch Park, Old S. Pearl Street Restaurants and Farmers Market, Desirable Private and Public Schools (Denver University - Denver Waldorf School - Asbury - Grant - Lady of Lourdes), Porter Adventist Hospital, Public Transportation and miscellaneous shopping. Homes of this quality don't come along often in this area - don’t miss out! Click on the 3D Matterport Tour to see more of its character and beauty!
Property Level and Sizes
SqFt Lot
5320.00
Lot Features
Built-in Features, Ceiling Fan(s), Five Piece Bath, Granite Counters, Jet Action Tub, Kitchen Island, Primary Suite, Open Floorplan, Pantry, Radon Mitigation System, Smoke Free, Utility Sink, Walk-In Closet(s), Wet Bar, Wired for Data
Lot Size
0.12
Foundation Details
Slab
Basement
Full
Interior Details
Interior Features
Built-in Features, Ceiling Fan(s), Five Piece Bath, Granite Counters, Jet Action Tub, Kitchen Island, Primary Suite, Open Floorplan, Pantry, Radon Mitigation System, Smoke Free, Utility Sink, Walk-In Closet(s), Wet Bar, Wired for Data
Appliances
Dishwasher, Disposal, Freezer, Microwave, Oven, Refrigerator, Self Cleaning Oven
Electric
None
Flooring
Carpet, Laminate
Cooling
None
Heating
Natural Gas, Radiant
Fireplaces Features
Basement, Family Room, Gas, Gas Log
Utilities
Electricity Connected, Natural Gas Connected
Exterior Details
Features
Garden, Private Yard
Water
Public
Sewer
Public Sewer
Land Details
Garage & Parking
Parking Features
Oversized
Exterior Construction
Roof
Composition
Construction Materials
Brick
Exterior Features
Garden, Private Yard
Window Features
Double Pane Windows, Window Coverings
Security Features
Carbon Monoxide Detector(s), Smoke Detector(s)
Builder Source
Public Records
Financial Details
Previous Year Tax
3738.00
Year Tax
2019
Primary HOA Fees
0.00
Location
Schools
Elementary School
Asbury
Middle School
Grant
High School
South
Walk Score®
Contact me about this property
James T. Wanzeck
RE/MAX Professionals
6020 Greenwood Plaza Boulevard
Greenwood Village, CO 80111, USA
6020 Greenwood Plaza Boulevard
Greenwood Village, CO 80111, USA
- (303) 887-1600 (Mobile)
- Invitation Code: masters
- jim@jimwanzeck.com
- https://JimWanzeck.com
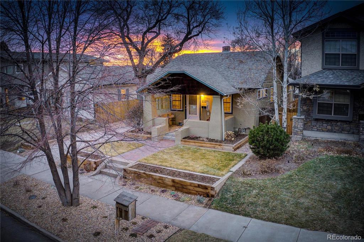
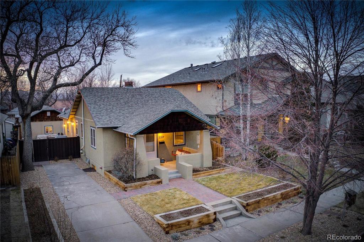
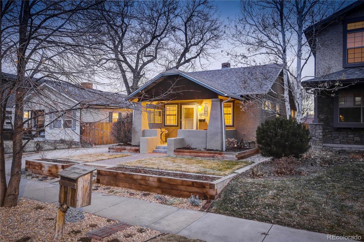
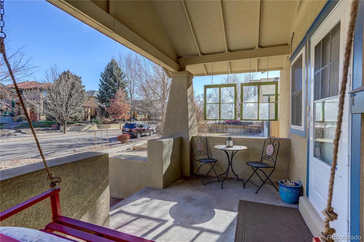
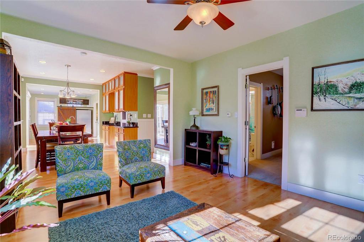
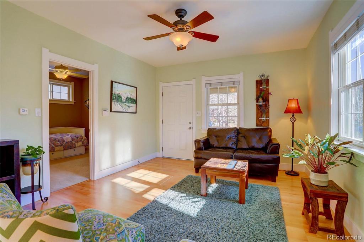
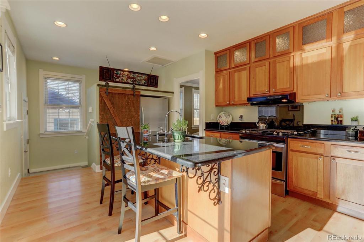
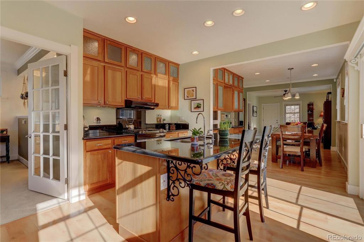
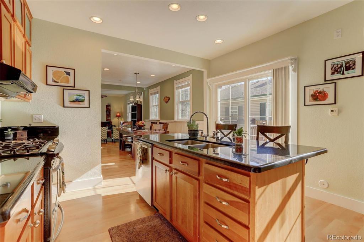
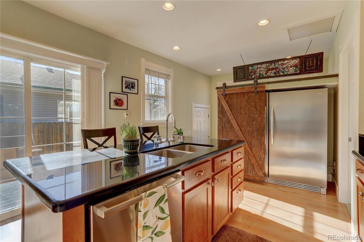
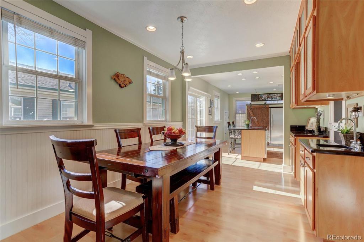
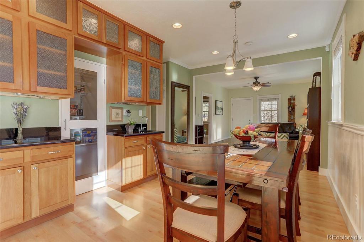
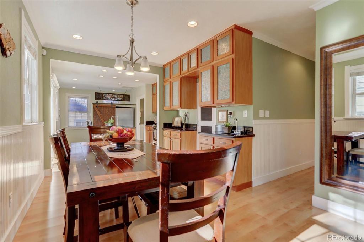
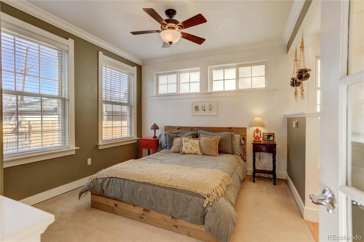
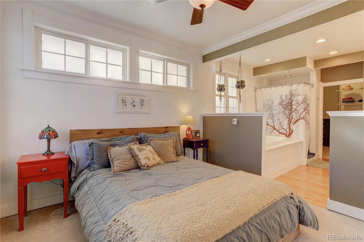
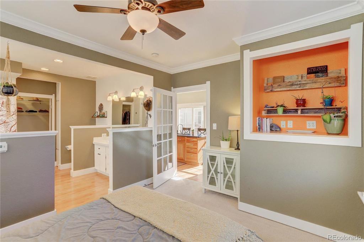
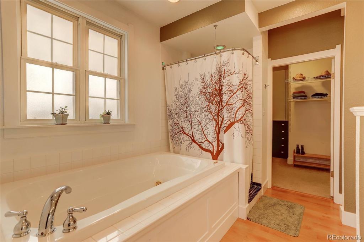
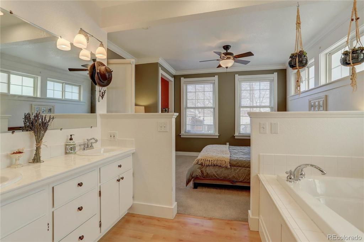
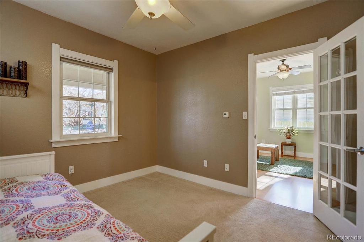
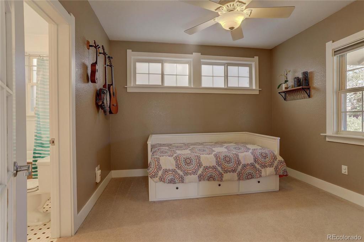
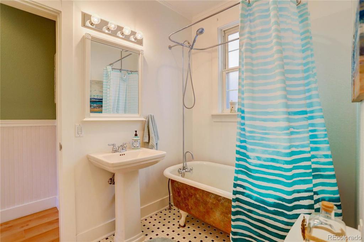
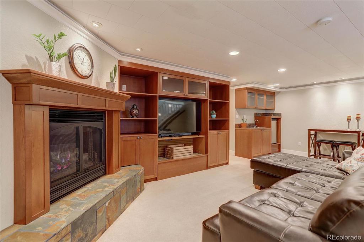
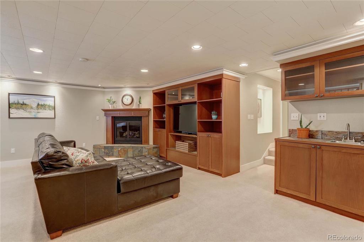
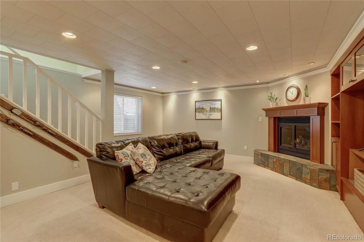
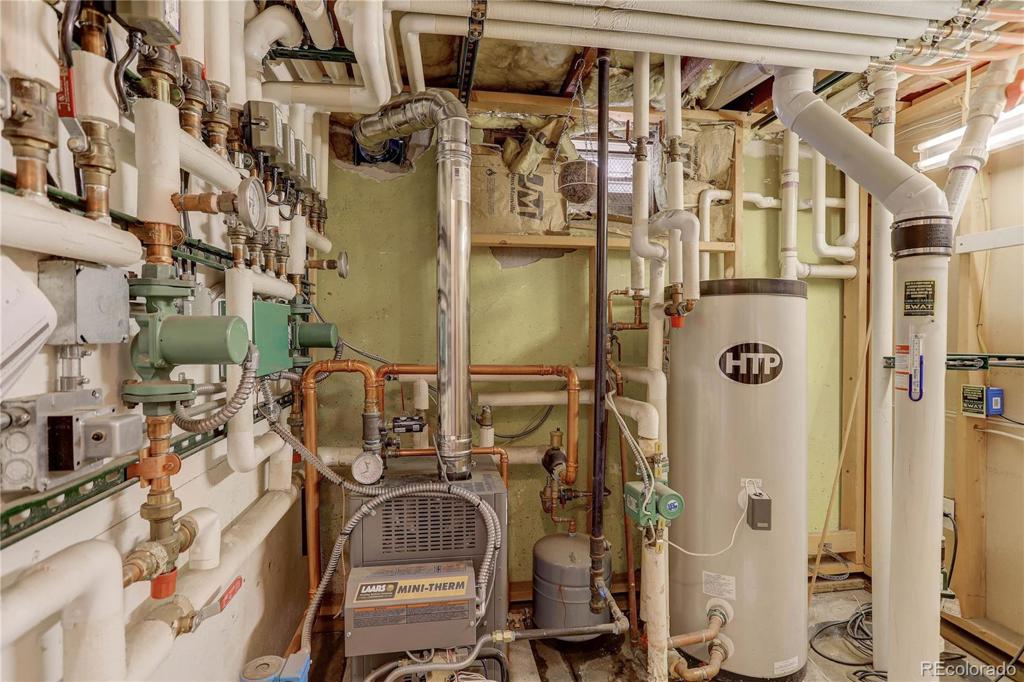
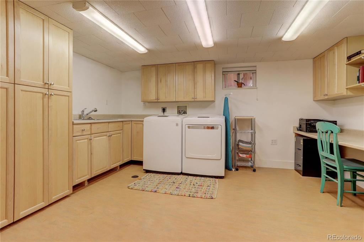
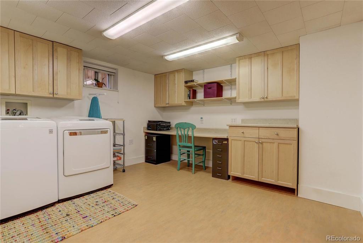
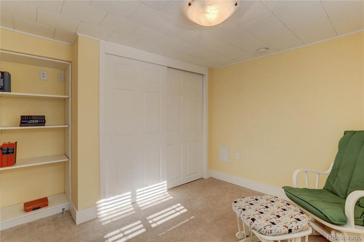
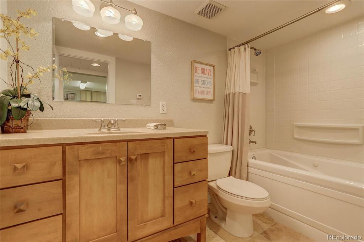
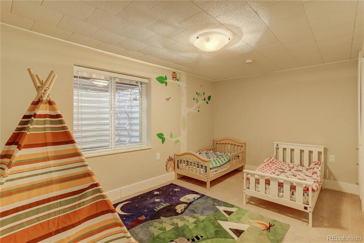
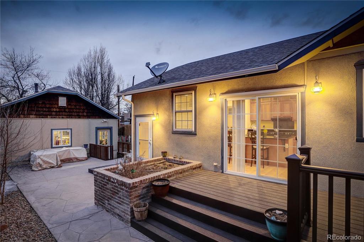
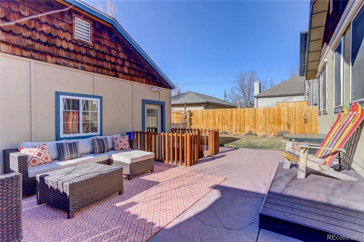
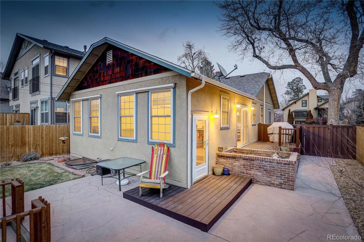
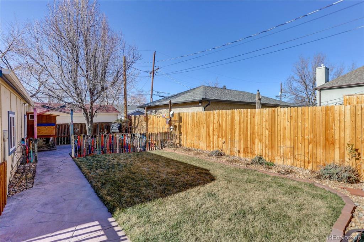
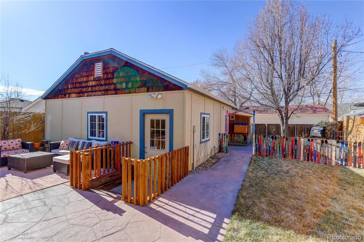
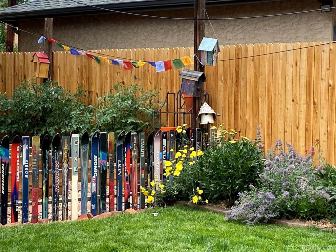
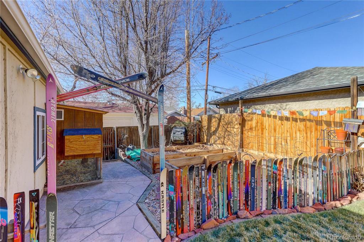
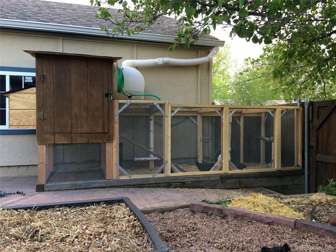
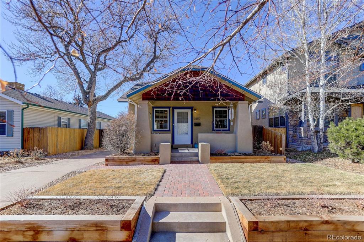
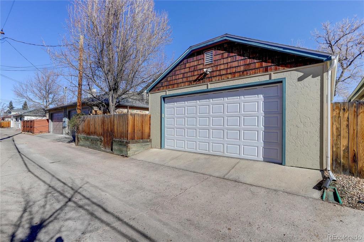


 Menu
Menu


