3735 Quitman Street
Denver, CO 80212 — Denver county
Price
$744,900
Sqft
1938.00 SqFt
Baths
2
Beds
3
Description
PRICE REDUCED! West Highland Half-duplex with $$$ INCOME PRODUCING $$$ Garden level Apartment that's ideal for an AirBnB, Mother in Law apartment or just keep basement as additional space as a home theatre or work-out space.
Interest Rate Buydown of 1% Offered by Seller for first year (Check with listing Broker for details)
*PREVIOUS TENANT RENT Was $1150.00 per month! OFFSET MORTGAGE WITH MONTHLY RENTAL INCOME!
*Freshly painted exterior and updated systems! Newer furnace, water heater, sewer line and roof!
*Walkable to both Tennyson Street and Highland Square!
*Shared laundry room with full size, side by side Washer and Dryer that can be locked off from up/down units. Main floor features hardwood floors, Wood burning fireplace with mantel, claw ft. tub and architectural sconces, Two bedrooms, full bath. Spacious, fenced back yard and detached shared garage as well as additional off-street parking space.
*Party wall Agreement for each unit. NO HOA!
*One water and sewer line serves both units. Don't miss this opportunity to live in one of Denver's hottest neighborhoods!
Property Level and Sizes
SqFt Lot
3857.00
Lot Features
Ceiling Fan(s), Entrance Foyer, In-Law Floor Plan, Laminate Counters, Open Floorplan, Smoke Free, Solid Surface Counters
Lot Size
0.09
Foundation Details
Concrete Perimeter
Basement
Full
Common Walls
1 Common Wall
Interior Details
Interior Features
Ceiling Fan(s), Entrance Foyer, In-Law Floor Plan, Laminate Counters, Open Floorplan, Smoke Free, Solid Surface Counters
Appliances
Dishwasher, Dryer, Gas Water Heater, Oven, Range, Refrigerator, Washer
Laundry Features
Common Area
Electric
Air Conditioning-Room
Flooring
Linoleum, Wood
Cooling
Air Conditioning-Room
Heating
Forced Air
Fireplaces Features
Living Room, Wood Burning
Utilities
Cable Available, Electricity Connected, Natural Gas Connected, Phone Available
Exterior Details
Features
Garden, Private Yard
Water
Public
Sewer
Public Sewer
Land Details
Road Frontage Type
Public
Road Responsibility
Public Maintained Road
Road Surface Type
Alley Paved, Paved
Garage & Parking
Parking Features
Concrete
Exterior Construction
Roof
Architecural Shingle, Composition
Construction Materials
Brick, Stucco
Exterior Features
Garden, Private Yard
Window Features
Double Pane Windows, Window Coverings
Security Features
Carbon Monoxide Detector(s), Smoke Detector(s)
Builder Source
Public Records
Financial Details
Previous Year Tax
3028.00
Year Tax
2022
Primary HOA Fees
0.00
Location
Schools
Elementary School
Edison
Middle School
Strive Sunnyside
High School
North
Walk Score®
Contact me about this property
James T. Wanzeck
RE/MAX Professionals
6020 Greenwood Plaza Boulevard
Greenwood Village, CO 80111, USA
6020 Greenwood Plaza Boulevard
Greenwood Village, CO 80111, USA
- (303) 887-1600 (Mobile)
- Invitation Code: masters
- jim@jimwanzeck.com
- https://JimWanzeck.com
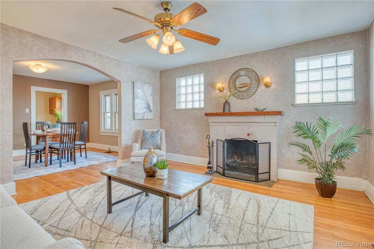
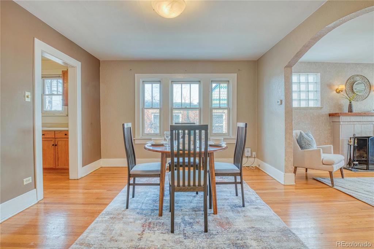
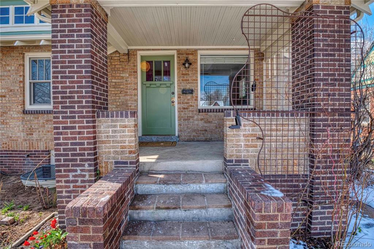
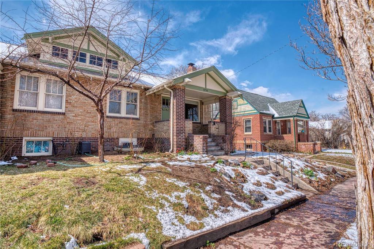
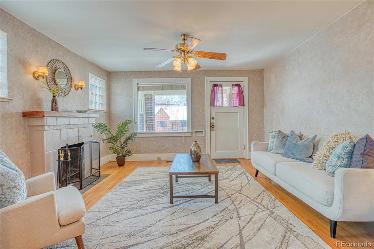
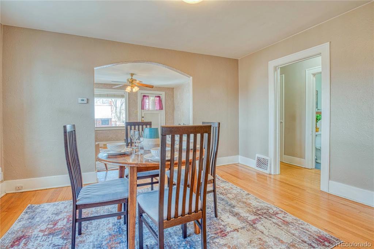
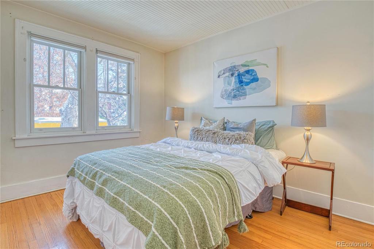
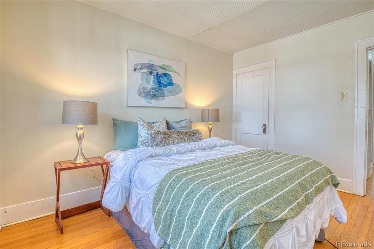
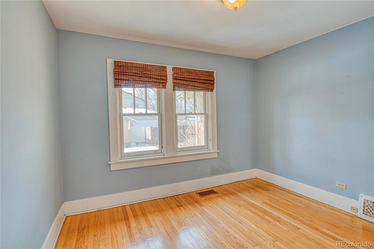
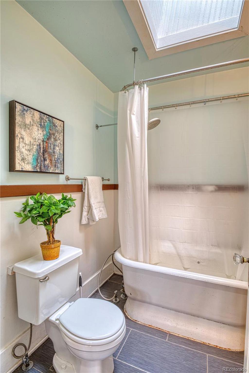
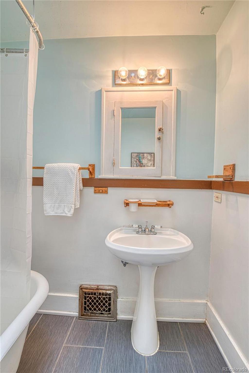
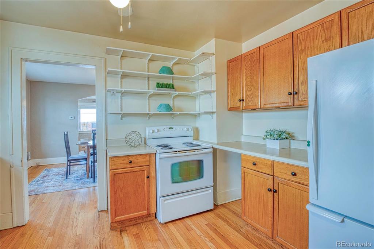
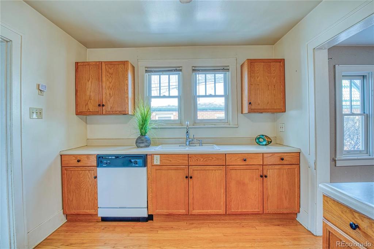
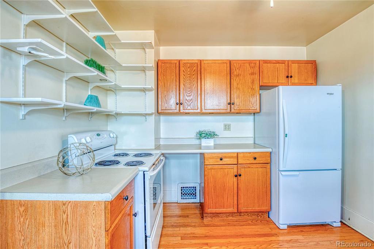
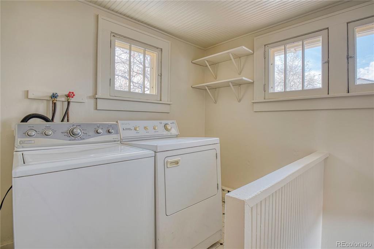
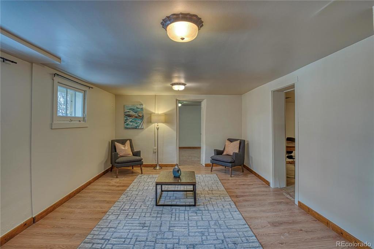
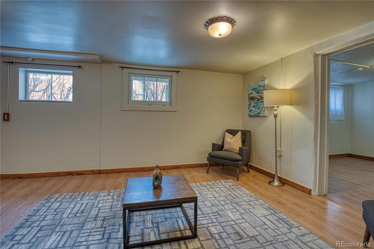
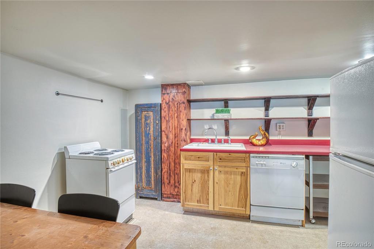
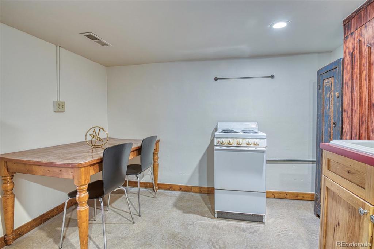
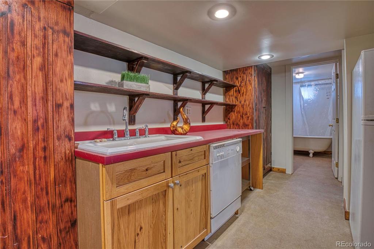
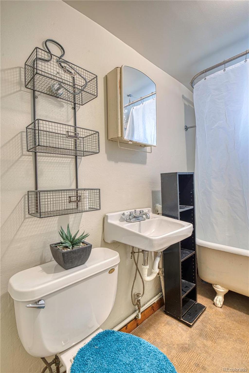
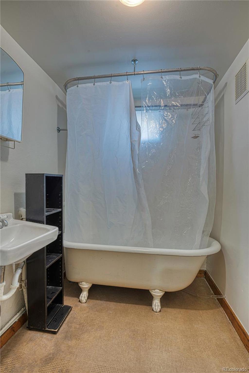
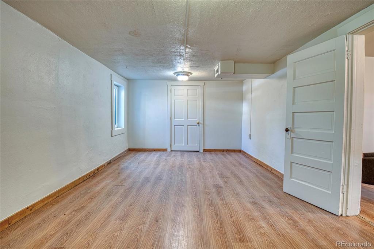
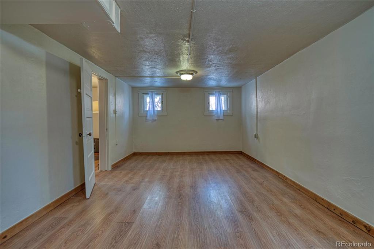
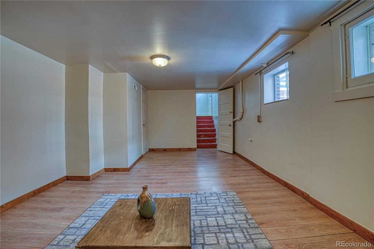
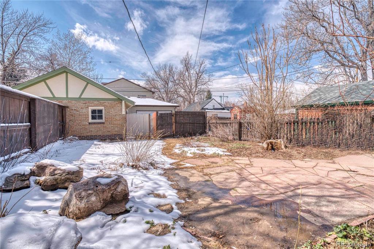
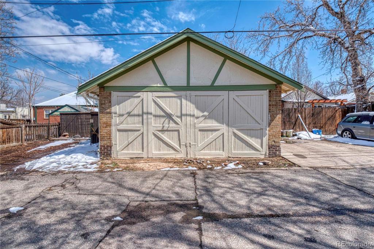
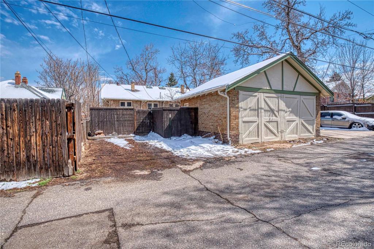
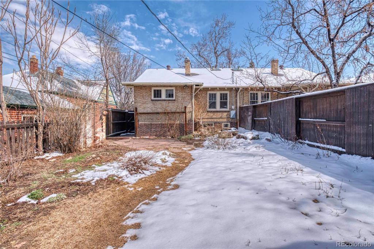
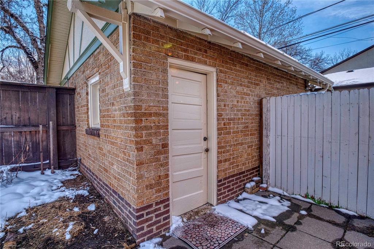
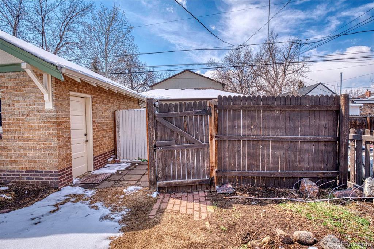
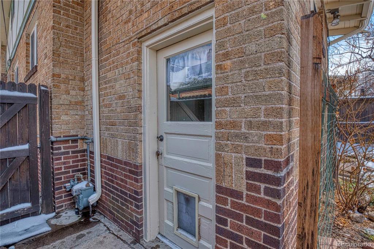
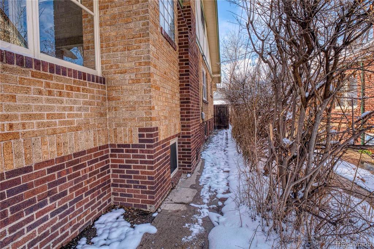
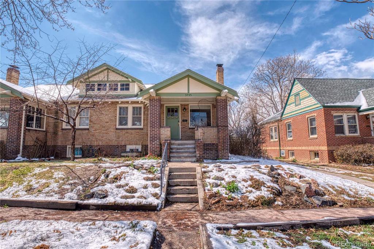
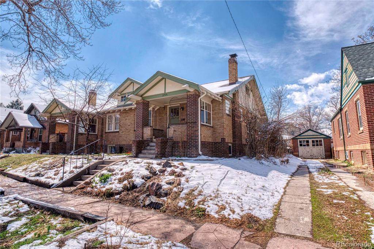
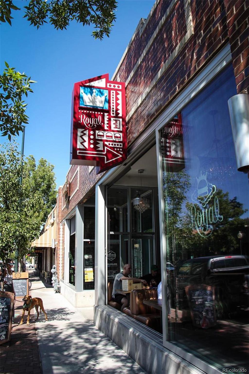
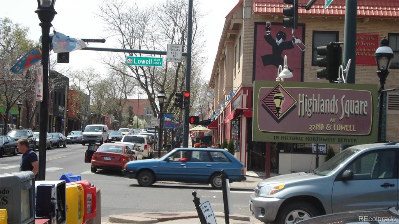


 Menu
Menu
 Schedule a Showing
Schedule a Showing

