22725 Manning Drive
Elbert, CO 80106 — Elbert county
Price
$595,000
Sqft
3158.00 SqFt
Baths
2
Beds
3
Description
Charming Ranch style home on a peaceful, treed 8 acre Horse property w/ 3000 SF Barn/Utility building with 3 large rollup doors, 5 stall doors, hay loft, electric, water and new roof. 9 Gates, 3 separate pastures, arena, 2 separate entrances and more! 5 exterior bibs well water throughout lot. New roof and gutters on home and barn. brand new Elbert School, School Bus stops right at Cul-de-Sac. No covenants. 28 miles to Castle Rock. Beautifully remodeled kitchen w/ custom cabinets, gleaming hardwood floors, granite counters, custom tile backsplash, upgraded brushed nickel kitchen faucet and under-mount large basin sink, stainless appliances, updated recessed can lights, steel outlet and receptacle covers, ample storage! Gorgeous light, bright and inviting living room w/ new exterior door leading to large refinished deck! Heart-warming pellet stove or brick fireplace! Spacious dining room w/ super natural light from East facing window! HUGE master suite! Plenty of room for relaxing, working out, work space or anything else you can dream up! Upgraded paint, ample windows, great storage and a walk-in closet! Light and bright en-suite master bathroom w/ large walk-in custom tiled shower, ornate custom tile backsplash surround and custom upgraded vanity w/ granite top and matching mirror, brushed nickel plumbing and electrical fixtures! Completely remodeled full bathroom w/ custom vanity, custom tile counters, custom sinks and faucets w/ brushed nickel plumbing fixtures, upgraded brushed nickel lighting, tile flooring, tile wainscoting, jet action tub, large brushed nickel shower head and custom tile throughout! Cozy basement family room, great for kids, gaming, relaxing and watching the game! Great storage room in basement. Large light and bright basement bedroom w/ and ample closet space! Engineered Septic System and Leech Field. Newer Viking furnace, Tankless H20 heater. Propane Tank is seller owned. House Garage and Garage door insulated. Hurry this is an AMAZING property!
Property Level and Sizes
SqFt Lot
346738.00
Lot Features
Eat-in Kitchen, Granite Counters, Primary Suite, Open Floorplan, Walk-In Closet(s)
Lot Size
7.96
Foundation Details
Concrete Perimeter
Basement
Finished, Full
Interior Details
Interior Features
Eat-in Kitchen, Granite Counters, Primary Suite, Open Floorplan, Walk-In Closet(s)
Appliances
Dishwasher, Disposal, Microwave, Oven, Refrigerator, Tankless Water Heater
Electric
Central Air
Flooring
Carpet, Tile, Wood
Cooling
Central Air
Heating
Forced Air, Pellet Stove, Propane
Fireplaces Features
Living Room, Pellet Stove
Exterior Details
Water
Well
Sewer
Septic Tank
Land Details
Road Surface Type
Gravel
Garage & Parking
Parking Features
Driveway-Dirt, Insulated Garage
Exterior Construction
Roof
Composition
Construction Materials
Brick, Frame, Wood Siding
Window Features
Double Pane Windows
Security Features
Carbon Monoxide Detector(s), Smoke Detector(s)
Builder Source
Public Records
Financial Details
Previous Year Tax
2282.00
Year Tax
2019
Primary HOA Fees
0.00
Location
Schools
Elementary School
Elbert K-12
Middle School
Elbert K-12
High School
Elbert K-12
Walk Score®
Contact me about this property
James T. Wanzeck
RE/MAX Professionals
6020 Greenwood Plaza Boulevard
Greenwood Village, CO 80111, USA
6020 Greenwood Plaza Boulevard
Greenwood Village, CO 80111, USA
- (303) 887-1600 (Mobile)
- Invitation Code: masters
- jim@jimwanzeck.com
- https://JimWanzeck.com
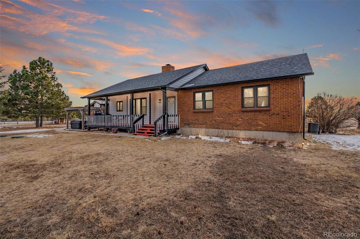
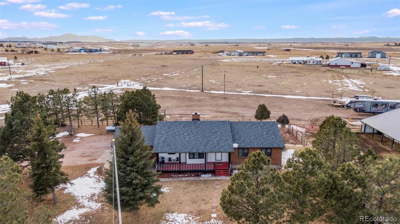
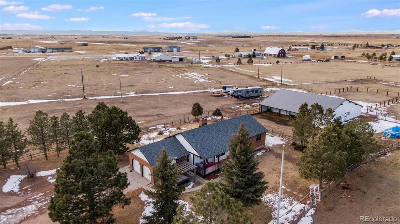
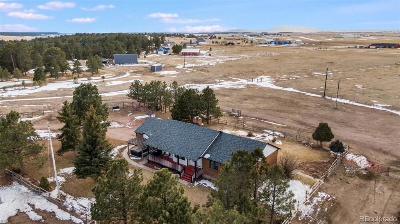
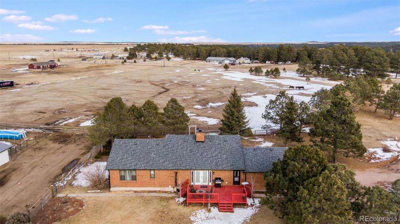
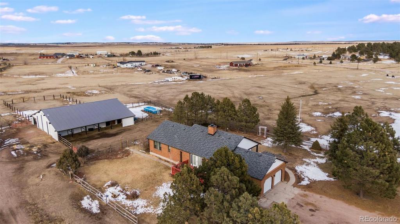
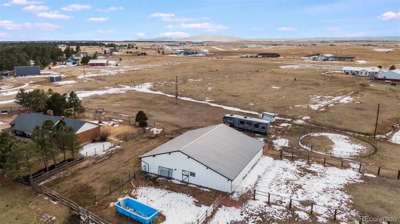
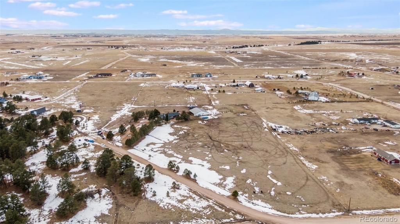
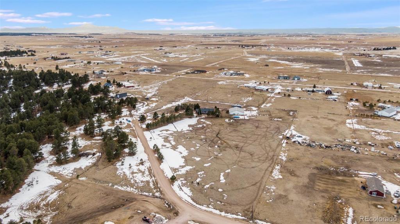
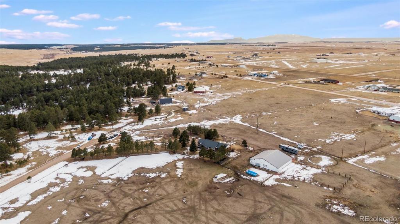
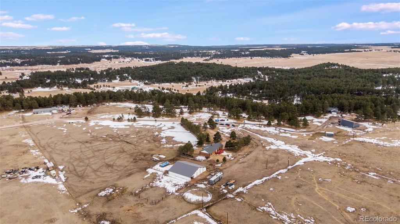
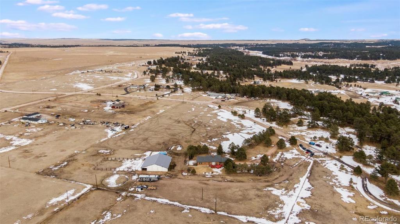
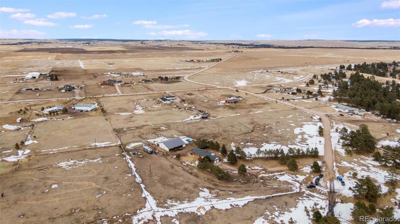
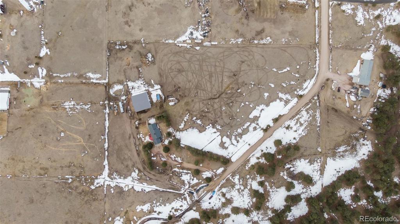
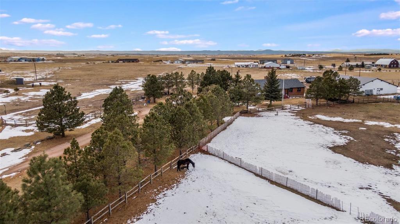
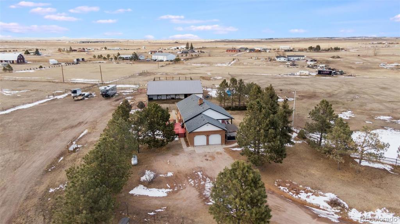
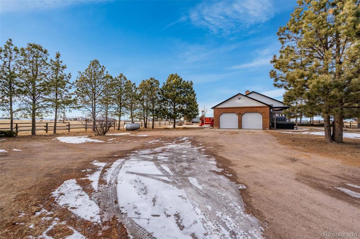
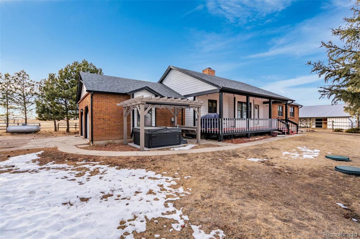
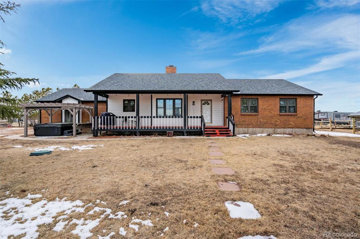
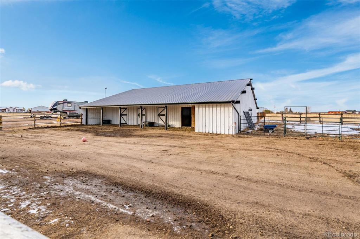
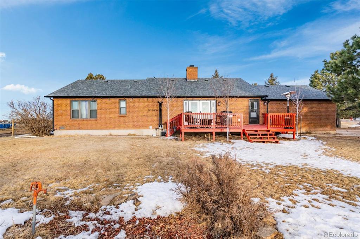
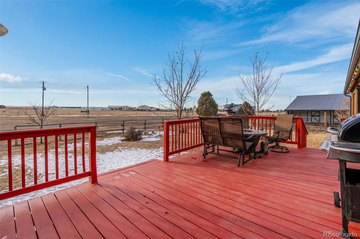
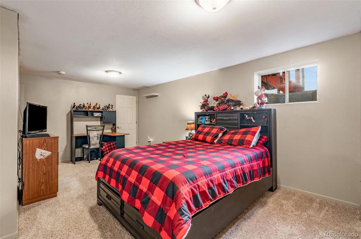
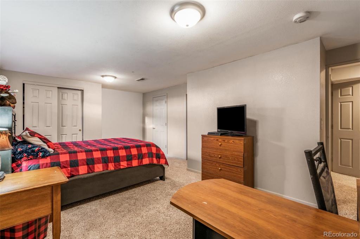
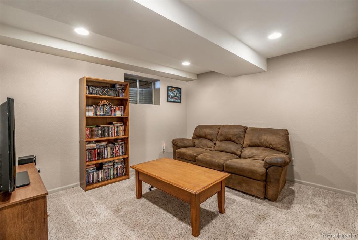
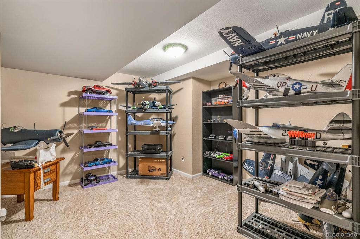
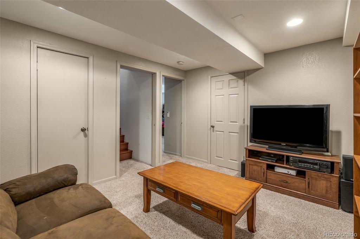
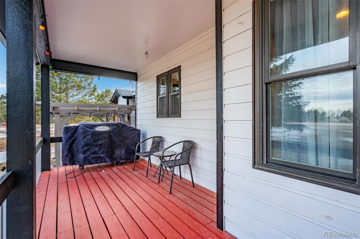
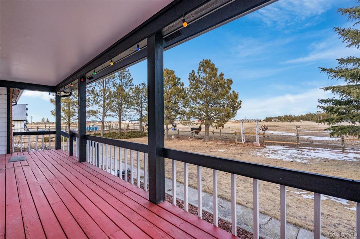
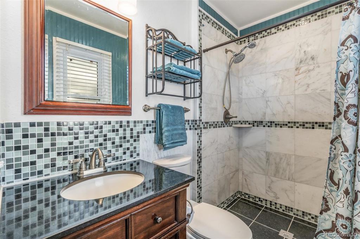
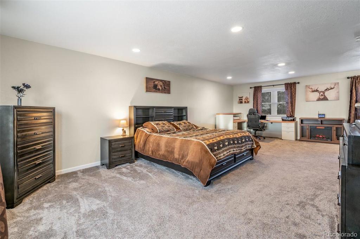
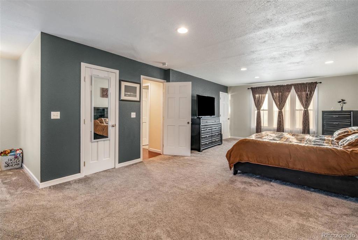
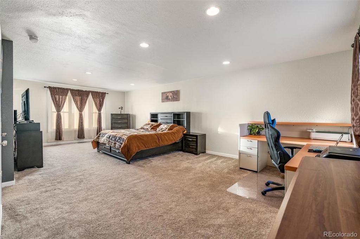
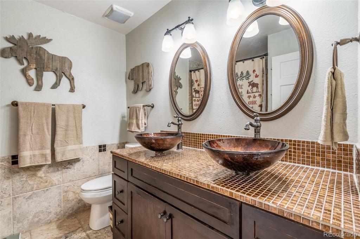
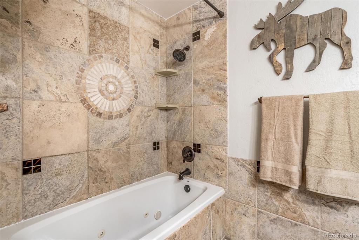
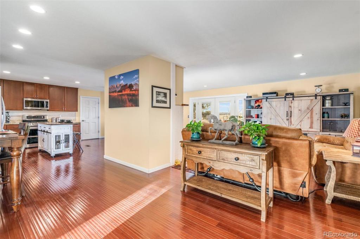
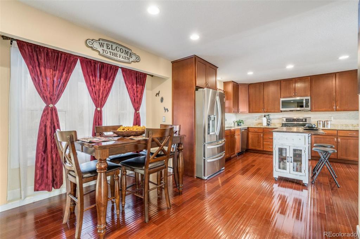
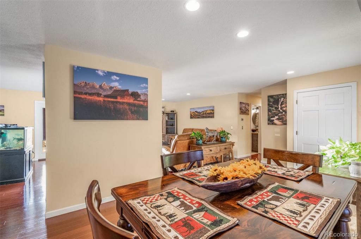
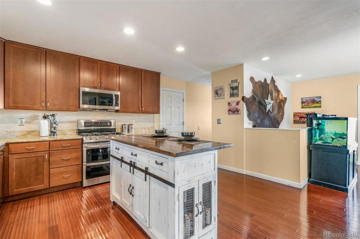
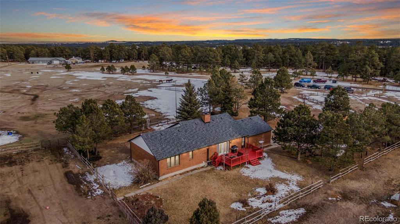


 Menu
Menu


