5585 W 51st Place
Denver, CO 80212 — Denver county
Price
$674,900
Sqft
1834.00 SqFt
Baths
2
Beds
4
Description
MOTIVATED SELLER, $25,000 PRICE IMPROVEMENT!!
INVESTMENT OPPORTUNITY!! This stunning property presents a unique opportunity for comfortable living and potential investment income. Separate Apartment Rental (Mother in Law Apartment) to assist in paying your mortgage! Boasting a separate kitchen and a private apartment with its own entrance and living area, this home offers flexibility and privacy for you and your loved ones. The upstairs unit features two spacious bedrooms and a full bathroom, providing ample space for relaxation and rest. Downstairs, you'll find two more bedrooms and a convenient 3/4 bathroom. Each floor has its own laundry space.
Prepare to be impressed as this property has undergone a complete remodel, ensuring a modern and stylish living space. Renovations have been done with proper permits, giving you peace of mind. The addition of new Tesla Solar Panels not only reflects a commitment to sustainability but also offers the potential to reduce energy costs in the long run.
Situated in a prime spot, this property is truly central to all things Denver. Imagine living just a stone's throw away from the renowned Willis Case Golf Course, where you can enjoy leisurely rounds of golf against the backdrop of stunning mountain views. In addition, Downtown Denver, Regis University, shops, and restaurants are all within easy reach, providing endless entertainment and convenience. Lot is spacious and also offers onsite parking for trailer/camper.Whether you're looking for a spacious family home with the option to generate rental income or an investment property with excellent potential, 5585 West 51st Place offers it all. Don't miss this fantastic opportunity to own a completely remodeled and updated property in the heart of Denver. Contact us today to arrange a viewing and secure your piece of this vibrant and thriving city.
Property Level and Sizes
SqFt Lot
10380.00
Lot Features
Eat-in Kitchen, Open Floorplan, Quartz Counters, Solid Surface Counters
Lot Size
0.24
Foundation Details
Slab
Basement
Daylight, Exterior Entry, Finished, Full, Walk-Out Access
Interior Details
Interior Features
Eat-in Kitchen, Open Floorplan, Quartz Counters, Solid Surface Counters
Appliances
Cooktop, Dishwasher, Disposal, Gas Water Heater, Microwave, Oven, Refrigerator, Self Cleaning Oven
Laundry Features
In Unit, Laundry Closet
Electric
Central Air
Flooring
Carpet, Tile, Wood
Cooling
Central Air
Heating
Electric, Forced Air, Natural Gas
Fireplaces Features
Basement, Family Room, Gas, Gas Log, Insert, Primary Bedroom
Utilities
Cable Available, Electricity Connected
Exterior Details
Features
Private Yard
Water
Public
Sewer
Public Sewer
Land Details
Road Frontage Type
Public
Road Responsibility
Public Maintained Road
Road Surface Type
Paved
Garage & Parking
Parking Features
Concrete
Exterior Construction
Roof
Composition
Construction Materials
Brick
Exterior Features
Private Yard
Window Features
Double Pane Windows
Security Features
Smoke Detector(s)
Builder Source
Public Records
Financial Details
Previous Year Tax
2728.00
Year Tax
2022
Primary HOA Fees
0.00
Location
Schools
Elementary School
Centennial
Middle School
Strive Sunnyside
High School
North
Walk Score®
Contact me about this property
James T. Wanzeck
RE/MAX Professionals
6020 Greenwood Plaza Boulevard
Greenwood Village, CO 80111, USA
6020 Greenwood Plaza Boulevard
Greenwood Village, CO 80111, USA
- (303) 887-1600 (Mobile)
- Invitation Code: masters
- jim@jimwanzeck.com
- https://JimWanzeck.com
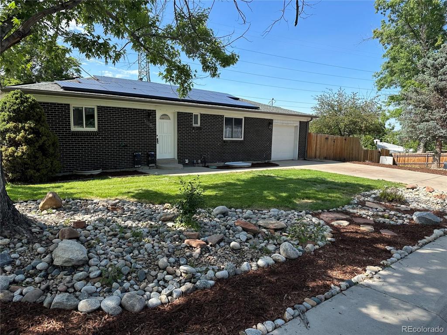
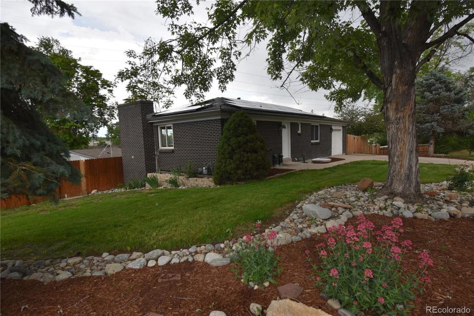
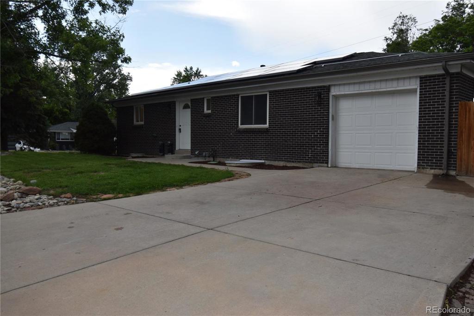
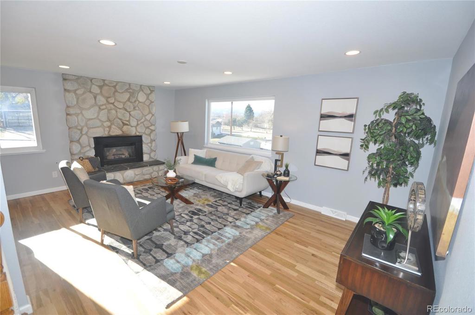
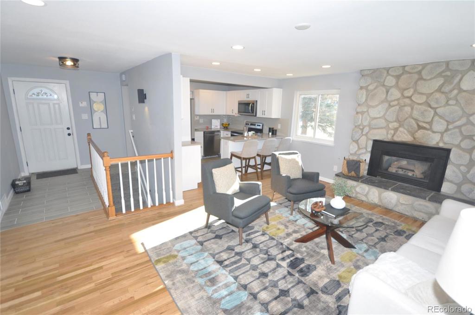
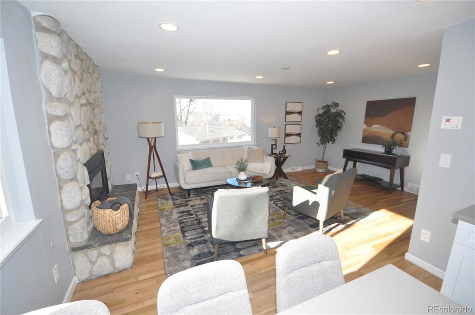
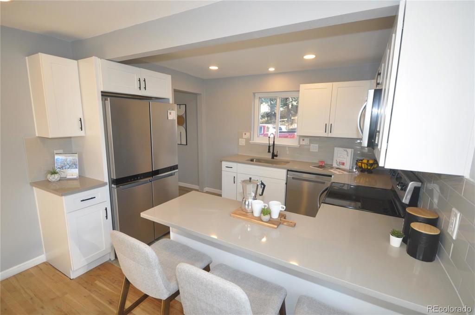
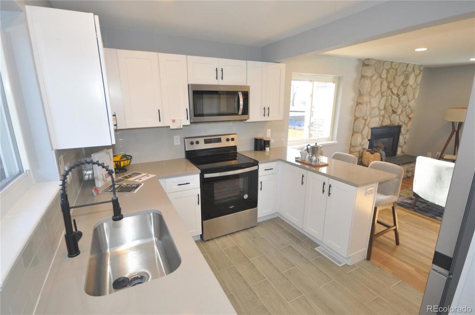
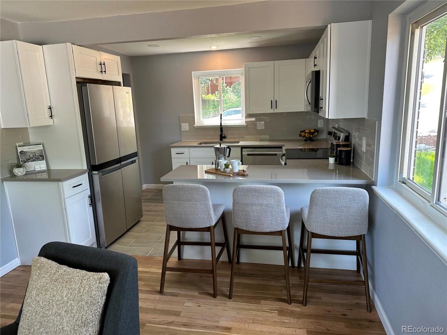
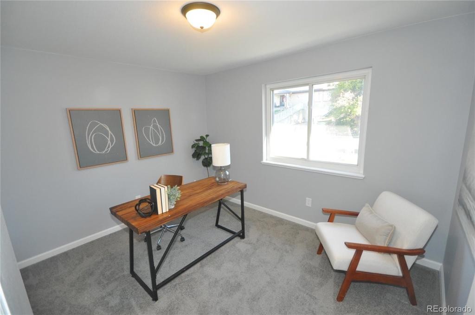
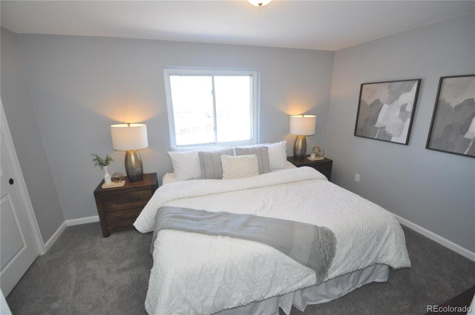
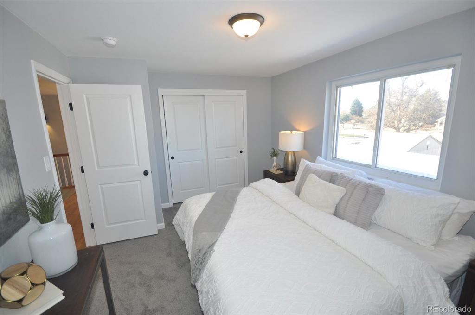
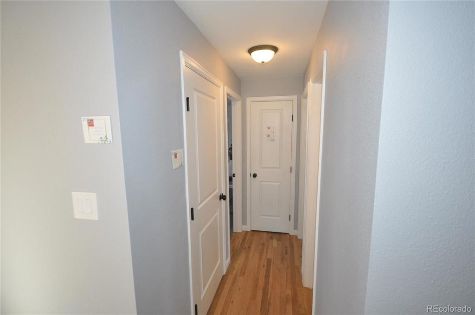
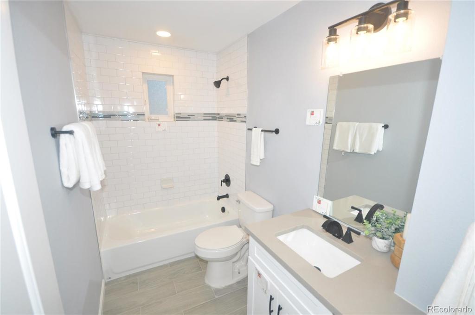
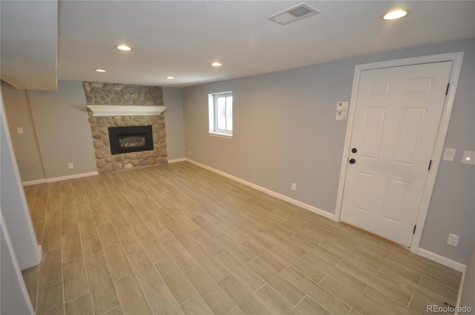
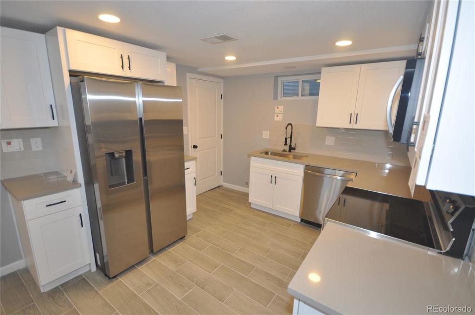
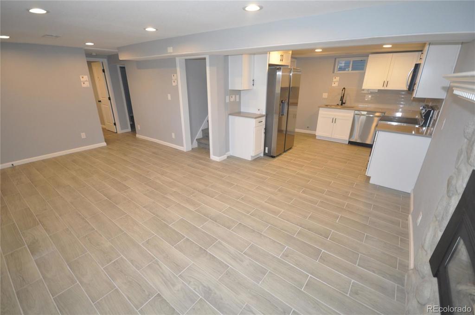
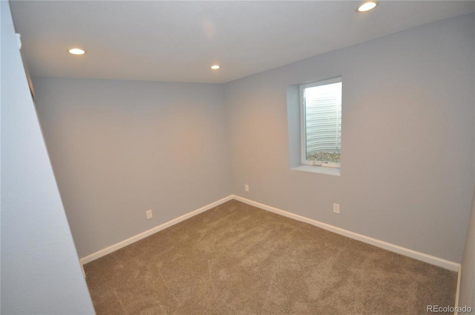
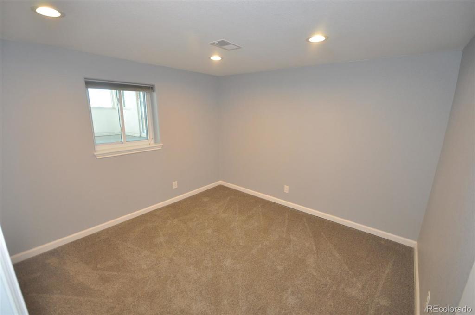
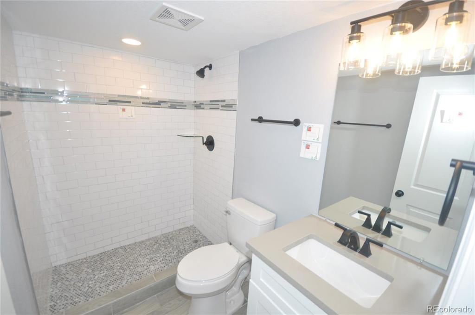
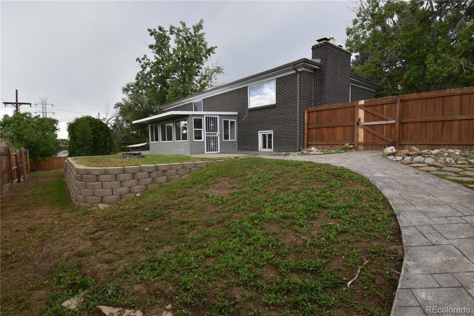
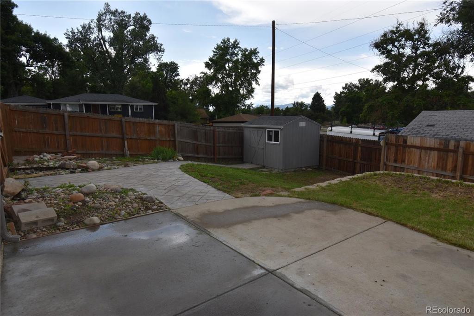
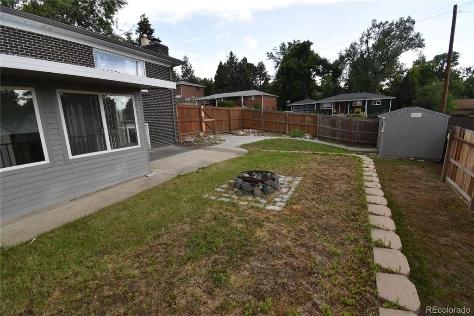
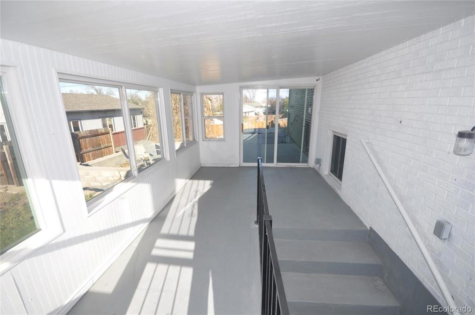


 Menu
Menu
 Schedule a Showing
Schedule a Showing

