215 S Robertsdale Street
Aurora, CO 80018 — Arapahoe county
Price
$530,000
Sqft
1888.00 SqFt
Baths
2
Beds
3
Description
Welcome to this new meticulously maintained Harmony residence features a myriad of upgrades and thoughtful touches, offering a luxurious combination of modern convenience and cozy charm. Step inside to discover a beautifully appointed interior featuring wood laminate flooring and Serenity paint throughout, creating a warm and inviting atmosphere. The kitchen has been tastefully updated with upgraded faucet fixtures, and custom lighting. The spacious great room is ideal for entertaining, complete with ceiling fans and fireplace to keep you comfortable all year-round. Retreat to the large primary bedroom to unwind after a long day. Bathrooms have been upgraded with floor to ceiling tiles, and primary bath boasts a custom glass shower door. Outside, the custom extended concrete patio and sidewalk provide the perfect spot for enjoying Colorado's sunny days, while the meticulously landscaped yard, complete with a sprinkler system and shrubs including roses and lilacs, adds to the property's curb appeal. Beyond the home itself, the neighborhood offers clubhouse, fitness center, park, playground, pool, spa/hot tub, trails and is a wonderful place to call home. Don't miss your chance to experience the warmth of this beautiful Aurora residence. Owner has truly upgraded so much from base model homes in the neighborhood and this home is upgraded, customized and move-in-ready! A beautiful view of the foothills and daily sunsets off the patio with indoor/outdoor living and entertaining convenience with a large yard. A block from the brand-new community pool. A block from the elementary school, also two parks nearby within walking distance. All amenities (grocery, Southwest Plaza mall, Chatfield State Park) very convenient - 10 minute or less drive. Easily accessible to foothills hikes, C-470 and I-70 to get up to mountains.
Property Level and Sizes
SqFt Lot
6844.00
Lot Size
0.16
Basement
None
Interior Details
Appliances
Microwave, Refrigerator
Electric
Central Air
Cooling
Central Air
Heating
Forced Air
Utilities
Electricity Available
Exterior Details
Water
Public
Sewer
Public Sewer
Land Details
Garage & Parking
Exterior Construction
Roof
Other
Construction Materials
Wood Frame
Builder Source
Assessor
Financial Details
Previous Year Tax
4607.00
Year Tax
2022
Primary HOA Name
Harmony Master Homeowners Asso
Primary HOA Phone
720-776-3200
Primary HOA Amenities
Clubhouse, Fitness Center, Playground, Pool, Spa/Hot Tub, Trail(s)
Primary HOA Fees Included
Reserves
Primary HOA Fees
281.00
Primary HOA Fees Frequency
Quarterly
Location
Schools
Elementary School
Other
Middle School
Vista Peak
High School
Vista Peak
Walk Score®
Contact me about this property
James T. Wanzeck
RE/MAX Professionals
6020 Greenwood Plaza Boulevard
Greenwood Village, CO 80111, USA
6020 Greenwood Plaza Boulevard
Greenwood Village, CO 80111, USA
- (303) 887-1600 (Mobile)
- Invitation Code: masters
- jim@jimwanzeck.com
- https://JimWanzeck.com
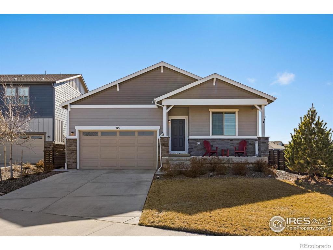
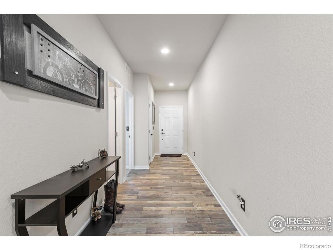
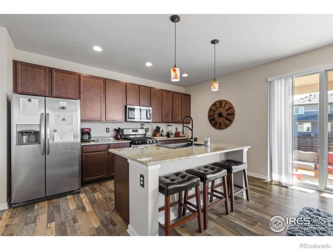
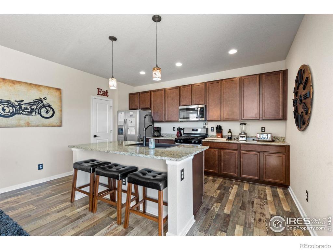
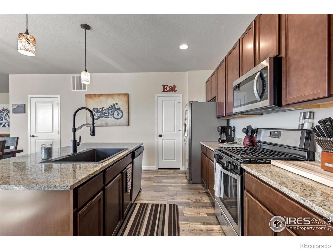
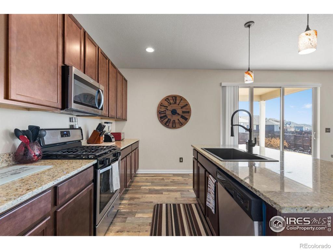
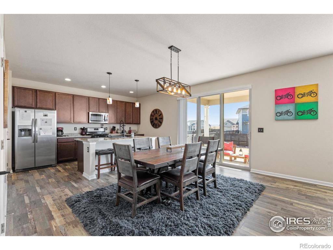
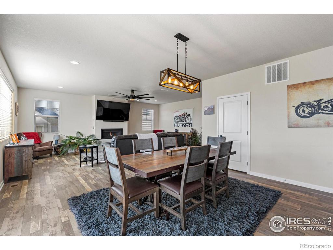
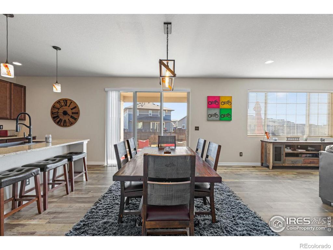
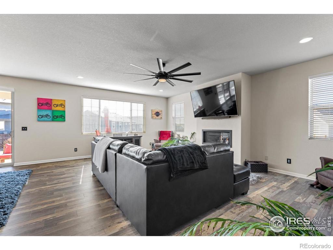
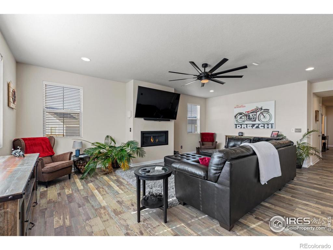
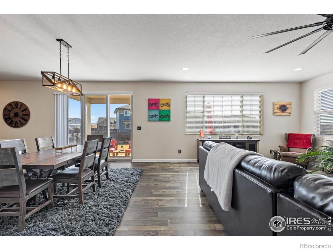
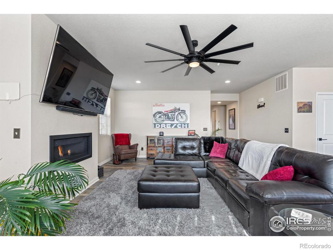
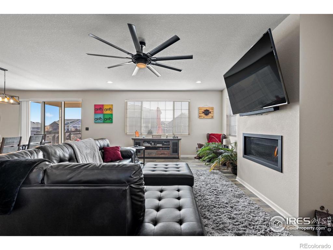
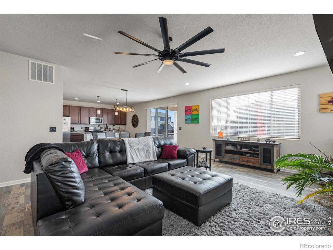
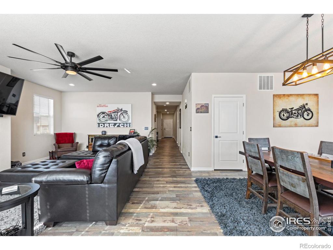
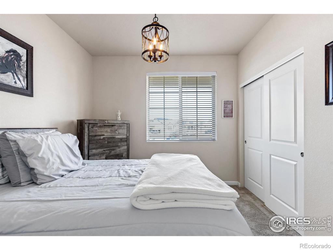
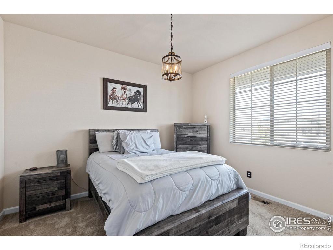
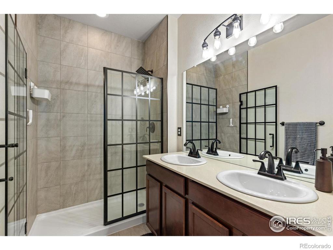
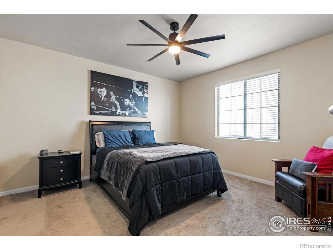
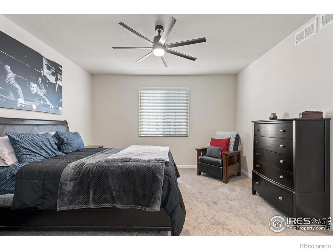
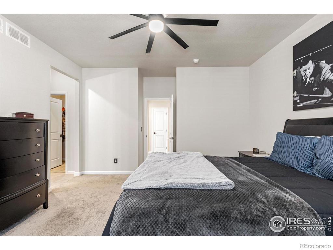
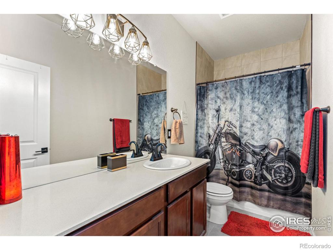
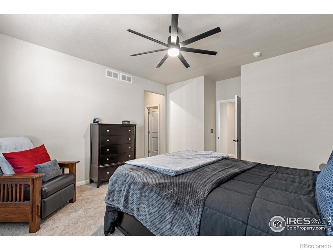
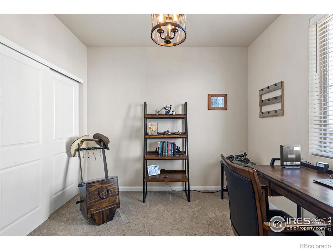
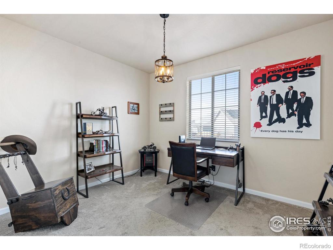
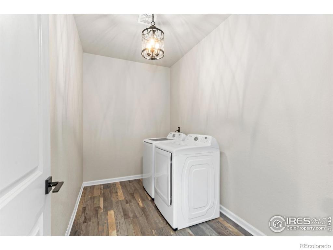
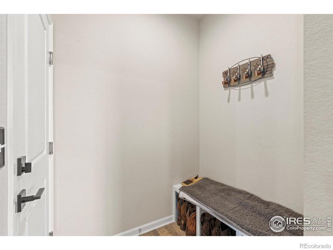
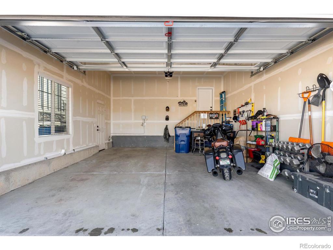
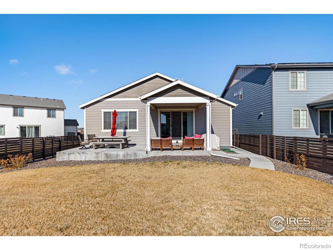
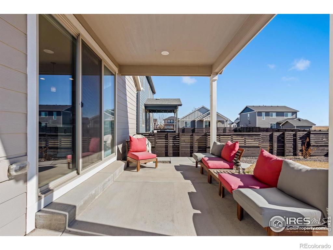
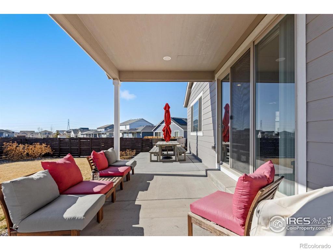
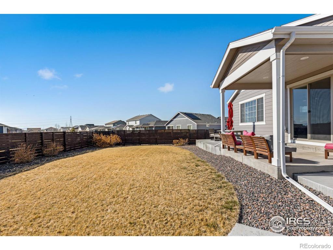
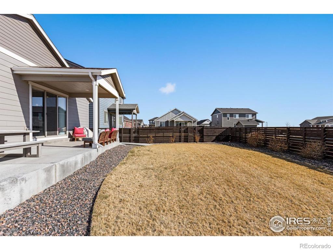
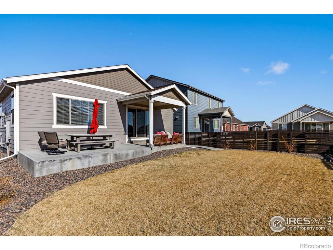
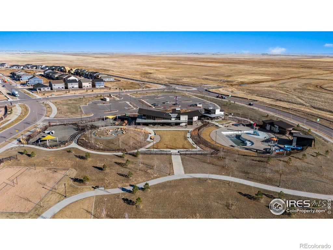
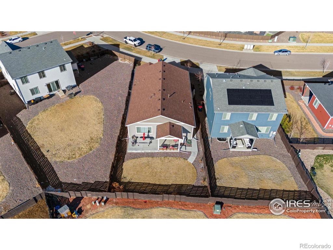
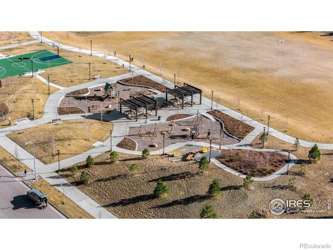


 Menu
Menu
 Schedule a Showing
Schedule a Showing

