3200 Vallejo Street
Denver, CO 80211 — Denver county
Price
$1,895,000
Sqft
2340.00 SqFt
Baths
4
Beds
3
Description
INCREDIBLE VIEWS!Artsy hip meets modern luxe. The Lower Highlands neighborhood, better known as LoHi, is coveted for its cool community spirit and artistic energy. It's home to some of the city's most innovative cuisine, creative cocktails and outdoor festivals. Residents love a rooftop bar, a good craft beer, a quaint coffee shop and a host of outdoor activities. In a prime corner location, this new, luxurious 3 bedroom, 4 bathroom property epitomizes the best LoHi has to offer. The rooftop patio with its custom bar area, hot tub, fun lighting and wrap-around built-in seating is equal parts party, privacy and chic design. Not to mention jaw dropping and panoramic views for days, from the city skyline to the Rocky Mountains. The light filled unit is absolutely flawless, featuring floor to ceiling windows, an open concept floor plan and stunning modern light fixtures. No detail has been overlooked, from window coverings to flooring, the space oozes designer appeal and is even available fully furnished. The gleaming white kitchen is appointed with marble countertops, a huge center island, stainless appliances and a show stopping tiled accent wall that adds on trend texture. An oversized primary suite boasts a walk-in closet and a crisp, clean-lined contemporary bathroom. The two additional ensuites are perfect for guests or a quiet work from home set up. Attached two car garage is a great perk for city living. Walk to everything! LoHi has a distinct charm, with its award winning eateries, local bars and tight-knit feel, it has a small town neighborhood vibe yet is just minutes from downtown. The Highland foot bridge quite literally bridges the urban gap as it takes you from LoHi, over I-25 and directly into the heart of LoDo. Stroll over for dinner, shopping and all 3 of Denver's professional sports stadiums.
Property Level and Sizes
SqFt Lot
0.00
Lot Features
Eat-in Kitchen, Kitchen Island, Open Floorplan, Vaulted Ceiling(s), Walk-In Closet(s)
Basement
None
Interior Details
Interior Features
Eat-in Kitchen, Kitchen Island, Open Floorplan, Vaulted Ceiling(s), Walk-In Closet(s)
Appliances
Dishwasher, Dryer, Oven, Refrigerator, Washer
Electric
Ceiling Fan(s), Central Air
Flooring
Tile, Wood
Cooling
Ceiling Fan(s), Central Air
Heating
Forced Air
Utilities
Natural Gas Available
Exterior Details
Features
Balcony, Spa/Hot Tub
Lot View
City, Mountain(s)
Water
Public
Sewer
Public Sewer
Land Details
Garage & Parking
Exterior Construction
Roof
Composition
Construction Materials
Brick, Stucco, Wood Frame
Exterior Features
Balcony, Spa/Hot Tub
Window Features
Double Pane Windows, Window Coverings
Builder Source
Assessor
Financial Details
Previous Year Tax
5541.00
Year Tax
2021
Primary HOA Fees
0.00
Location
Schools
Elementary School
Other
Middle School
Horace Mann E-8
High School
North
Walk Score®
Contact me about this property
James T. Wanzeck
RE/MAX Professionals
6020 Greenwood Plaza Boulevard
Greenwood Village, CO 80111, USA
6020 Greenwood Plaza Boulevard
Greenwood Village, CO 80111, USA
- (303) 887-1600 (Mobile)
- Invitation Code: masters
- jim@jimwanzeck.com
- https://JimWanzeck.com
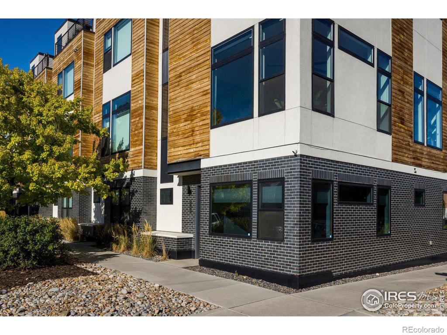
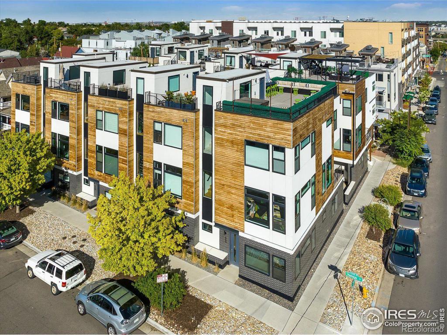
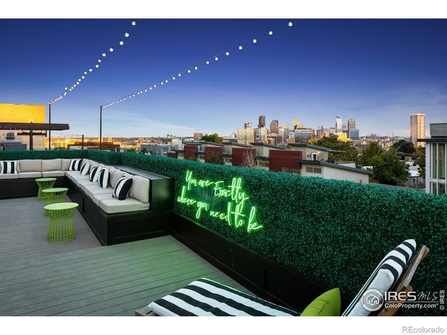
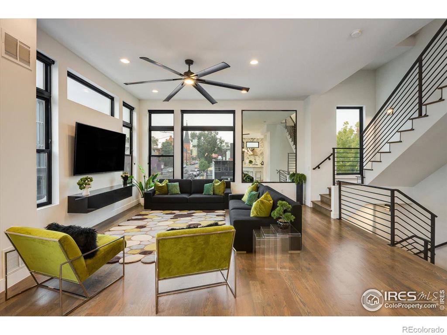
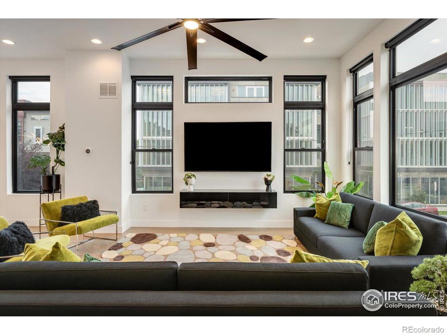
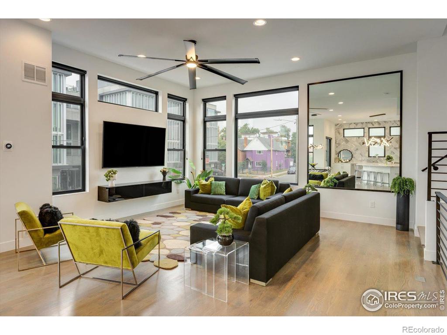
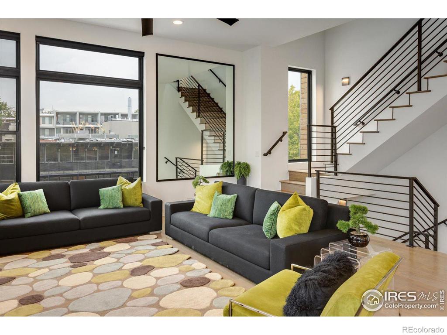
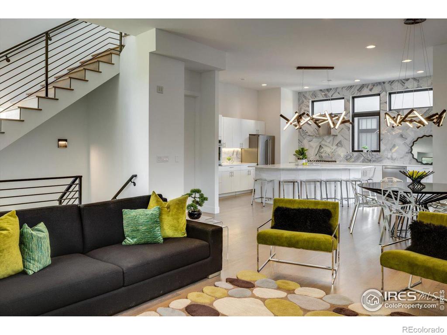
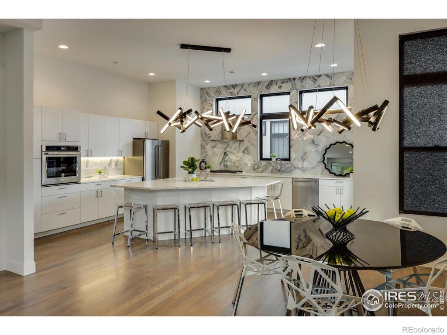
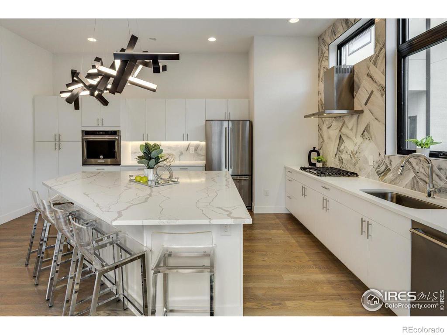
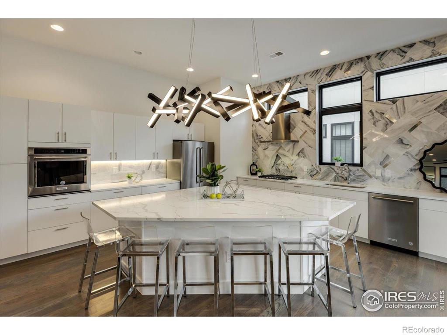
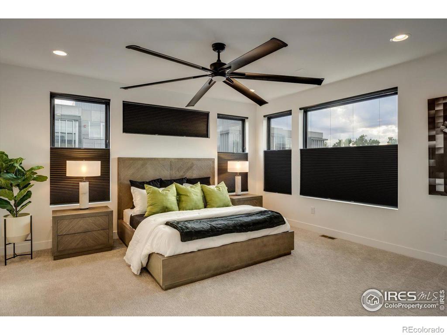
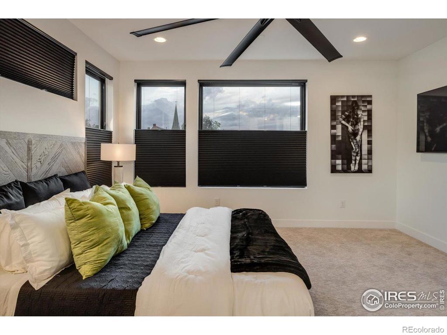
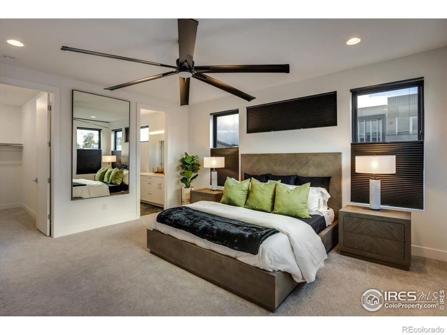
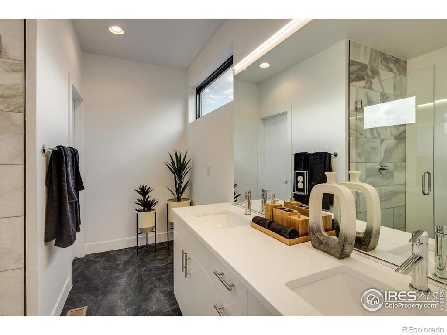
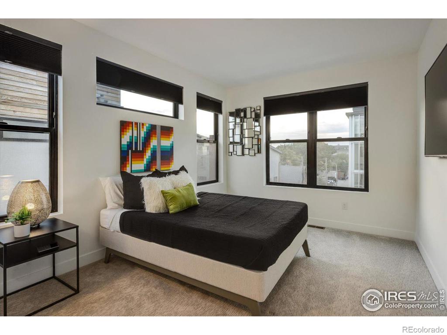
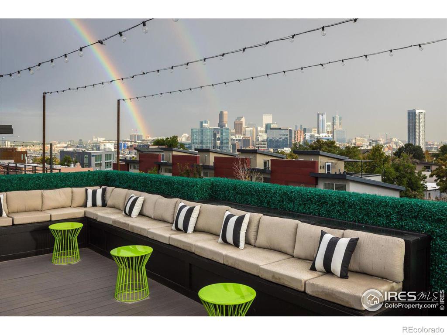
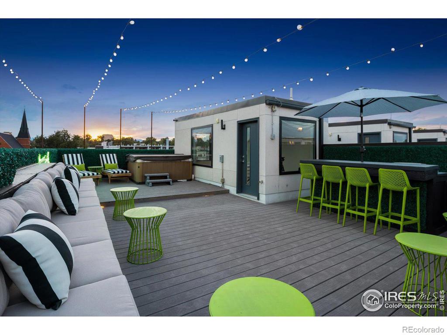
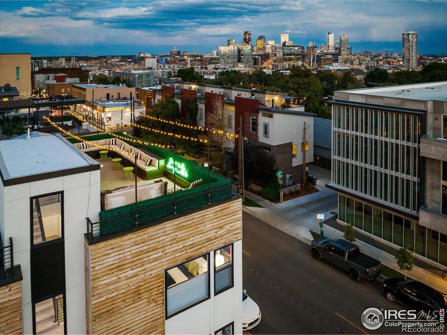
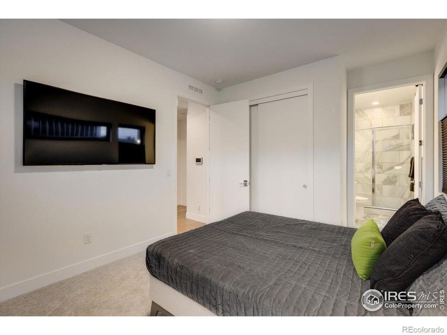
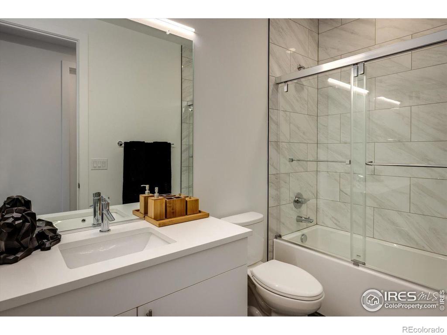
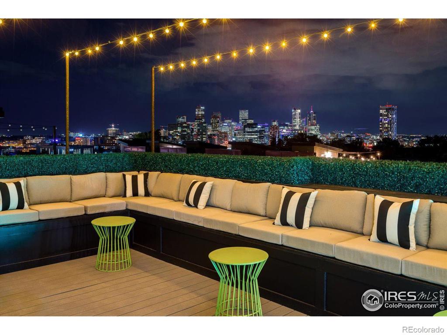
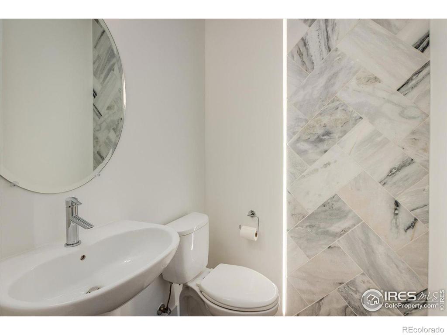
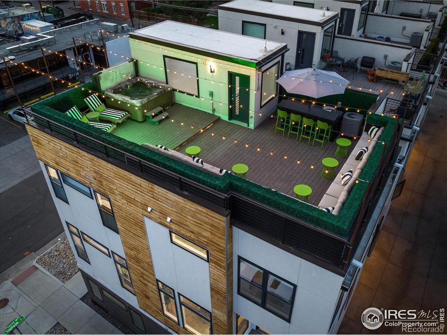
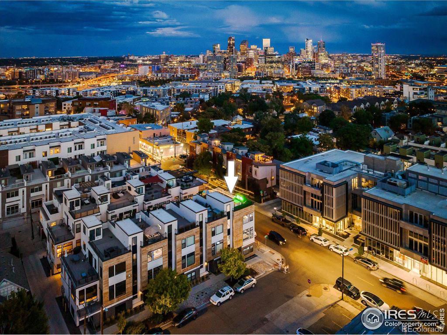


 Menu
Menu


