2845 Quitman Street
Denver, CO 80212 — Denver county
Price
$999,000
Sqft
2103.00 SqFt
Baths
2
Beds
4
Description
INCREDIBLE VALUE, priced below appraisal on a huge lot in a terrific location! Welcome to your exquisite 4-bedroom, 2-bathroom bungalow, where comfort fuses with refinement in a picturesque neighborhood, just a stone's throw from Sloan's Lake and Highlands Square. The striking red brick exterior and 9' ceilings on the main level create a sophisticated ambiance, perfectly blending vintage charm with modern allure. Step inside to discover an expansive Great Room adorned with custom-crafted woodwork that celebrates mid-century design, bathed in natural light. The dining room, showcasing a stylish recessed ceiling, seamlessly connects to both the Great Room and the kitchen, making it ideal for hosting anything from grand affairs to coffee and conversation. The kitchen, with ample storage, overlooks a beautifully xeriscaped yard complete with vegetable gardens and drought-resistant plants. Adjacent to the kitchen, the sunroom offers a serene space to savor libations or a good book. The spacious primary suite on the main level features built-ins and an expansive walk-in closet with a brilliantly integrated half bath. A second full bath is conveniently located at the base of the stairs leading to three bedrooms and a loft on the second story. The huge front room could easily serve as a bedroom + a hobby room, while the other rooms provide versatility for bedrooms or work at home offices. Peace of mind is assured by a newer roof, water heater, dormer siding and windows. Step outside to a private oasis with enchanting gardens and private patios perfect for socializing or dining al fresco. It would be easy to take advantage of the ADU zoning with the almost 7000 square foot lot! The huge lot and almost 1800 square feet of above ground living space makes this home an exceptional value for the area.
Property Level and Sizes
SqFt Lot
6980.00
Lot Features
Ceiling Fan(s), Granite Counters, High Ceilings, Primary Suite, Smoke Free, Walk-In Closet(s)
Lot Size
0.16
Foundation Details
Block
Basement
Partial
Common Walls
No Common Walls
Interior Details
Interior Features
Ceiling Fan(s), Granite Counters, High Ceilings, Primary Suite, Smoke Free, Walk-In Closet(s)
Appliances
Dishwasher, Disposal, Dryer, Gas Water Heater, Range, Refrigerator
Laundry Features
In Unit
Electric
Air Conditioning-Room
Flooring
Linoleum, Wood
Cooling
Air Conditioning-Room
Heating
Hot Water
Fireplaces Features
Living Room
Utilities
Cable Available, Electricity Connected, Natural Gas Connected
Exterior Details
Features
Barbecue, Dog Run, Garden, Private Yard, Rain Gutters
Lot View
Mountain(s)
Water
Public
Sewer
Public Sewer
Land Details
Road Frontage Type
Public
Road Responsibility
Public Maintained Road
Road Surface Type
Alley Paved
Garage & Parking
Parking Features
Concrete, Oversized
Exterior Construction
Roof
Architecural Shingle
Construction Materials
Brick, Frame
Exterior Features
Barbecue, Dog Run, Garden, Private Yard, Rain Gutters
Window Features
Double Pane Windows
Builder Source
Appraiser
Financial Details
Previous Year Tax
4536.00
Year Tax
2023
Primary HOA Fees
0.00
Location
Schools
Elementary School
Brown
Middle School
Strive Sunnyside
High School
North
Walk Score®
Contact me about this property
James T. Wanzeck
RE/MAX Professionals
6020 Greenwood Plaza Boulevard
Greenwood Village, CO 80111, USA
6020 Greenwood Plaza Boulevard
Greenwood Village, CO 80111, USA
- (303) 887-1600 (Mobile)
- Invitation Code: masters
- jim@jimwanzeck.com
- https://JimWanzeck.com
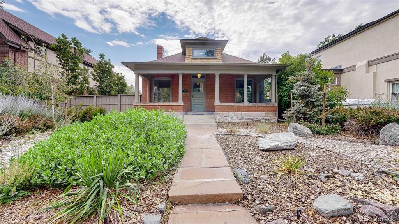
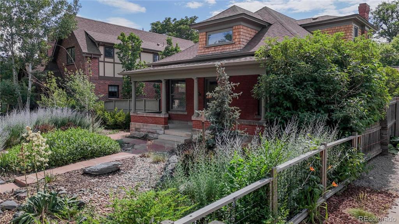
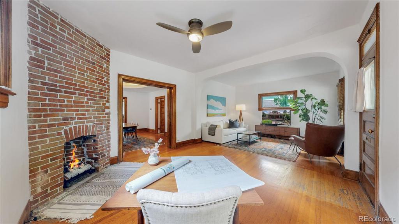
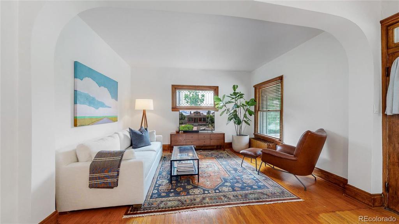
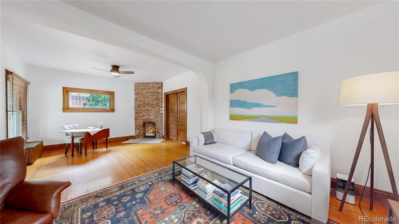
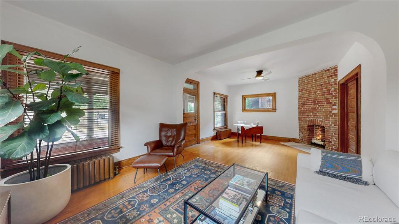
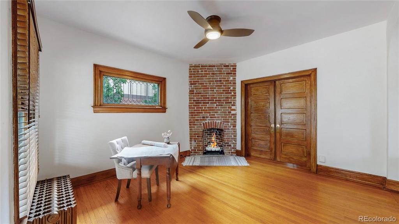
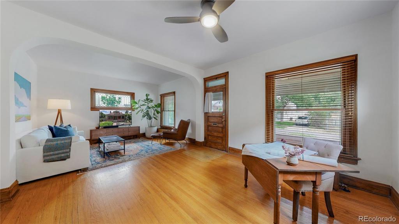
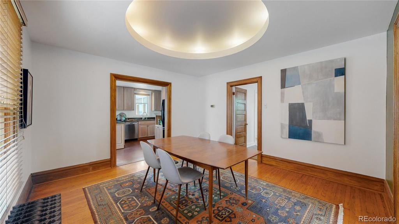
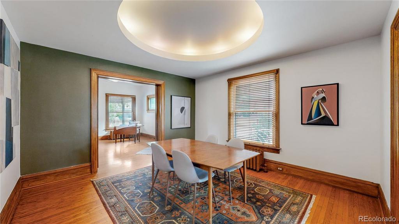
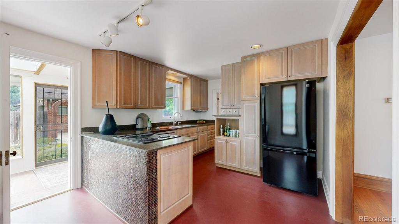
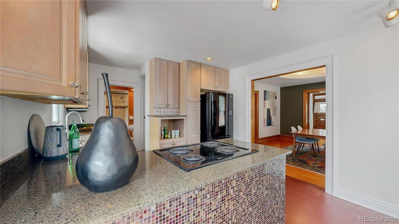
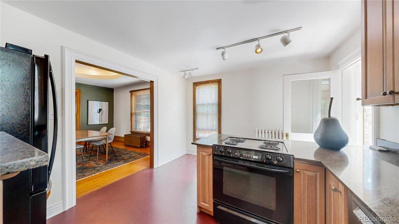
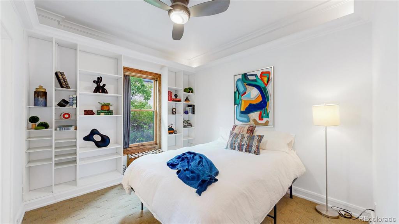
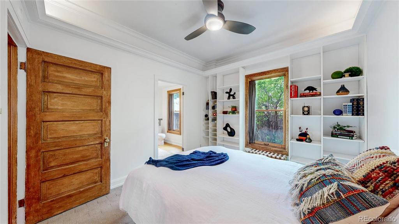
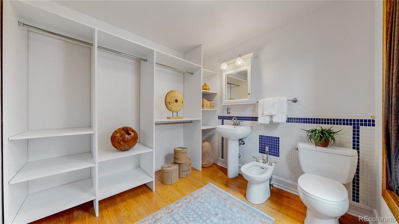
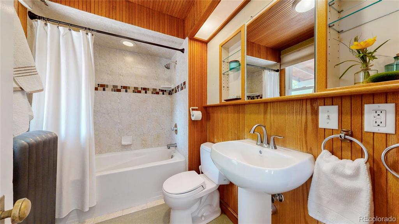
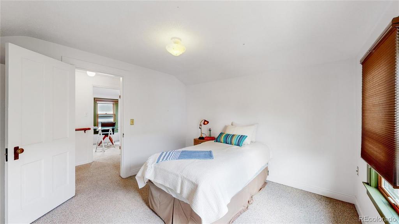
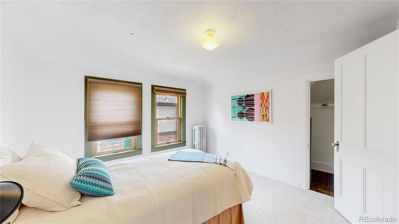
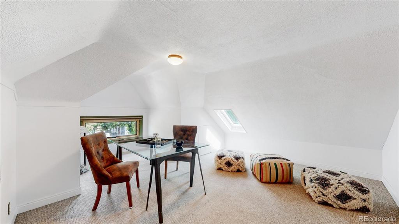
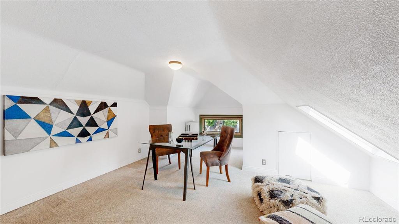
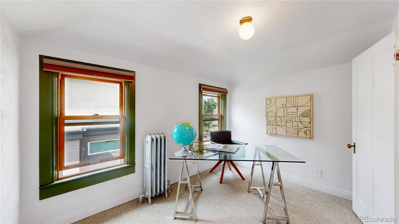
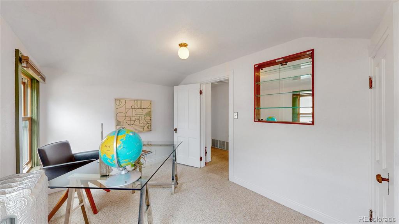
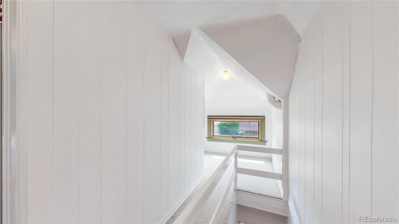
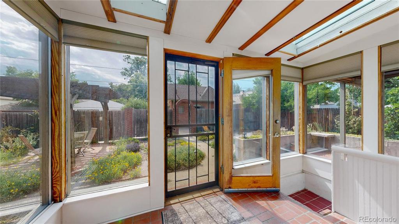
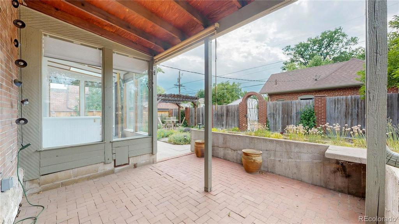
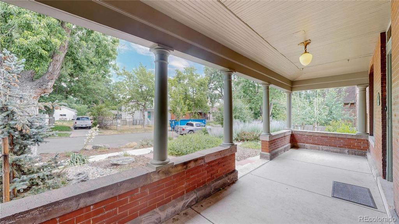
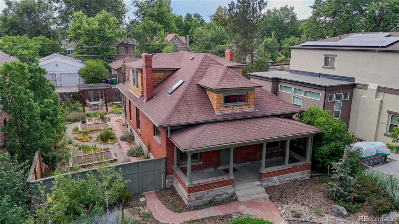
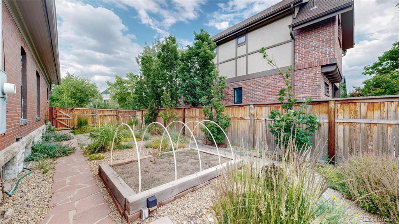
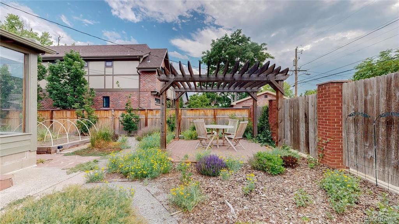
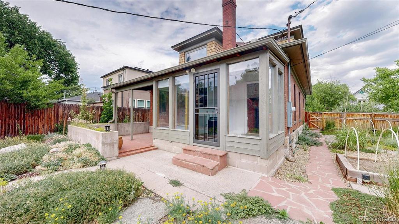
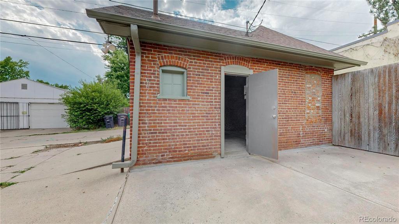
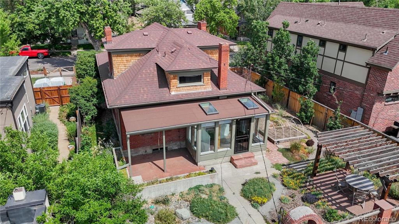
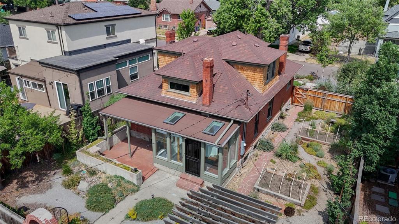
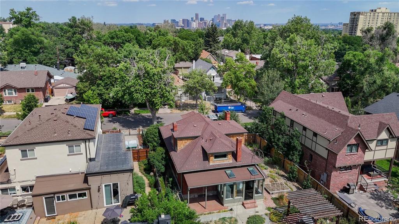
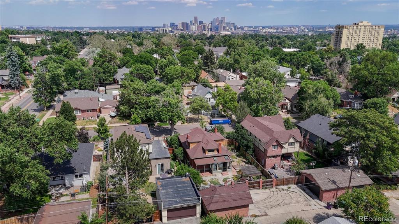
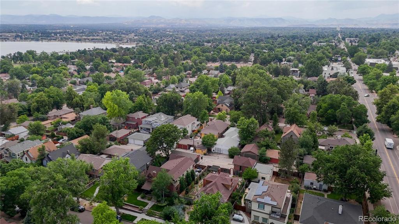
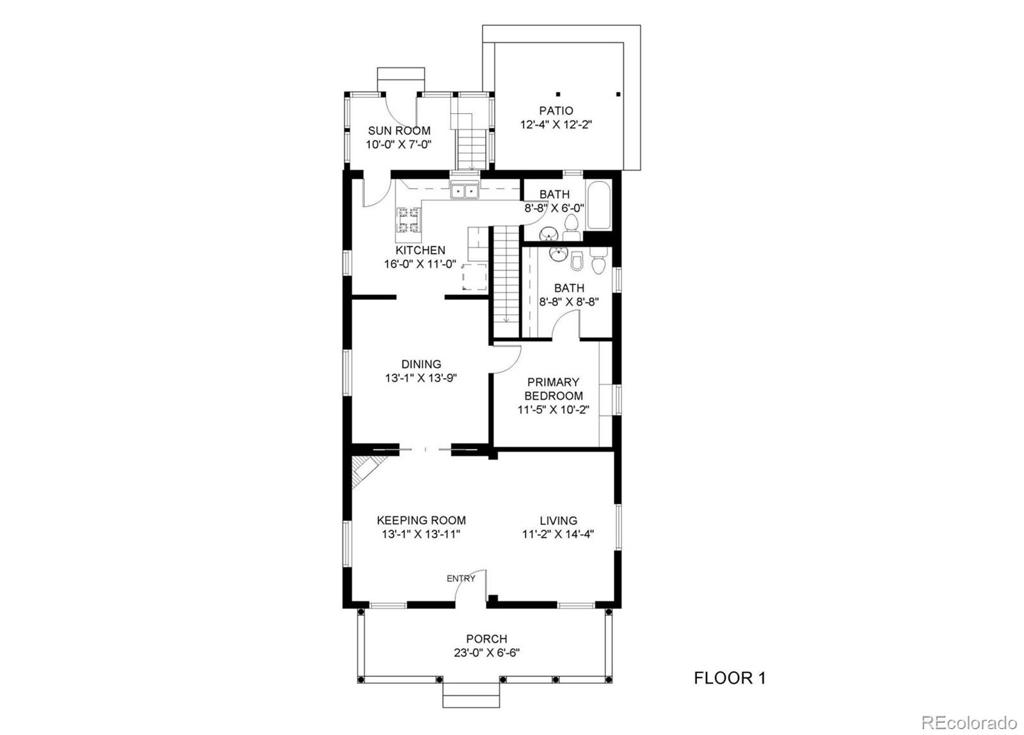
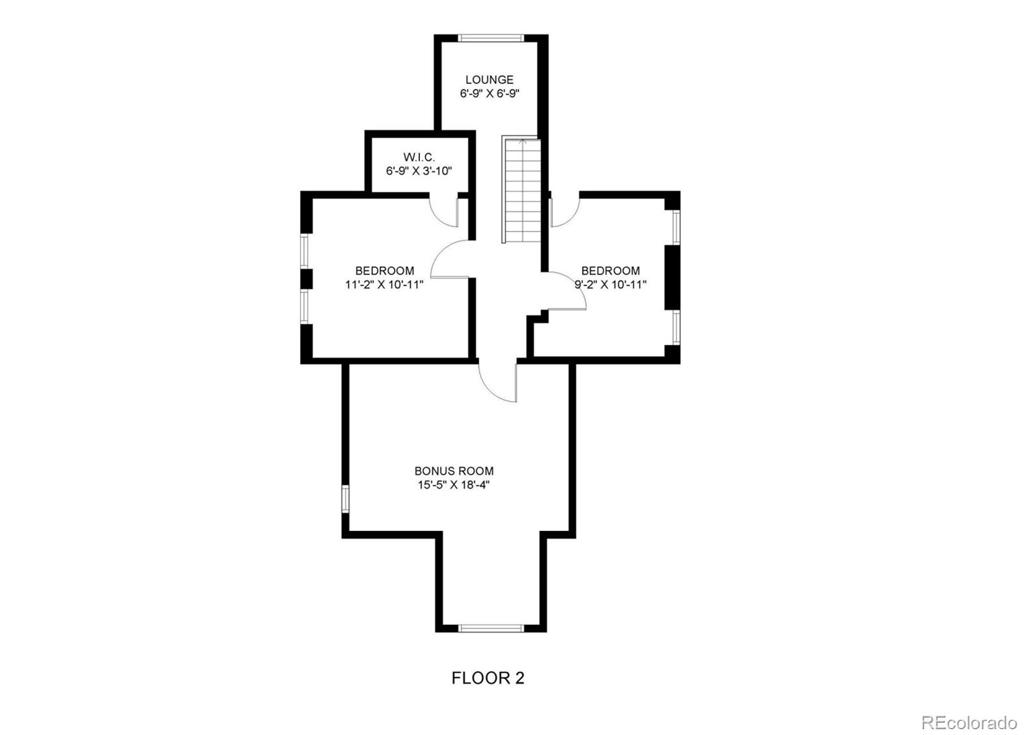


 Menu
Menu
 Schedule a Showing
Schedule a Showing

