3289 Perry Street
Denver, CO 80212 — Denver county
Price
$915,000
Sqft
1638.00 SqFt
Baths
2
Beds
2
Description
Don’t miss the rare opportunity to own this beautifully renovated Victorian in the heart of the desirable Highlands neighborhood. This prime location is blocks from the restaurants, shops and cafes of Highlands Square, and perfect for those who want to enjoy all that Denver has to offer, with easy access to Tennyson, Sloans Lake and Downtown. This stunning home features the charm of original hardwood floors and exposed brick accent walls, with a renovated modern kitchen with quartz countertops and subway tile, and updated bathrooms. The spacious main level includes an open entry, large living room area with working gas fireplace, dining area and updated kitchen, full bathroom. The main level continues off the kitchen with the recent addition of a great room and large secondary bedroom, with high ceilings and plenty of natural light to enhance the gracious living you will enjoy in this lovely character home. The second level features the primary bedroom with multiple large closets, a new en-suite bathroom, laundry area, and an adjoining loft perfect for an office, nursery or reading nook. Access the private lovely backyard from the newly added great room, and find a perfect spot for entertaining with a hardscape patio and mature landscaping. The recently built oversized one-car garage provides ample space for your SUV and plenty of storage. Peace of mind of owning this home is provided by all new: sewer line, central AC, underground sprinkler system, washer/dryer, kitchen hooded vent, and more.
Property Level and Sizes
SqFt Lot
3170.00
Lot Features
Built-in Features, Eat-in Kitchen, High Ceilings, Open Floorplan, Pantry, Walk-In Closet(s)
Lot Size
0.07
Basement
Partial
Interior Details
Interior Features
Built-in Features, Eat-in Kitchen, High Ceilings, Open Floorplan, Pantry, Walk-In Closet(s)
Appliances
Dishwasher, Dryer, Microwave, Oven, Range, Refrigerator, Washer
Laundry Features
In Unit
Electric
Central Air
Flooring
Tile, Wood
Cooling
Central Air
Heating
Floor Furnace, Natural Gas
Fireplaces Features
Living Room
Exterior Details
Features
Garden, Gas Valve, Private Yard, Smart Irrigation
Water
Public
Sewer
Public Sewer
Land Details
Garage & Parking
Exterior Construction
Roof
Composition
Construction Materials
Brick
Exterior Features
Garden, Gas Valve, Private Yard, Smart Irrigation
Window Features
Double Pane Windows
Security Features
Carbon Monoxide Detector(s)
Builder Source
Listor Measured
Financial Details
Previous Year Tax
2349.00
Year Tax
2022
Primary HOA Fees
0.00
Location
Schools
Elementary School
Edison
Middle School
Strive Sunnyside
High School
North
Walk Score®
Contact me about this property
James T. Wanzeck
RE/MAX Professionals
6020 Greenwood Plaza Boulevard
Greenwood Village, CO 80111, USA
6020 Greenwood Plaza Boulevard
Greenwood Village, CO 80111, USA
- (303) 887-1600 (Mobile)
- Invitation Code: masters
- jim@jimwanzeck.com
- https://JimWanzeck.com
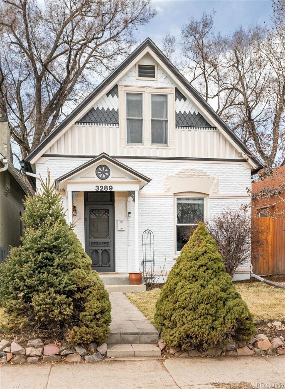
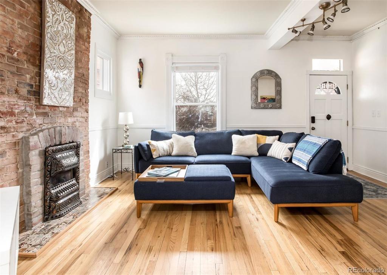
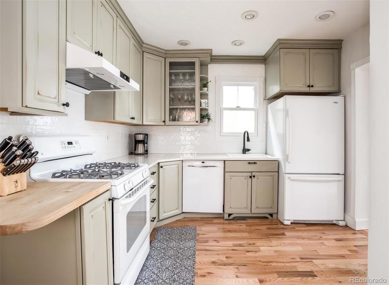
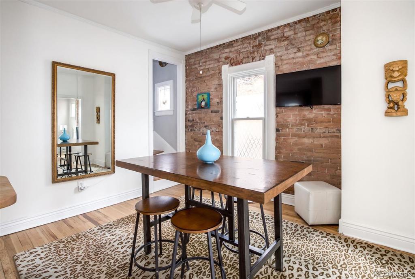
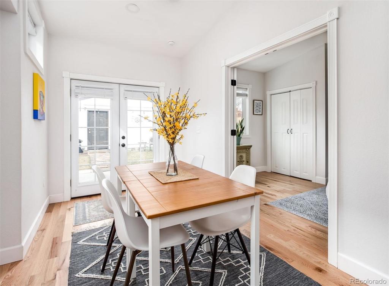
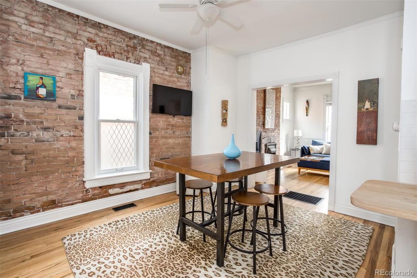
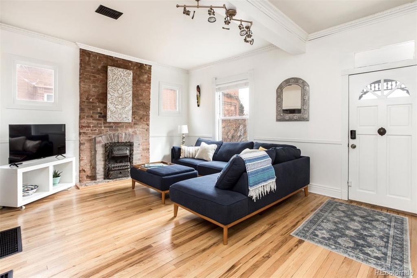
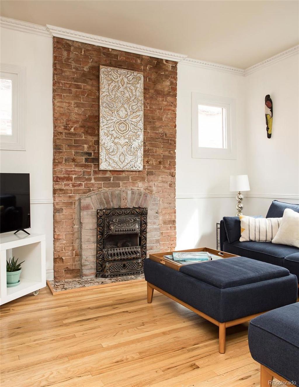
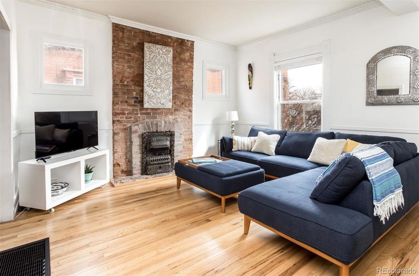
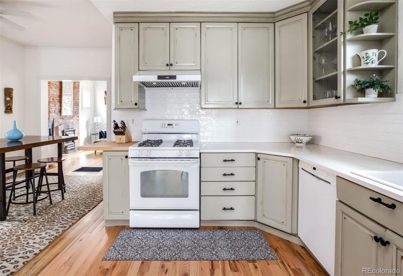
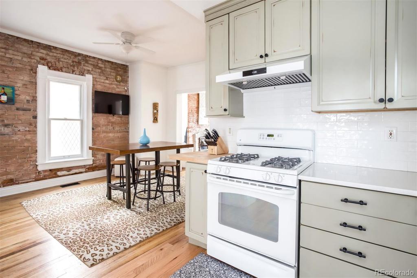
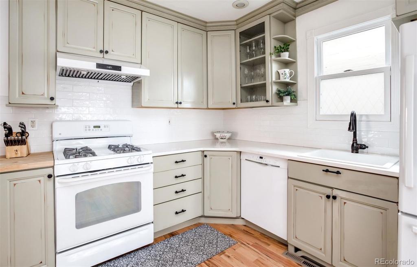
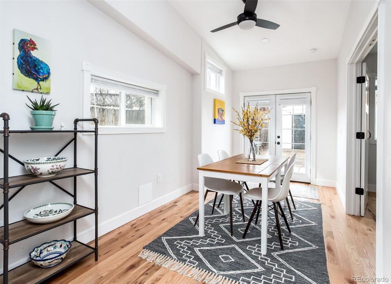
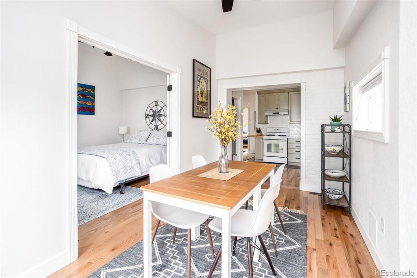
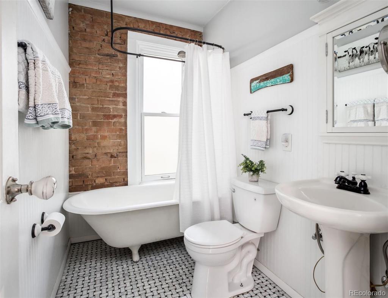
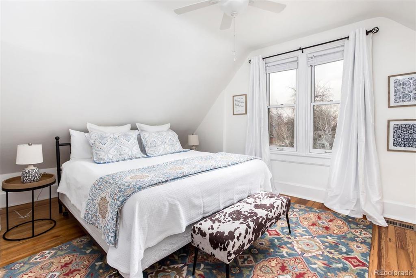
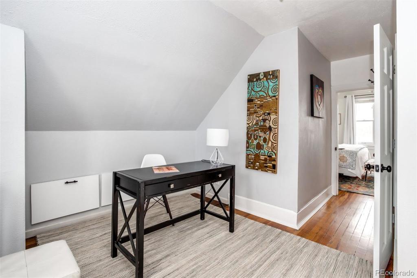
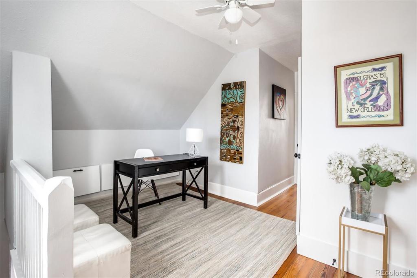
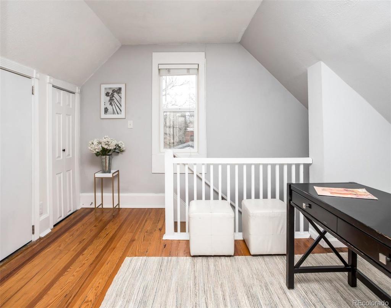
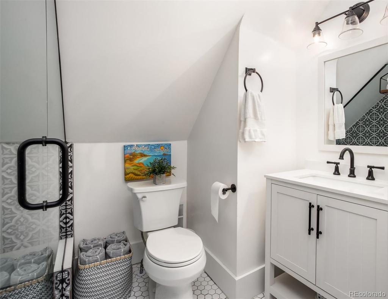
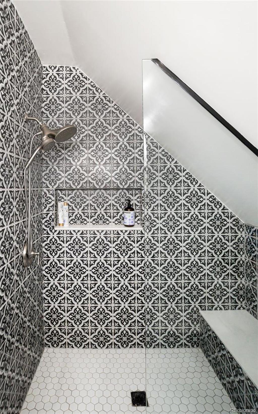
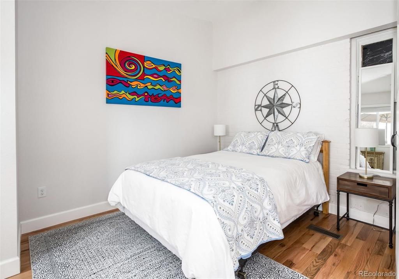
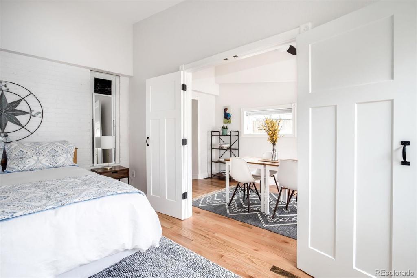
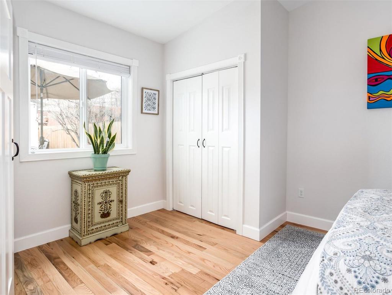
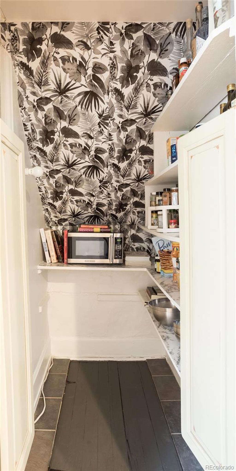
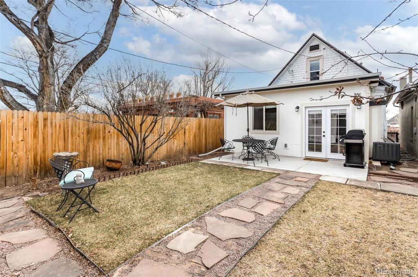
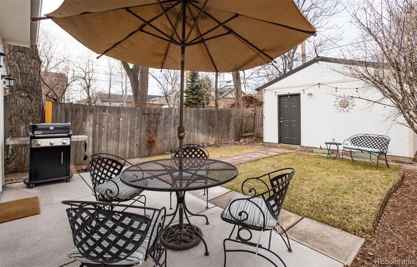
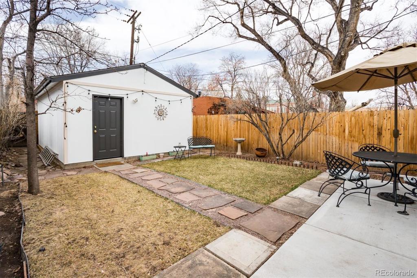
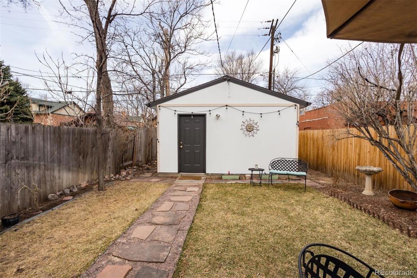
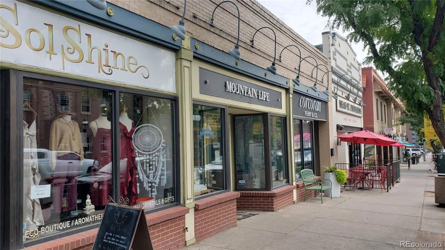
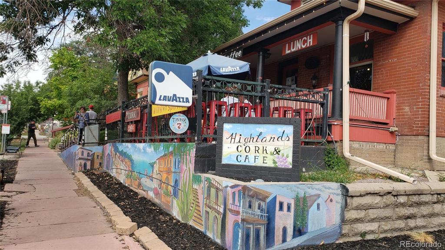


 Menu
Menu
 Schedule a Showing
Schedule a Showing

