3820 Stuart Street
Denver, CO 80212 — Denver county
Price
$1,298,000
Sqft
3355.00 SqFt
Baths
5
Beds
4
Description
Introducing a stunning contemporary residence in the vibrant Berkeley neighborhood, this home masterfully combines modern luxury with comfort and style. Enjoy the benefit of southern exposure, which floods the open-concept dining area with natural light from expansive windows. The adjacent kitchen features sleek cabinetry, pristine quartz countertops, top-of-the-line stainless steel appliances, and a spacious island with ample seating, perfect for both casual meals and social gatherings. The main floor living room features a cozy stone accent wall with a gas fireplace, and seamless access to the backyard through glass doors, perfectly blending indoor and outdoor living. Ascend to the second floor, where the primary bedroom awaits with a private deck and a luxurious five-piece en-suite bathroom with a double vanity, a spacious glass-enclosed shower, a freestanding bathtub, and an oversized walk-in closet. Additionally, this floor boasts another bedroom with an en-suite bathroom and a convenient laundry area. The third level offers a versatile space currently used as an office, complete with a half bath and access to a walk-out rooftop terrace, ideal for morning coffee or evening cocktails. The fully finished basement expands the living area with a spacious family room, a comfortable guest bedroom, and a full bathroom, providing plenty of room for visitors. Step outside to a beautifully maintained backyard oasis, featuring a serene patio area and a path leading to the detached two-car garage. Recent upgrades include brand-new furnace and A/C units, along with a whole-home humidifier and air purifier, ensuring year-round comfort and top-notch air quality. Located just a block away from Tennyson Street, you'll have easy access to a variety of shops, grocery stores, and eateries, as well as local hotspots like an off-leash dog park, tennis courts, and scenic trails. Plus, with quick access to I-70 and Speer, Downtown Denver and the mountains are just a short drive away.
Property Level and Sizes
SqFt Lot
3160.00
Lot Features
Built-in Features, Ceiling Fan(s), Eat-in Kitchen, Five Piece Bath, High Ceilings, Kitchen Island, Open Floorplan, Primary Suite, Quartz Counters, Radon Mitigation System, Walk-In Closet(s), Wet Bar
Lot Size
0.07
Basement
Full
Common Walls
1 Common Wall
Interior Details
Interior Features
Built-in Features, Ceiling Fan(s), Eat-in Kitchen, Five Piece Bath, High Ceilings, Kitchen Island, Open Floorplan, Primary Suite, Quartz Counters, Radon Mitigation System, Walk-In Closet(s), Wet Bar
Appliances
Dishwasher, Disposal, Microwave, Oven, Range, Range Hood, Refrigerator
Electric
Central Air
Flooring
Carpet, Tile, Wood
Cooling
Central Air
Heating
Forced Air, Natural Gas
Fireplaces Features
Bedroom, Gas, Gas Log, Living Room
Utilities
Cable Available, Electricity Available
Exterior Details
Features
Balcony, Lighting, Private Yard, Rain Gutters
Lot View
City, Mountain(s)
Water
Public
Sewer
Public Sewer
Land Details
Road Frontage Type
Public
Road Responsibility
Public Maintained Road
Road Surface Type
Paved
Garage & Parking
Exterior Construction
Roof
Composition
Construction Materials
Brick, Frame, Stucco, Wood Siding
Exterior Features
Balcony, Lighting, Private Yard, Rain Gutters
Builder Source
Appraiser
Financial Details
Previous Year Tax
6058.00
Year Tax
2023
Primary HOA Fees
0.00
Location
Schools
Elementary School
Centennial
Middle School
Skinner
High School
North
Walk Score®
Contact me about this property
James T. Wanzeck
RE/MAX Professionals
6020 Greenwood Plaza Boulevard
Greenwood Village, CO 80111, USA
6020 Greenwood Plaza Boulevard
Greenwood Village, CO 80111, USA
- (303) 887-1600 (Mobile)
- Invitation Code: masters
- jim@jimwanzeck.com
- https://JimWanzeck.com
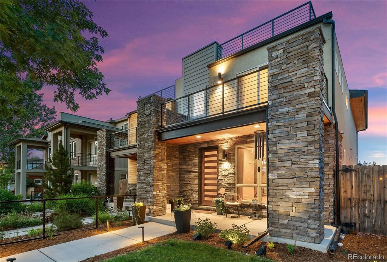
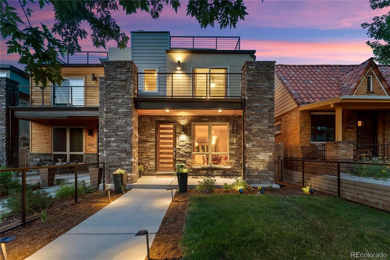
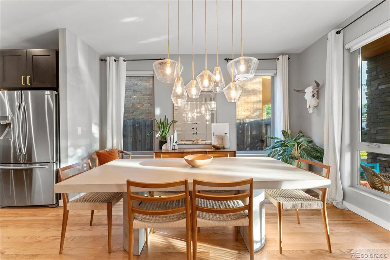
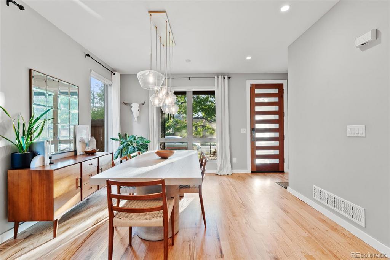
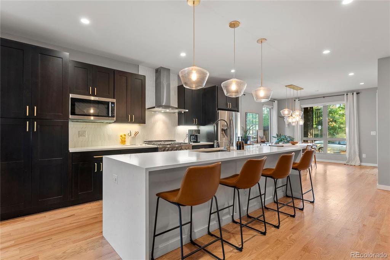
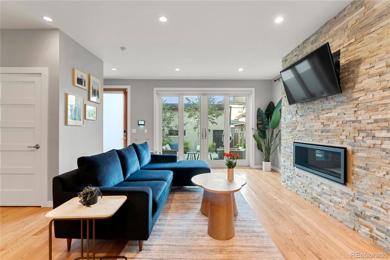
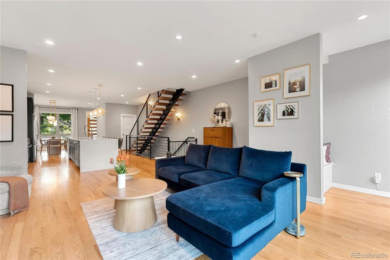
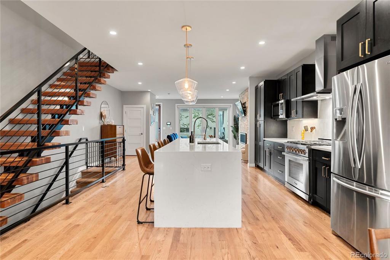
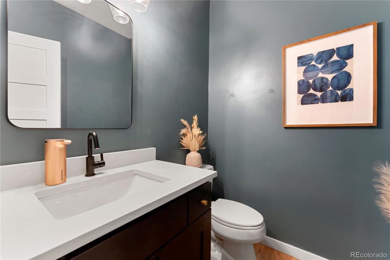
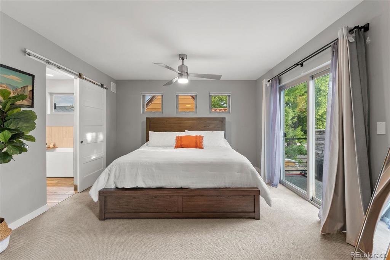
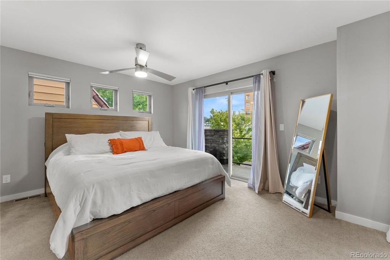
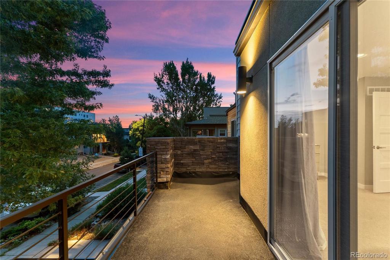
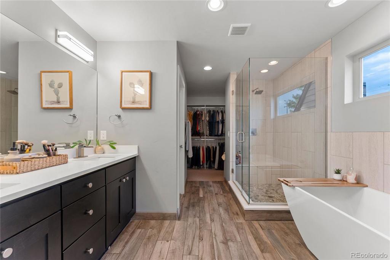
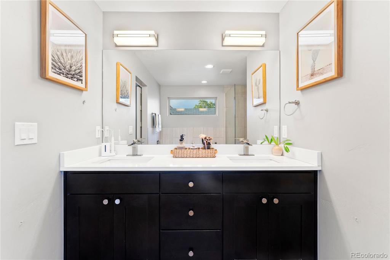
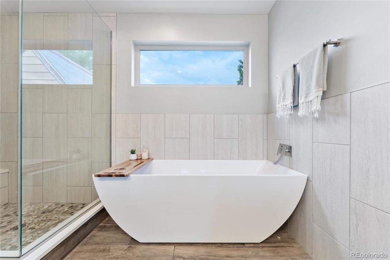
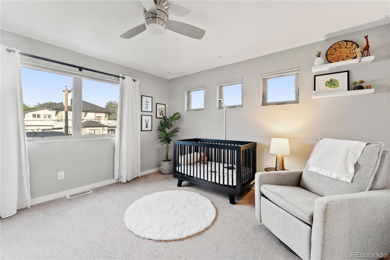
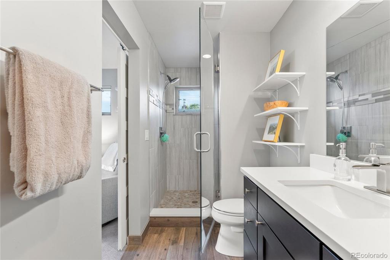
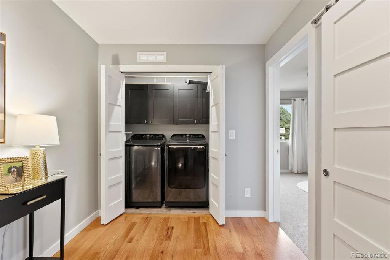
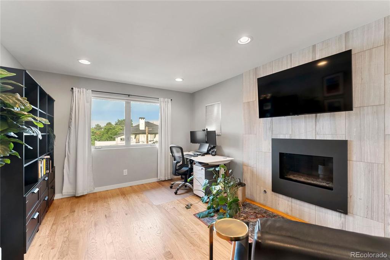
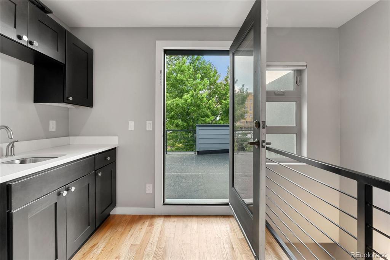
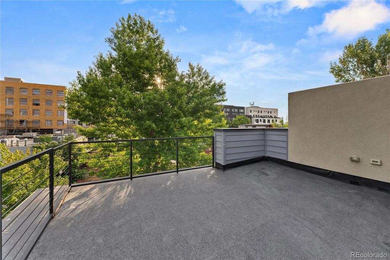
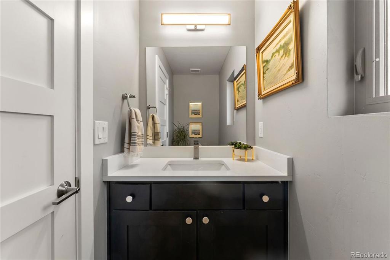
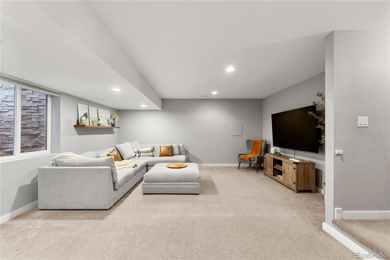
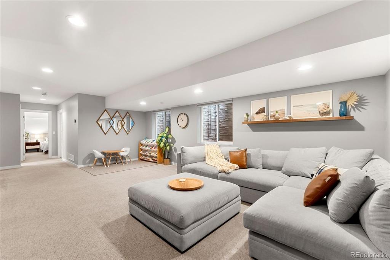
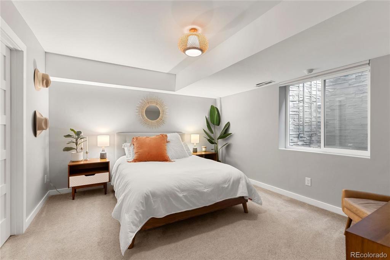
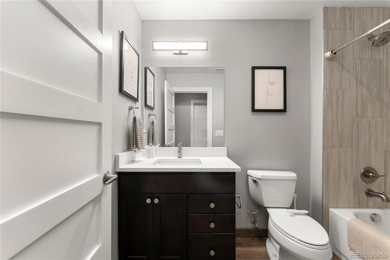
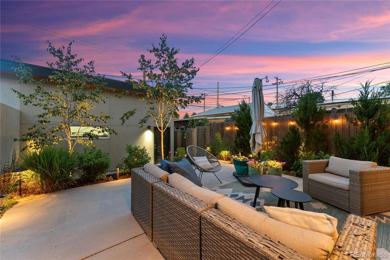
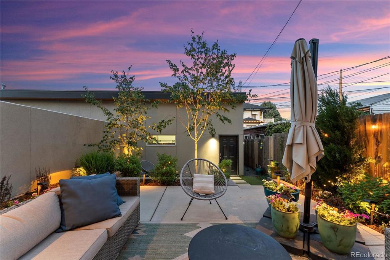
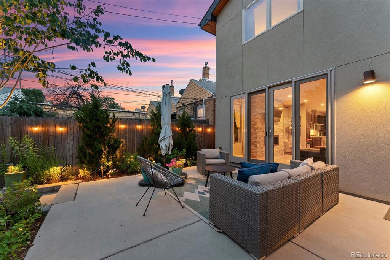
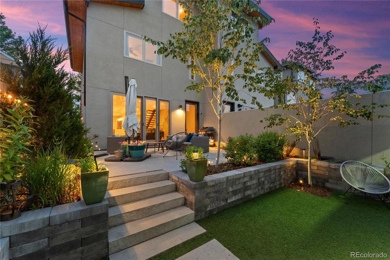
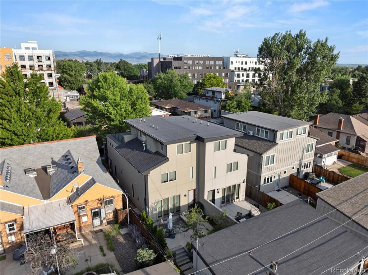
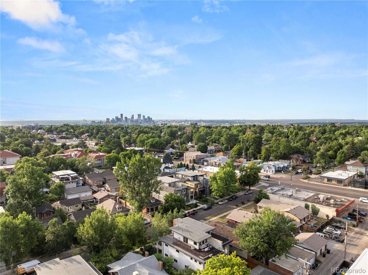
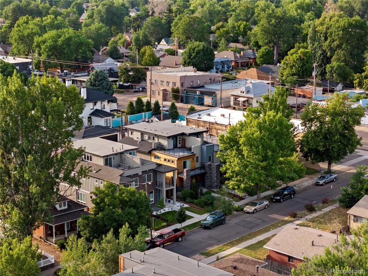
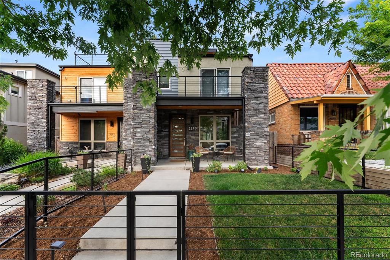


 Menu
Menu
 Schedule a Showing
Schedule a Showing

