3943 Zenobia Street
Denver, CO 80212 — Denver county
Price
$1,599,999
Sqft
3989.00 SqFt
Baths
5
Beds
5
Description
Wow, great price for a new build! Welcome to a stunning home that exemplifies modern luxury and style, located in the highly desirable Berkeley neighborhood of Denver. This home provides easy access to Tennyson Street, Sloans Lake, Highlands Square, and Edgewater, where you'll find an array of trendy shops, restaurants, and entertainment options. With nearby parks, trails, and bustling downtown Denver just a short drive away, you'll have the best of both urban convenience and outdoor recreation at your fingertips. This exquisite 5-bedroom plus an office, 5-bathroom property is designed to provide the utmost comfort and convenience. The open floor plan seamlessly connects the living spaces, creating a sense of flow and spaciousness. The heart of this home is the gourmet kitchen, which is truly a chef's dream. It features stainless steel appliances and a generously sized island with a breakfast bar. Adjacent to the kitchen, you'll find a butler's pantry, offering additional storage and prep space for all your entertaining needs. The primary bedroom is a private oasis that exudes luxury and tranquility. Step onto the balcony and enjoy your morning coffee while taking in the views and mature trees of the neighborhood. The ensuite bathroom is a spa-like retreat, complete with a soaking tub, a walk-in shower, a double vanity, and a large walk-in closet. Both of the additional upstairs bedrooms are spacious and have their own full bathroom. The thoughtfully designed basement provides flexibility with a wet bar and additional living areas, making it ideal for a media room, a fitness center, and/or a playroom. Don't miss the chance to own this extraordinary new build on a great street in a great neighborhood.
Property Level and Sizes
SqFt Lot
4687.00
Lot Size
0.11
Foundation Details
Concrete Perimeter, Slab
Basement
Finished, Sump Pump
Interior Details
Electric
Central Air
Cooling
Central Air
Heating
Forced Air
Utilities
Cable Available, Electricity Connected, Internet Access (Wired), Natural Gas Connected
Exterior Details
Features
Balcony, Lighting, Private Yard, Rain Gutters
Water
Public
Sewer
Public Sewer
Land Details
Road Frontage Type
Public
Road Responsibility
Public Maintained Road
Road Surface Type
Paved
Garage & Parking
Parking Features
220 Volts, Concrete, Exterior Access Door, Oversized
Exterior Construction
Roof
Composition
Construction Materials
Concrete, Frame, Stucco, Vinyl Siding
Exterior Features
Balcony, Lighting, Private Yard, Rain Gutters
Builder Source
Plans
Financial Details
Previous Year Tax
7389.00
Year Tax
2022
Primary HOA Fees
0.00
Location
Schools
Elementary School
Centennial
Middle School
Skinner
High School
North
Walk Score®
Contact me about this property
James T. Wanzeck
RE/MAX Professionals
6020 Greenwood Plaza Boulevard
Greenwood Village, CO 80111, USA
6020 Greenwood Plaza Boulevard
Greenwood Village, CO 80111, USA
- (303) 887-1600 (Mobile)
- Invitation Code: masters
- jim@jimwanzeck.com
- https://JimWanzeck.com
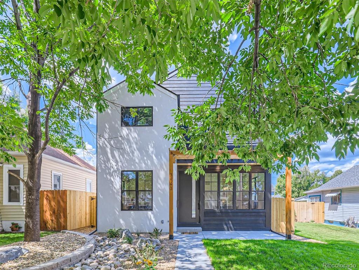
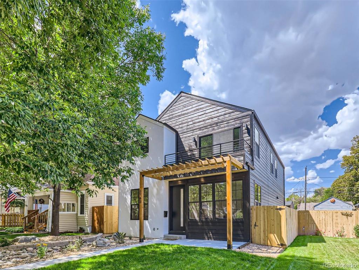
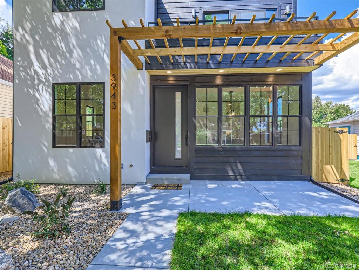
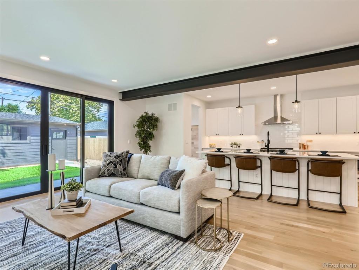
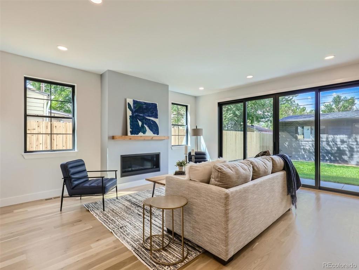
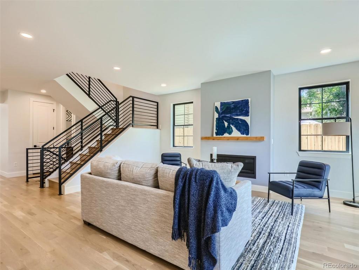
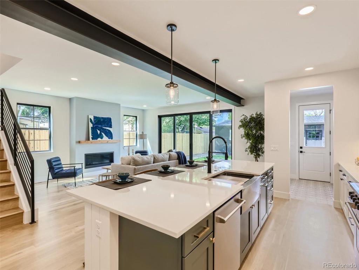
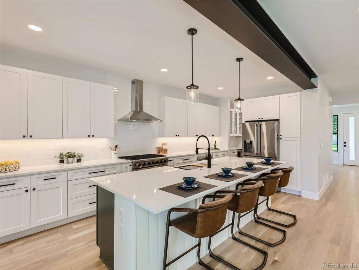
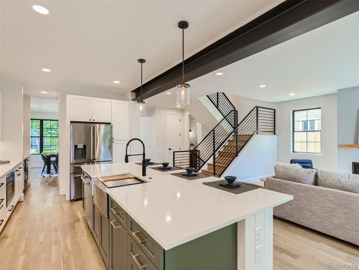
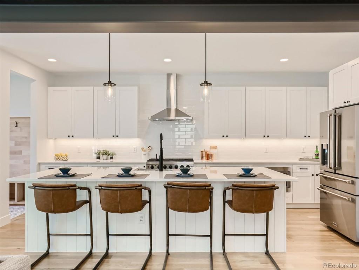
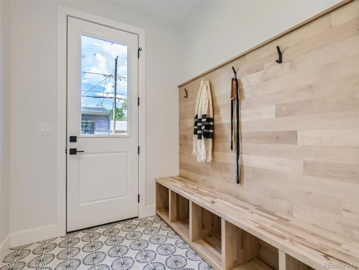
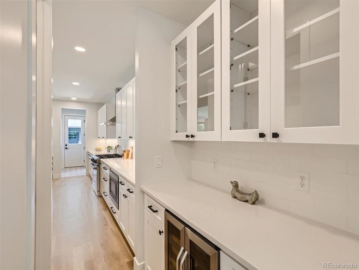
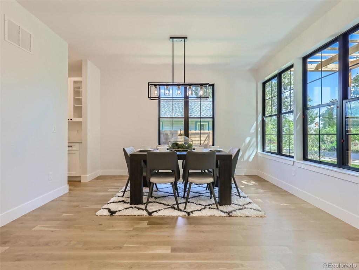
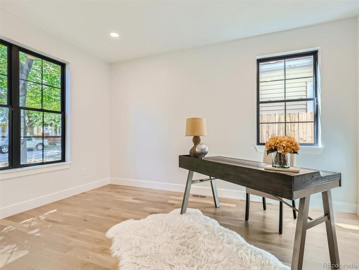
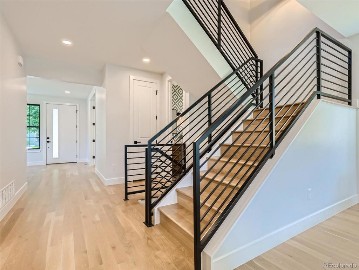
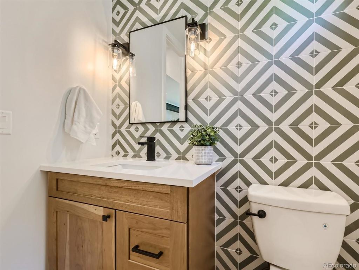
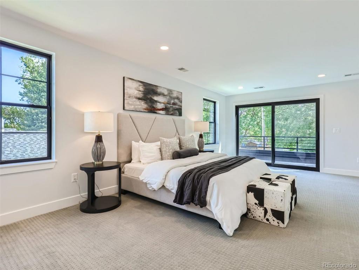
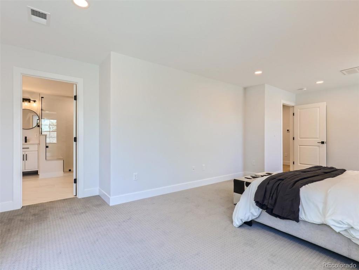
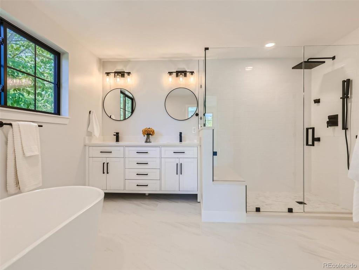
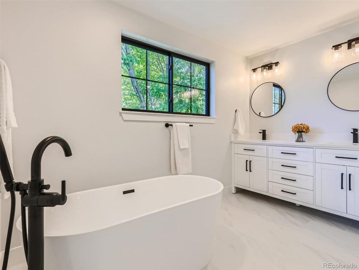
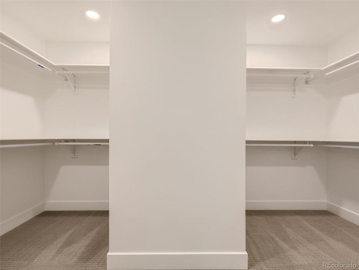
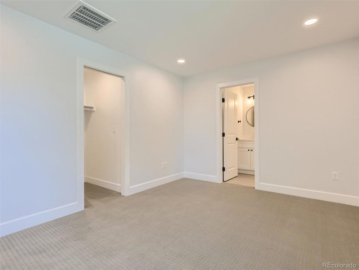
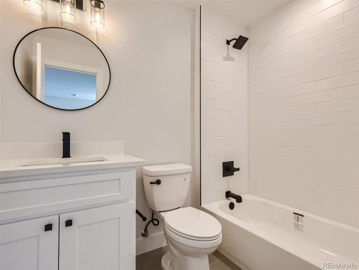
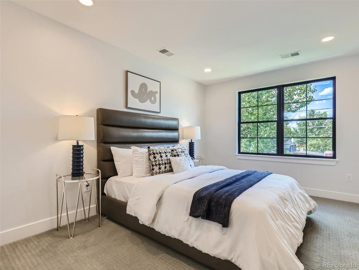
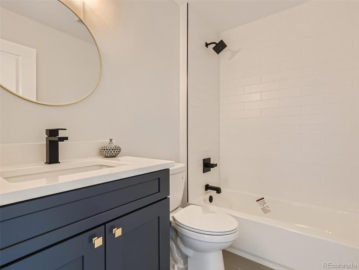
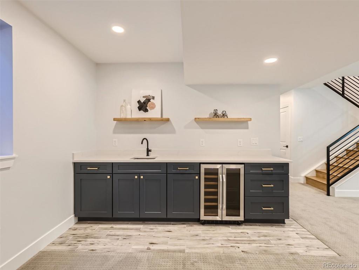
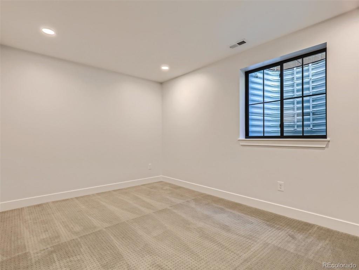
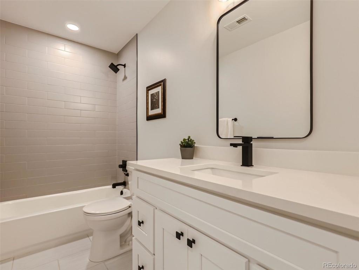
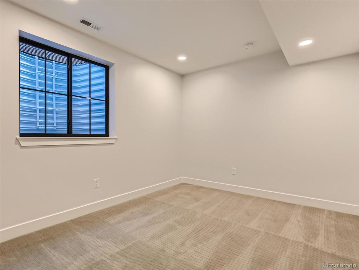
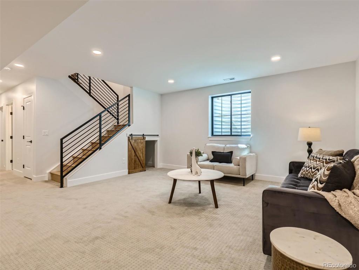
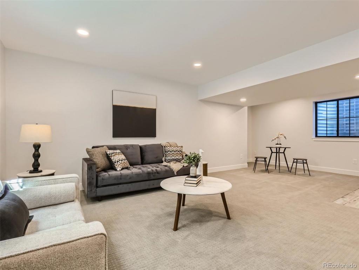
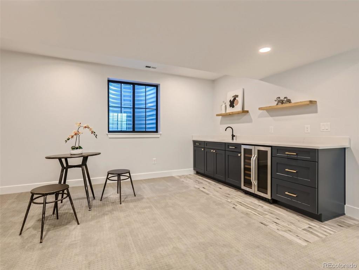
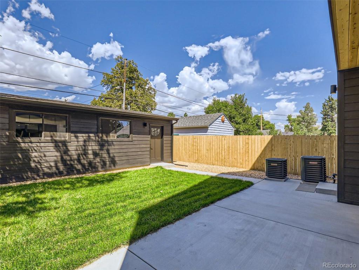
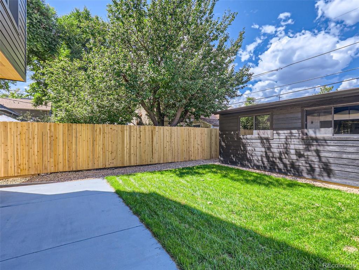
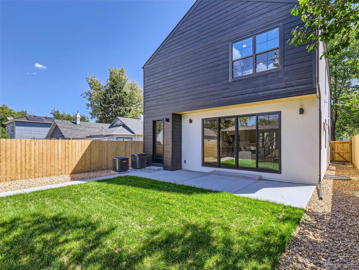
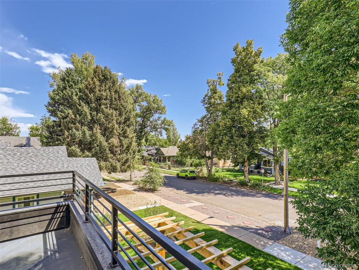
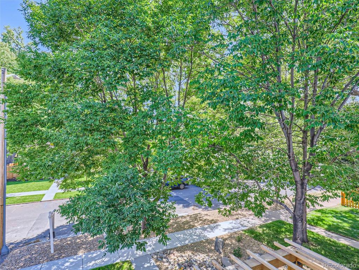


 Menu
Menu


