4024 W 49th Avenue
Denver, CO 80212 — Denver county
Price
$410,000
Sqft
552.00 SqFt
Baths
1
Beds
1
Description
As you step into this charming bungalow in Berkeley, the quality renovations immediately capture your attention. Nestled in a highly sought-after neighborhood, near Regis University and Rocky Mountain Lake Park, this home offers the perfect blend of urban living and a well-designed floor plan. The reconfigured floor plan provides a bonus room that is ideal for an in-home office or cozy reading area/flex space, and adds a touch of versatility to your daily routine and lifestyle. Step inside to an open floor plan, stylish flooring, neutral colors and tones, an efficiently laid-out kitchen with recessed lighting, stainless steel appliances, and all the modern amenities you desire in a home. Sun-drenched in natural light, the interior is highlighted with modern fixtures, lighting, trim, paint, doors, quality windows, flooring, too much to list! A combination eating area, and a large laundry room with a stackable washer and dryer included add to the appeal of this home. The spacious primary bedroom and updated full bath with trendy fixtures provide comfort and style. Outside, the large front yard, side patio, and privacy fence create an inviting outdoor retreat. The convenience of off-street parking, a welcoming front porch, and proximity to downtown Denver and Tennyson Street's attractions make this home not just a residence, but provides a vibrant lifestyle you can enjoy! With recreational opportunities abound and a strong community spirit, living here embodies the essence of Denver's sought-after neighborhoods. This classic northwestern neighborhood blends historical charm with contemporary wants! Right outside your doorstep is the Tennyson Street corridor, fabulous restaurants, bars, unique, vibrant shops, and sprawling green spaces including Berkeley Lake Park and Rocky Mountain Lake Park.
Property Level and Sizes
SqFt Lot
3600.00
Lot Features
No Stairs, Open Floorplan
Lot Size
0.08
Interior Details
Interior Features
No Stairs, Open Floorplan
Appliances
Dishwasher, Dryer, Microwave, Oven, Refrigerator, Washer
Laundry Features
In Unit
Electric
None
Flooring
Carpet, Tile
Cooling
None
Heating
Forced Air, Natural Gas
Utilities
Electricity Connected, Natural Gas Connected
Exterior Details
Features
Private Yard
Water
Public
Sewer
Public Sewer
Land Details
Road Frontage Type
Public
Road Surface Type
Paved
Garage & Parking
Parking Features
Driveway-Dirt
Exterior Construction
Roof
Composition
Construction Materials
Brick, Frame, Wood Siding
Exterior Features
Private Yard
Window Features
Double Pane Windows
Security Features
Carbon Monoxide Detector(s), Smoke Detector(s)
Builder Source
Public Records
Financial Details
Previous Year Tax
1761.00
Year Tax
2022
Primary HOA Fees
0.00
Location
Schools
Elementary School
Centennial
Middle School
Skinner
High School
North
Walk Score®
Contact me about this property
James T. Wanzeck
RE/MAX Professionals
6020 Greenwood Plaza Boulevard
Greenwood Village, CO 80111, USA
6020 Greenwood Plaza Boulevard
Greenwood Village, CO 80111, USA
- (303) 887-1600 (Mobile)
- Invitation Code: masters
- jim@jimwanzeck.com
- https://JimWanzeck.com
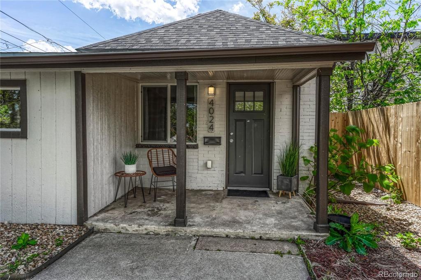
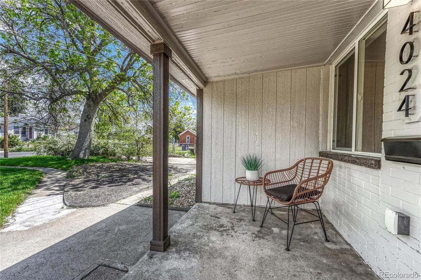
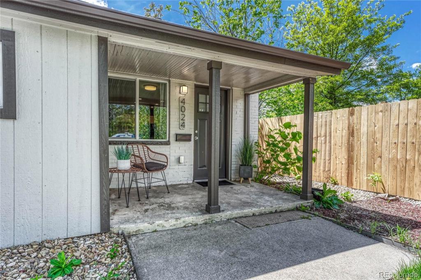
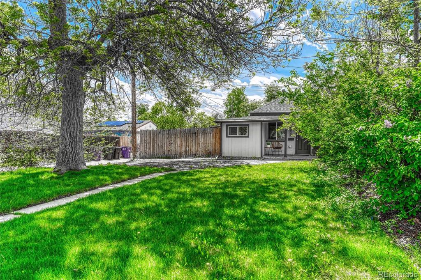
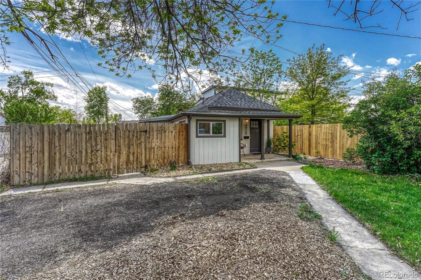
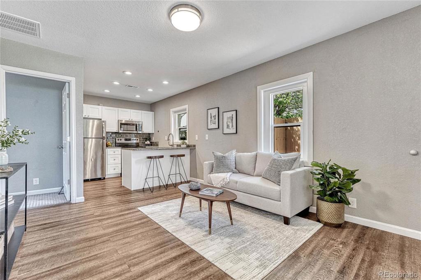
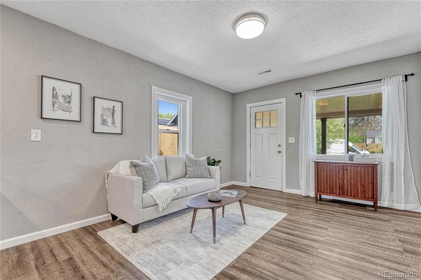
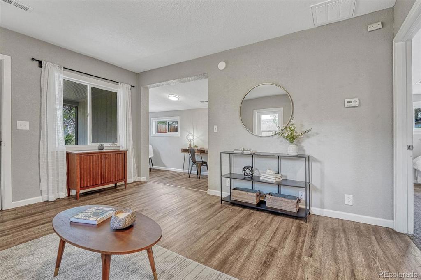
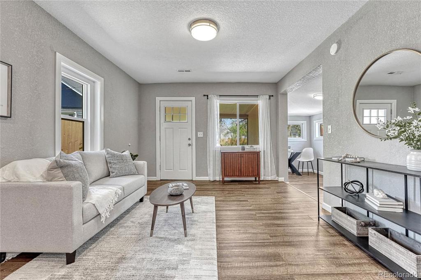
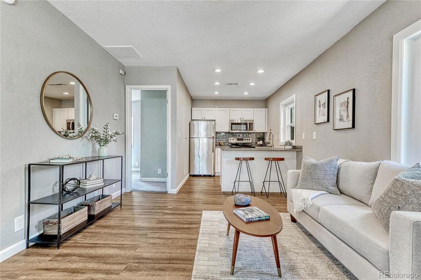
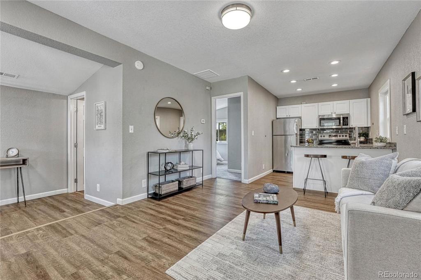
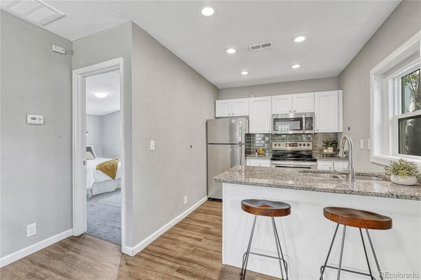
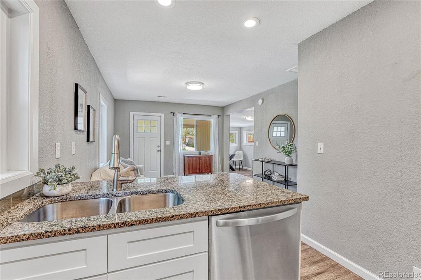
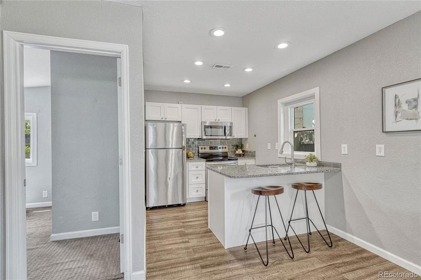
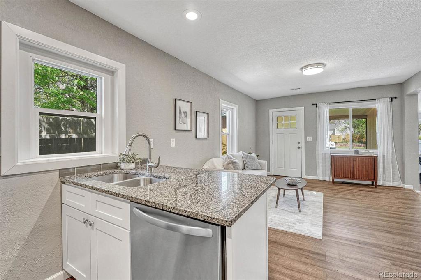
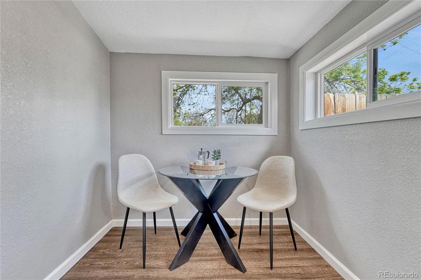
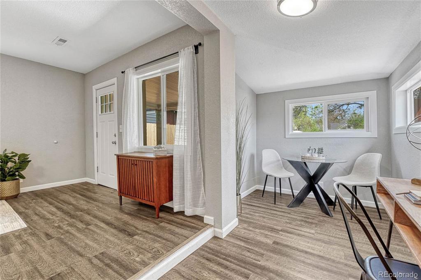
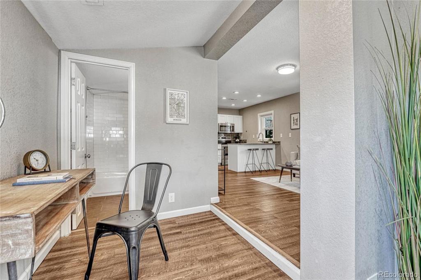
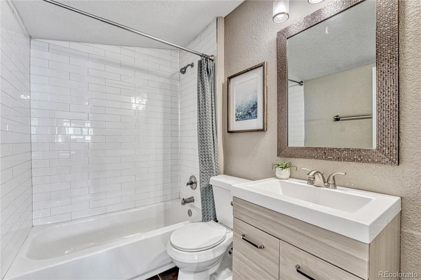
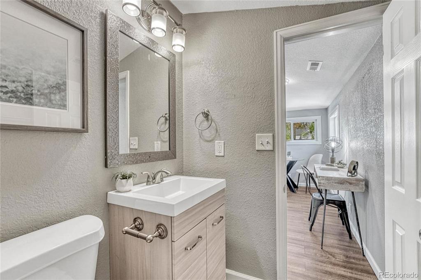
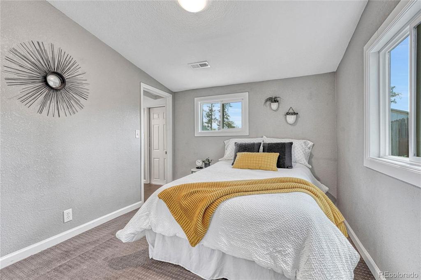
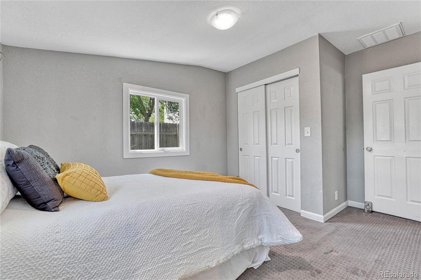
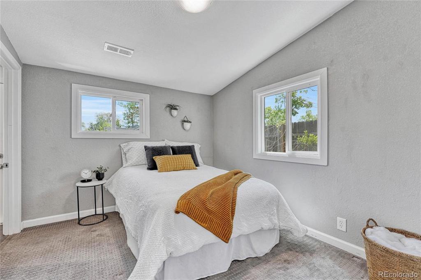
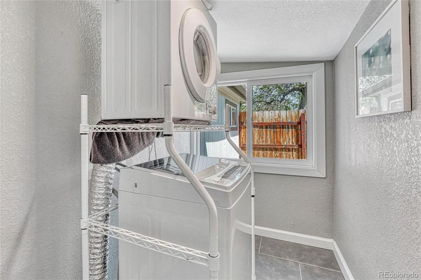
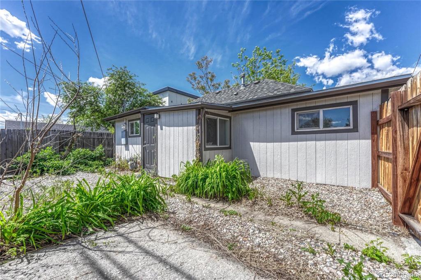
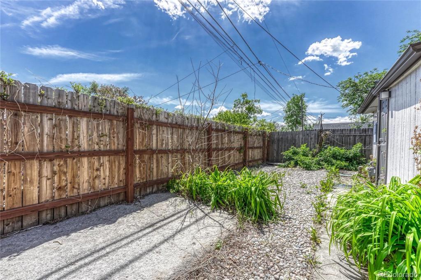
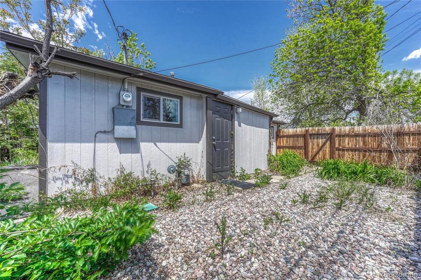
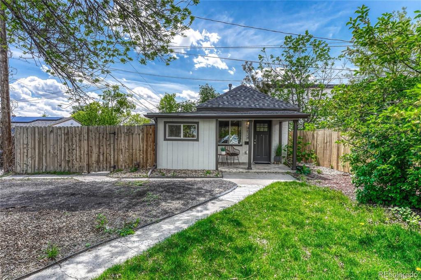
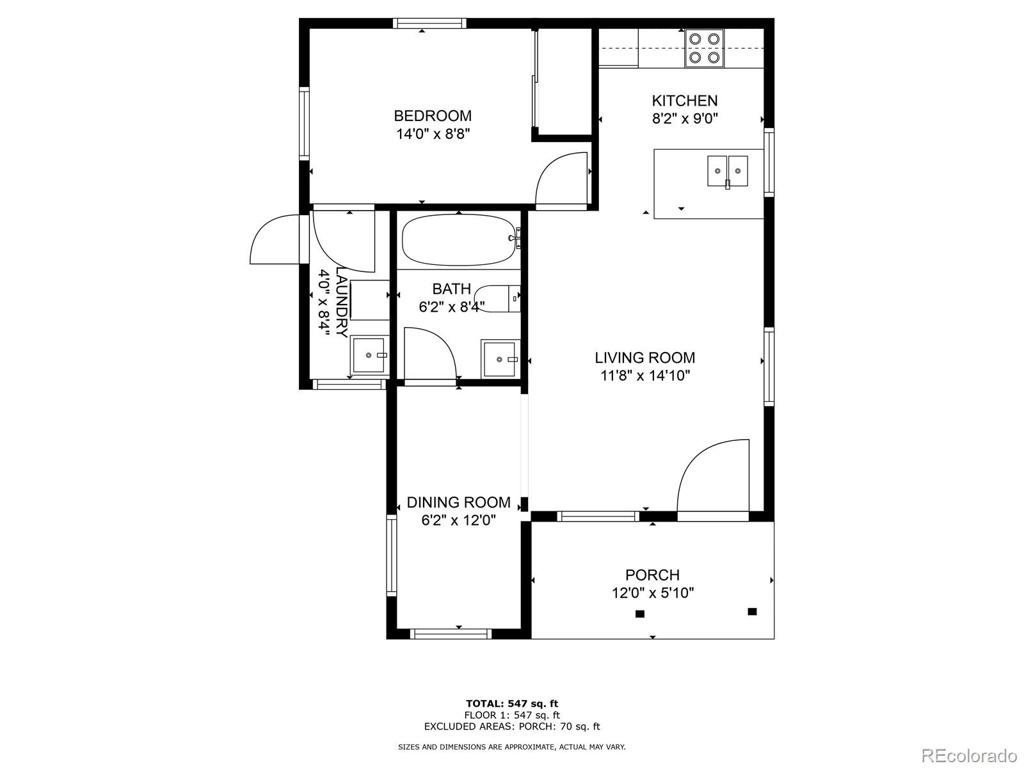


 Menu
Menu


