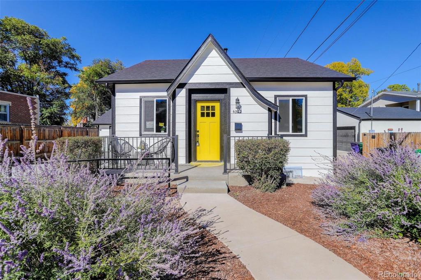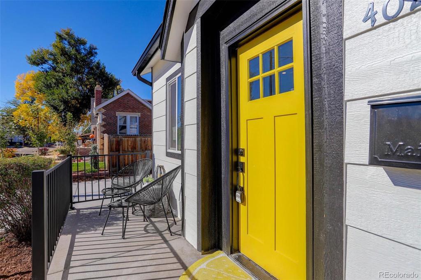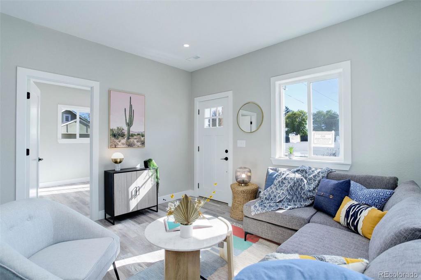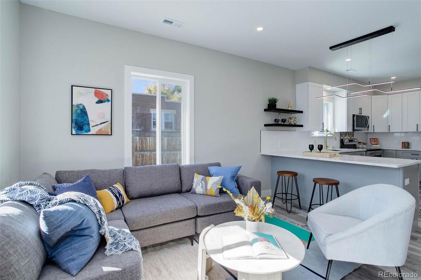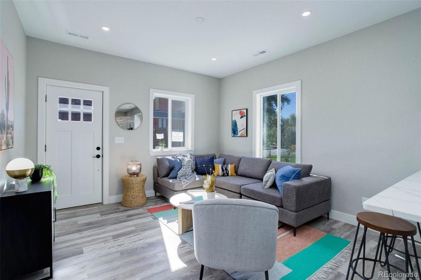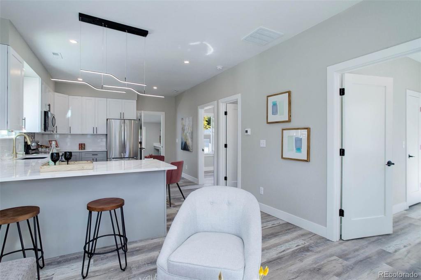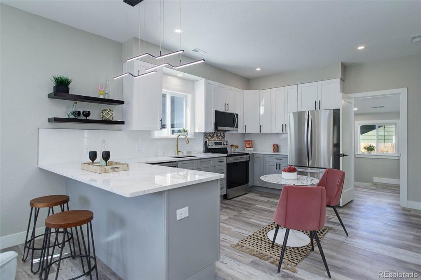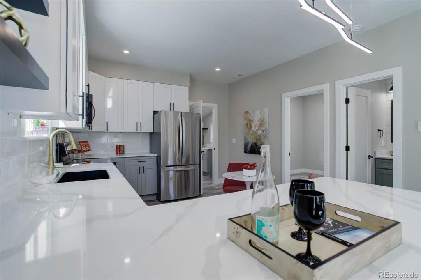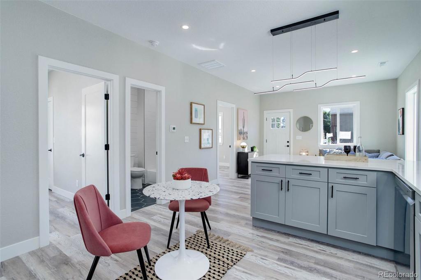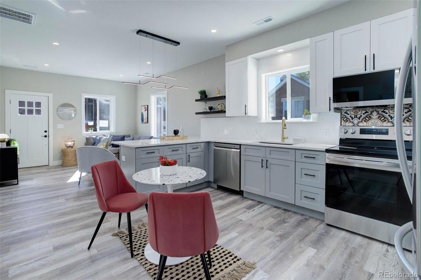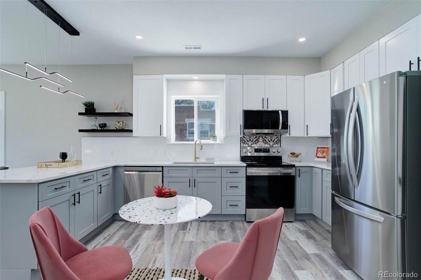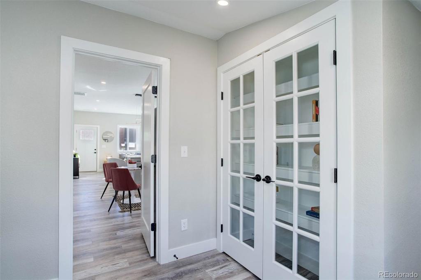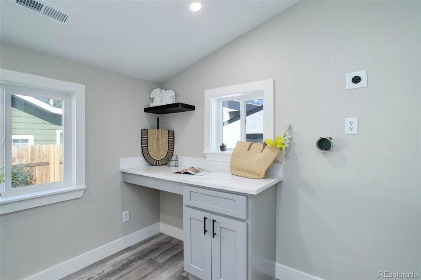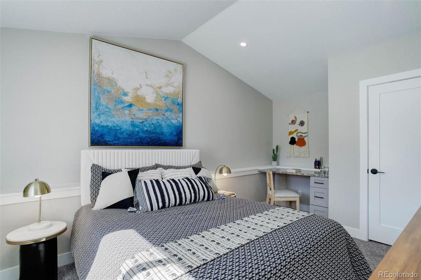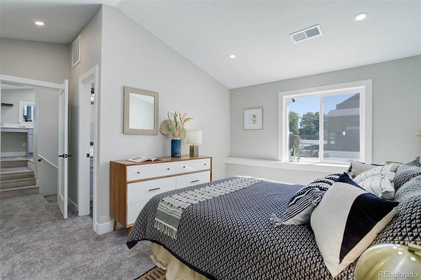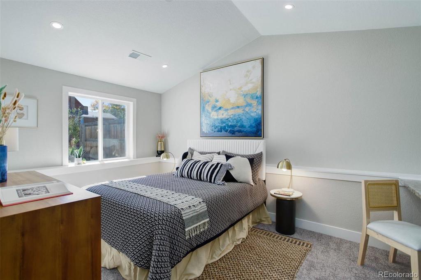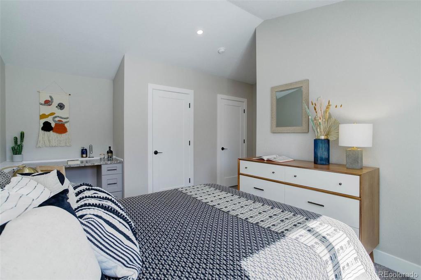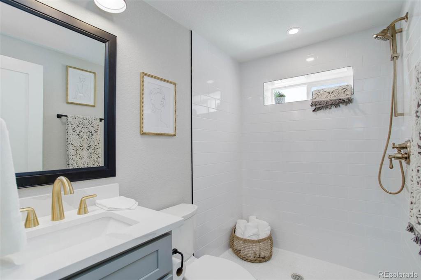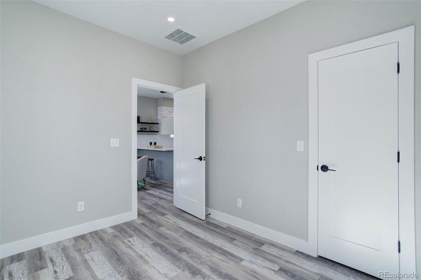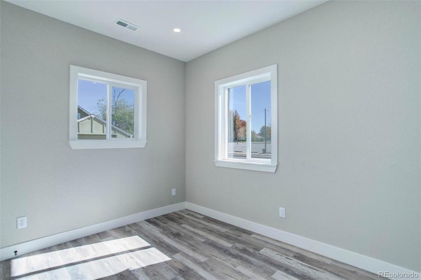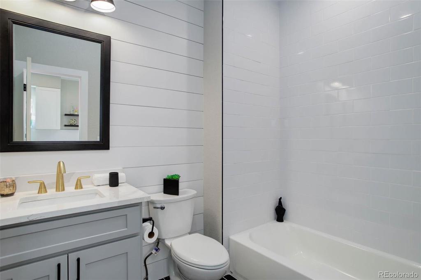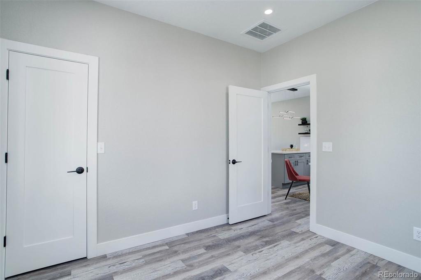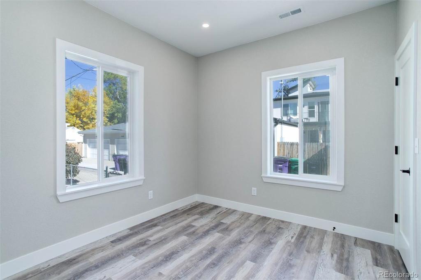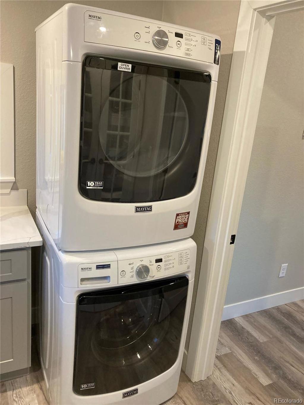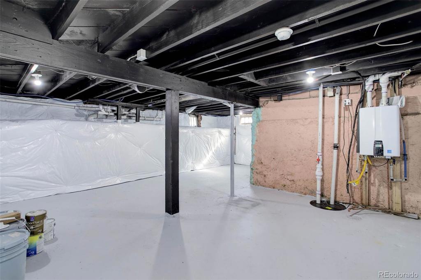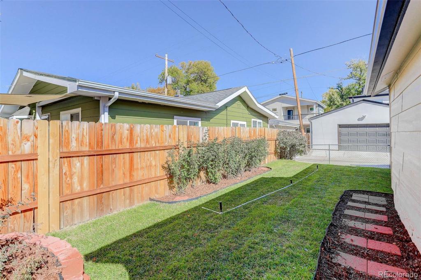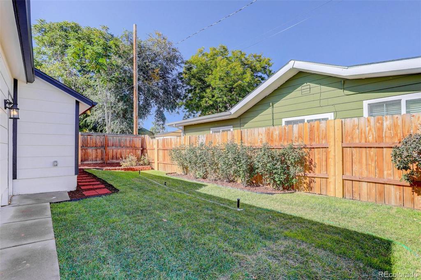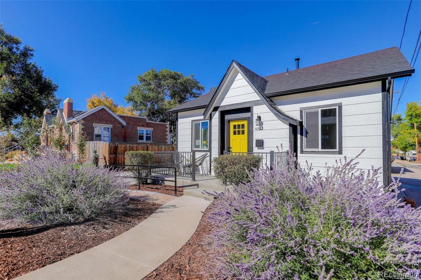Price
$799,000
Sqft
1592.00
Baths
2
Beds
3
Description
New Price! Prepare to be impressed as you enter this completely rebuilt home. From the top down, everything is BRAND NEW! Every corner of this house has been meticulously renovated. The result is a harmonious blend of contemporary style and timeless charm. 3 bedrooms, 2 baths. The primary bedroom is truly a standout feature of this property, offering an Airbnb-inspired setup that provides an opportunity for additional income, ($159 Average Daily Rate according to Air DNA) Whether you choose to short term rent it out or indulge in a private sanctuary, this innovative space adds a touch of versatility to the home.
The thoughtful design extends to every aspect of the property. From it's open floor plan, beautiful kitchen with stainless steel appliances and quartz counters, to it's spa-like baths with designer hexagon tile floors, you're feel right at home. All new HVAC, plumbing, electrical and landscaping! New stackable washer and dryer included!
Located in the desirable Berkeley neighborhood, you'll enjoy easy access to the vibrant Tennyson area, renowned for its trendy shops, delightful eateries, and lively entertainment options. Parks, schools, and major transportation routes are also within close reach, making this an ideal location for both work and play.
Don't miss the opportunity to own this extraordinary home that combines modern luxury with a unique Airbnb/short term rental feature. With its impeccable rebuild, striking design elements, and prime location, 4027 W. 44th Ave is ready to welcome its new owner. Schedule your showing today and experience the true essence of Denver living.
Seller is open to owner financing options for a portion of the equity. Contact listing agent for info. Buyer to verify all listing information including square footage, schools and city short term rental rules. All details are highly reliable but can't be guaranteed.
Property Level and Sizes
Interior Details
Exterior Details
Garage & Parking
Exterior Construction
Financial Details
Schools
Location
Schools
Walk Score®
Contact Me
About Me & My Skills
The Wanzeck Team, which includes Jim's sons Travis and Tyler, specialize in relocation and residential sales. As trusted professionals, advisors, and advocates, they provide solutions to the needs of families, couples, and individuals, and strive to provide clients with opportunities for increased wealth, comfort, and quality shelter.
At RE/MAX Professionals, the Wanzeck Team enjoys the opportunity that the real estate business provides to fulfill the needs of clients on a daily basis. They are dedicated to being trusted professionals who their clients can depend on. If you're moving to Colorado, call Jim for a free relocation package and experience the best in the real estate industry.
My History
In addition to residential sales, Jim is an expert in the relocation segment of the real estate business. He has earned the Circle of Legends Award for earning in excess of $10 million in paid commission income within the RE/MAX system, as well as the Realtor of the Year award from the South Metro Denver Realtor Association (SMDRA). Jim has also served as Chairman of the leading real estate organization, the Metrolist Board of Directors, and REcolorado, the largest Multiple Listing Service in Colorado.
RE/MAX Masters Millennium has been recognized as the top producing single-office RE/MAX franchise in the nation for several consecutive years, and number one in the world in 2017. The company is also ranked among the Top 500 Mega Brokers nationally by REAL Trends and among the Top 500 Power Brokers in the nation by RISMedia. The company's use of advanced technology has contributed to its success.
Jim earned his bachelor’s degree from Colorado State University and his real estate broker’s license in 1980. Following a successful period as a custom home builder, he founded RE/MAX Masters, which grew and evolved into RE/MAX Masters Millennium. Today, the Wanzeck Team is dedicated to helping home buyers and sellers navigate the complexities inherent in today’s real estate transactions. Contact us today to experience superior customer service and the best in the real estate industry.
My Video Introduction
Get In Touch
Complete the form below to send me a message.


 Menu
Menu