4123 Utica Street
Denver, CO 80212 — Denver county
Price
$1,399,900
Sqft
3333.00 SqFt
Baths
4
Beds
5
Description
Experience the epitome of Berkeley neighborhood living with this exceptional residence, boasting a premier location overlooking Chavez Park and close to vibrant Tennyson Street. Step inside this luxury half duplex to discover an oasis of elegance and sophistication, where no detail has been spared. This 5-bedroom, 4-bathroom home offers an open layout, highlighted by 5" Select White Oak Hardwood Wide Plank Floors, quartz countertops and custom Vogo cabinetry throughout that effortlessly complement the modern aesthetic. Indulge your culinary passions in the gourmet kitchen, adorned with custom two-tone cabinets, high end Bosch appliances, and generous island ideal for entertaining guests. The second level offers three bedrooms with a spacious primary suite with five piece bath and dual closets. The penthouse level boasts a flex space that opens to a west facing deck with mountain views as well as a fifth bedroom and three quarter bath. Designed with versatility in mind, this residence features an exterior side entrance, offering the potential for a lock-off option for rental income or multi-generational living. The fully finished basement boasts a large living area, ideal for hosting friends and watching the game as well as a perfect home gym or office space. This Berkeley gem presents a rare opportunity to embrace the ultimate Colorado lifestyle in one of Denver's most sought-after neighborhoods, giving homeowners access to many of Denver's best restaurants, art galleries, and workout options!
Property Level and Sizes
SqFt Lot
3046.00
Lot Features
Five Piece Bath, Kitchen Island, Pantry, Primary Suite, Quartz Counters, Smart Thermostat, Smoke Free, Walk-In Closet(s)
Lot Size
0.07
Basement
Full, Sump Pump
Common Walls
End Unit, 1 Common Wall
Interior Details
Interior Features
Five Piece Bath, Kitchen Island, Pantry, Primary Suite, Quartz Counters, Smart Thermostat, Smoke Free, Walk-In Closet(s)
Appliances
Cooktop, Dishwasher, Disposal, Dryer, Humidifier, Microwave, Oven, Refrigerator, Sump Pump, Washer
Laundry Features
In Unit
Electric
Central Air
Flooring
Carpet, Tile, Wood
Cooling
Central Air
Heating
Forced Air
Fireplaces Features
Gas, Living Room
Exterior Details
Features
Balcony, Private Yard
Lot View
Mountain(s)
Water
Public
Sewer
Public Sewer
Land Details
Road Responsibility
Public Maintained Road
Road Surface Type
Paved
Garage & Parking
Parking Features
Exterior Access Door
Exterior Construction
Roof
Membrane
Construction Materials
Frame, Stucco, Wood Siding
Exterior Features
Balcony, Private Yard
Window Features
Double Pane Windows
Security Features
Carbon Monoxide Detector(s), Smart Locks
Builder Source
Builder
Financial Details
Previous Year Tax
5283.00
Year Tax
2022
Primary HOA Fees
0.00
Location
Schools
Elementary School
Centennial
Middle School
Strive Sunnyside
High School
North
Walk Score®
Contact me about this property
James T. Wanzeck
RE/MAX Professionals
6020 Greenwood Plaza Boulevard
Greenwood Village, CO 80111, USA
6020 Greenwood Plaza Boulevard
Greenwood Village, CO 80111, USA
- (303) 887-1600 (Mobile)
- Invitation Code: masters
- jim@jimwanzeck.com
- https://JimWanzeck.com
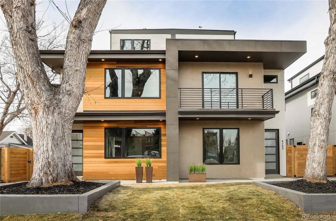
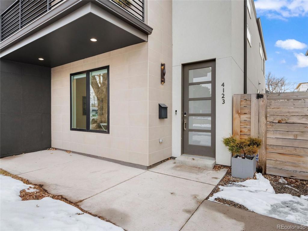
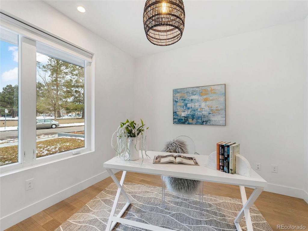
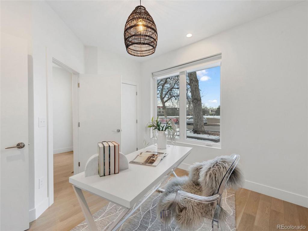
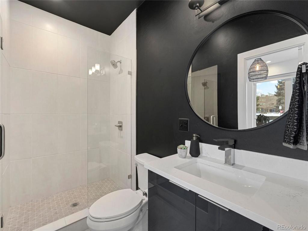
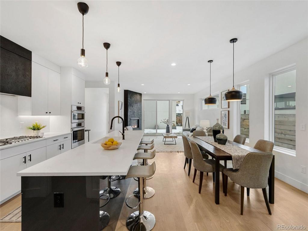
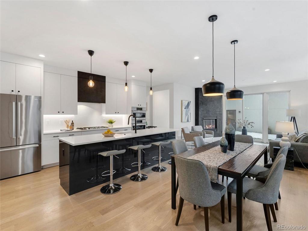
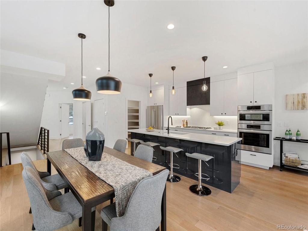
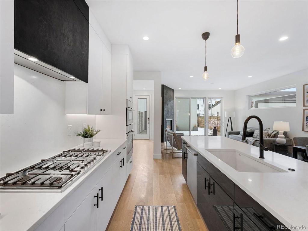
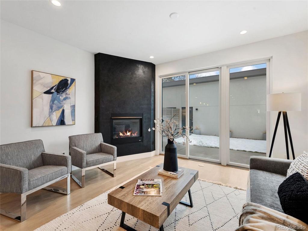
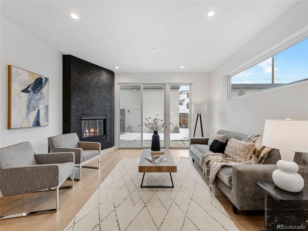
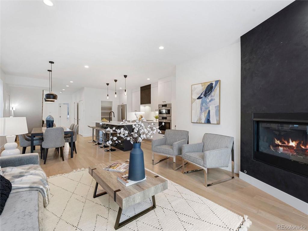
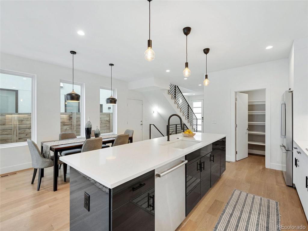
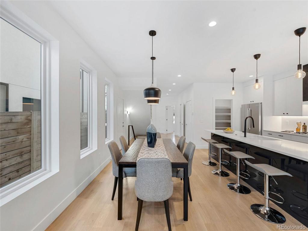
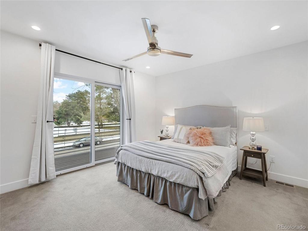
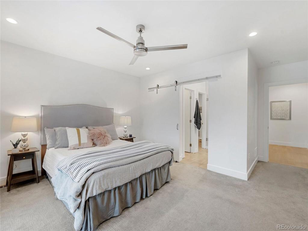
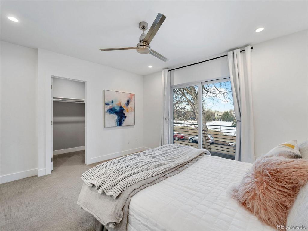
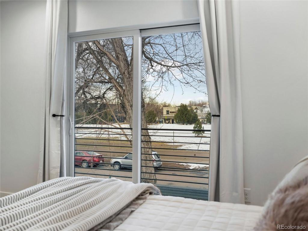
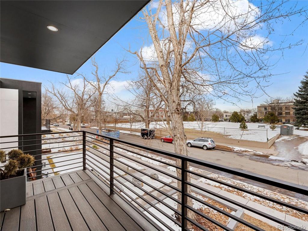
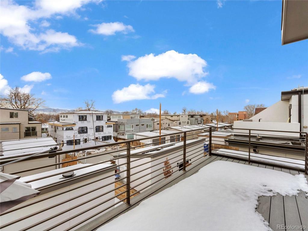
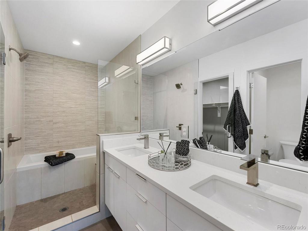
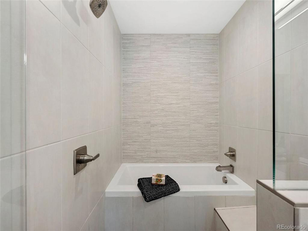
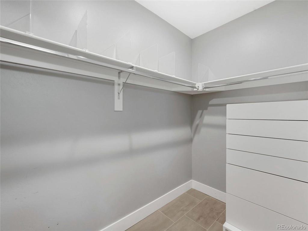
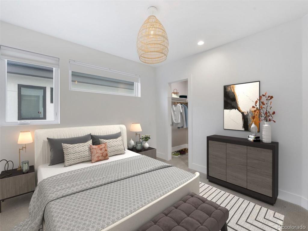
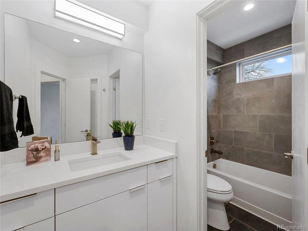
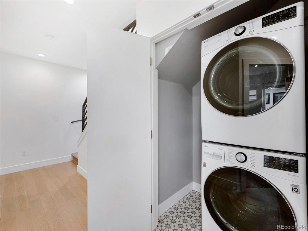
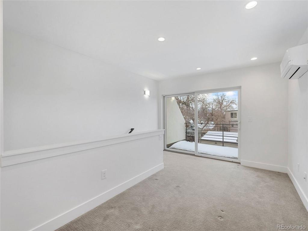
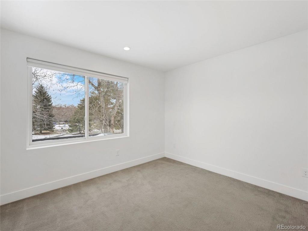
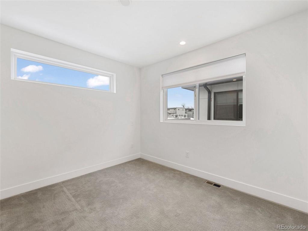
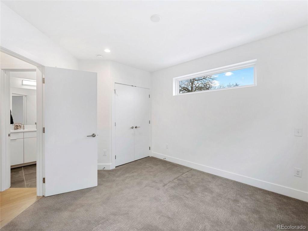
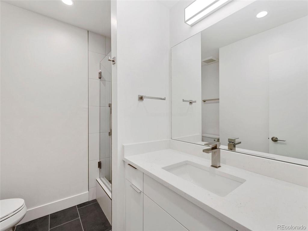
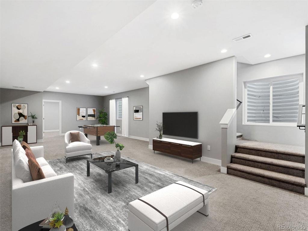
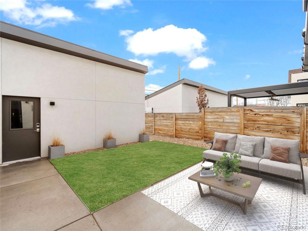
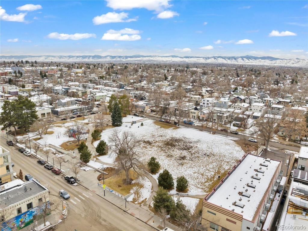
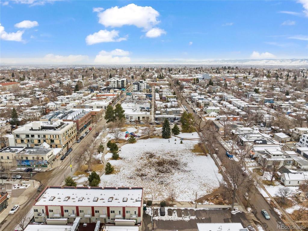
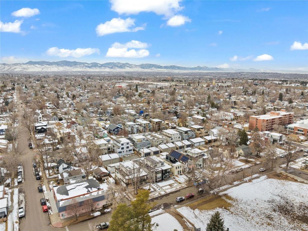
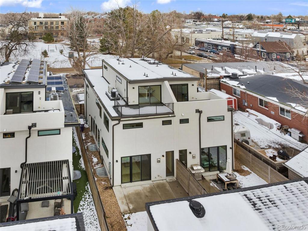
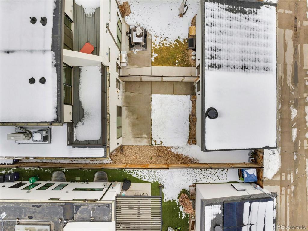
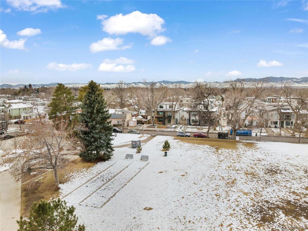
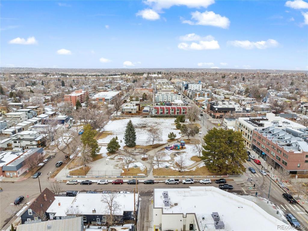
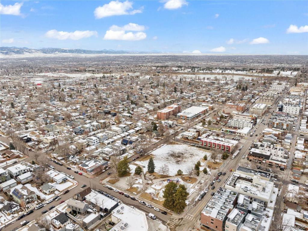
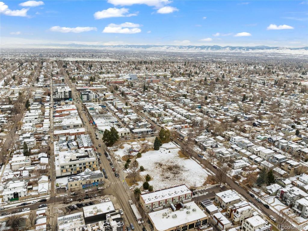
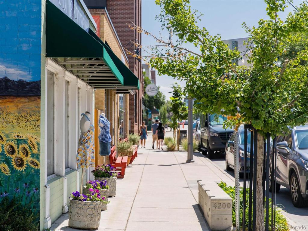
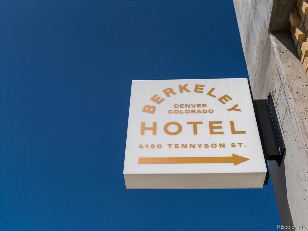
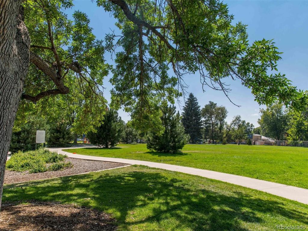
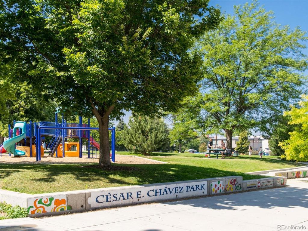


 Menu
Menu


