4240 Stuart Street
Denver, CO 80212 — Denver county
Price
$1,135,000
Sqft
3001.00 SqFt
Baths
5
Beds
5
Description
Are you looking for mountain views while living just steps from Tennyson Street? This may be your dream home in the heart of Berkeley. This quiet and well-maintained house offers the best of urban living while allowing you to enjoy everything Colorado has to offer. The inviting front porch leads into a 5-bedroom, 4.5-bath home featuring an open floor plan, a finished basement, and a spectacular primary suite on the top level with a deck and beautiful mountain views. The high ceilings create a true oasis, and the en-suite bathroom comes with a shower, tub, and walk-in closet.
The bedrooms on the second floor each offer a unique feature. One comes with mountain views while the second one has a little balcony. Both have tinted windows and en-suite bathrooms. On the main floor, the open floor plan lets the energy flow, making it ideal for entertaining and gatherings by the fireplace. The gourmet kitchen boasts a large kitchen island with marble counters, stainless steel appliances and a pantry. From the dining area, you can step into the backyard that is perfect for BBQs and summer outdoor living, providing another ideal space for relaxation and social gatherings.
The basement features two bedrooms, one of which can easily be used as an office, hobby room, gaming room, or music room. The family room is an added bonus, perfect for a play space or movie room. The detached two-car garage offers extra storage for your gear, toys, holiday decorations, and more.
You'll fall in love with this prime location, just steps away from trendy coffee shops, cool restaurants, fun stores, and easy access to bike trails. It’s close to I-70, providing convenient routes to the mountains or the airport, and is also near Downtown Denver.
Property Level and Sizes
SqFt Lot
3160.00
Lot Features
Audio/Video Controls, Ceiling Fan(s), High Ceilings, High Speed Internet, Kitchen Island, Marble Counters, Pantry, Primary Suite, Smart Thermostat, Smoke Free, Wired for Data
Lot Size
0.07
Foundation Details
Slab
Basement
Bath/Stubbed, Daylight, Finished, Full, Sump Pump
Common Walls
End Unit, 1 Common Wall
Interior Details
Interior Features
Audio/Video Controls, Ceiling Fan(s), High Ceilings, High Speed Internet, Kitchen Island, Marble Counters, Pantry, Primary Suite, Smart Thermostat, Smoke Free, Wired for Data
Appliances
Dishwasher, Disposal, Dryer, Gas Water Heater, Microwave, Range Hood, Refrigerator, Sump Pump, Washer
Electric
Central Air, Other
Flooring
Carpet, Cork, Tile, Wood
Cooling
Central Air, Other
Heating
Forced Air, Heat Pump, Natural Gas
Fireplaces Features
Family Room, Gas
Utilities
Cable Available, Electricity Connected, Internet Access (Wired), Natural Gas Connected, Phone Available
Exterior Details
Features
Balcony, Gas Valve, Lighting, Private Yard, Rain Gutters, Smart Irrigation
Water
Public
Sewer
Public Sewer
Land Details
Road Frontage Type
Public
Road Responsibility
Public Maintained Road
Road Surface Type
Alley Paved, Paved
Garage & Parking
Parking Features
Dry Walled, Exterior Access Door
Exterior Construction
Roof
Architecural Shingle, Metal
Construction Materials
Brick, Frame, Stucco, Wood Siding
Exterior Features
Balcony, Gas Valve, Lighting, Private Yard, Rain Gutters, Smart Irrigation
Window Features
Double Pane Windows, Egress Windows, Window Coverings, Window Treatments
Security Features
Carbon Monoxide Detector(s), Security System, Smoke Detector(s), Video Doorbell
Builder Source
Public Records
Financial Details
Previous Year Tax
5314.00
Year Tax
2023
Primary HOA Fees
0.00
Location
Schools
Elementary School
Centennial
Middle School
Skinner
High School
North
Walk Score®
Contact me about this property
James T. Wanzeck
RE/MAX Professionals
6020 Greenwood Plaza Boulevard
Greenwood Village, CO 80111, USA
6020 Greenwood Plaza Boulevard
Greenwood Village, CO 80111, USA
- (303) 887-1600 (Mobile)
- Invitation Code: masters
- jim@jimwanzeck.com
- https://JimWanzeck.com
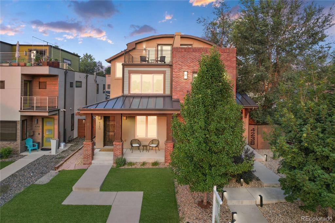
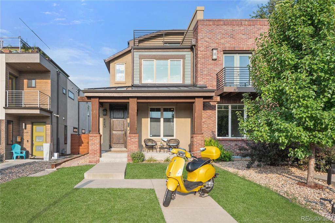
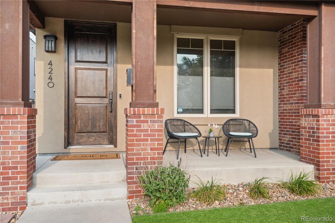
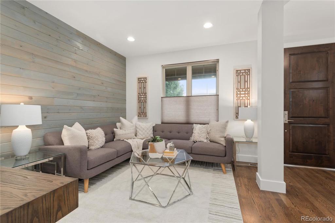
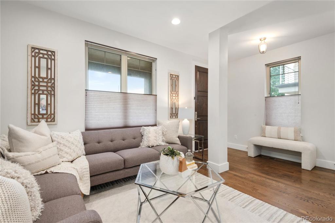
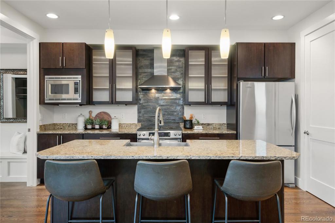
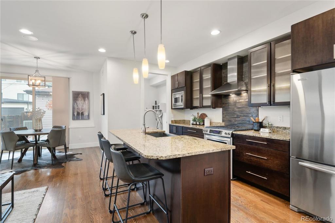
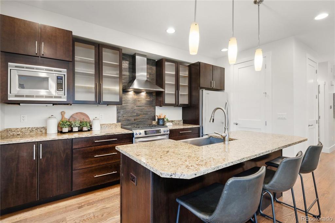
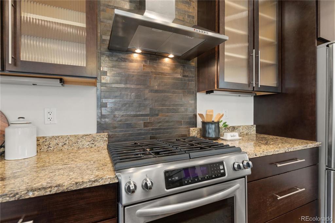
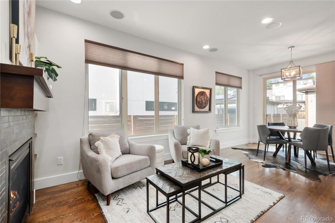
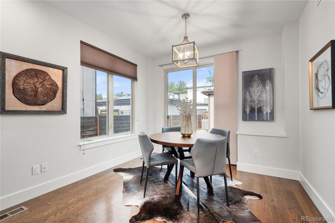
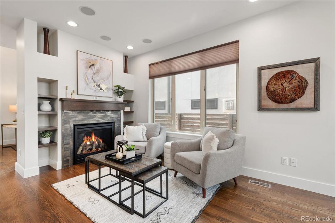
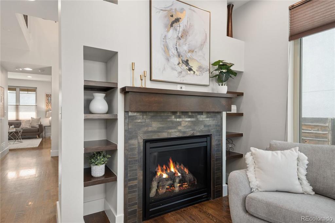
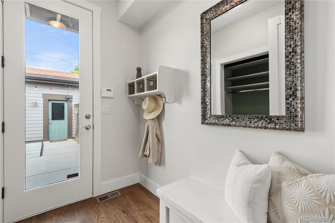
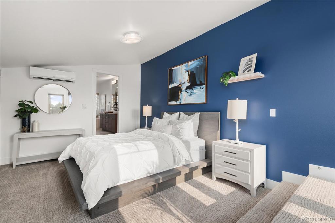
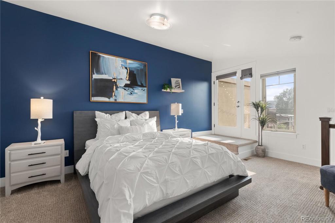
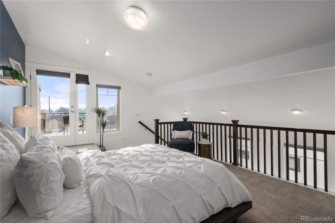
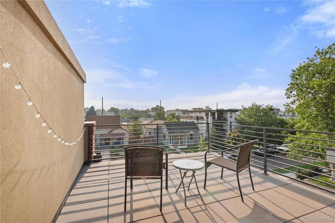
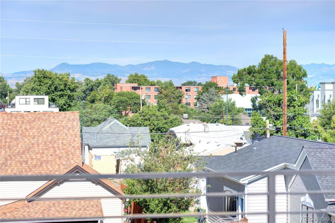
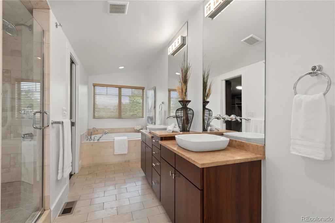
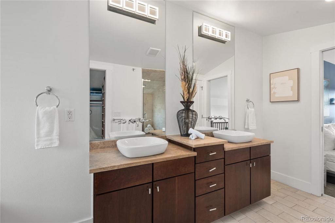
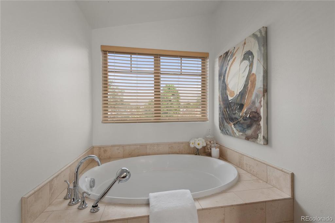
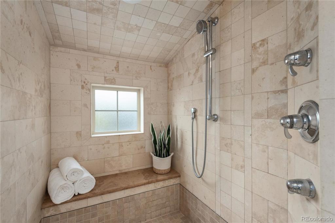
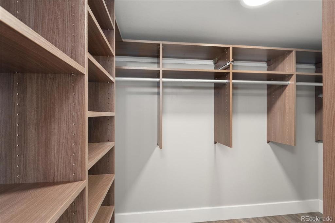
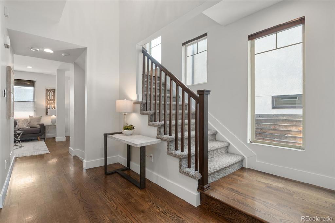
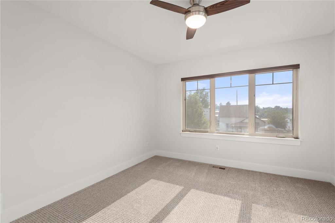
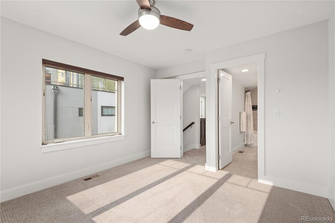
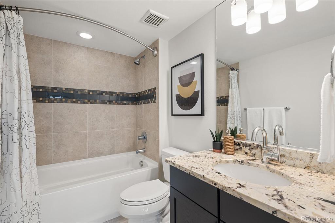
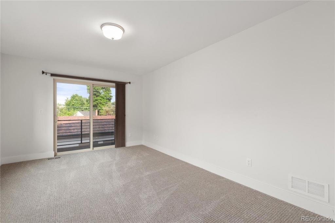
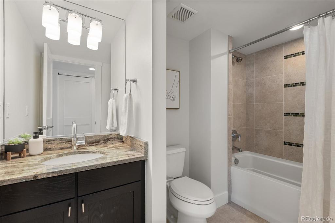
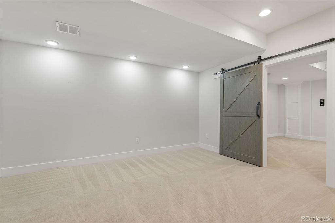
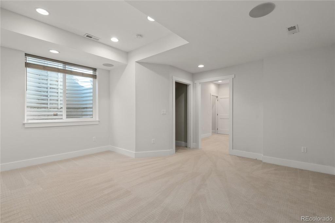
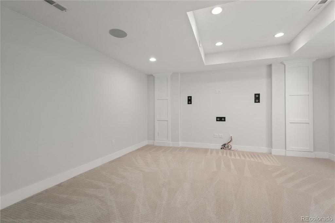
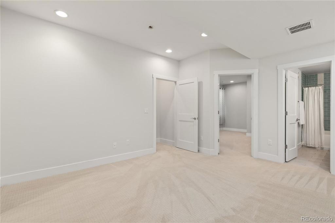
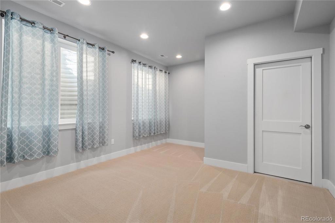
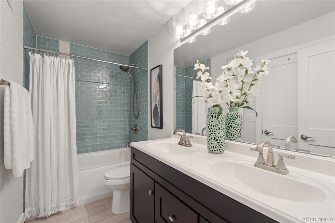
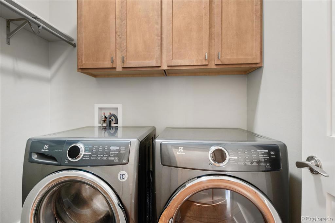
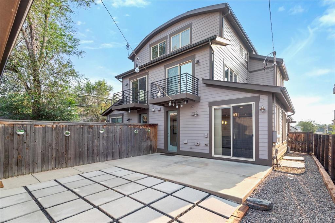
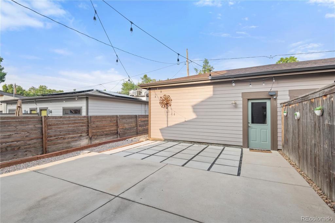
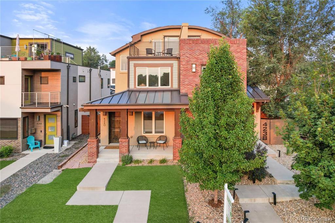
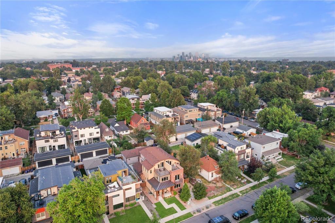
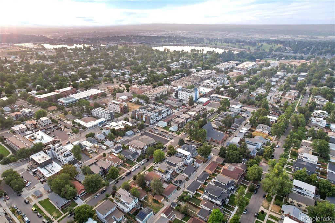
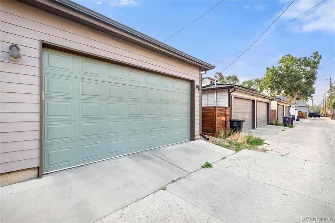
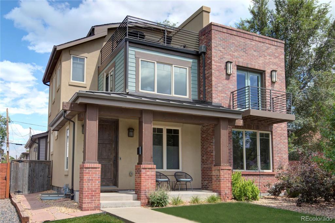
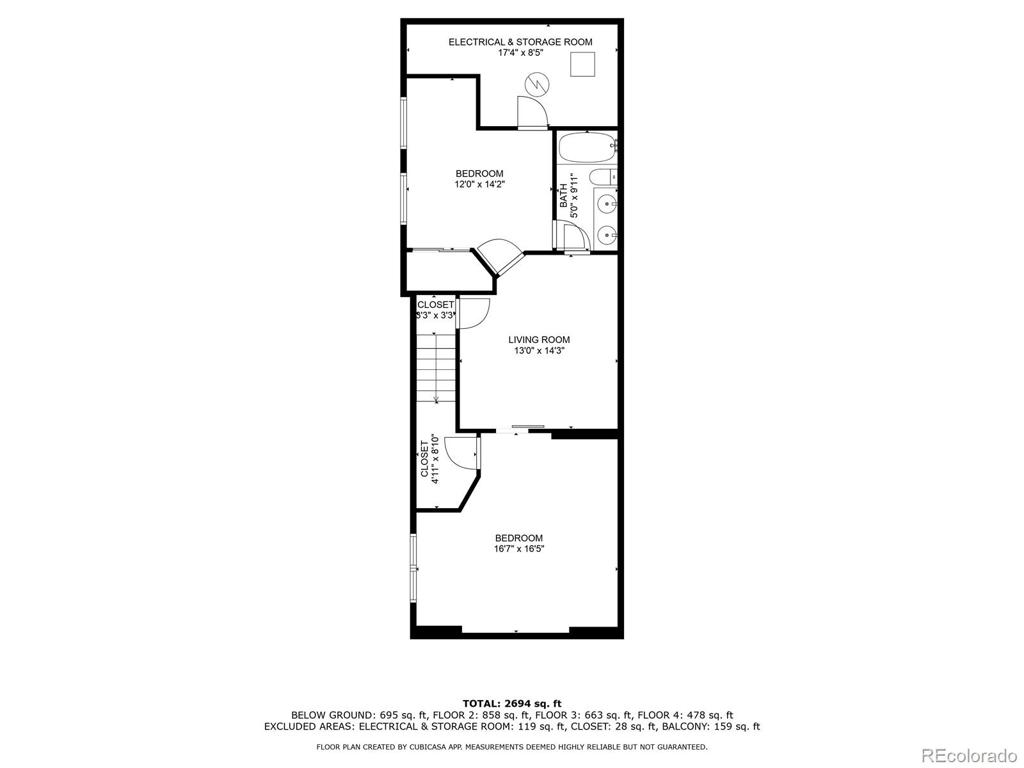
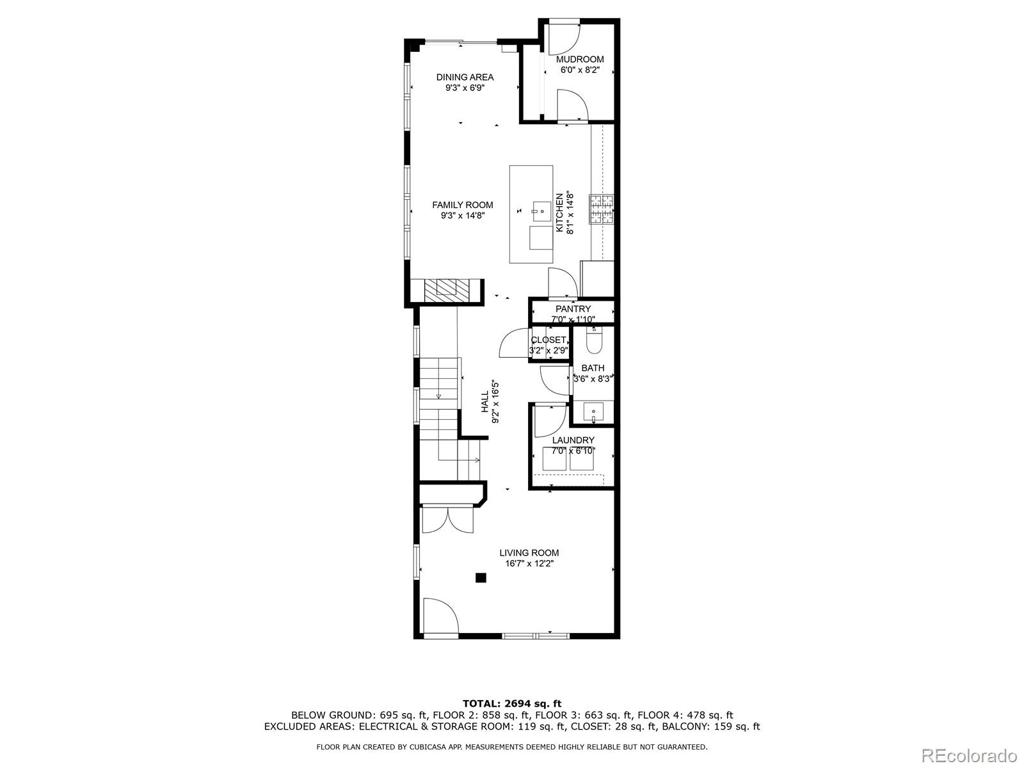
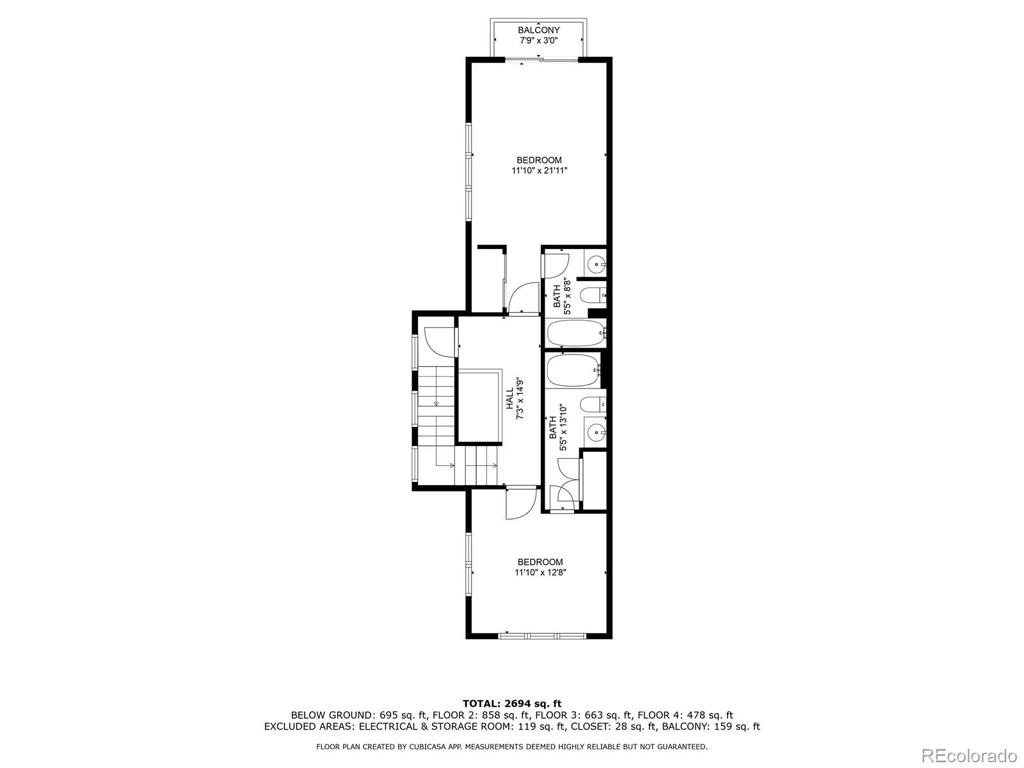
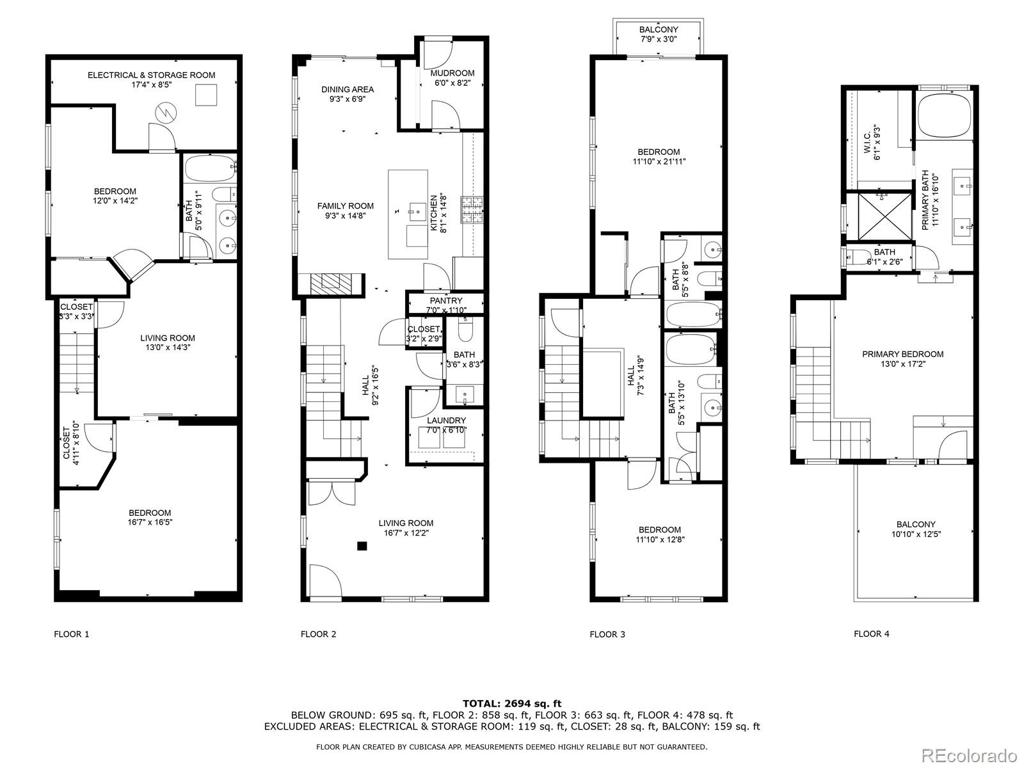


 Menu
Menu
 Schedule a Showing
Schedule a Showing

