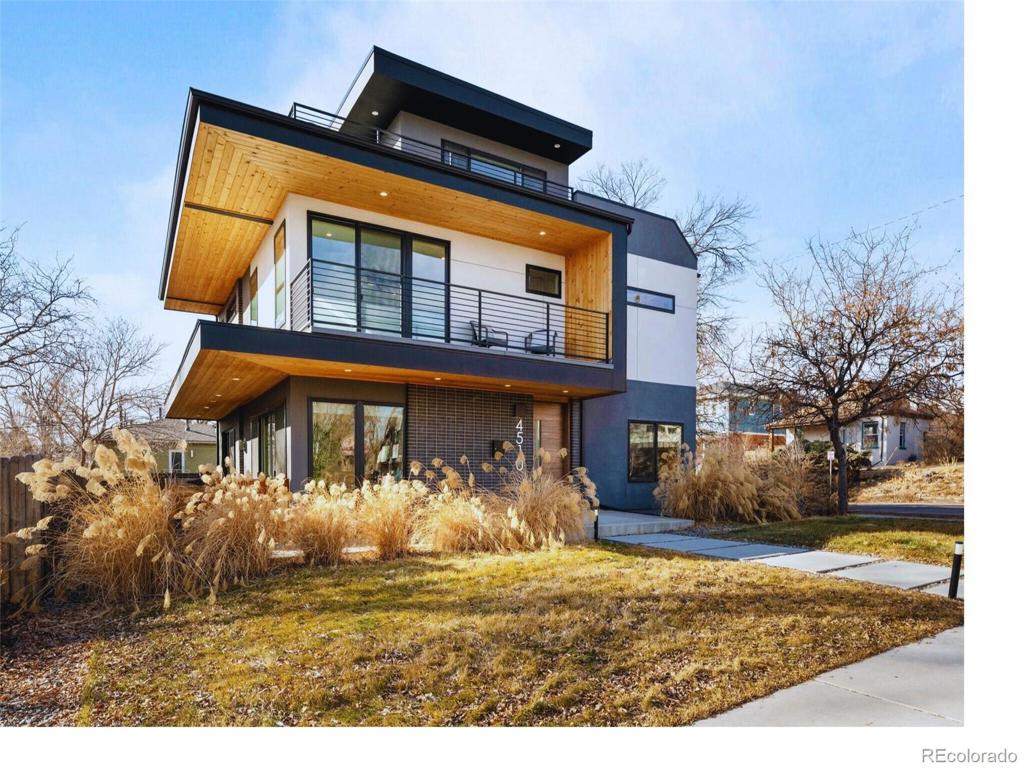4510 W 29th Avenue
Denver, CO 80212 — Denver county
Price
$1,795,000
Sqft
3929.00 SqFt
Baths
5
Beds
5
Description
Enjoy the best of Colorado urban living in this chic custom Sloan’s Lake/West Highland home just a few blocks from Sloan’s Lake with a spectacular wrap-around rooftop deck with incredible views and just steps to restaurants and cafés. Offering four levels of the best in casual living and entertaining inside and out with a private rooftop, multiple outdoor spaces, a private fenced yard, an open floor plan bathed in natural light, and a finished basement with a big wet bar! This home has it all! The posh Euro-style kitchen offers stainless professional series appliances including a sub-zero style refrigerator, 6 burner gas cooktop, large island with quartz waterfall edges, vertical hinge cabinets, task and up lighting, beverage cooler plus walk-in pantry. The open main floor flows seamlessly from the media area with custom built-in walnut wall to the spacious dining area with built-in buffet and both offer access to the covered patio in the private fenced yard with custom garden boxes for your kitchen herbs! Your private haven primary suite offers an inviting balcony, a spectacular custom 20-foot walk-in closet, and luxurious spa-inspired quartz and marble 5-piece bath with a multi-jet shower! Room for everything like a home office, Zen room or gym with 4 more bedrooms including a guest suite! The finished basement offers a large media/game room, wired for theater use, and offers a walk-behind wet bar to host friends to watch sports or movie night! The rooftop wraparound deck is a private oasis with a lighted gazebo and gorgeous sunsets over the mountains. The rooftop is accessed from a lounge with a wet bar, beverage cooler, and bath for easy entertaining. Plus convenient attached 2 car garage! One of the top 10 neighborhoods to live in Denver according to 5280 Magazine with a desirable IB school – Brown International Academy. Unbeatable location near restaurants, shopping, and activities in Tennyson, Highlands Square, and Sloan’s Lake! Text today!
Property Level and Sizes
SqFt Lot
4356.00
Lot Features
Built-in Features, Ceiling Fan(s), Eat-in Kitchen, Entrance Foyer, Five Piece Bath, Jack & Jill Bathroom, Kitchen Island, Open Floorplan, Pantry, Primary Suite, Quartz Counters, Radon Mitigation System, Smart Thermostat, Walk-In Closet(s), Wet Bar
Lot Size
0.10
Basement
Finished, Full, Sump Pump
Interior Details
Interior Features
Built-in Features, Ceiling Fan(s), Eat-in Kitchen, Entrance Foyer, Five Piece Bath, Jack & Jill Bathroom, Kitchen Island, Open Floorplan, Pantry, Primary Suite, Quartz Counters, Radon Mitigation System, Smart Thermostat, Walk-In Closet(s), Wet Bar
Appliances
Bar Fridge, Convection Oven, Cooktop, Dishwasher, Disposal, Dryer, Microwave, Oven, Range Hood, Refrigerator, Self Cleaning Oven, Sump Pump, Washer
Laundry Features
In Unit, Laundry Closet
Electric
Central Air
Flooring
Tile, Wood
Cooling
Central Air
Heating
Forced Air, Natural Gas
Fireplaces Features
Dining Room, Living Room
Utilities
Cable Available, Electricity Connected, Natural Gas Connected, Phone Available
Exterior Details
Features
Balcony, Private Yard
Lot View
City, Lake, Mountain(s)
Water
Public
Sewer
Public Sewer
Land Details
Road Frontage Type
Public
Road Responsibility
Public Maintained Road
Road Surface Type
Paved
Garage & Parking
Parking Features
Dry Walled, Finished, Floor Coating, Insulated Garage, Lighted
Exterior Construction
Roof
Membrane
Construction Materials
Brick, Stucco
Exterior Features
Balcony, Private Yard
Window Features
Window Coverings
Security Features
Security System, Smart Locks, Smart Security System, Video Doorbell
Builder Source
Public Records
Financial Details
Previous Year Tax
10667.00
Year Tax
2023
Primary HOA Fees
0.00
Location
Schools
Elementary School
Brown
Middle School
Bryant-Webster
High School
North
Walk Score®
Contact me about this property
James T. Wanzeck
RE/MAX Professionals
6020 Greenwood Plaza Boulevard
Greenwood Village, CO 80111, USA
6020 Greenwood Plaza Boulevard
Greenwood Village, CO 80111, USA
- (303) 887-1600 (Mobile)
- Invitation Code: masters
- jim@jimwanzeck.com
- https://JimWanzeck.com



 Menu
Menu


