5108 Osceola St
Denver, CO 80212 — Denver county
Price
$675,000
Sqft
1426.00 SqFt
Baths
3
Beds
3
Description
Welcome to this fully renovated Berkley rancher, where modern elegance meets prime location. Situated within walking distance to Tennyson Street and the picturesque Willis Case Golf Course, this home offers both convenience and style. Step inside to an open-concept living area that effortlessly blends the kitchen, dining, and living spaces—perfect for entertaining or everyday living. The kitchen features stunning quartz countertops, ample cabinetry, and high-end finishes that will inspire your inner chef. The home boasts two luxurious en-suites, including a main-level primary suite designed for relaxation with a fully redesigned bathroom that exudes spa-like tranquility aided by natural light flowing into the entire suite. Downstairs, the finished basement offers a second entertainment area, ideal for movie nights, a game room, or a cozy gathering spot. The attached sunroom is a versatile flex space that can serve as a home office, art studio, or peaceful reading nook. This space flows seamlessly into the outdoor deck, complete with a charming pergola, perfect for enjoying Colorado's beautiful weather. In addition to all new kitchen appliances, the home features a new 50 gallon electric water heater, as well as brand new furnace and central AC. Every detail in this home has been thoughtfully considered, from the stylish bathroom upgrades to the expansive living spaces. Don't miss the opportunity to own a move-in ready home in one of Denver's most sought-after neighborhoods.
Property Level and Sizes
SqFt Lot
6534.00
Lot Features
Ceiling Fan(s), Open Floorplan, Primary Suite, Solid Surface Counters, Walk-In Closet(s)
Lot Size
0.15
Basement
Finished
Interior Details
Interior Features
Ceiling Fan(s), Open Floorplan, Primary Suite, Solid Surface Counters, Walk-In Closet(s)
Appliances
Dishwasher, Disposal, Dryer, Electric Water Heater, Freezer, Microwave, Oven, Range, Refrigerator, Washer
Electric
Central Air
Flooring
Vinyl, Wood
Cooling
Central Air
Heating
Forced Air, Hot Water
Utilities
Cable Available, Electricity Available, Natural Gas Available
Exterior Details
Features
Private Yard
Water
Public
Sewer
Public Sewer
Land Details
Road Frontage Type
Public
Road Responsibility
Public Maintained Road
Road Surface Type
Paved
Garage & Parking
Parking Features
Concrete
Exterior Construction
Roof
Other
Construction Materials
Frame
Exterior Features
Private Yard
Window Features
Double Pane Windows, Egress Windows
Security Features
Carbon Monoxide Detector(s), Smoke Detector(s)
Financial Details
Previous Year Tax
2665.00
Year Tax
2023
Primary HOA Fees
0.00
Location
Schools
Elementary School
Centennial
Middle School
Bryant-Webster
High School
North
Walk Score®
Contact me about this property
James T. Wanzeck
RE/MAX Professionals
6020 Greenwood Plaza Boulevard
Greenwood Village, CO 80111, USA
6020 Greenwood Plaza Boulevard
Greenwood Village, CO 80111, USA
- (303) 887-1600 (Mobile)
- Invitation Code: masters
- jim@jimwanzeck.com
- https://JimWanzeck.com
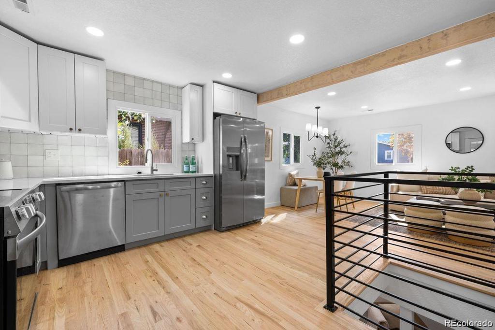
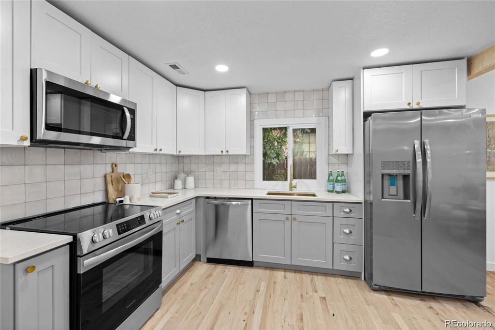
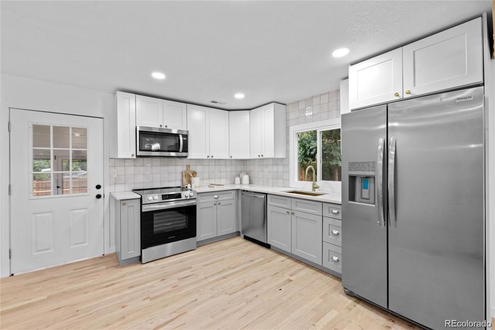
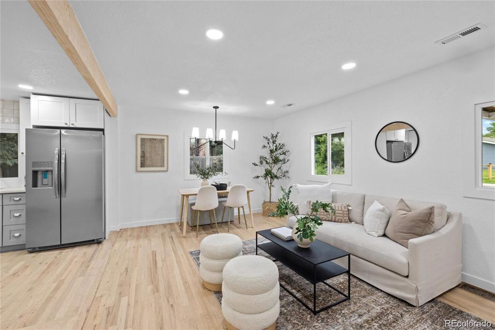
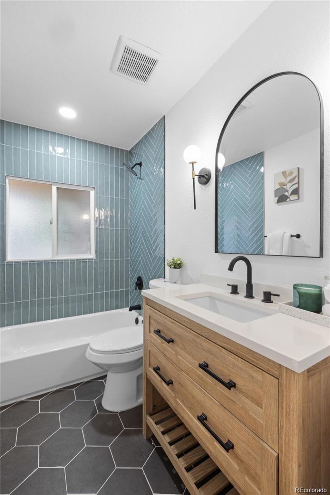
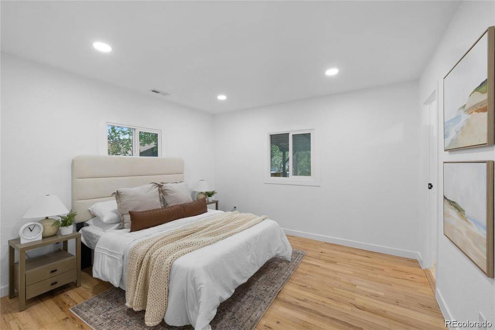
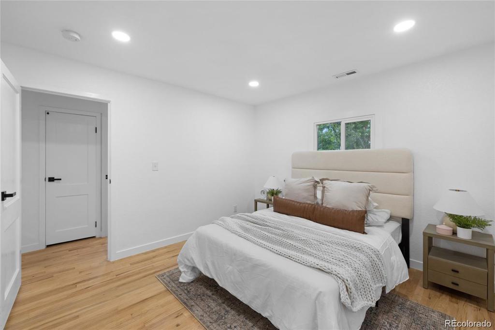
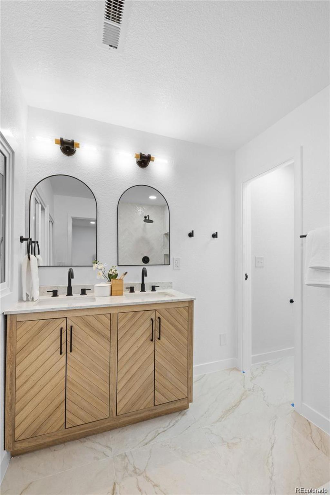
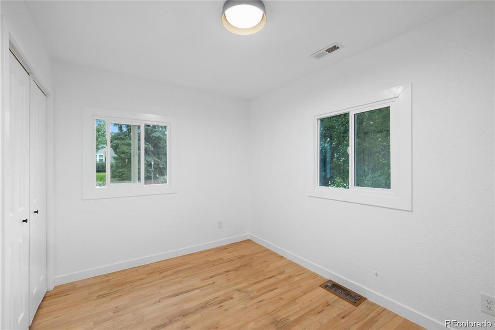
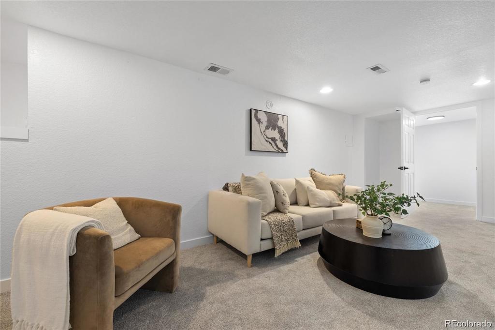
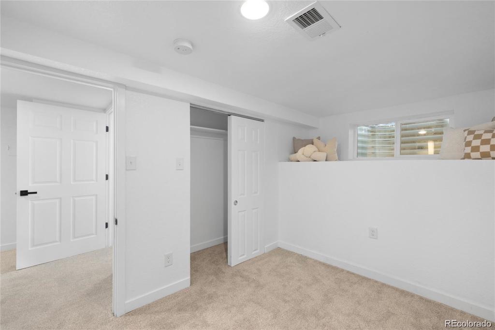
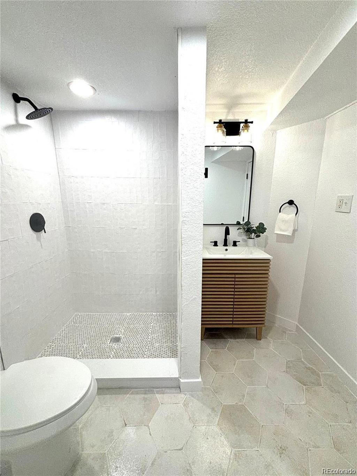
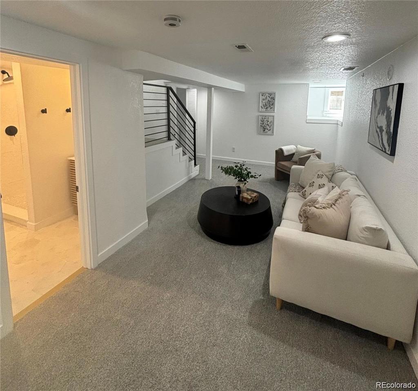
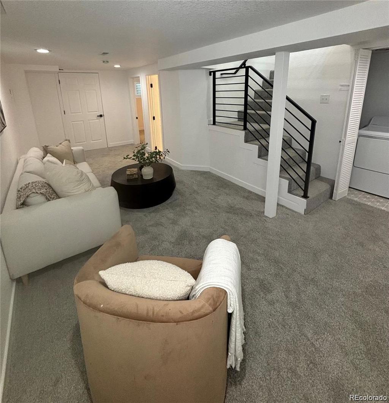
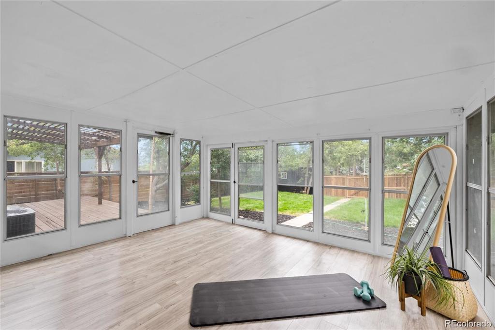
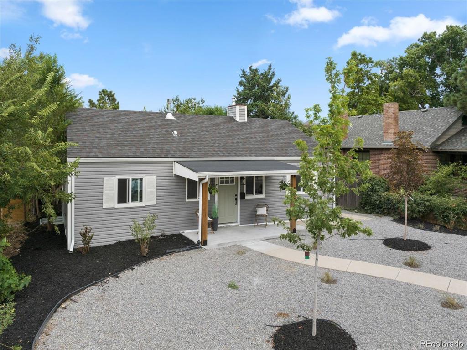
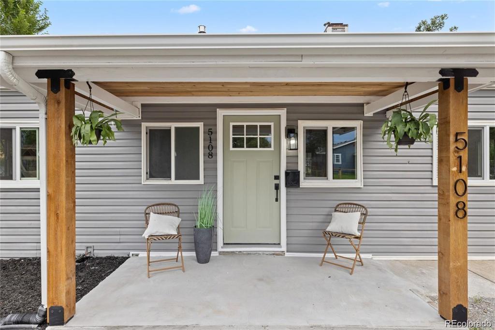
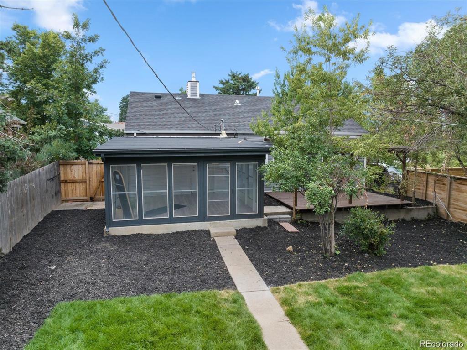
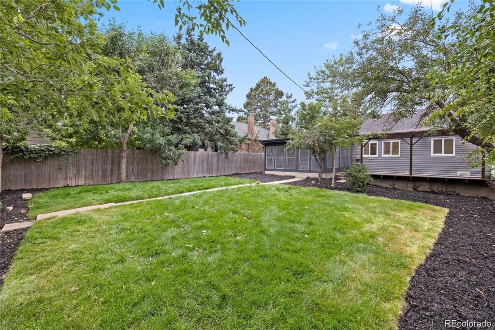
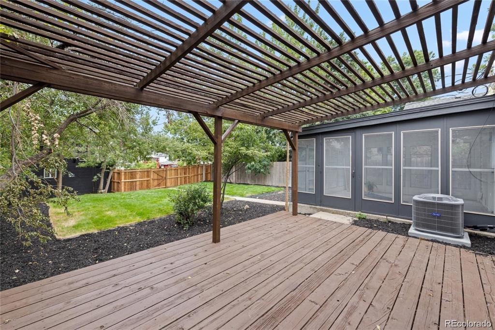
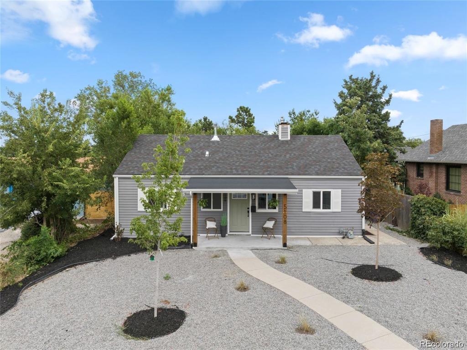
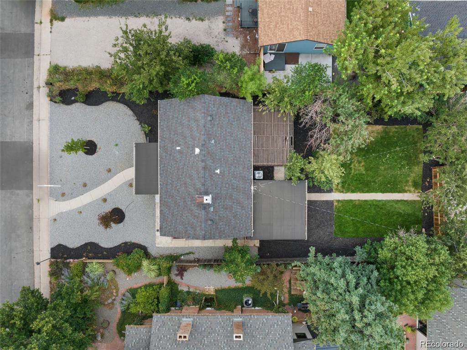


 Menu
Menu
 Schedule a Showing
Schedule a Showing

