2590 S Lowell Boulevard
Denver, CO 80219 — Denver county
Price
$600,000
Sqft
1049.00 SqFt
Baths
2
Beds
3
Description
This original Harvey Park Post-war "dream home" was designed by the building designer Cliff May. Between 1954-56, this home is one of only 150-170 of the cutting edge, 1950's homes designed by the building designer in Denver's Harvey Park Neighborhood on the 2300-2500 blocks of South Lowell, South Meade, South Newton, and on the east side of South Osceola. This home was part of the signature homes by California home designer Cliff May and the architect Chris Choate as a line of homes on the "cutting edge" of Post-war design. 2590 South Lowell has the signature open floor plan, post-and-beam construction (the interior walls are not structural), floor-to-ceiling glass windows in the living area, glass gables: large triangular clerestory windows at each end of the home, original oak flooring in the main living area (and under the carpet in hallway and bedrooms), and a detached one car garage that is positioned in such a way that the rear patio becomes a covered outdoor "room". This home was freshly painted on the interior in 2024, and the exterior in 2023. It features a gas fireplace (the gas is turned off), a modest yet open kitchen, dining room and living room. Two secondary bedrooms, one full bath, one primary bedroom with a huge walk-in closet area. There is a 1/2 bath with a stackable washer and dryer. The large lot where the home sits is full fenced and has garden areas featuring a plethora of flowers that bloom during the summer, a lovely lawn, and the aforementioned patio. The patio is covered, and shaded from the hot afternoon sun. This home is in move-in condition and ready for your personal touches. Buyer must verify schools, building size (quoted in MLS from Public Records).
Property Level and Sizes
SqFt Lot
7060.00
Lot Features
High Ceilings, Jet Action Tub, No Stairs, Open Floorplan, Smoke Free, Tile Counters, Vaulted Ceiling(s), Walk-In Closet(s)
Lot Size
0.16
Interior Details
Interior Features
High Ceilings, Jet Action Tub, No Stairs, Open Floorplan, Smoke Free, Tile Counters, Vaulted Ceiling(s), Walk-In Closet(s)
Appliances
Dishwasher, Dryer, Microwave, Oven, Refrigerator, Washer
Laundry Features
In Unit
Electric
Central Air
Flooring
Carpet, Wood
Cooling
Central Air
Heating
Forced Air
Fireplaces Features
Gas
Exterior Details
Water
Public
Sewer
Public Sewer
Land Details
Garage & Parking
Parking Features
Concrete, Driveway-Gravel, Exterior Access Door
Exterior Construction
Roof
Composition
Construction Materials
Frame, Wood Siding
Security Features
Carbon Monoxide Detector(s), Smoke Detector(s)
Builder Source
Public Records
Financial Details
Previous Year Tax
2302.00
Year Tax
2022
Primary HOA Fees
0.00
Location
Schools
Elementary School
Gust
Middle School
Bear Valley International
High School
Abraham Lincoln
Walk Score®
Contact me about this property
James T. Wanzeck
RE/MAX Professionals
6020 Greenwood Plaza Boulevard
Greenwood Village, CO 80111, USA
6020 Greenwood Plaza Boulevard
Greenwood Village, CO 80111, USA
- (303) 887-1600 (Mobile)
- Invitation Code: masters
- jim@jimwanzeck.com
- https://JimWanzeck.com
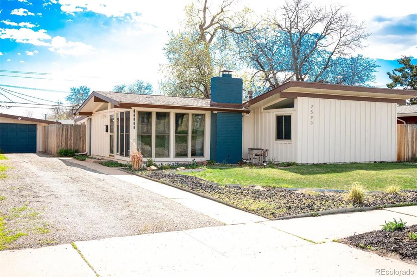
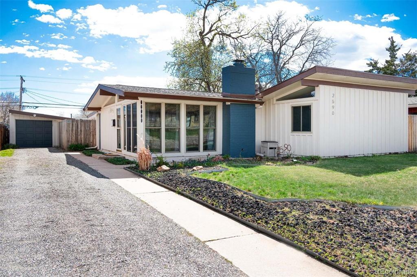
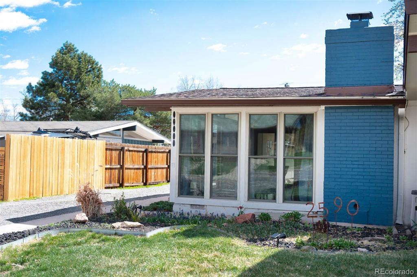
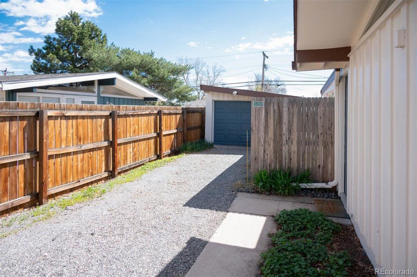
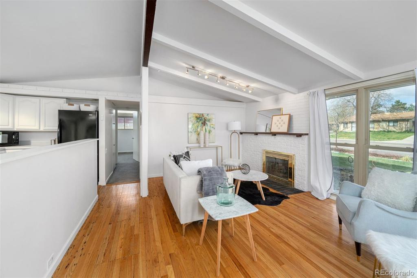
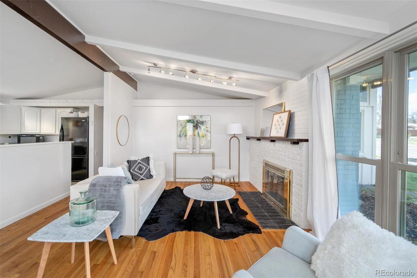
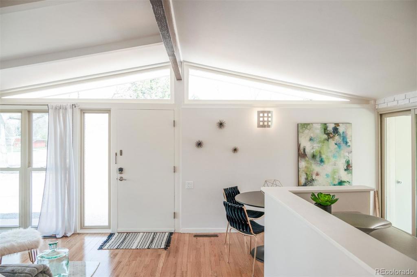
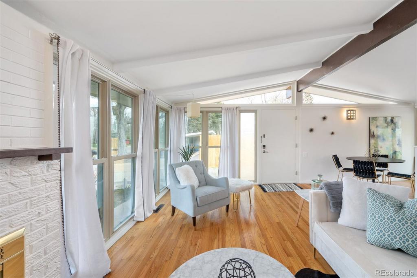
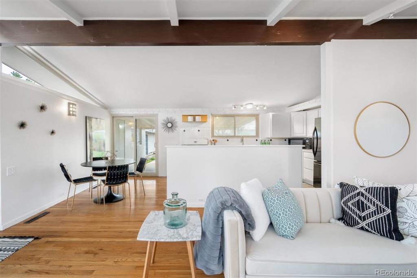
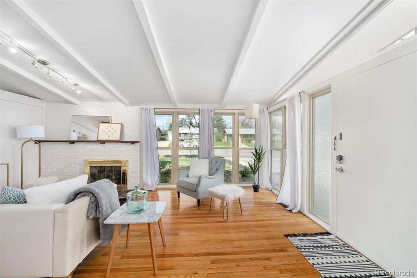
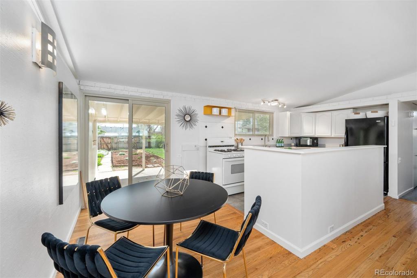
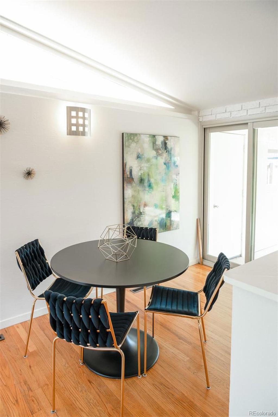
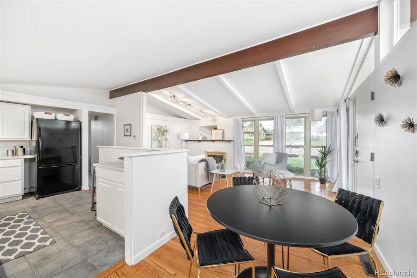
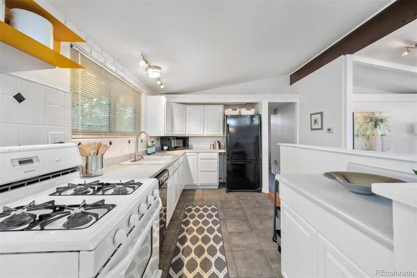
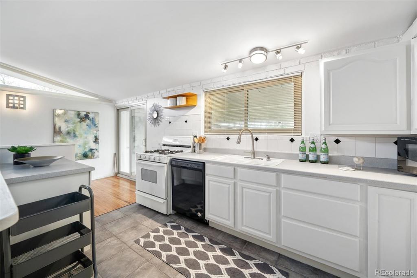
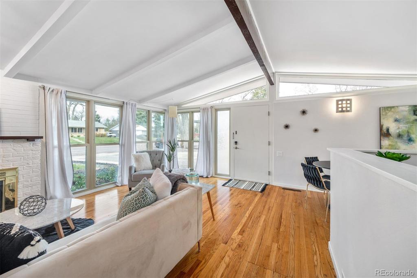
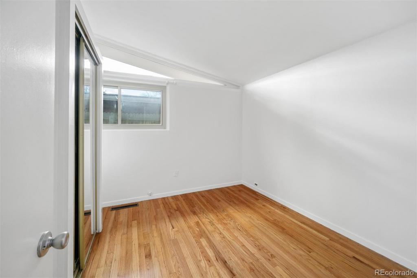
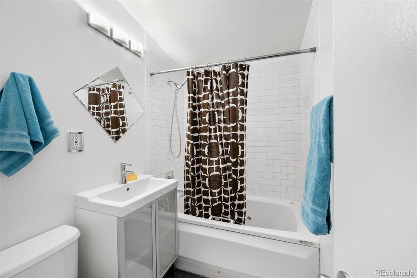
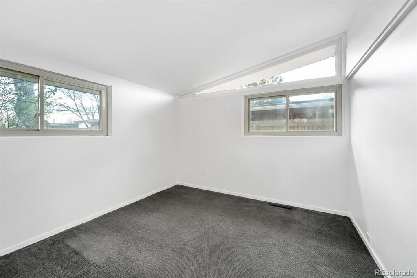
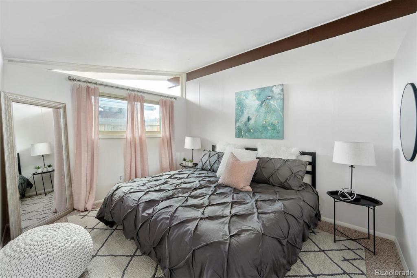
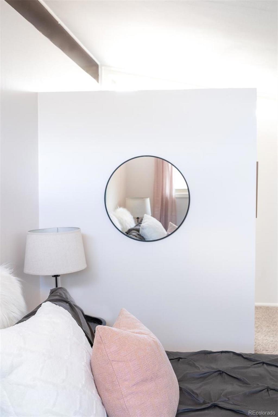
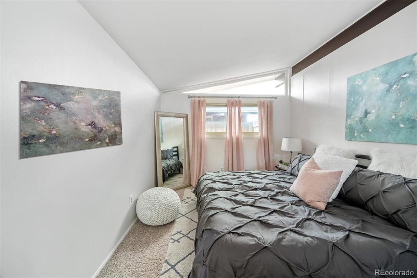
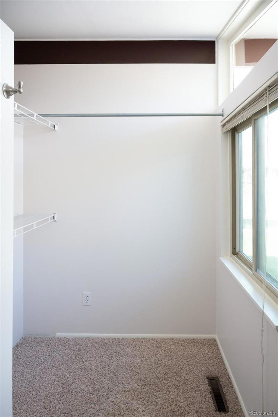
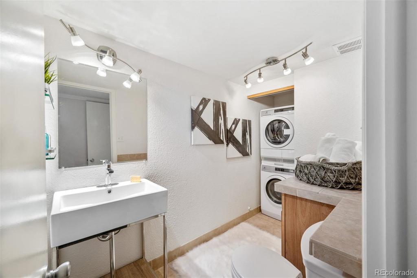
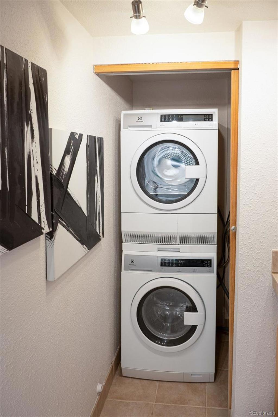
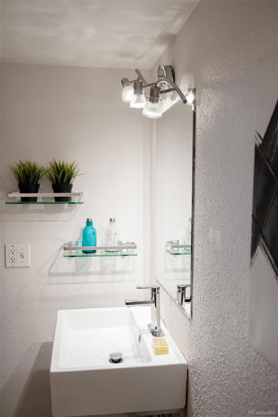
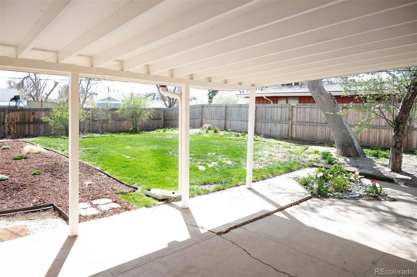
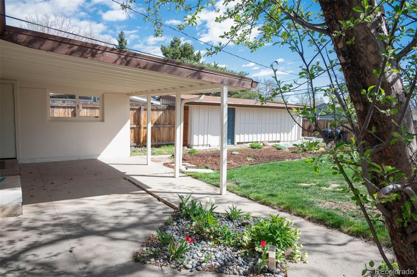
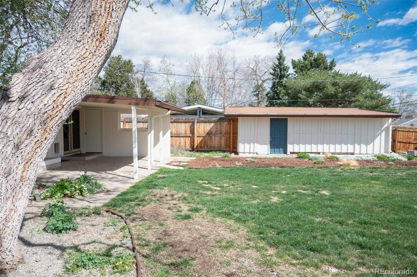
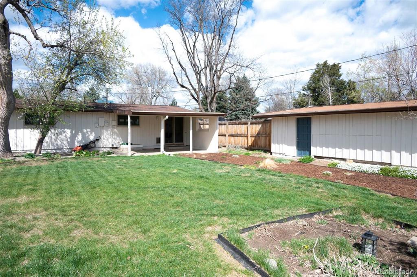
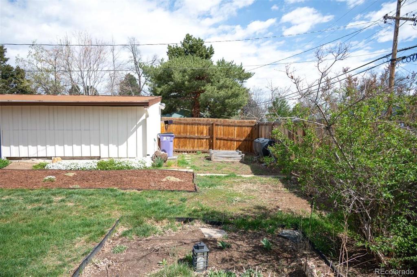


 Menu
Menu
 Schedule a Showing
Schedule a Showing

