5526 Granby Street
Denver, CO 80239 — Denver county
Price
$475,000
Sqft
2410.00 SqFt
Baths
3
Beds
5
Description
This fantastic home is remodeled and ready for you to move in. The list of NEW is long. New paint, lighting, window coverings and laminate flooring throughout. New kitchen cabinets, granite counters and appliances. New vanities and tile in baths. New evaporative cooler, storm door and plants. As you walk up to the door, you notice new landscaping that will wow you next spring. The covered porch offers protection for you and guests as you enter the home. Light and bright, the living room is open and airy due to large windows and flows easily into the dining area. The kitchen sparkles NEW with lots of lights, lovely granite, and an abundance of new cabinet storage. A door to the garage means you will never have to endure rain or snow to bring your groceries in. From the dining room sliding door you walk out to a huge covered patio with built in bench seating covered by colorful cushions. Imagine the gatherings, bar b ques and memories you will make in this area. Newly planted grass will give the yard a big boost next year. Back in the home, three upstairs bedrooms are supported by a hallway bath and a private master bath. The walk in master closet has a newly installed closet system. When you wander down to the basement, you will find a large recreation room with great lighting, two bedrooms with egress windows, another bath, a laundry room, and a storage room. This home really does have it all, so hurry over for a visit.
Property Level and Sizes
SqFt Lot
7300.00
Lot Features
Granite Counters, Utility Sink, Walk-In Closet(s)
Lot Size
0.17
Foundation Details
Concrete Perimeter,Slab
Basement
Finished,Full,Interior Entry/Standard
Base Ceiling Height
8
Common Walls
No Common Walls
Interior Details
Interior Features
Granite Counters, Utility Sink, Walk-In Closet(s)
Appliances
Dishwasher, Disposal, Gas Water Heater, Microwave, Range, Refrigerator
Laundry Features
In Unit
Electric
Evaporative Cooling
Flooring
Carpet, Concrete, Laminate
Cooling
Evaporative Cooling
Heating
Forced Air, Natural Gas
Utilities
Cable Available, Electricity Connected, Natural Gas Connected, Phone Connected
Exterior Details
Features
Private Yard
Patio Porch Features
Covered,Front Porch,Patio
Water
Public
Sewer
Public Sewer
Land Details
PPA
2835294.12
Garage & Parking
Parking Spaces
1
Parking Features
Tandem
Exterior Construction
Roof
Composition
Construction Materials
Brick, Frame
Architectural Style
Traditional
Exterior Features
Private Yard
Window Features
Window Coverings
Security Features
Carbon Monoxide Detector(s)
Builder Source
Public Records
Financial Details
PSF Total
$200.00
PSF Finished
$229.52
PSF Above Grade
$400.00
Previous Year Tax
1554.00
Year Tax
2020
Primary HOA Fees
0.00
Location
Schools
Elementary School
Ford
Middle School
McGlone
High School
Montbello
Walk Score®
Contact me about this property
James T. Wanzeck
RE/MAX Professionals
6020 Greenwood Plaza Boulevard
Greenwood Village, CO 80111, USA
6020 Greenwood Plaza Boulevard
Greenwood Village, CO 80111, USA
- (303) 887-1600 (Mobile)
- Invitation Code: masters
- jim@jimwanzeck.com
- https://JimWanzeck.com
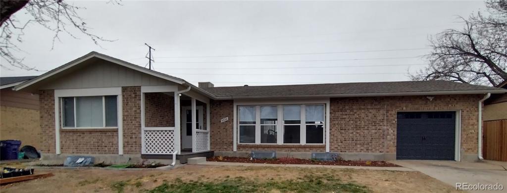
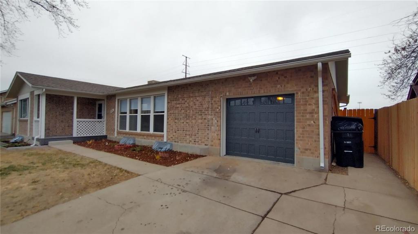
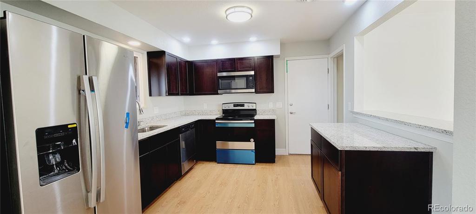
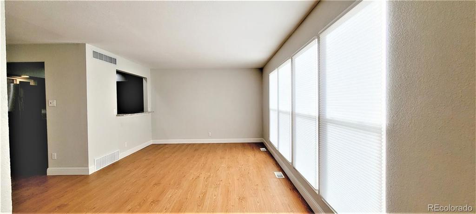
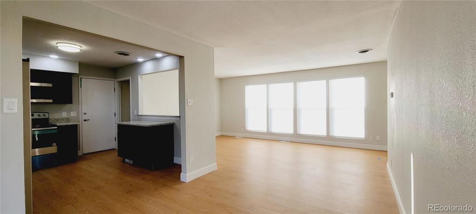
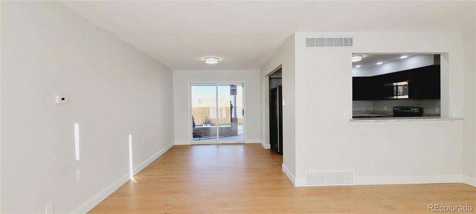
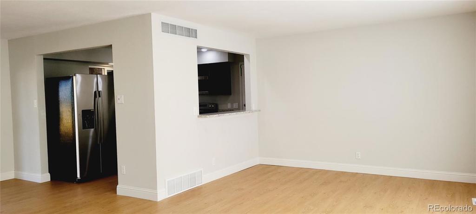
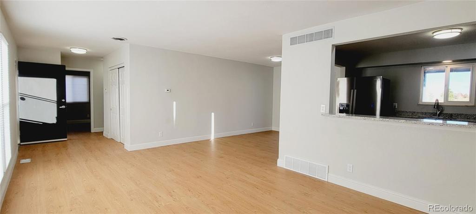
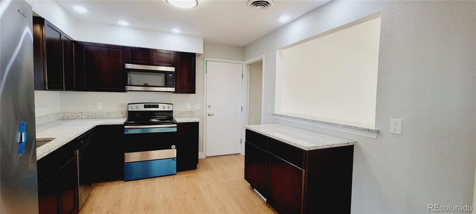
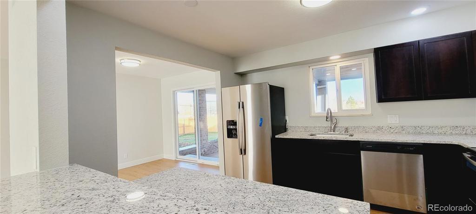
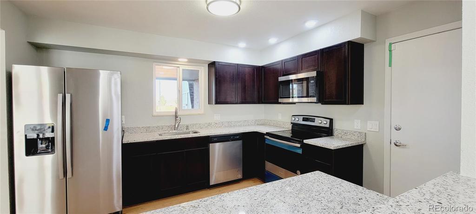
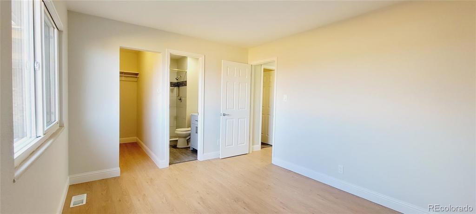
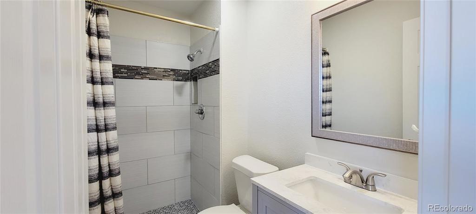
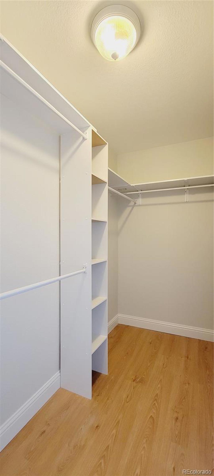
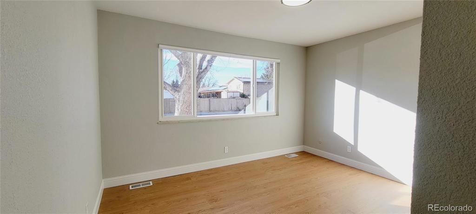
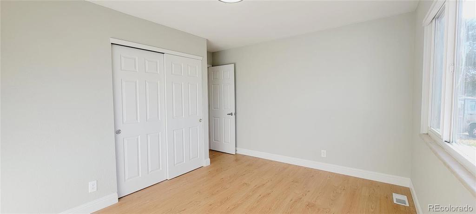
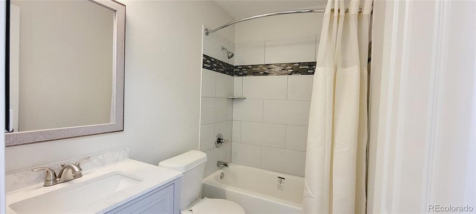
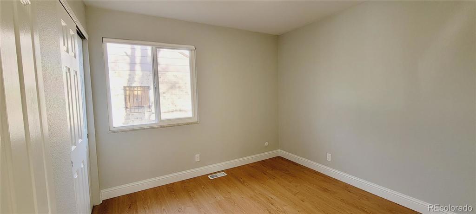
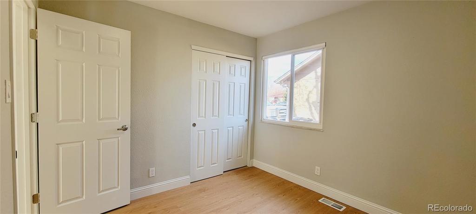
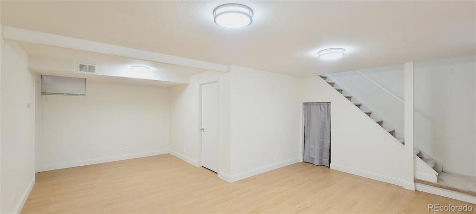
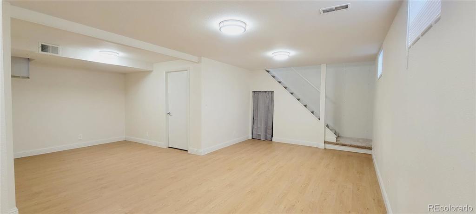
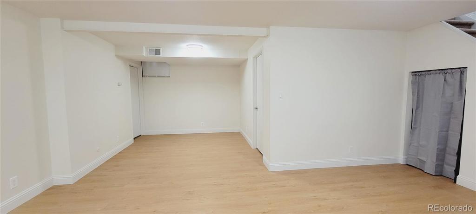
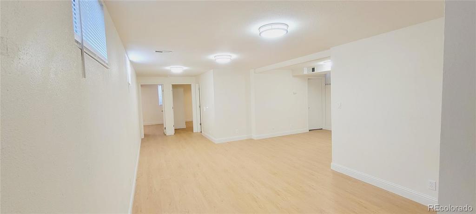
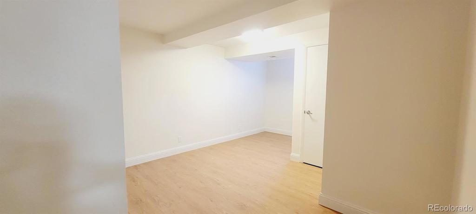
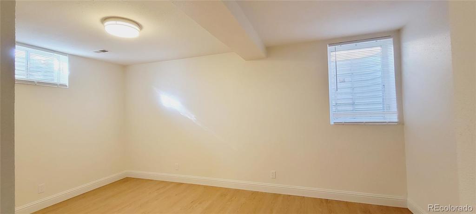
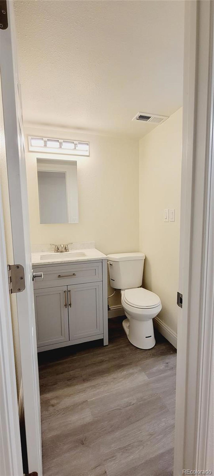
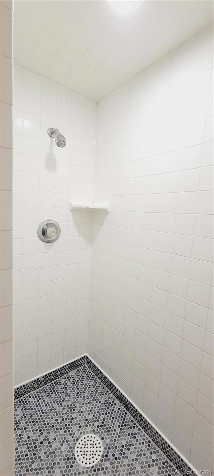
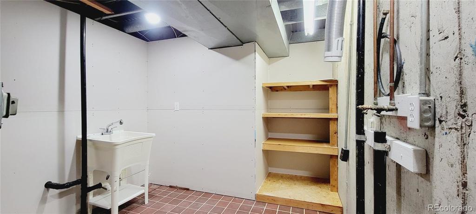
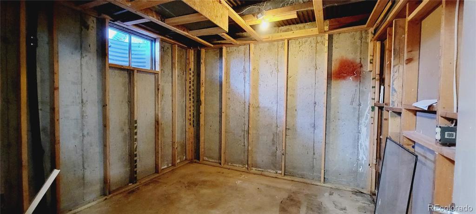
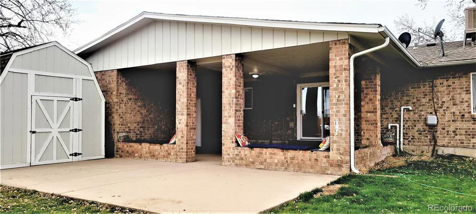
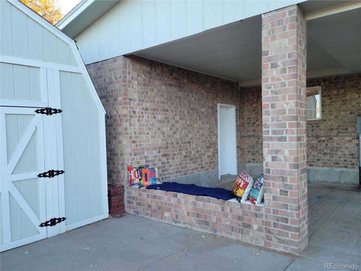
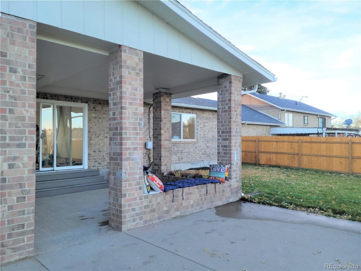
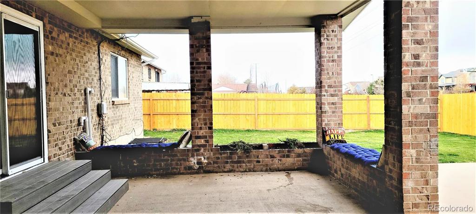
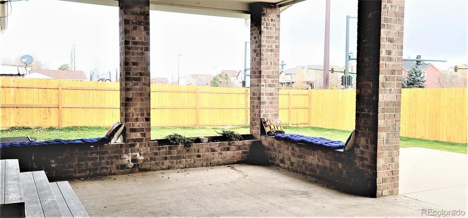
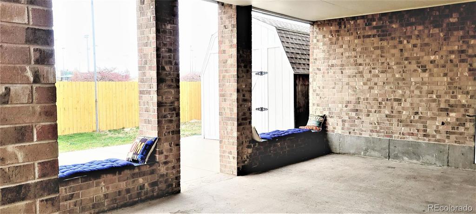


 Menu
Menu


