2971 W Saratoga Avenue
Englewood, CO 80110 — Arapahoe county
Price
$564,900
Sqft
2236.00 SqFt
Baths
2
Beds
6
Description
Welcome to this charming 6-bedroom, 2-bathroom home located in the desirable Englewood neighborhood, just a couple of blocks from Littleton. Boasting over 2,200 finished square feet, this property offers the perfect blend of comfort and convenience. Perfectly situated, residents will enjoy easy access to schools, shopping, restaurants, a short drive to downtown Denver and is conveniently located near the lightrail. Arriving, you are greeted by a welcoming front porch, perfect for enjoying morning coffee or relaxing in the evening. Step inside to discover a light and bright living area with wood floors on the main level, creating a warm and inviting atmosphere. The recently remodeled kitchen is a chef's dream, featuring new appliances and modern finishes. The home offers central heating and air conditioning for year-round comfort. The main level includes three sized bedrooms, while the basement boasts three additional generous bedrooms with large egress windows, providing ample natural light. Outdoors, the home shines with a covered back patio and outdoor living space, perfect for al fresco dining. The large yard provides plenty of space for outdoor activities, and a shed offers additional storage for your outdoor gear. Updates to the home include a new roof and furnace in 2014, a new electrical panel in 2020, a high-efficiency A/C unit installed in 2023, and a new hot water heater in 2020. The exterior was recently painted in 2024, adding to the home's curb appeal. For those with recreational vehicles, the property offers RV/Camper parking, providing added convenience. Plus, with easy access to the Platte River Trail Loop, outdoor enthusiasts will appreciate the opportunity for scenic walks and bike rides. Don't miss out on this wonderful opportunity to own a spacious and well-maintained home in a sought-after Englewood location. Schedule your showing today and experience all that this property has to offer!
Property Level and Sizes
SqFt Lot
9670.00
Lot Features
Ceiling Fan(s), Eat-in Kitchen, High Speed Internet, Open Floorplan, Smoke Free
Lot Size
0.22
Basement
Finished, Full
Interior Details
Interior Features
Ceiling Fan(s), Eat-in Kitchen, High Speed Internet, Open Floorplan, Smoke Free
Appliances
Convection Oven, Dishwasher, Disposal, Dryer, Gas Water Heater, Microwave, Oven, Refrigerator, Self Cleaning Oven, Washer, Water Softener
Laundry Features
In Unit
Electric
Central Air, Evaporative Cooling
Flooring
Carpet, Tile, Wood
Cooling
Central Air, Evaporative Cooling
Heating
Forced Air, Natural Gas
Utilities
Cable Available, Electricity Available
Exterior Details
Features
Balcony, Private Yard, Rain Gutters
Water
Public
Sewer
Public Sewer
Land Details
Garage & Parking
Parking Features
Concrete
Exterior Construction
Roof
Composition
Construction Materials
Brick
Exterior Features
Balcony, Private Yard, Rain Gutters
Window Features
Double Pane Windows, Storm Window(s), Window Coverings
Security Features
Carbon Monoxide Detector(s), Smoke Detector(s)
Builder Source
Public Records
Financial Details
Previous Year Tax
1749.00
Year Tax
2023
Primary HOA Fees
0.00
Location
Schools
Elementary School
Sheridan
Middle School
Sheridan
High School
Sheridan
Walk Score®
Contact me about this property
James T. Wanzeck
RE/MAX Professionals
6020 Greenwood Plaza Boulevard
Greenwood Village, CO 80111, USA
6020 Greenwood Plaza Boulevard
Greenwood Village, CO 80111, USA
- (303) 887-1600 (Mobile)
- Invitation Code: masters
- jim@jimwanzeck.com
- https://JimWanzeck.com
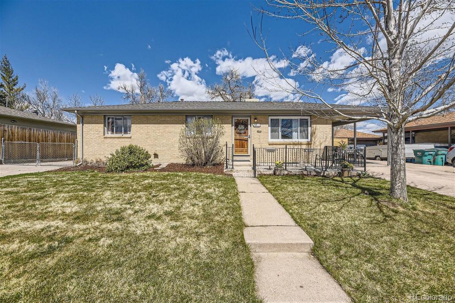
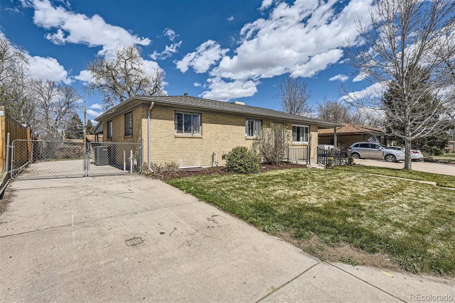
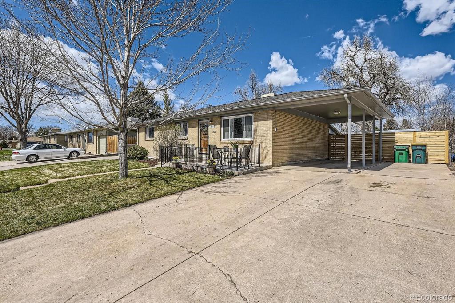
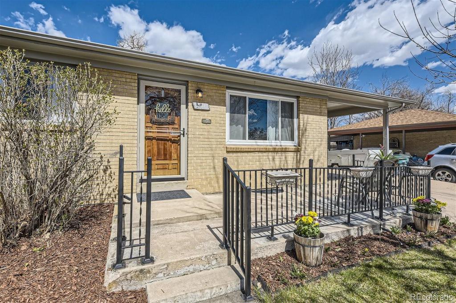
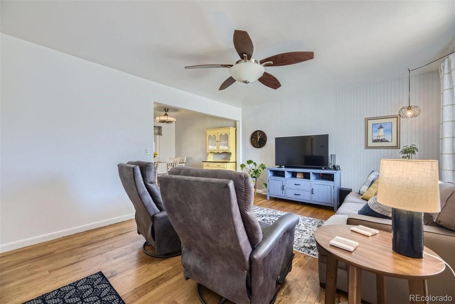
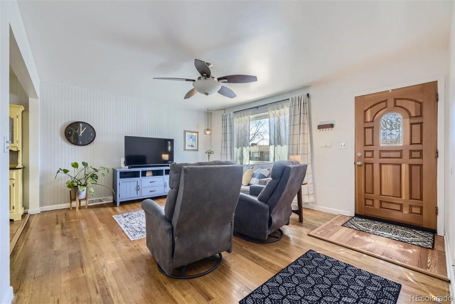
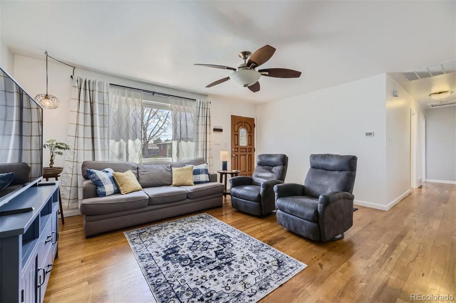
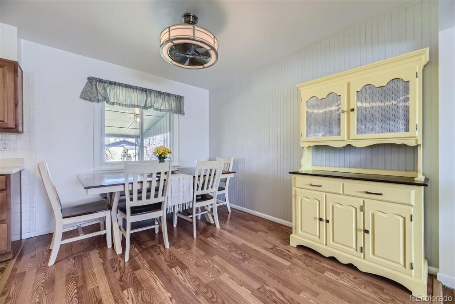
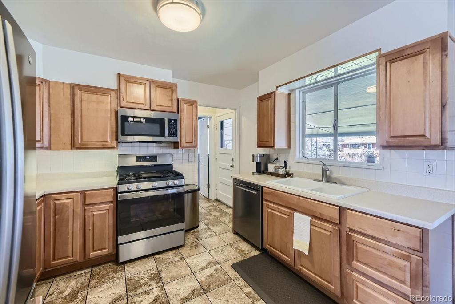
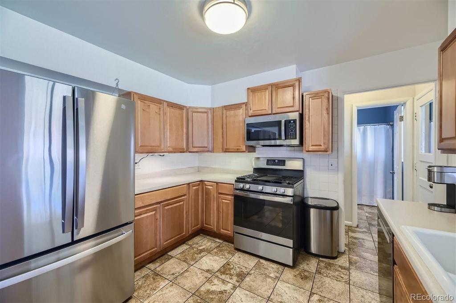
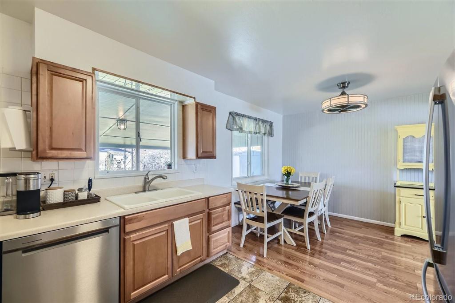
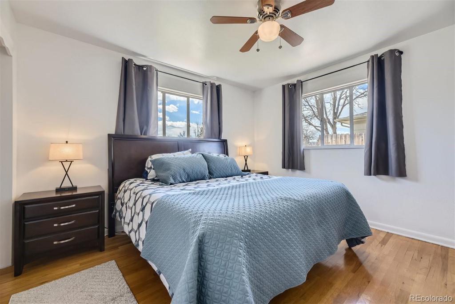
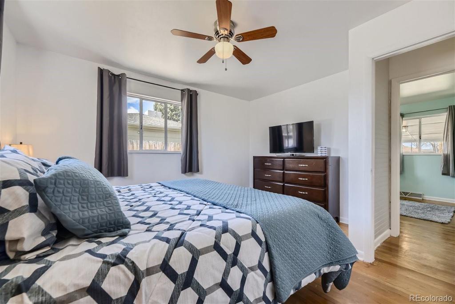
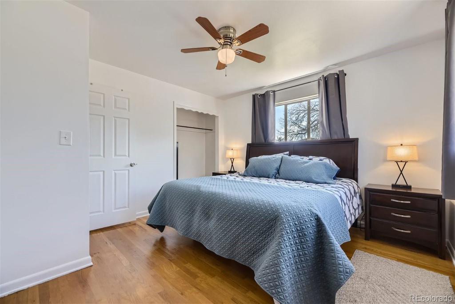
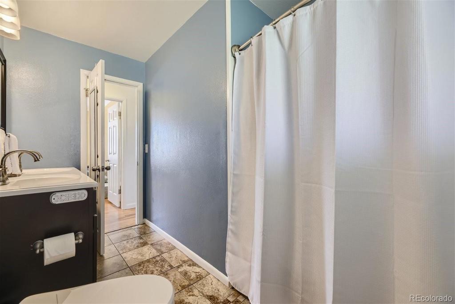
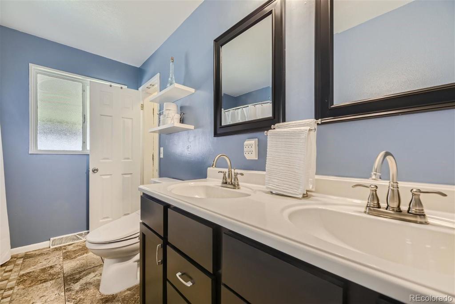
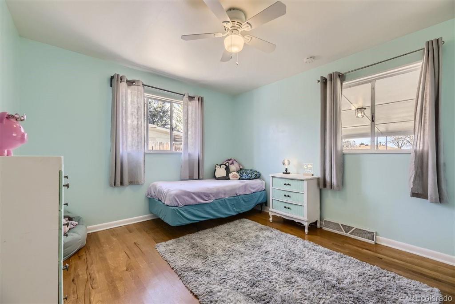
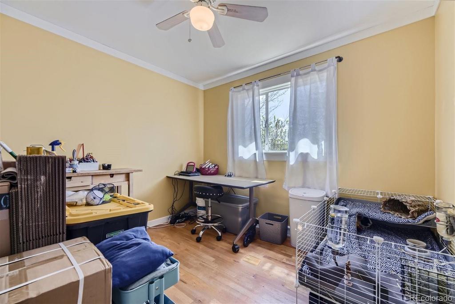
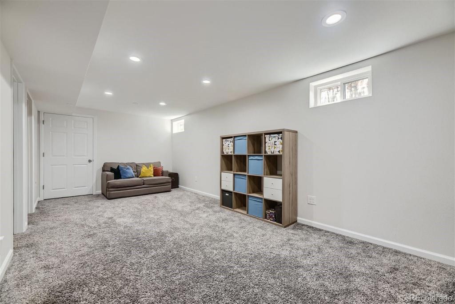
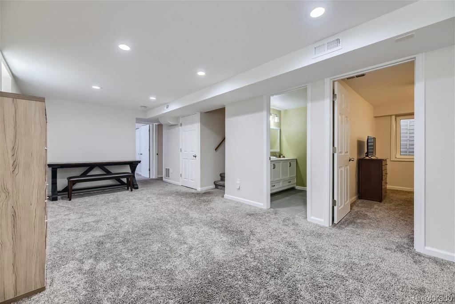
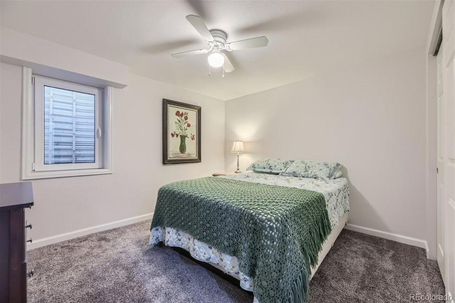
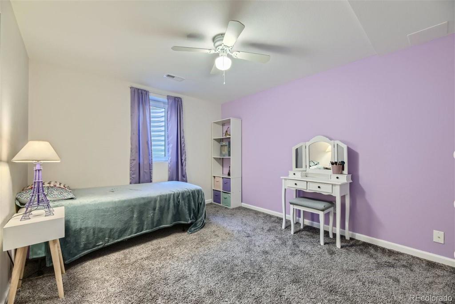
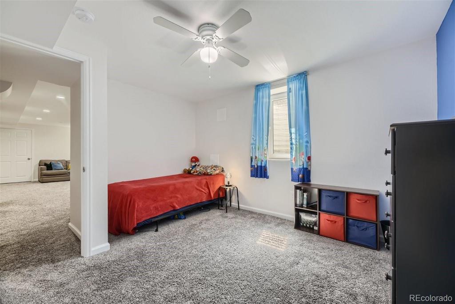
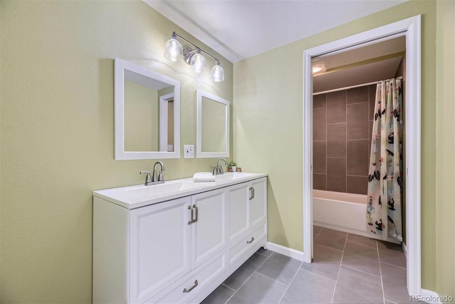
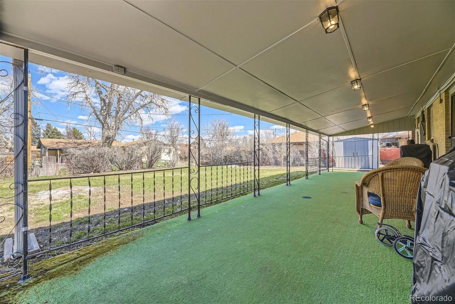
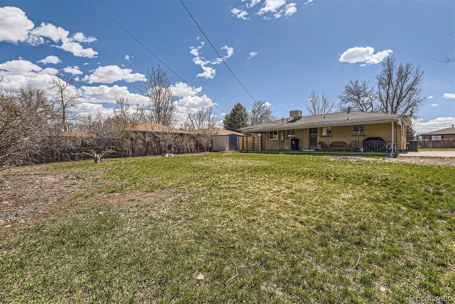


 Menu
Menu
 Schedule a Showing
Schedule a Showing

