9272 Crestmore Way
Highlands Ranch, CO 80126 — Douglas county
Price
$890,000
Sqft
3291.00 SqFt
Baths
4
Beds
5
Description
Welcome to your new home in the desirable NorthRidge neighborhood of Highlands Ranch near Springer Park and trails. This beautifully updated 5-bed, 4-bath home is ready for you to move in and make it your own. From the moment you arrive, you'll be impressed by the curb appeal with new exterior paint and a welcoming front porch. As you step through the front door, you are greeted by a grand entryway featuring a beautiful stairway with wood treads and wrought iron balusters. The elegantly appointed living space exudes both style and durability with LVP flooring through-out. The living room features a cozy window seat, perfect for curling up with a good book. The heart of the home is the remodeled kitchen, a chef's dream with its copper sink, granite counters, subway tile backsplash, and stainless-steel appliances. The breakfast nook is ideal for casual meals, while the adjacent dining room offers a more formal setting for gatherings; a perfect place to create memories. A cozy family room with wood insert fireplace and vaulted ceilings, creates a warm and inviting atmosphere. Upstairs, the primary bedroom is a serene retreat with a vaulted ceiling, window seat, and a luxurious en-suite bathroom featuring a double vanity, designer tile shower and walk-in closet. Three additional bedrooms on this level with ceiling fans provide ample space for family and guests. The finished walk-out basement is a versatile space, offering a family room, bedroom, and beautiful full bath, as well as a dry bar with a beverage refrigerator, perfect for entertaining. The private backyard is a tranquil oasis, featuring an extended stamped concrete with an included long table. The deck and covered patio under it provide additional outdoor living spaces to enjoy the Colorado weather. With a new roof, gutters, attic ventilation, exterior paint, and a high-efficiency furnace, this home offers peace of mind for years to come. Don't miss this opportunity to make this your home! Solar to be assumed.
Property Level and Sizes
SqFt Lot
6795.00
Lot Features
Breakfast Nook, Ceiling Fan(s), Entrance Foyer, Granite Counters, High Speed Internet, Open Floorplan, Pantry, Primary Suite, Radon Mitigation System, Smoke Free, Vaulted Ceiling(s), Walk-In Closet(s), Wired for Data
Lot Size
0.16
Foundation Details
Concrete Perimeter
Basement
Exterior Entry, Finished, Full, Sump Pump, Walk-Out Access
Interior Details
Interior Features
Breakfast Nook, Ceiling Fan(s), Entrance Foyer, Granite Counters, High Speed Internet, Open Floorplan, Pantry, Primary Suite, Radon Mitigation System, Smoke Free, Vaulted Ceiling(s), Walk-In Closet(s), Wired for Data
Appliances
Bar Fridge, Dishwasher, Disposal, Dryer, Microwave, Oven, Range, Refrigerator, Self Cleaning Oven, Sump Pump, Washer
Electric
Central Air
Cooling
Central Air
Heating
Forced Air
Fireplaces Features
Family Room, Insert, Wood Burning Stove
Utilities
Cable Available, Electricity Connected, Internet Access (Wired), Natural Gas Connected, Phone Available
Exterior Details
Features
Garden
Water
Public
Sewer
Public Sewer
Land Details
Road Frontage Type
Public
Road Responsibility
Public Maintained Road
Road Surface Type
Paved
Garage & Parking
Parking Features
Concrete
Exterior Construction
Roof
Composition
Construction Materials
Brick, Frame, Wood Siding
Exterior Features
Garden
Window Features
Double Pane Windows, Window Coverings, Window Treatments
Security Features
Smoke Detector(s)
Builder Source
Public Records
Financial Details
Previous Year Tax
4916.00
Year Tax
2023
Primary HOA Name
Highlands Ranch Metro District
Primary HOA Phone
303-791-2500
Primary HOA Fees
165.00
Primary HOA Fees Frequency
Quarterly
Location
Schools
Elementary School
Northridge
Middle School
Mountain Ridge
High School
Mountain Vista
Walk Score®
Contact me about this property
James T. Wanzeck
RE/MAX Professionals
6020 Greenwood Plaza Boulevard
Greenwood Village, CO 80111, USA
6020 Greenwood Plaza Boulevard
Greenwood Village, CO 80111, USA
- (303) 887-1600 (Mobile)
- Invitation Code: masters
- jim@jimwanzeck.com
- https://JimWanzeck.com
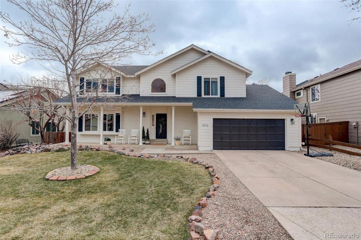
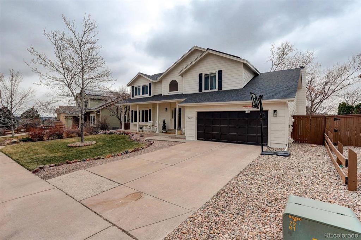
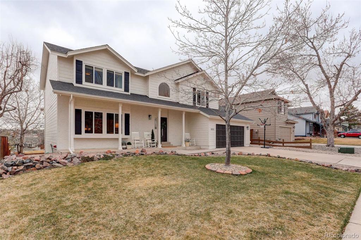
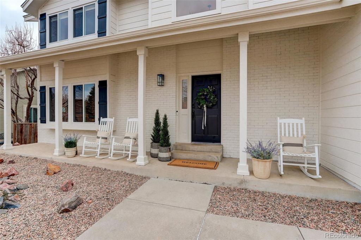
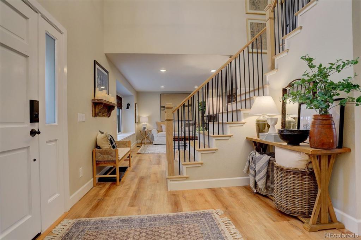
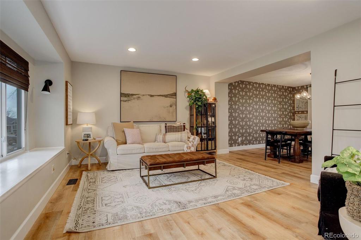
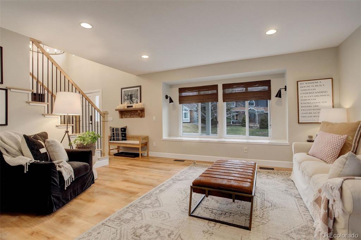
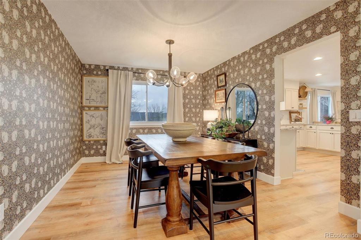
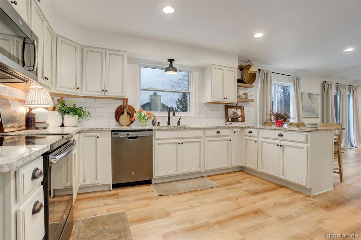
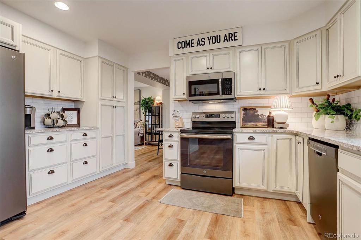
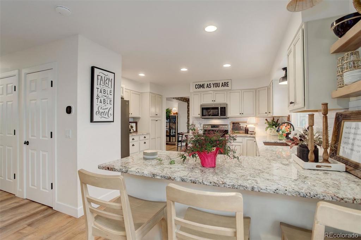
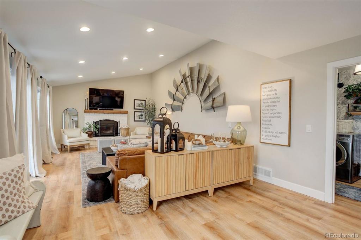
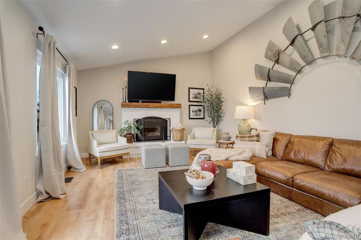
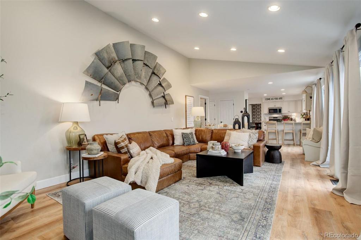
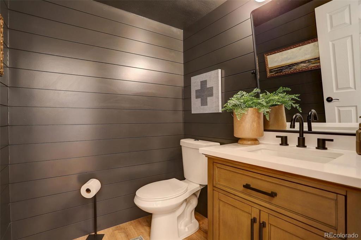
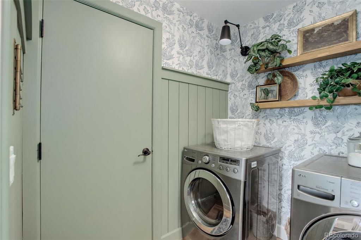
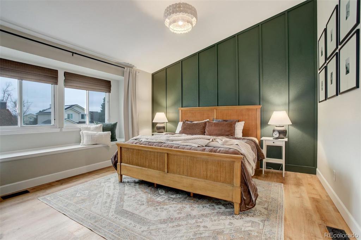
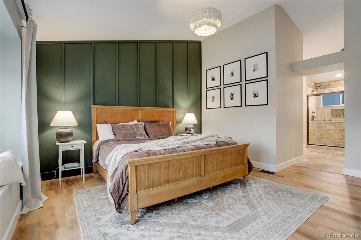
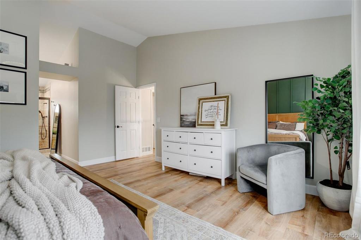
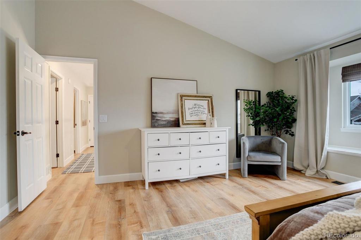
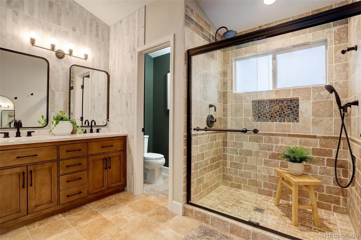
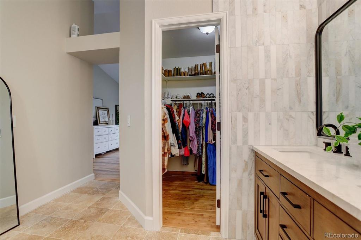
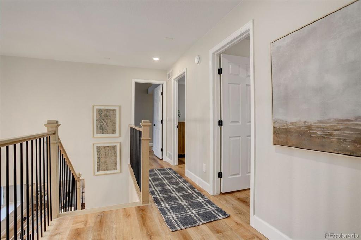
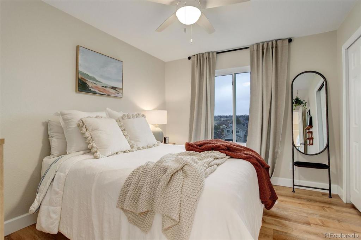
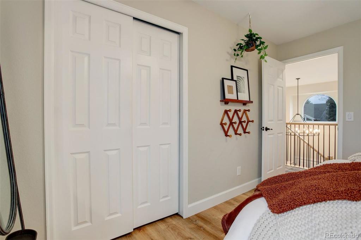
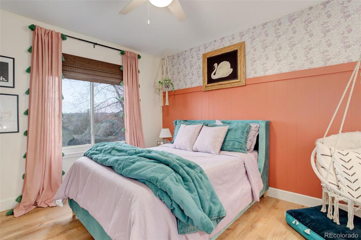
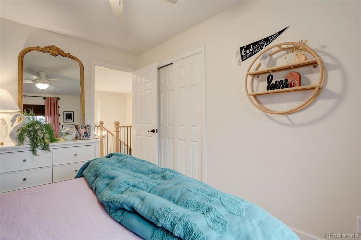
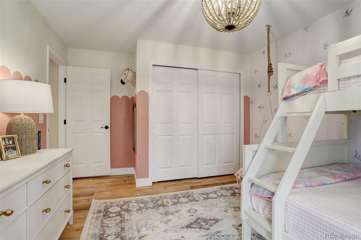
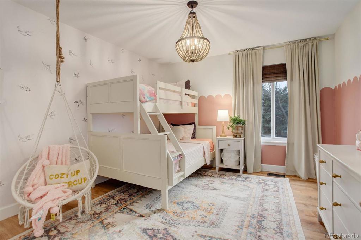
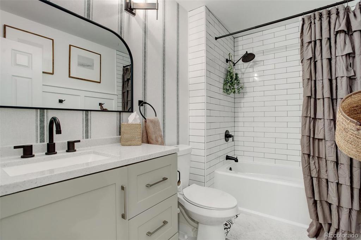
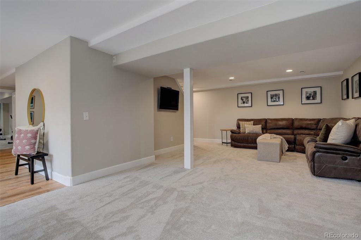
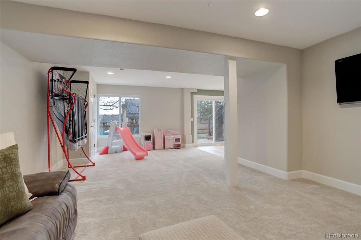
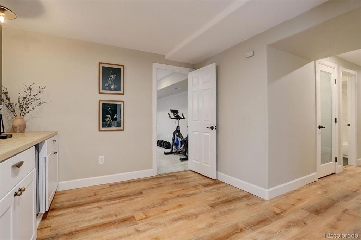
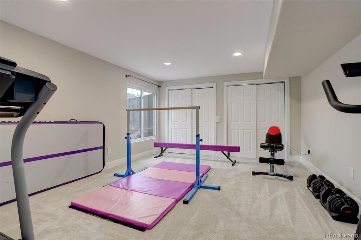
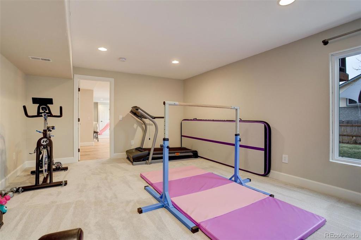
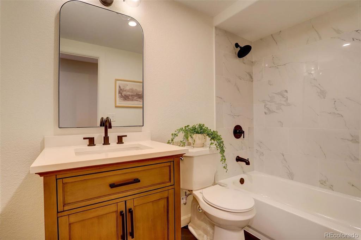
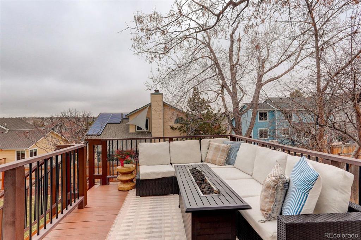
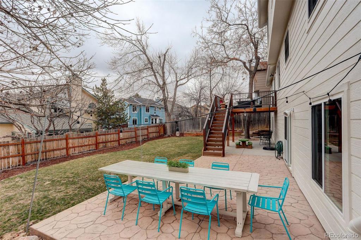
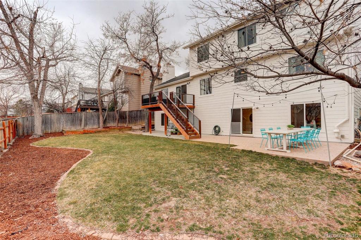
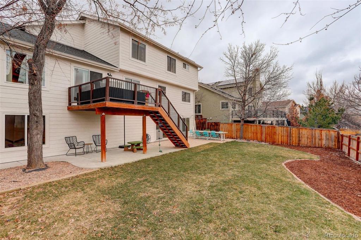
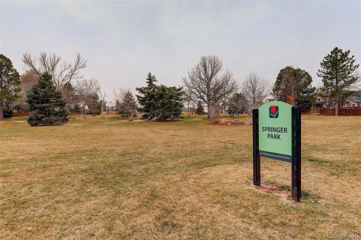


 Menu
Menu


