10916 Towerbridge Road
Highlands Ranch, CO 80130 — Douglas county
Price
$820,000
Sqft
3308.00 SqFt
Baths
4
Beds
4
Description
Discover this meticulously maintained home, boasting a spacious patio that overlooks the open space. This elegant residence features four bedrooms and four baths, along with a versatile office/den space, ensuring ample room for both relaxation and productivity. The heart of the home features open concept dining/living room area. The upgraded finished basement includes a spacious great room and a full bathroom, offering additional space for leisure and hosting. This home is located in a vibrant community known for its highly rated schools. Recent upgrades include fresh paint throughout, new luxury carpets for a touch of sophistication, and a recently replaced hail-resistant roof, ensuring peace of mind for years to come. Don't miss the opportunity to make this exceptional property your new home.
Property Level and Sizes
SqFt Lot
4920.00
Lot Features
Breakfast Nook, Built-in Features, Ceiling Fan(s), Eat-in Kitchen, Entrance Foyer, Five Piece Bath, Granite Counters, High Ceilings, High Speed Internet, Open Floorplan, Pantry, Smoke Free, Hot Tub, Stainless Counters, Stone Counters, Tile Counters, Utility Sink, Vaulted Ceiling(s), Walk-In Closet(s)
Lot Size
0.11
Basement
Bath/Stubbed, Daylight, Finished, Full, Sump Pump
Interior Details
Interior Features
Breakfast Nook, Built-in Features, Ceiling Fan(s), Eat-in Kitchen, Entrance Foyer, Five Piece Bath, Granite Counters, High Ceilings, High Speed Internet, Open Floorplan, Pantry, Smoke Free, Hot Tub, Stainless Counters, Stone Counters, Tile Counters, Utility Sink, Vaulted Ceiling(s), Walk-In Closet(s)
Appliances
Dishwasher, Disposal, Dryer, Electric Water Heater, Microwave, Oven, Range, Range Hood, Refrigerator, Self Cleaning Oven, Sump Pump, Washer
Laundry Features
In Unit, Laundry Closet
Electric
Central Air
Flooring
Carpet, Stone, Wood
Cooling
Central Air
Heating
Forced Air
Fireplaces Features
Family Room
Exterior Details
Features
Barbecue, Dog Run, Playground, Private Yard, Rain Gutters, Spa/Hot Tub, Tennis Court(s)
Lot View
Mountain(s)
Water
Public
Sewer
Public Sewer
Land Details
Road Responsibility
Public Maintained Road
Road Surface Type
Paved
Garage & Parking
Parking Features
220 Volts, Concrete, Dry Walled, Electric Vehicle Charging Station(s), Floor Coating, Lighted, Oversized Door, Storage
Exterior Construction
Roof
Composition
Construction Materials
Brick, Frame, Rock, Stone, Wood Siding
Exterior Features
Barbecue, Dog Run, Playground, Private Yard, Rain Gutters, Spa/Hot Tub, Tennis Court(s)
Window Features
Bay Window(s), Double Pane Windows, Window Coverings, Window Treatments
Security Features
Carbon Monoxide Detector(s), Radon Detector, Video Doorbell
Builder Name 1
Berkeley Homes
Builder Source
Public Records
Financial Details
Previous Year Tax
4729.00
Year Tax
2023
Primary HOA Name
Highlands Ranch Community Association
Primary HOA Phone
303-791-8958
Primary HOA Amenities
Bike Maintenance Area, Bike Share, Bike Storage, Clubhouse, Concierge, Fitness Center, Garden Area, Golf Course, Park, Parking, Playground, Pool, Sauna, Security, Spa/Hot Tub, Storage, Tennis Court(s), Trail(s)
Primary HOA Fees
165.00
Primary HOA Fees Frequency
Quarterly
Location
Schools
Elementary School
Mountain View
Middle School
Rocky Heights
High School
Rock Canyon
Walk Score®
Contact me about this property
James T. Wanzeck
RE/MAX Professionals
6020 Greenwood Plaza Boulevard
Greenwood Village, CO 80111, USA
6020 Greenwood Plaza Boulevard
Greenwood Village, CO 80111, USA
- (303) 887-1600 (Mobile)
- Invitation Code: masters
- jim@jimwanzeck.com
- https://JimWanzeck.com
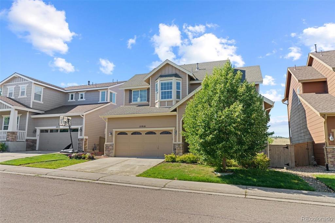
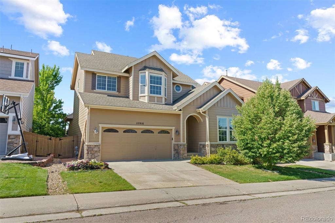
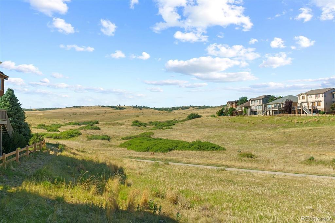
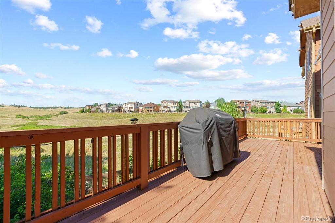
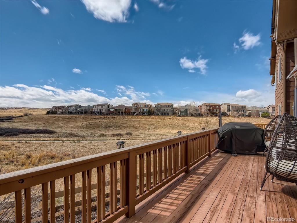
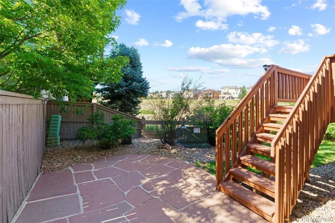
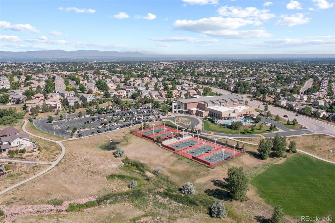
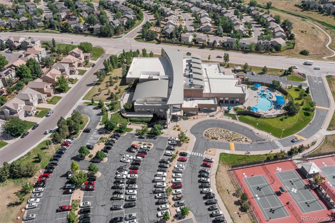
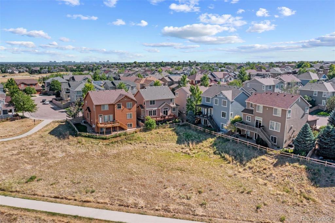
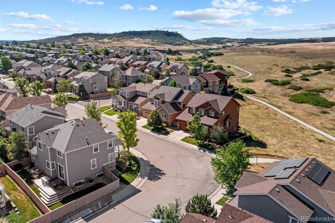
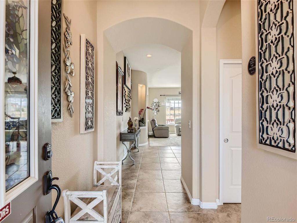
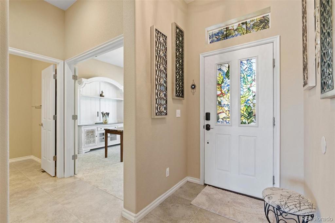
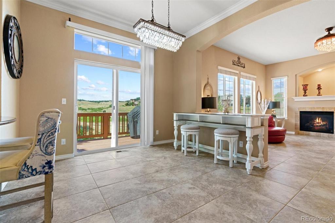
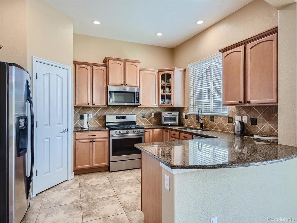
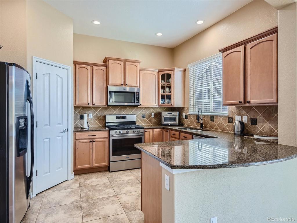
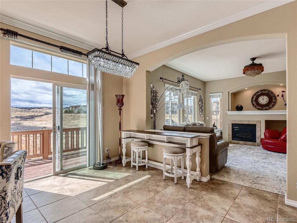
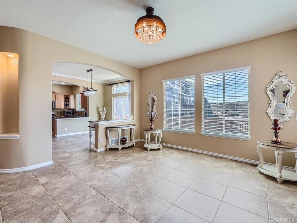
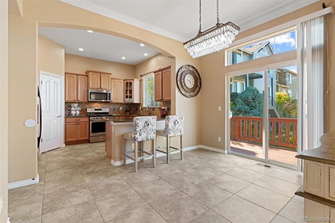
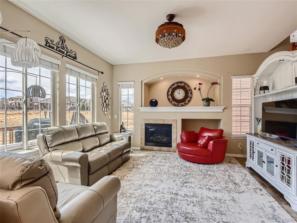
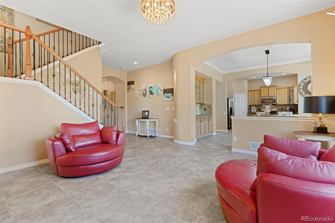
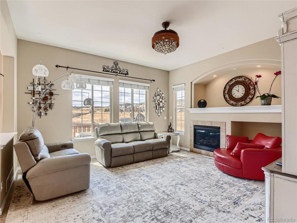
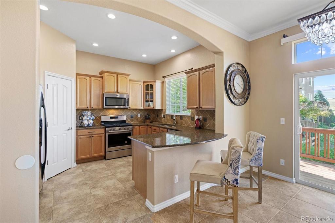
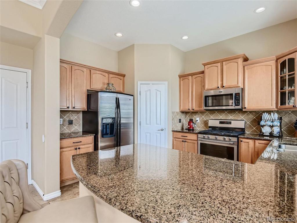
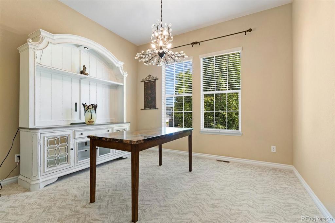
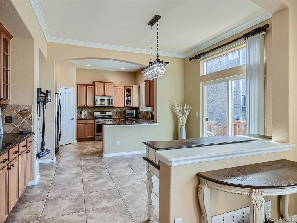
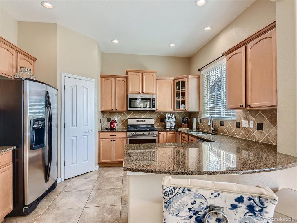
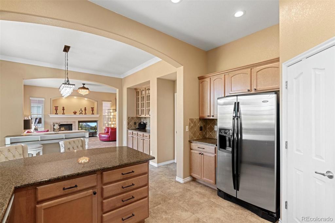
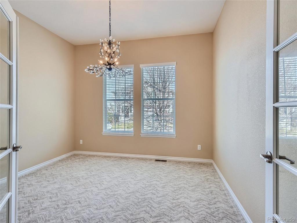
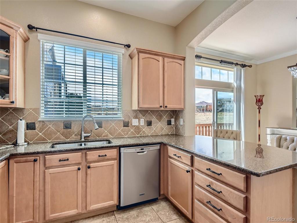
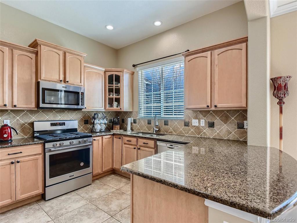
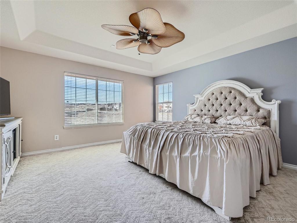
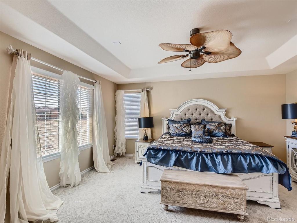
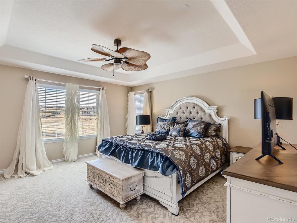
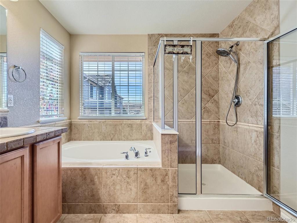
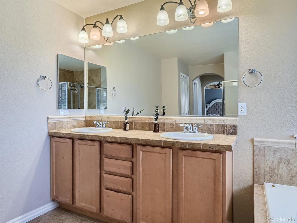
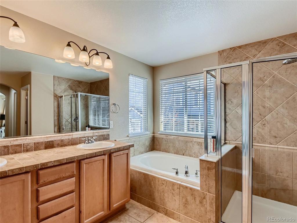
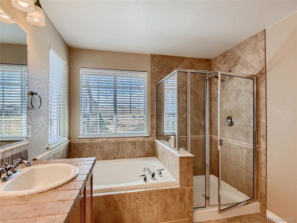
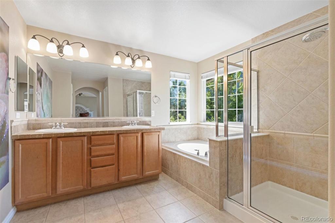
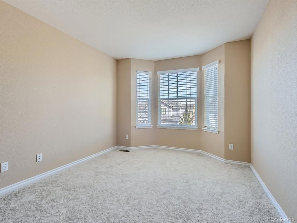
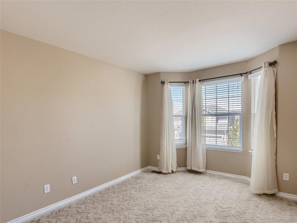
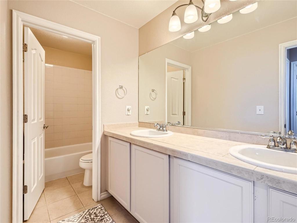
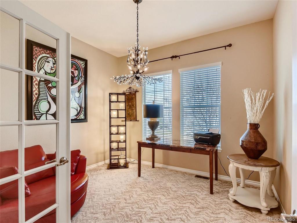
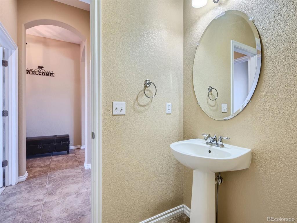
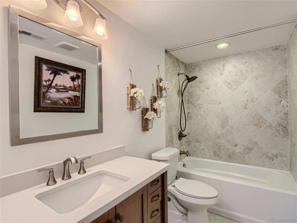
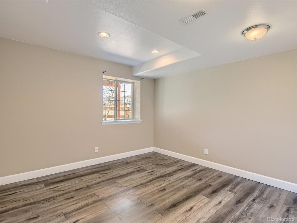
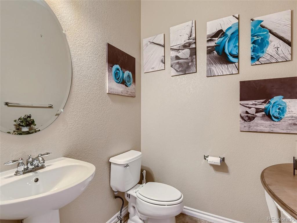
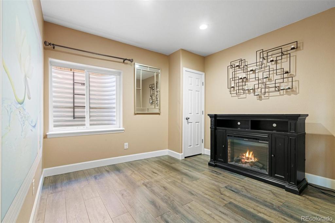
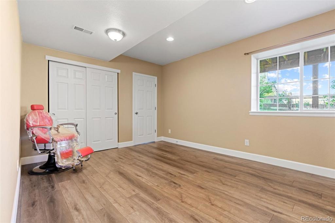
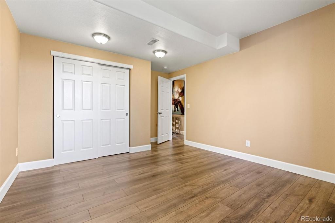
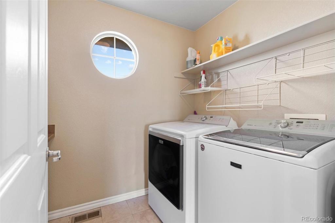


 Menu
Menu
 Schedule a Showing
Schedule a Showing

