273 S Kewaunee Way
Aurora, CO 80018 — Arapahoe county
Price
$439,000
Sqft
1579.00 SqFt
Baths
2
Beds
3
Description
“Nearly-new” ranch-style home (3 bed/2 bath) with 2-car garage on one of the largest lots in the Traditions Subdivision and not backing to neighbors. Built by Richmond American Homes, this “Onyx” model features an open floor plan, plenty of natural light, airy 9-foot ceilings, and gorgeous 5” red birch hardwood floors (installed post-build) throughout the home. Inside the covered entry way to the home, two charming bedrooms conveniently flank a full bath. Further in, an open-concept dining room and kitchen with breakfast bar flow into a cozy great room and an adjacent tech center / office. Back toward the center of the home, you’ll find a laundry room located right off the master suite for ease of use. Inside the master suite, you’ll love the spacious walk-in closet, as well as a private bath with double vanity. A mudroom outside the garage access hallway completes the list of perks of single-floor living! Residents have access to all of the community amenities, including a clubhouse with a pool, as well as close proximity to local parks and walking trails. Open enrollment is currently available for Harmony Ridge P-8, a STEM/SEL focused school. Conveniently located just minutes from DIA and Buckley Air Force Base as well as shopping, restaurants and a multiplex at Southlands Mall. Quick access to E-470, I-70, I-225, DIA and the greater Denver Metro area.
Property Level and Sizes
SqFt Lot
13809.00
Lot Features
High Ceilings, High Speed Internet, Kitchen Island, Laminate Counters, Primary Suite, Open Floorplan, Pantry, Radon Mitigation System, Smart Thermostat, Vaulted Ceiling(s), Walk-In Closet(s)
Lot Size
0.32
Foundation Details
Raised
Basement
Crawl Space, Sump Pump
Interior Details
Interior Features
High Ceilings, High Speed Internet, Kitchen Island, Laminate Counters, Primary Suite, Open Floorplan, Pantry, Radon Mitigation System, Smart Thermostat, Vaulted Ceiling(s), Walk-In Closet(s)
Appliances
Cooktop, Dishwasher, Disposal, Dryer, Gas Water Heater, Microwave, Oven, Sump Pump, Washer
Electric
Central Air
Flooring
Tile, Vinyl, Wood
Cooling
Central Air
Heating
Forced Air
Utilities
Cable Available, Electricity Available, Electricity Connected, Internet Access (Wired), Natural Gas Available, Natural Gas Connected, Phone Available
Exterior Details
Features
Garden, Rain Gutters
Water
Public
Land Details
Road Frontage Type
Public
Road Responsibility
Public Maintained Road
Road Surface Type
Paved
Garage & Parking
Parking Features
Concrete, Oversized Door
Exterior Construction
Roof
Composition
Construction Materials
Cement Siding, Frame, Stone
Exterior Features
Garden, Rain Gutters
Window Features
Window Coverings
Security Features
Carbon Monoxide Detector(s), Smoke Detector(s)
Builder Name 1
Richmond American Homes
Builder Source
Appraiser
Financial Details
Previous Year Tax
3690.00
Year Tax
2019
Primary HOA Name
Traditions Filings 1-7 Master Association Inc.
Primary HOA Phone
303-980-0700
Primary HOA Amenities
Clubhouse, Playground, Pool
Primary HOA Fees Included
Maintenance Grounds, Recycling, Snow Removal, Trash
Primary HOA Fees
92.50
Primary HOA Fees Frequency
Monthly
Location
Schools
Elementary School
Vista Peak
Middle School
Vista Peak
High School
Vista Peak
Walk Score®
Contact me about this property
James T. Wanzeck
RE/MAX Professionals
6020 Greenwood Plaza Boulevard
Greenwood Village, CO 80111, USA
6020 Greenwood Plaza Boulevard
Greenwood Village, CO 80111, USA
- (303) 887-1600 (Mobile)
- Invitation Code: masters
- jim@jimwanzeck.com
- https://JimWanzeck.com
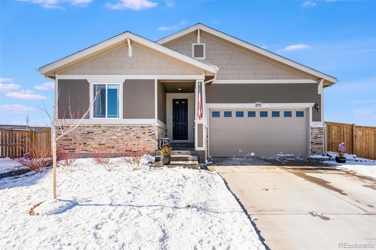
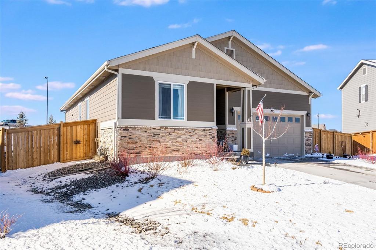
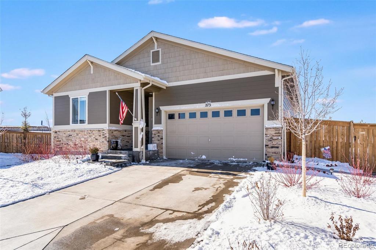
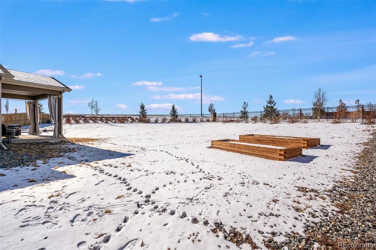
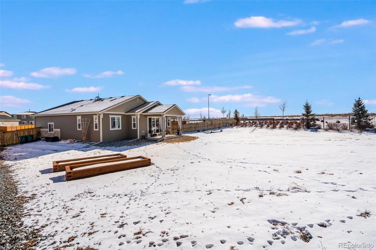
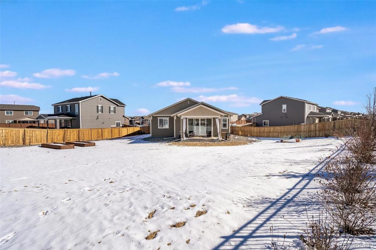
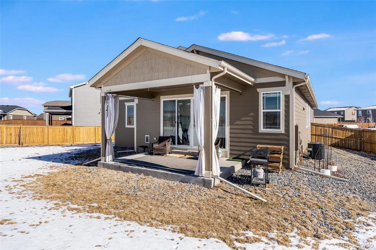
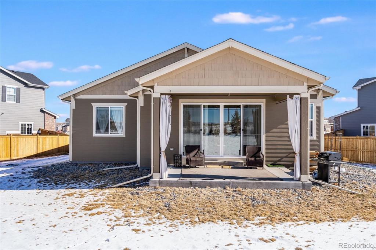
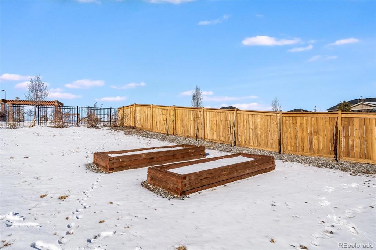
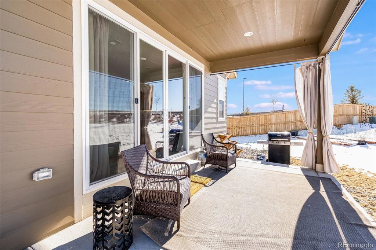
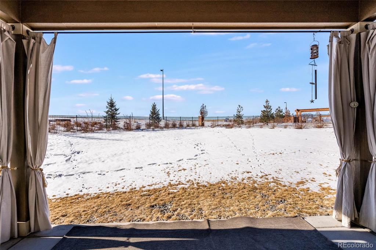
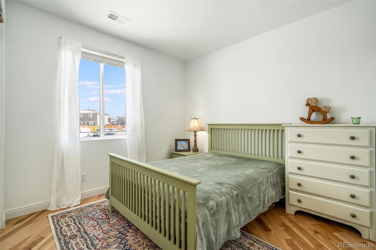
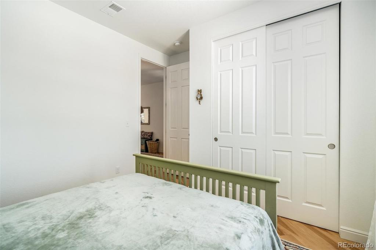
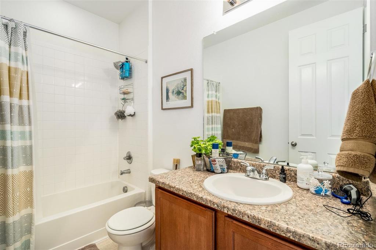
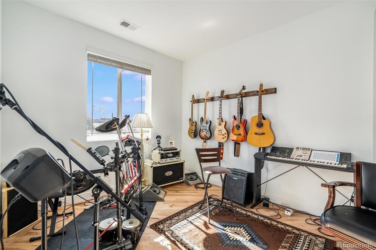
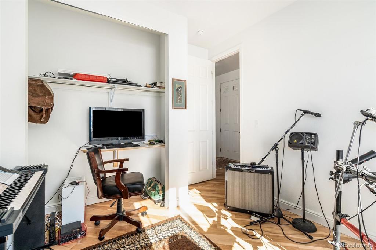
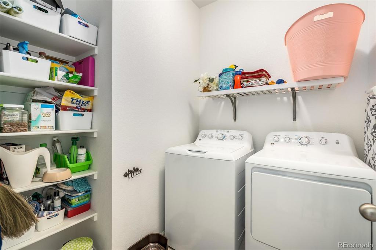
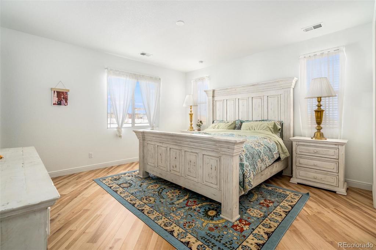
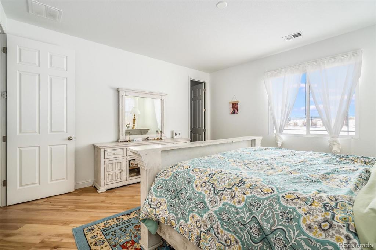
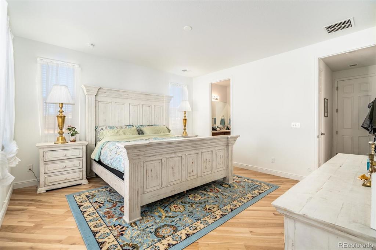
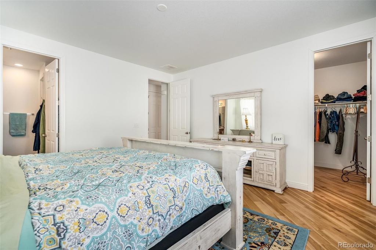
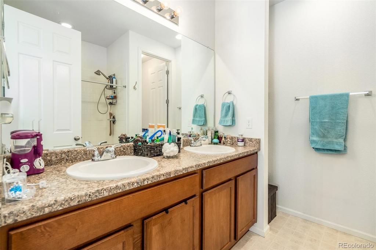
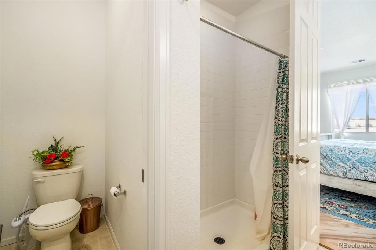
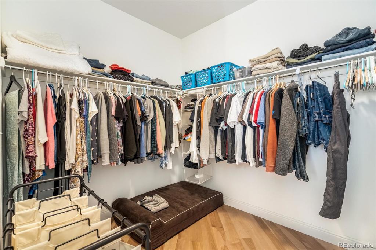
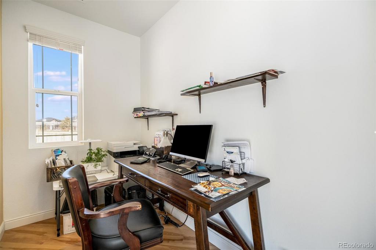
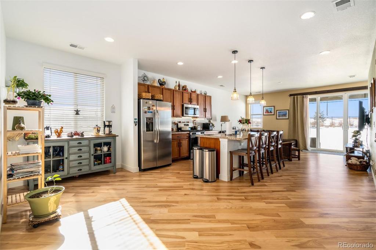
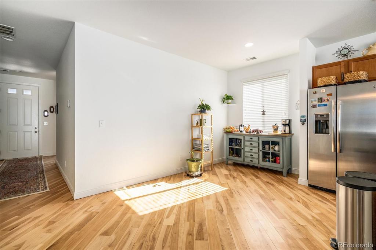
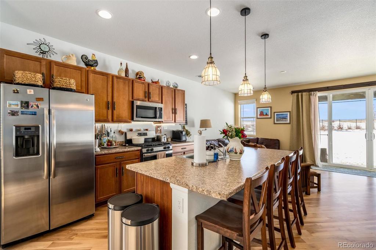
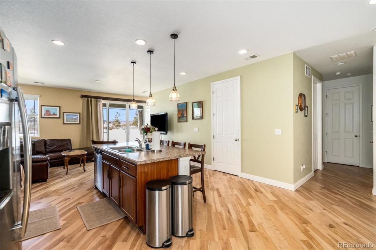
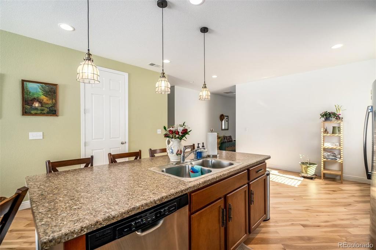
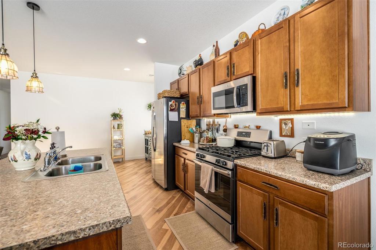
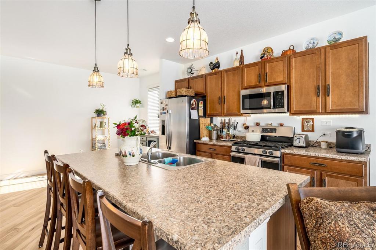
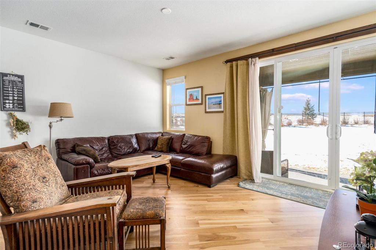
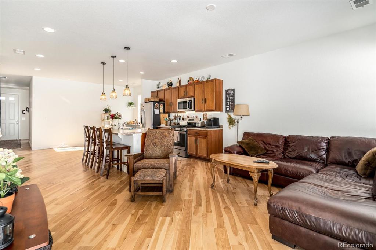
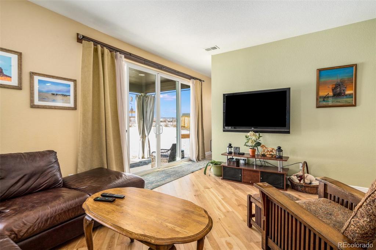
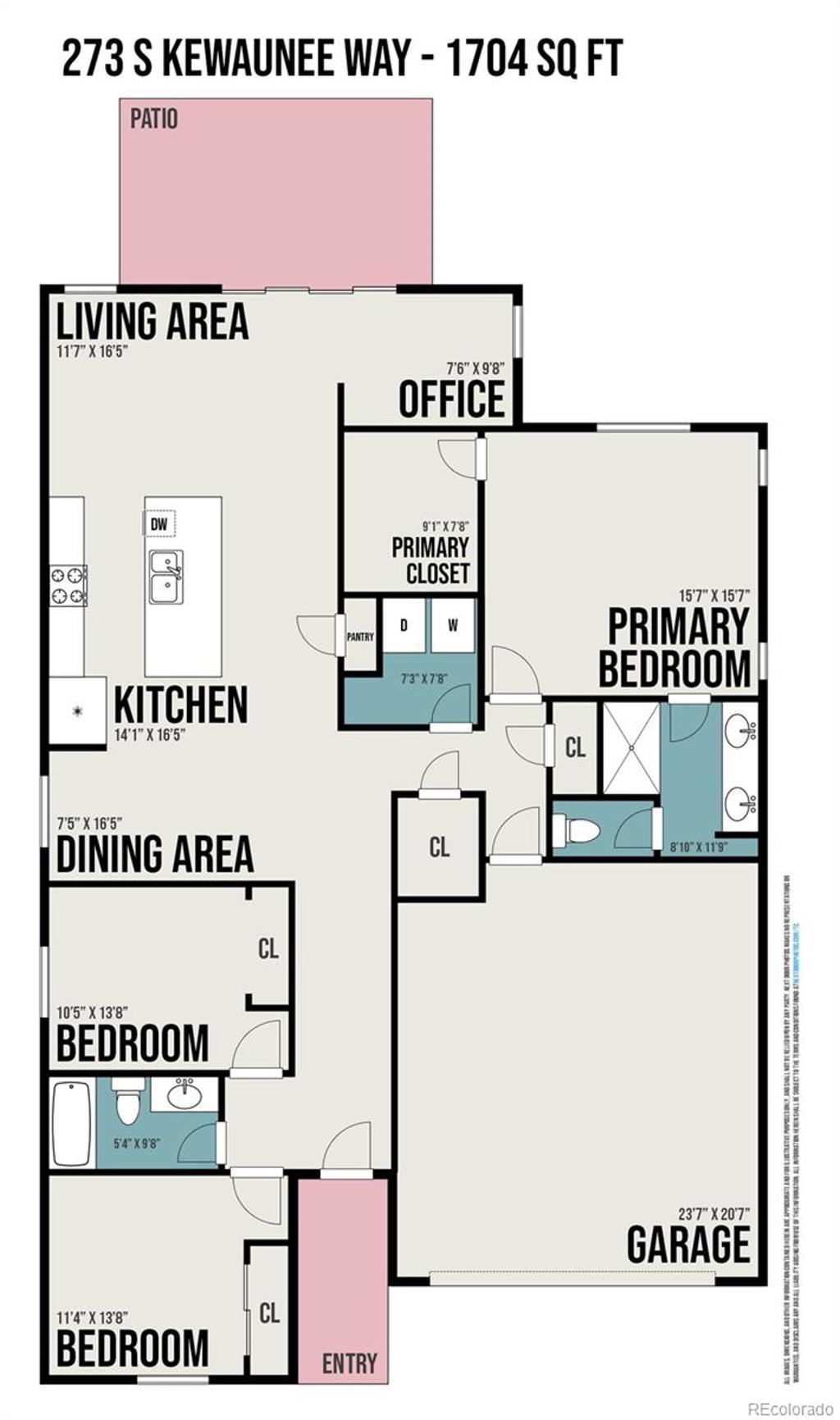


 Menu
Menu


