6903 Murphy Creek Lane
Castle Pines, CO 80108 — Douglas county
Price
$1,125,000
Sqft
5756.00 SqFt
Baths
5
Beds
6
Description
Luxury comes to mind in this gorgeous Lennar Ranch*Situated at the end of a cul-de-sac this beauty is simply stunning! Foyer showcases a custom marble inlay*Kitchen is amazing with gorgeous quartz counters and Monogram appliances - Gas range/oven, Refrigerator, Dishwasher, Microwave, Oven/Convection - Large walk-in pantry, Butler's pantry with wine cooler, and huge island w/eating bar*Large eat-in space*Formal Dining Room*Family Room is cozy yet spacious with custom gas fireplace inlay and beamed coffered ceiling*Covered Trex Deck is accessible from the Kitchen or Master (gas line) - natural gas firepit*Get lost in the Master Retreat featuring porcelain tile flooring, double vanities, large shower, tub, walk-in closet with access to laundry room*Engineered hardwood flooring throughout main floor*Custom plantation shutters in main floor bedrooms*Upgraded lighting throughout*Basement finish is second to none - Enormous common room with full bar (refrigerator and dishwasher), custom gas fireplace and two mounted tv's for ultimate entertainment, work out room with access to covered patio, three bedrooms and two baths (three-quarter and full/natural steam shower), Christmas closet under stairs for the perfect hiding place or additional storage, large unfinished space for storage*Back yard finish is so relaxing with custom firepit and water bubbler feature*Extras include Epoxy garage floor, Garage workbench and storage cabinetry, Three overhead garage 4x8 storage shelves, Both garages dry walled and painted, 220 amp wired for hot tub, Amazon Smart Home Echo, Honeywell thermostat, Kevo lock*Easy and quick access to I-25 and shopping*This Colorado home is loaded from top to bottom!
Property Level and Sizes
SqFt Lot
12807.00
Lot Features
Eat-in Kitchen, Entrance Foyer, Five Piece Bath, High Ceilings, Kitchen Island, Master Suite, Open Floorplan, Pantry, Quartz Counters, Radon Mitigation System, Smart Thermostat, Smoke Free, Walk-In Closet(s), Wet Bar
Lot Size
0.29
Foundation Details
Slab
Basement
Exterior Entry,Finished,Full,Sump Pump,Walk-Out Access
Interior Details
Interior Features
Eat-in Kitchen, Entrance Foyer, Five Piece Bath, High Ceilings, Kitchen Island, Master Suite, Open Floorplan, Pantry, Quartz Counters, Radon Mitigation System, Smart Thermostat, Smoke Free, Walk-In Closet(s), Wet Bar
Appliances
Bar Fridge, Convection Oven, Dishwasher, Disposal, Double Oven, Gas Water Heater, Humidifier, Microwave, Range, Range Hood, Refrigerator, Self Cleaning Oven, Wine Cooler
Electric
Central Air
Flooring
Carpet, Tile, Wood
Cooling
Central Air
Heating
Forced Air, Natural Gas
Fireplaces Features
Basement, Family Room, Gas Log
Exterior Details
Features
Fire Pit, Gas Valve, Private Yard, Water Feature
Patio Porch Features
Covered,Deck,Front Porch,Patio
Water
Public
Sewer
Public Sewer
Land Details
PPA
4189655.17
Road Frontage Type
Public Road
Road Responsibility
Public Maintained Road
Road Surface Type
Paved
Garage & Parking
Parking Spaces
1
Parking Features
Dry Walled, Floor Coating, Oversized, Storage
Exterior Construction
Roof
Composition
Construction Materials
Frame, Stone, Wood Siding
Architectural Style
Contemporary
Exterior Features
Fire Pit, Gas Valve, Private Yard, Water Feature
Window Features
Double Pane Windows, Window Coverings, Window Treatments
Security Features
Carbon Monoxide Detector(s),Security System,Smoke Detector(s)
Builder Name 1
Lennar
Builder Source
Public Records
Financial Details
PSF Total
$211.08
PSF Finished
$220.91
PSF Above Grade
$422.17
Previous Year Tax
2289.00
Year Tax
2019
Primary HOA Management Type
Professionally Managed
Primary HOA Name
Castle Pines North Metro District
Primary HOA Phone
303-688-8550
Primary HOA Website
www.cpnmd.org
Primary HOA Fees Included
Maintenance Grounds, Trash
Primary HOA Fees
0.00
Primary HOA Fees Frequency
Included in Property Tax
Location
Schools
Elementary School
Buffalo Ridge
Middle School
Rocky Heights
High School
Rock Canyon
Walk Score®
Contact me about this property
James T. Wanzeck
RE/MAX Professionals
6020 Greenwood Plaza Boulevard
Greenwood Village, CO 80111, USA
6020 Greenwood Plaza Boulevard
Greenwood Village, CO 80111, USA
- (303) 887-1600 (Mobile)
- Invitation Code: masters
- jim@jimwanzeck.com
- https://JimWanzeck.com
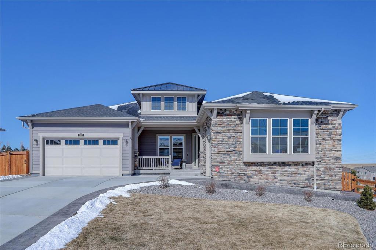
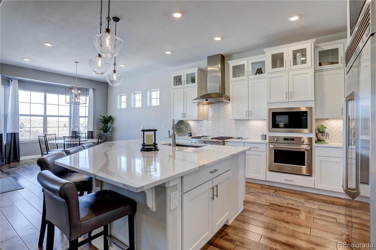
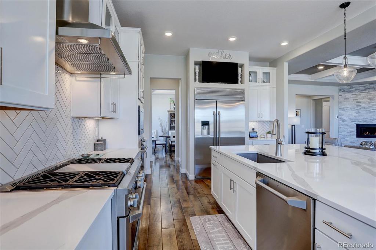
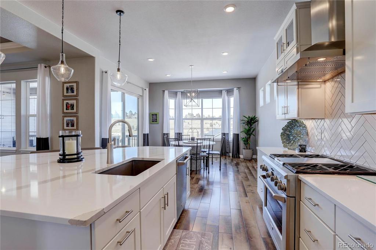
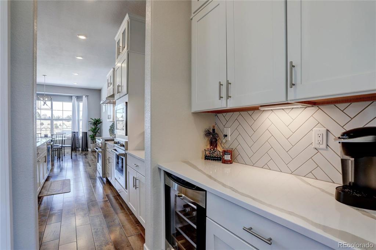
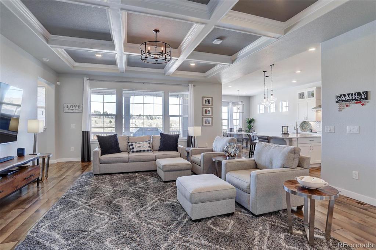
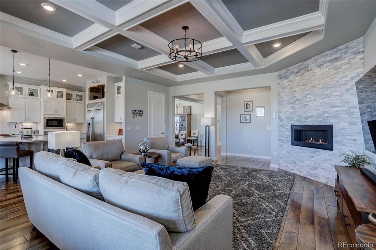
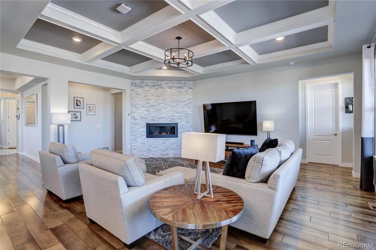
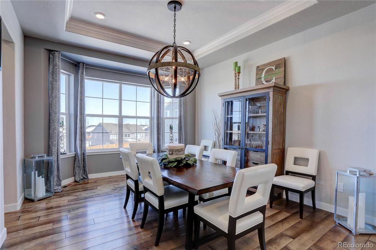
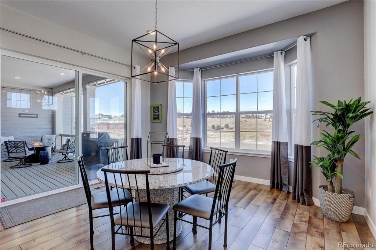
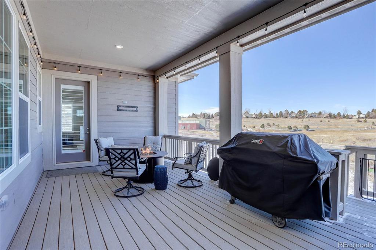
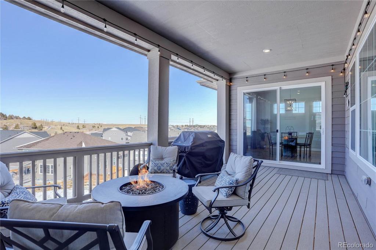
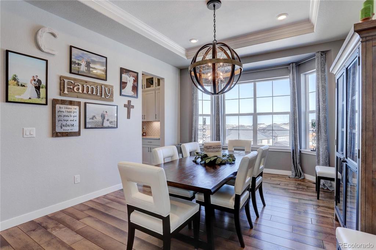
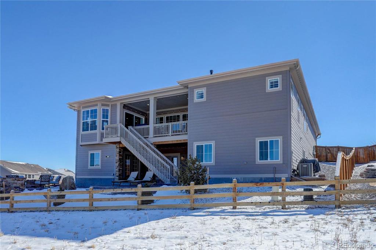
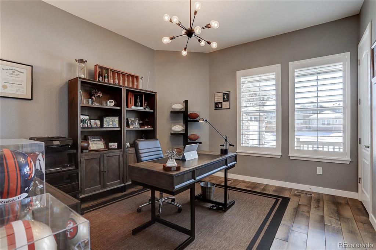
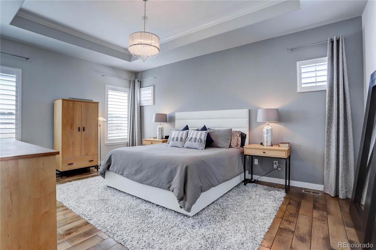
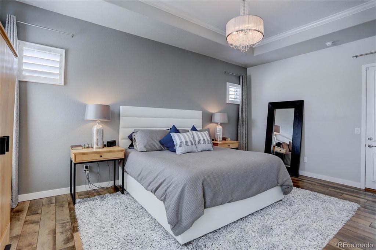
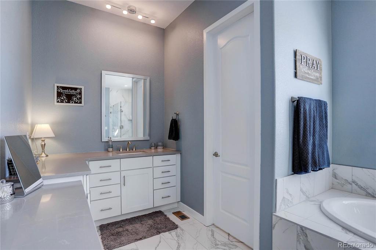
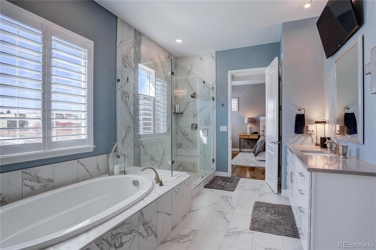
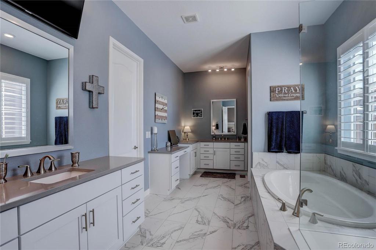
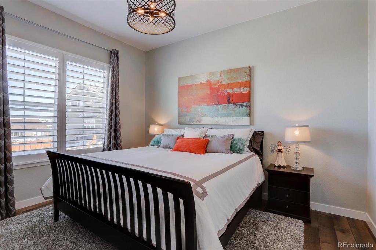
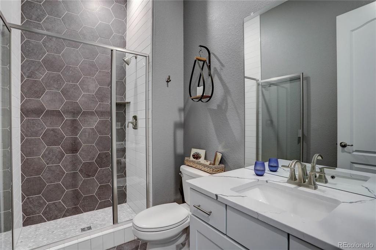
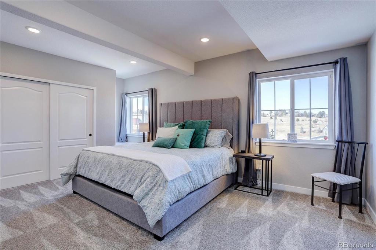
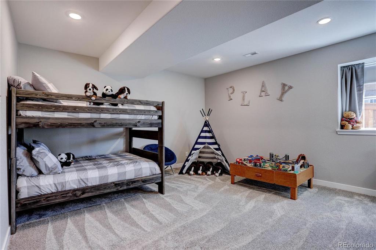
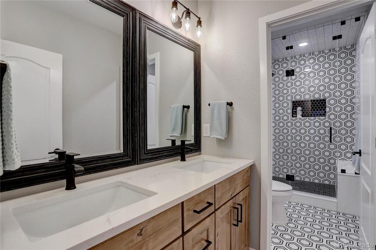
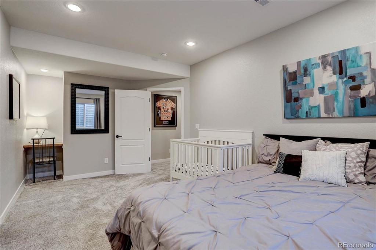
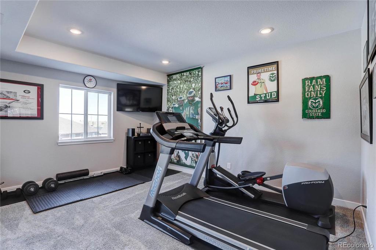
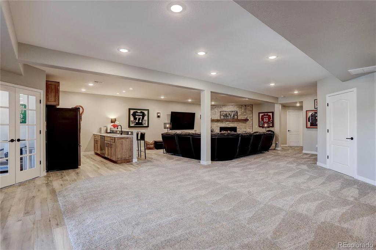
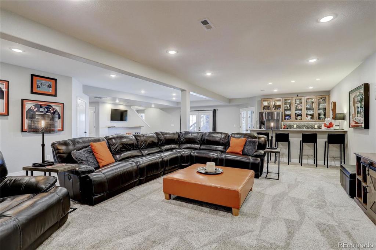
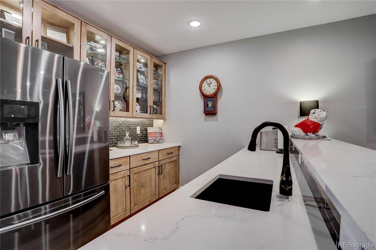
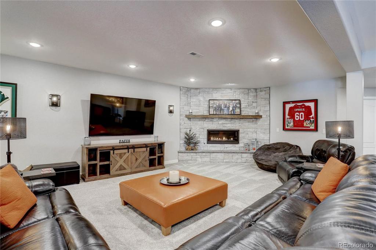
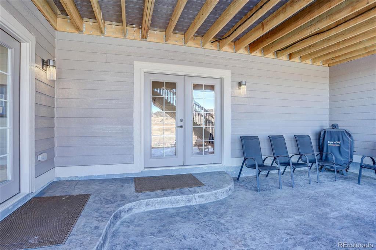
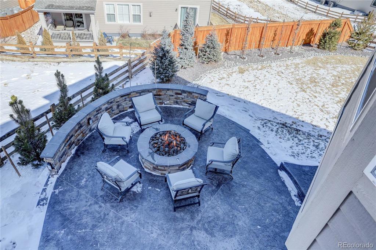
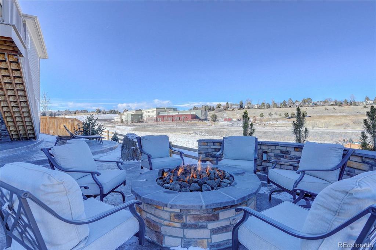
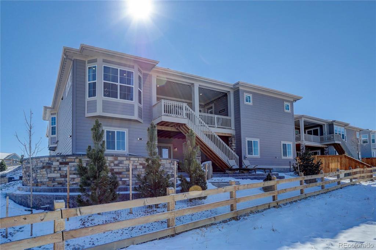


 Menu
Menu


