2908 Echo Park Drive
Castle Rock, CO 80104 — Douglas county
Price
$550,000
Sqft
4536.00 SqFt
Baths
2
Beds
3
Description
Beautifully upgraded Ranch style home with Main Floor Master Suite! Open floor plan features gourmet kitchen w/ granite counters, large island with farm sink, 5 burner gas cooktop, double oven, refrigerator, walk in pantry, pendant lights, upgraded backsplash, lots of cabinet space, reverse osmosis system (leased) and control panel for surround sound that is installed throughout the house. Upgraded bonus room with vaulted ceilings is perfectly used as a dining room, and is adjacent to family room with fireplace and mantel. Main Floor Master Suite has walk in closet, bay window, ceiling fan, and bathroom w/dual sinks, granite counter, and 3/4 bathroom. 2 more bedrooms and another full bathroom are on main floor, as well as laundry room and den/office that can easily be converted into 4th bedroom. Finished basement has great room plus bonus room that can be used as bedroom or hobby room, and 2 storage/mechanical rooms. Professionally landscaped, fenced backyard with covered patio, can lites and gas line. 3 car oversized garage has high ceilings and attached cabinets. 8 foot doors, window well covers, wood floors, central AC. In nationally recognized Douglas County School District. Washer and Dryer included. Humidifier.
Property Level and Sizes
SqFt Lot
9017.00
Lot Features
Ceiling Fan(s), Entrance Foyer, Granite Counters, Kitchen Island, Primary Suite, Open Floorplan, Pantry, Walk-In Closet(s)
Lot Size
0.21
Basement
Finished, Full
Interior Details
Interior Features
Ceiling Fan(s), Entrance Foyer, Granite Counters, Kitchen Island, Primary Suite, Open Floorplan, Pantry, Walk-In Closet(s)
Appliances
Cooktop, Dishwasher, Disposal, Double Oven, Dryer, Humidifier, Microwave, Oven, Refrigerator, Washer, Water Purifier
Electric
Air Conditioning-Room, Central Air
Flooring
Carpet, Tile, Wood
Cooling
Air Conditioning-Room, Central Air
Heating
Forced Air
Fireplaces Features
Family Room, Gas, Insert
Utilities
Cable Available, Electricity Connected, Natural Gas Connected
Exterior Details
Features
Gas Valve, Private Yard
Water
Public
Sewer
Public Sewer
Land Details
Road Frontage Type
Public
Road Responsibility
Public Maintained Road
Road Surface Type
Paved
Garage & Parking
Parking Features
Concrete, Storage
Exterior Construction
Roof
Composition
Construction Materials
Rock, Wood Siding
Exterior Features
Gas Valve, Private Yard
Window Features
Double Pane Windows, Window Coverings
Security Features
Carbon Monoxide Detector(s), Smoke Detector(s)
Builder Source
Public Records
Financial Details
Previous Year Tax
4407.00
Year Tax
2018
Primary HOA Name
Crystal Valley HOA
Primary HOA Phone
720-633-9733
Primary HOA Amenities
Clubhouse, Park, Pool, Trail(s)
Primary HOA Fees Included
Recycling, Trash
Primary HOA Fees
60.72
Primary HOA Fees Frequency
Monthly
Location
Schools
Elementary School
South Ridge
Middle School
Mesa
High School
Douglas County
Walk Score®
Contact me about this property
James T. Wanzeck
RE/MAX Professionals
6020 Greenwood Plaza Boulevard
Greenwood Village, CO 80111, USA
6020 Greenwood Plaza Boulevard
Greenwood Village, CO 80111, USA
- (303) 887-1600 (Mobile)
- Invitation Code: masters
- jim@jimwanzeck.com
- https://JimWanzeck.com
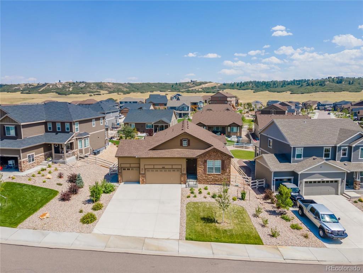
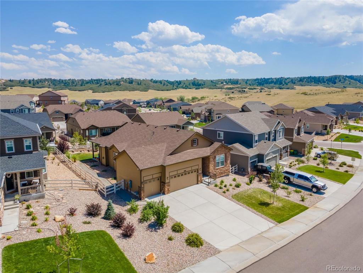
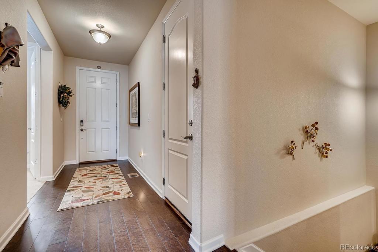
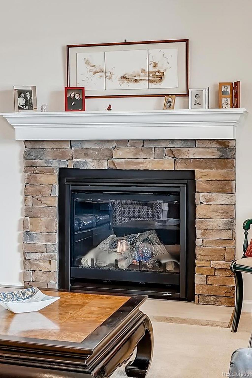
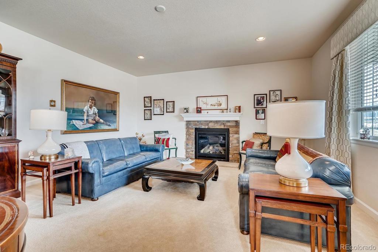
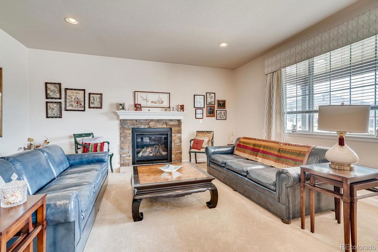
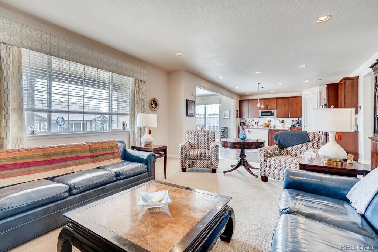
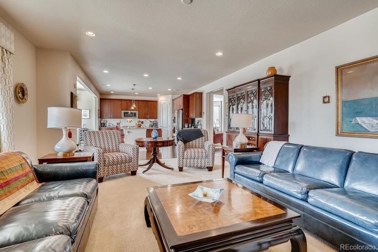
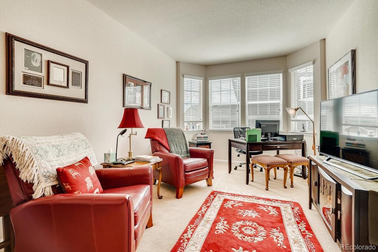
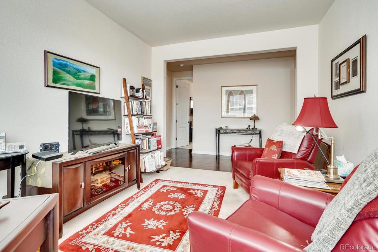
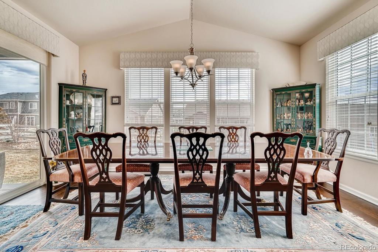
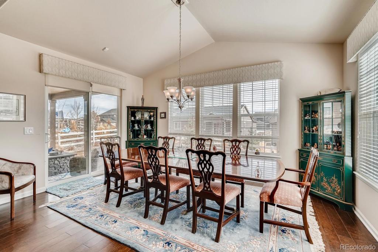
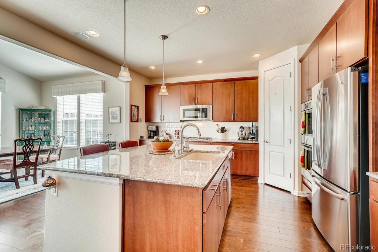
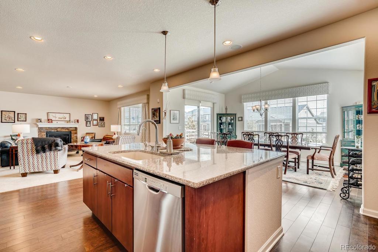
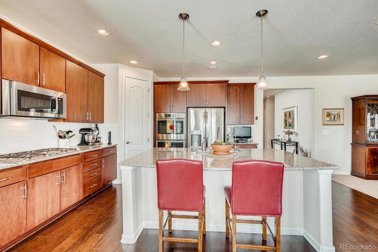
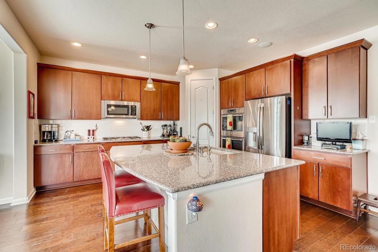
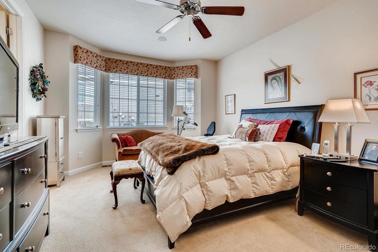
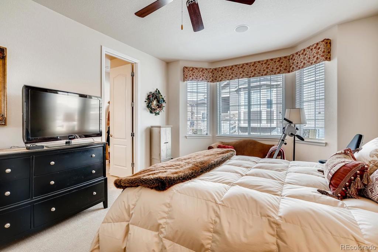
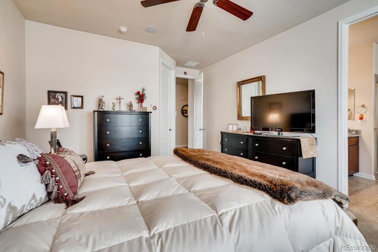
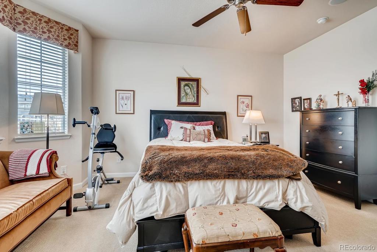
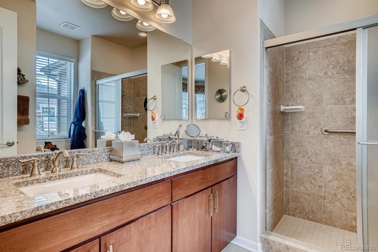
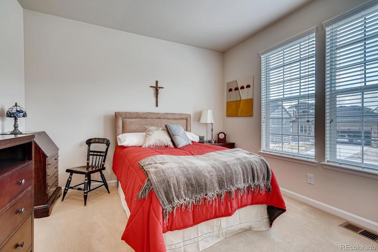
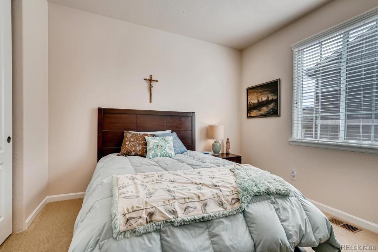
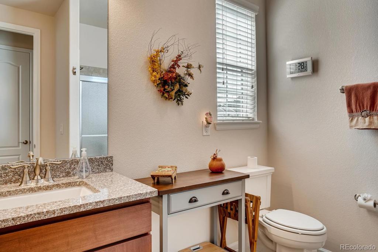
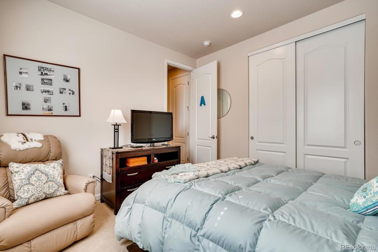
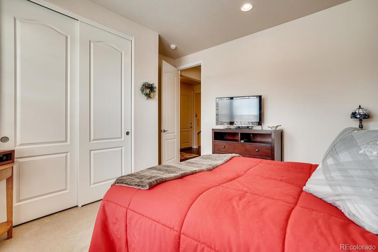
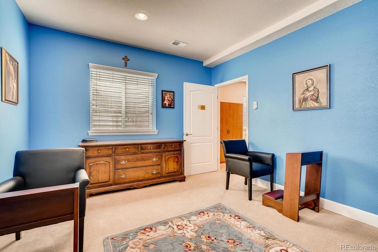
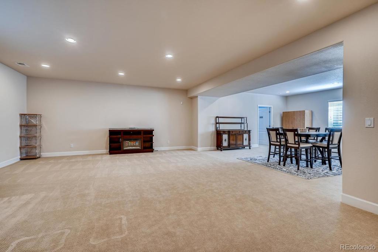
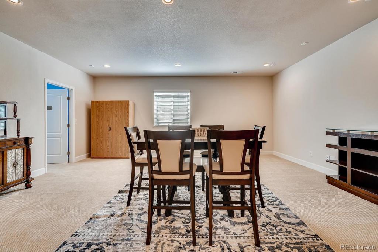
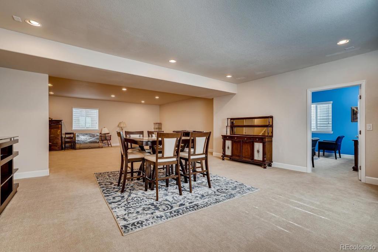
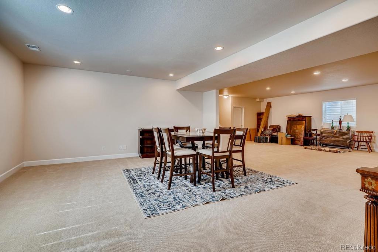
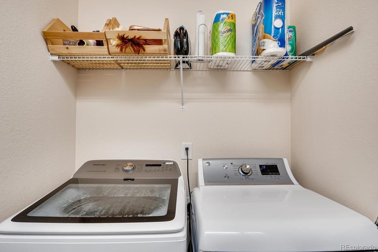
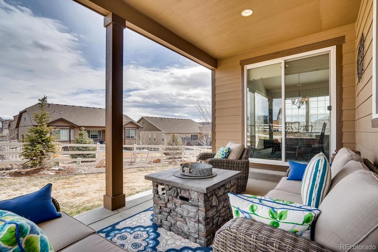
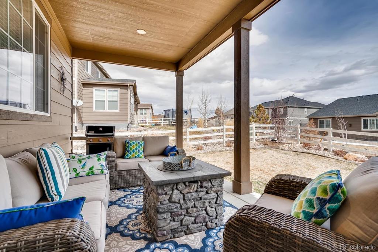
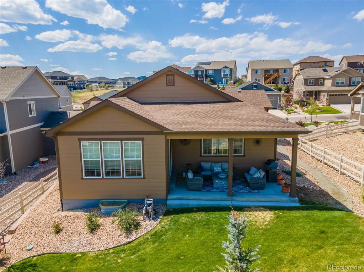
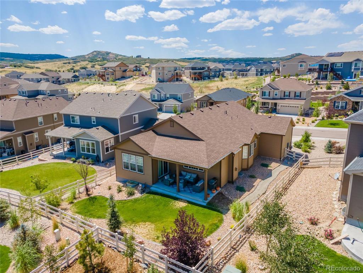


 Menu
Menu


