7844 S Locust Court
Centennial, CO 80112 — Arapahoe county
Price
$975,000
Sqft
3486.00 SqFt
Baths
4
Beds
4
Description
You are going to love this Stunning Home! Located in coveted Homestead Farm II, this Beautifully Updated Expanded Hamilton is perfect from Top to Bottom! Plantation Shutters Throughout and Gorgeous Hardwoods. The Heart of the Home is both Appealing and Fabulous all at Once! Wait until you see this Kitchen..Carrara Marble Counters and Backsplash, Soapstone Island, High-end Appliances, Custom Mosaic, Gas Range and Eating Nook. The Airy and Bright Family Room is Large and Inviting. The Main Floor Office is both Private and Secluded. The Formal and Considerable Dining Room with Gas Fireplace is Perfect for Family Gatherings and Holidays. The Main Floor Laundry Room, right off the garage, is Practical and Convenient. 4Beds/2Baths Upstairs include a Lovely Master Bedroom with Walk-In Closet and Brand New Ensuite-Timeless Style, Heated Floors, Carrara Marble and New Fixtures. 3 More Bedrooms with Large Closets and Built-Ins and Another Newly Updated Full Bath with Heated Floors too! The Remodeled Basement comprises a Large, Open Media Room and 3/4 Bath. A Great Spot for Movie or Game Night. Gorgeous Vaulted Expanded Patio, Stamped Concrete, Professionally Landscaped and Custom Water Fall will make this Backyard your outdoor Oasis all year long. This House has been Meticulously Maintained...Nothing to do but Move In and Start Enjoying this Gorgeous Home!
Property Level and Sizes
SqFt Lot
8407.00
Lot Features
Eat-in Kitchen, Kitchen Island, Marble Counters, Primary Suite, Radon Mitigation System, Smoke Free, Sound System, Stone Counters, Utility Sink, Walk-In Closet(s)
Lot Size
0.19
Basement
Crawl Space,Finished
Interior Details
Interior Features
Eat-in Kitchen, Kitchen Island, Marble Counters, Primary Suite, Radon Mitigation System, Smoke Free, Sound System, Stone Counters, Utility Sink, Walk-In Closet(s)
Appliances
Convection Oven, Cooktop, Dishwasher, Disposal, Dryer, Freezer, Microwave, Oven, Refrigerator, Self Cleaning Oven, Washer, Water Purifier
Electric
Attic Fan, Central Air
Flooring
Carpet, Tile, Wood
Cooling
Attic Fan, Central Air
Heating
Forced Air
Fireplaces Features
Gas
Utilities
Cable Available, Electricity Available, Electricity Connected, Internet Access (Wired), Natural Gas Available, Natural Gas Connected
Exterior Details
Features
Private Yard, Water Feature
Patio Porch Features
Covered,Front Porch,Patio
Water
Public
Sewer
Public Sewer
Land Details
PPA
4736842.11
Road Frontage Type
Public Road
Road Surface Type
Paved
Garage & Parking
Parking Spaces
1
Parking Features
Concrete, Exterior Access Door
Exterior Construction
Roof
Composition
Construction Materials
Brick, Frame, Wood Siding
Architectural Style
Traditional
Exterior Features
Private Yard, Water Feature
Window Features
Double Pane Windows, Window Coverings, Window Treatments
Security Features
Carbon Monoxide Detector(s),Radon Detector
Builder Name 1
Sanford Homes
Builder Source
Public Records
Financial Details
PSF Total
$258.18
PSF Finished
$304.67
PSF Above Grade
$371.59
Previous Year Tax
4496.00
Year Tax
2018
Primary HOA Management Type
Self Managed
Primary HOA Name
Homestead Farm II
Primary HOA Phone
303-741-6491
Primary HOA Website
http://www.hfii.org/homeowners association
Primary HOA Amenities
Pool,Tennis Court(s)
Primary HOA Fees Included
Maintenance Grounds, Recycling, Trash
Primary HOA Fees
900.00
Primary HOA Fees Frequency
Annually
Primary HOA Fees Total Annual
900.00
Location
Schools
Elementary School
Franklin
Middle School
Powell
High School
Arapahoe
Walk Score®
Contact me about this property
James T. Wanzeck
RE/MAX Professionals
6020 Greenwood Plaza Boulevard
Greenwood Village, CO 80111, USA
6020 Greenwood Plaza Boulevard
Greenwood Village, CO 80111, USA
- (303) 887-1600 (Mobile)
- Invitation Code: masters
- jim@jimwanzeck.com
- https://JimWanzeck.com
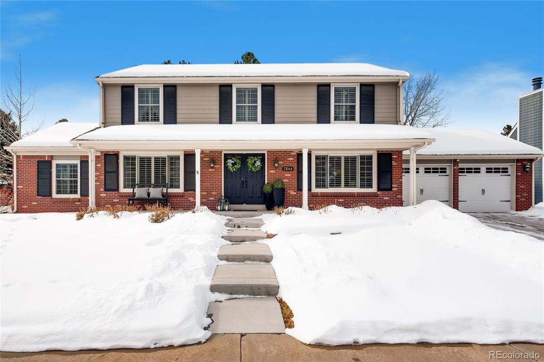
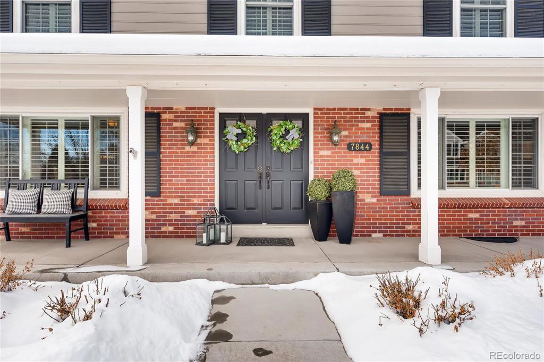
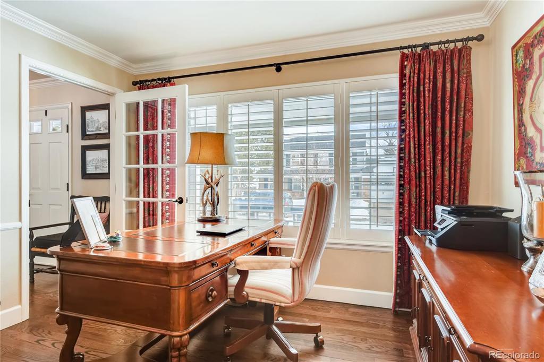
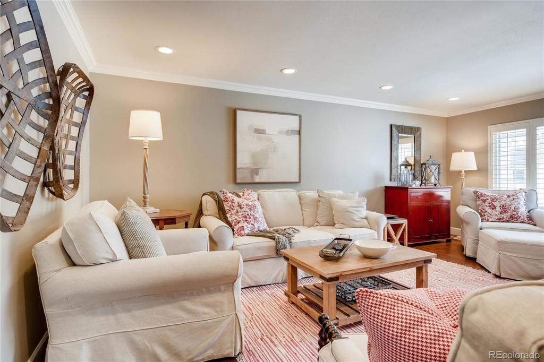
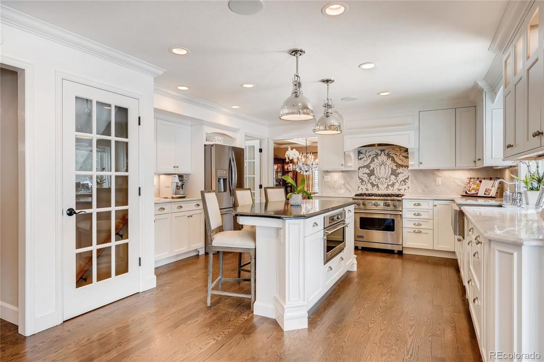
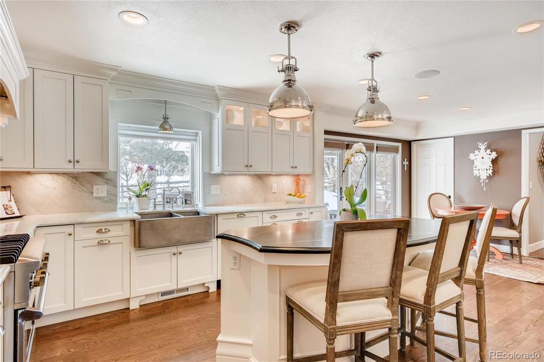
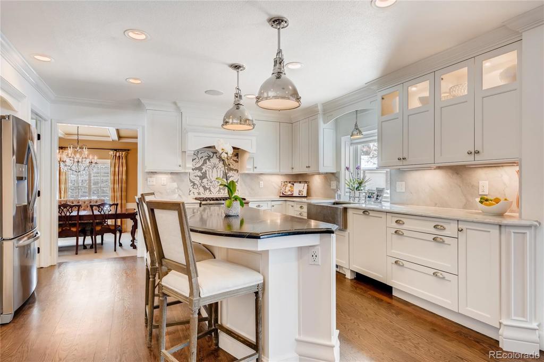
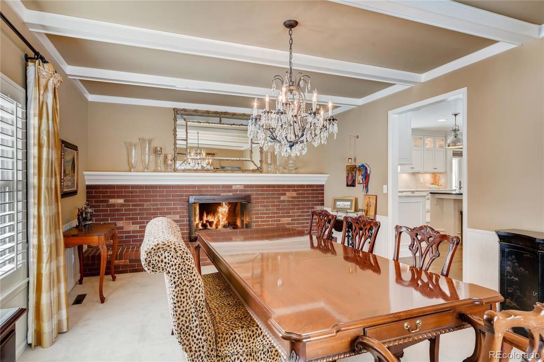
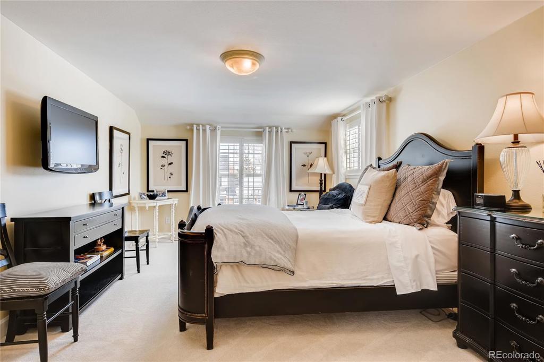
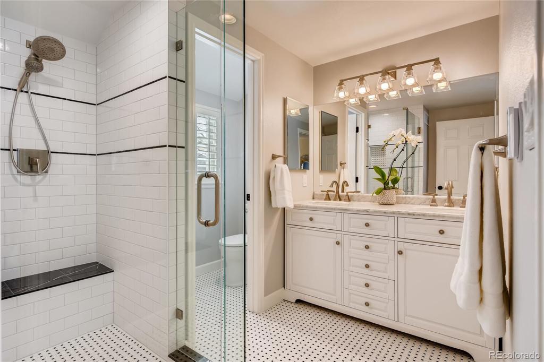
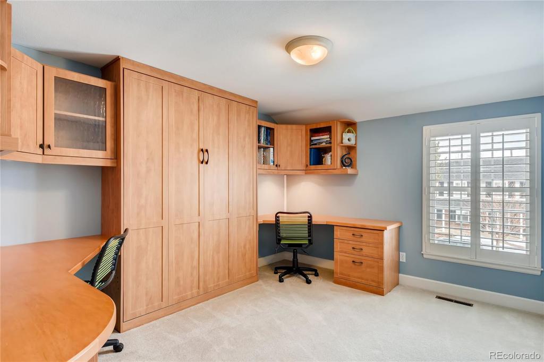
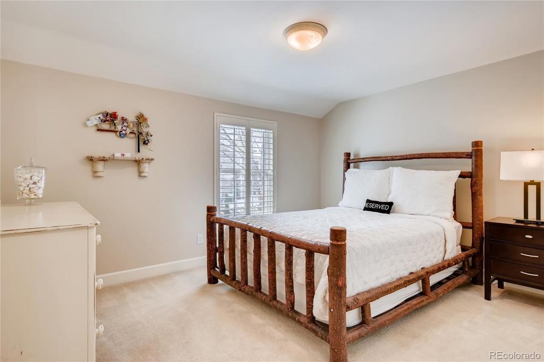
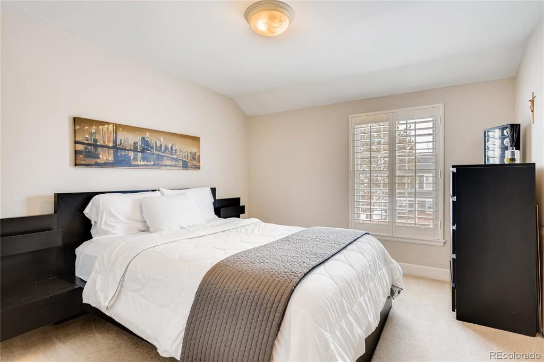
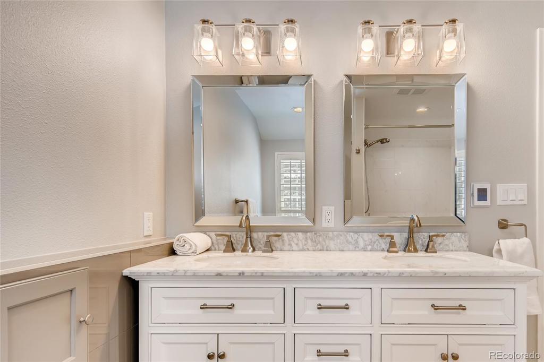
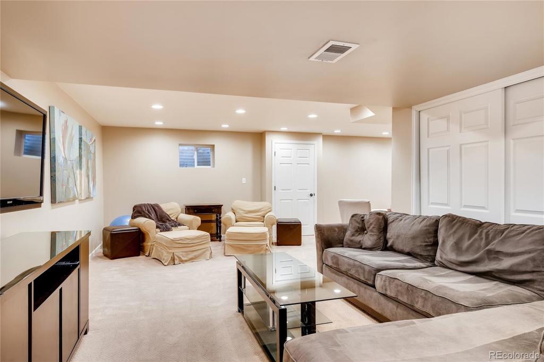
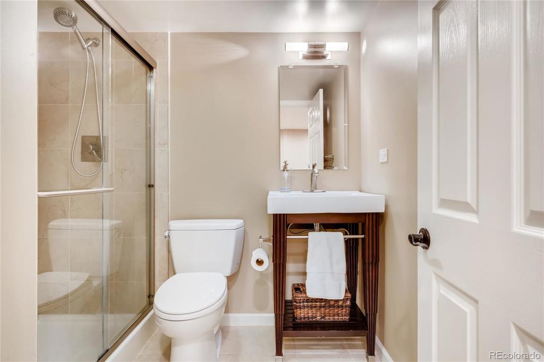
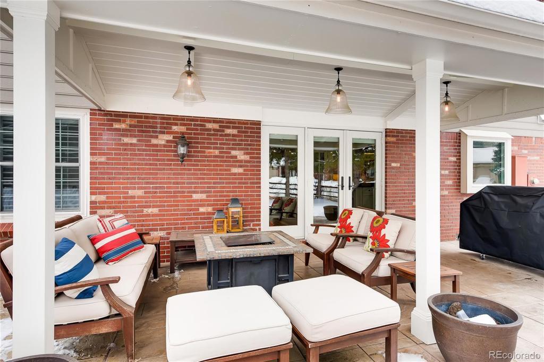
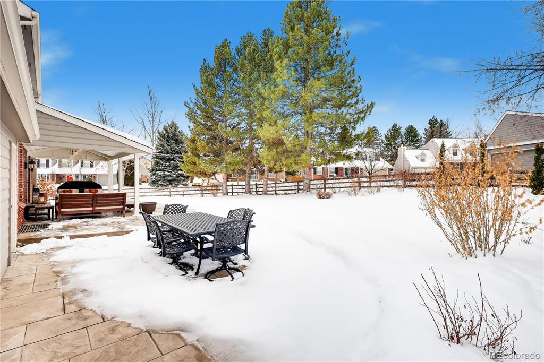
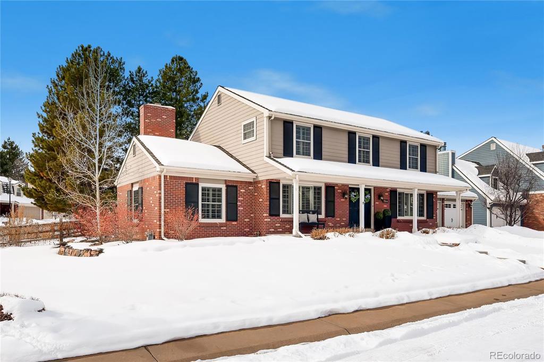


 Menu
Menu


