13976 Wamblee Trail
Conifer, CO 80433 — Jefferson county
Price
$575,000
Sqft
2112.00 SqFt
Baths
3
Beds
3
Description
BRAND NEW PAVED DRIVEWAY!!! This raised ranch located in Wamblee Valley offers sweeping mountain vistas. Relax on the wrap around deck while you enjoy the view and spot the abundant wildlife. The open concept kitchen/living area has vaulted ceilings with an updated kitchen that makes entertaining a joy. After stargazing from the private hot tub you can step directly into the huge master retreat with vaulted ceilings and dual walk-in closets. The master bathroom has been completely remodeled with custom cabinets, quartz countertop, and a tiled shower. Stay warm on winter nights with three free-standing natural gas stoves. Spring and summer highlight the beautiful natural landscaping with aspen trees, raspberry bushes, and wildflowers. Sip morning coffee while enjoying the views from the deck. Summer evenings offer spectacular views of the sunset over Mt Evans. The outdoor patio area with firepit is perfect for gathering with friends and family on cool mountain evenings. On the lower level there is a large family room and a recently remodeled bedroom and ensuite bathroom with a private entrance that would also make a perfect office or craft room. The oversized 2-car garage provides 220V service, gas hookup and plenty of space for the home mechanic or hobbyist. The utility/laundry room is complete with natural gas hookup and a backup generator connection. County-maintained school bus route and easy access to Highway 285 make for a quick drive to Conifer amenities. It's 10 minutes to the grocery store, 25 minutes to the metro area, and about an hour to DIA. Ski resorts are a scenic 2-hour drive. A rare opportunity to own a beautiful mountain home with an ideal southern exposure, in the peaceful and stunningly beautiful Wamblee Valley.
Property Level and Sizes
SqFt Lot
43386.00
Lot Features
Breakfast Nook, Built-in Features, Eat-in Kitchen, Granite Counters, Kitchen Island, Master Suite, Open Floorplan, Vaulted Ceiling(s), Walk-In Closet(s)
Lot Size
1.00
Foundation Details
Slab
Interior Details
Interior Features
Breakfast Nook, Built-in Features, Eat-in Kitchen, Granite Counters, Kitchen Island, Master Suite, Open Floorplan, Vaulted Ceiling(s), Walk-In Closet(s)
Appliances
Dishwasher, Disposal, Dryer, Microwave, Oven, Refrigerator, Washer
Electric
None
Flooring
Carpet, Laminate, Tile
Cooling
None
Heating
Baseboard, Natural Gas
Fireplaces Features
Family Room, Gas, Living Room, Master Bedroom
Utilities
Electricity Connected, Natural Gas Connected
Exterior Details
Features
Spa/Hot Tub
Patio Porch Features
Covered,Deck,Wrap Around
Lot View
Mountain(s),Valley
Sewer
Septic Tank
Land Details
PPA
575000.00
Well Type
Operational,Private
Well User
Household Inside Only
Road Frontage Type
Public Road
Road Responsibility
Public Maintained Road
Road Surface Type
Paved
Garage & Parking
Parking Spaces
2
Parking Features
Driveway-Dirt
Exterior Construction
Roof
Composition
Construction Materials
Cedar, Frame
Architectural Style
Mountain Contemporary
Exterior Features
Spa/Hot Tub
Window Features
Double Pane Windows, Window Coverings
Builder Source
Public Records
Financial Details
PSF Total
$272.25
PSF Finished
$272.25
PSF Above Grade
$272.25
Previous Year Tax
1631.00
Year Tax
2018
Primary HOA Fees
0.00
Location
Schools
Elementary School
Elk Creek
Middle School
West Jefferson
High School
Conifer
Walk Score®
Contact me about this property
James T. Wanzeck
RE/MAX Professionals
6020 Greenwood Plaza Boulevard
Greenwood Village, CO 80111, USA
6020 Greenwood Plaza Boulevard
Greenwood Village, CO 80111, USA
- (303) 887-1600 (Mobile)
- Invitation Code: masters
- jim@jimwanzeck.com
- https://JimWanzeck.com
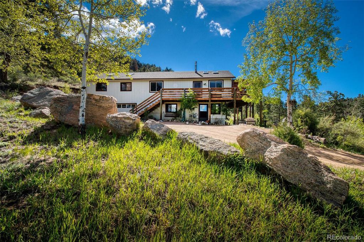
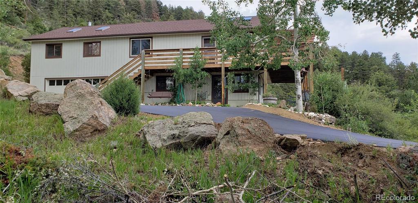
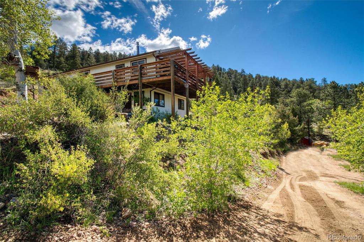
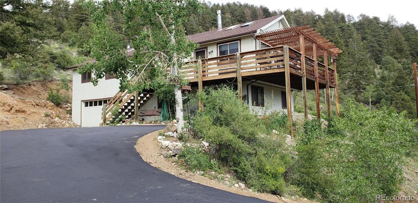
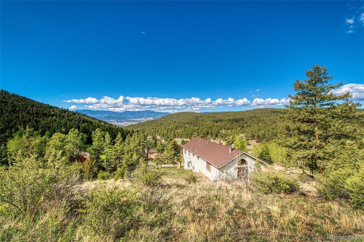
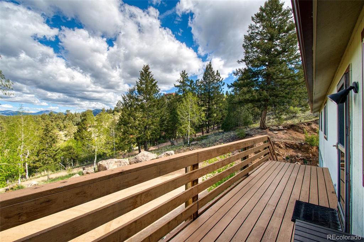
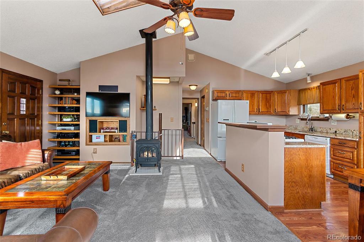
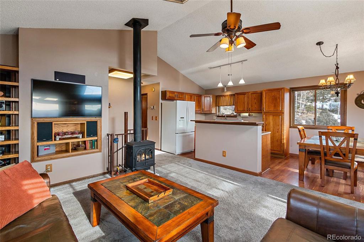
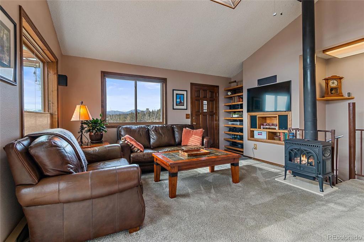
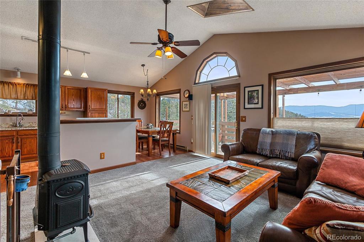
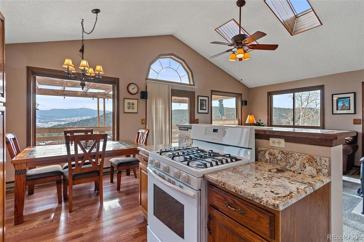
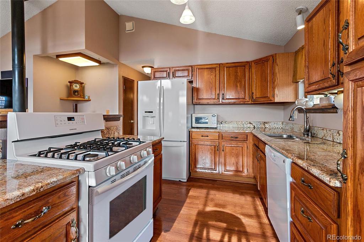
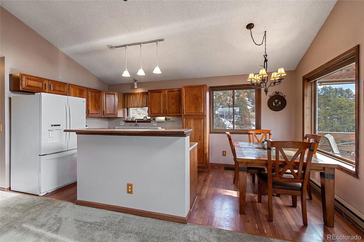
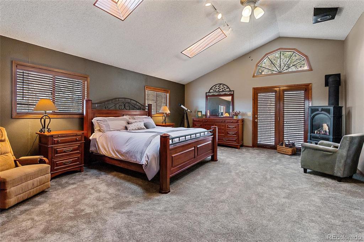
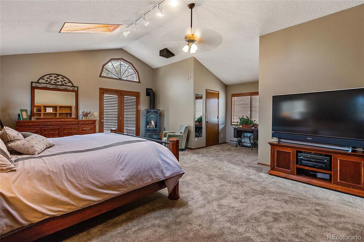
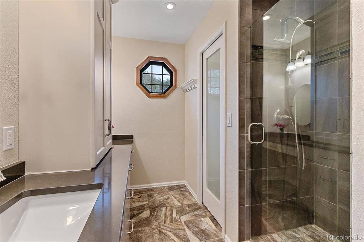
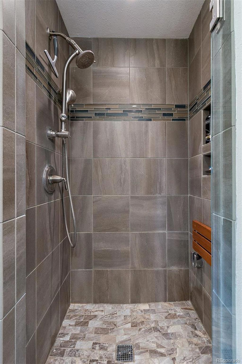
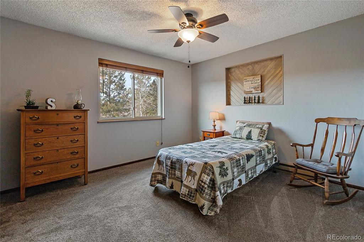
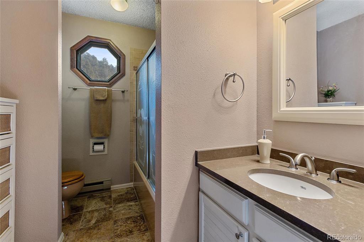
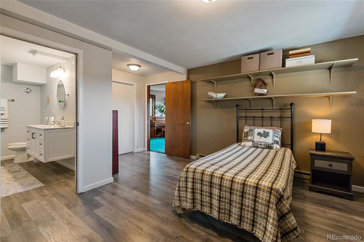
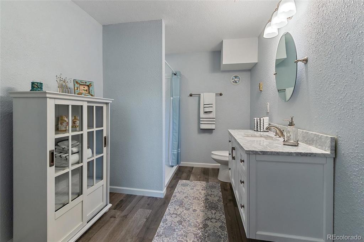
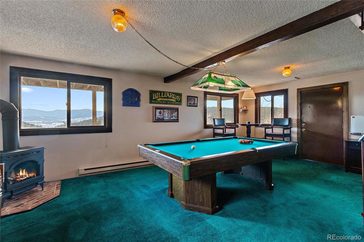
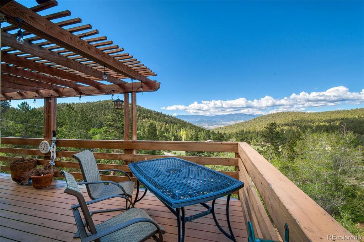
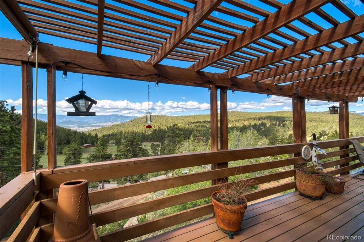
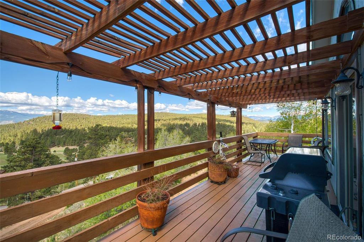
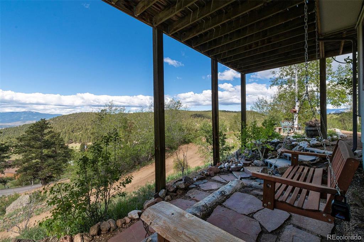
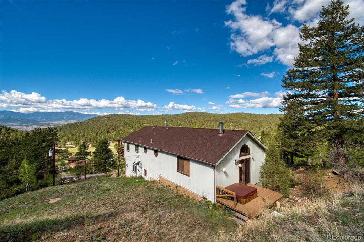
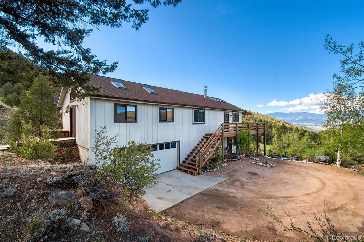
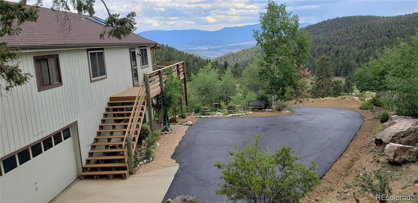
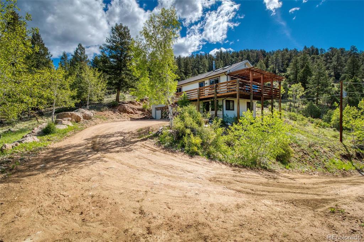
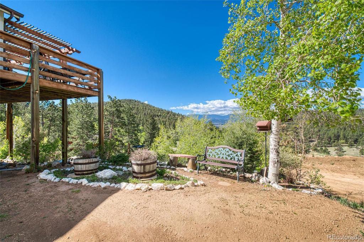
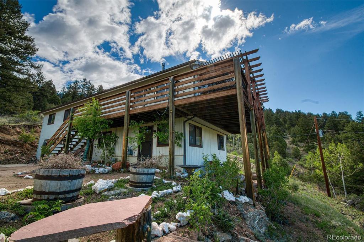
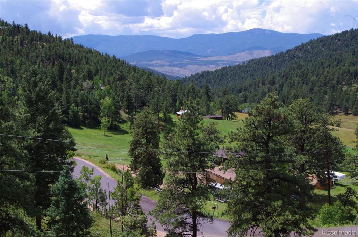
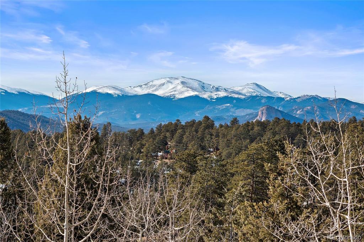
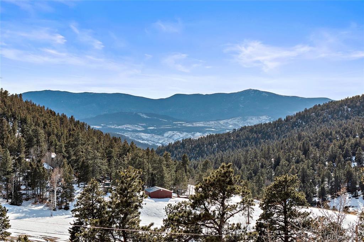
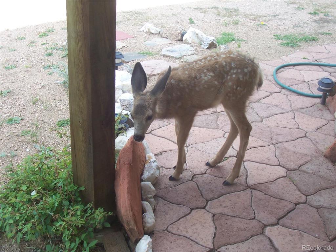
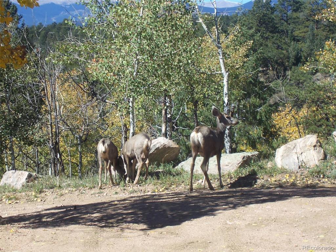
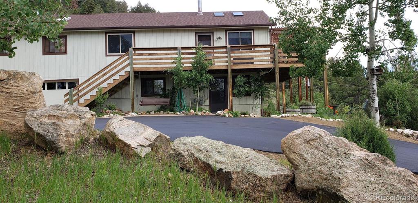
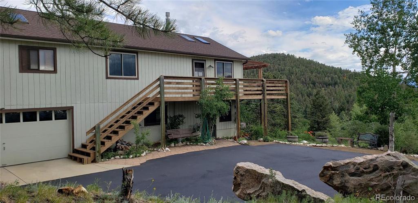


 Menu
Menu


