1499 Blake Street #5J
Denver, CO 80202 — Denver county
Price
$569,000
Sqft
1431.00 SqFt
Baths
2
Beds
2
Description
Check out the Virtual Tour. Over 1400 sf 5th floor, 2bed/2bath condo with plenty of storage, in the heart of lower downtown (LoDo) with private balcony overlooking the city with mountain views and assigned parking spot in garage! The LoDo neighborhood is a bustling hub of activity that boasts Denver's hottest restaurants and bars. This spacious condominium is situated in the heart of it all, near: Larimer Square, Union Station, 16th Street Mall, Pepsi Center, Coors Field, Denver's Performing Arts District, Riverfront Park, Cherry Creek, Whole Foods, biking and running trails, dog park and so much more. You will love the flow, feel, and conveniences of this home. The large gourmet kitchen offers plenty of beautiful granite countertops and cabinet space, kitchen island with cooktop and breakfast bar, perfect for entertaining. Large windows in kitchen, dining, and living area allowing for plenty of natural light. The french doors open to your private balcony that offers expansive city and mountain views! FHA approved building.The dining area is big enough for a large table, great for dinner parties. Nice size master bedroom with two custom walk-in closets offering more than enough storage and shelving. Beautifully updated 5 piece master bathroom has two vanities, stand-alone soaker tub, and walk-in shower. The 2nd bedroom includes a hideaway Murphy Bed, perfect for a guest room or office with custom cabinetry and built-in desk. Dedicated laundry room including washer and dryer (less than 3 years and all yours).The large living room is large has an exposed brick wall with a gas fireplace. Invite all your friends over for sunset happy hour on the rooftop patio! One assigned parking spot in heated garage space right next to the elevator and storage space. Excellent service and well managed HOA. This building is very safe, secure, and well maintained.Youtube Video with highlights of location. https://youtu.be/j6CB3VtBF8s
Property Level and Sizes
SqFt Lot
34524.00
Lot Features
Breakfast Nook, Built-in Features, Ceiling Fan(s), Eat-in Kitchen, Elevator, Entrance Foyer, Five Piece Bath, Granite Counters, Kitchen Island, Master Suite, No Stairs, Open Floorplan, Smoke Free, Stone Counters, Walk-In Closet(s)
Lot Size
0.79
Common Walls
2+ Common Walls
Interior Details
Interior Features
Breakfast Nook, Built-in Features, Ceiling Fan(s), Eat-in Kitchen, Elevator, Entrance Foyer, Five Piece Bath, Granite Counters, Kitchen Island, Master Suite, No Stairs, Open Floorplan, Smoke Free, Stone Counters, Walk-In Closet(s)
Appliances
Cooktop, Dishwasher, Disposal, Dryer, Freezer, Microwave, Oven, Refrigerator, Self Cleaning Oven, Washer
Laundry Features
In Unit
Electric
Central Air
Flooring
Tile, Wood
Cooling
Central Air
Heating
Forced Air
Fireplaces Features
Gas, Living Room
Exterior Details
Features
Balcony, Barbecue
Patio Porch Features
Patio,Rooftop
Lot View
City,Mountain(s)
Water
Public
Sewer
Public Sewer
Land Details
PPA
720253.16
Road Frontage Type
Public Road
Garage & Parking
Parking Spaces
1
Parking Features
Heated Garage, Storage
Exterior Construction
Roof
Unknown
Construction Materials
Brick
Architectural Style
Urban Contemporary
Exterior Features
Balcony, Barbecue
Window Features
Double Pane Windows, Window Coverings, Window Treatments
Security Features
24 Hour Security,Carbon Monoxide Detector(s),Key Card Entry,Secured Garage/Parking,Security Entrance,Security Guard,Smoke Detector(s)
Builder Source
Appraiser
Financial Details
PSF Total
$397.62
PSF Finished
$397.62
PSF Above Grade
$397.62
Previous Year Tax
3154.00
Year Tax
2019
Primary HOA Management Type
Professionally Managed
Primary HOA Name
East West Urban Management LLC
Primary HOA Phone
720-904-6904
Primary HOA Website
www.eastwesturbanmanagement.com
Primary HOA Amenities
Elevator(s),Fitness Center,Front Desk,Parking,Storage
Primary HOA Fees Included
Gas, Maintenance Grounds, Maintenance Structure, Recycling, Security, Sewer, Snow Removal, Trash, Water
Primary HOA Fees
598.00
Primary HOA Fees Frequency
Monthly
Primary HOA Fees Total Annual
7176.00
Location
Schools
Elementary School
Greenlee
Middle School
Kepner
High School
West
Walk Score®
Contact me about this property
James T. Wanzeck
RE/MAX Professionals
6020 Greenwood Plaza Boulevard
Greenwood Village, CO 80111, USA
6020 Greenwood Plaza Boulevard
Greenwood Village, CO 80111, USA
- (303) 887-1600 (Mobile)
- Invitation Code: masters
- jim@jimwanzeck.com
- https://JimWanzeck.com
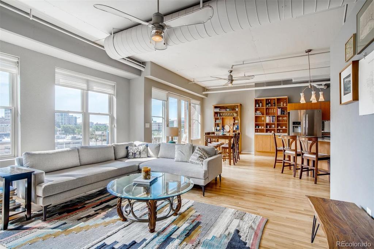
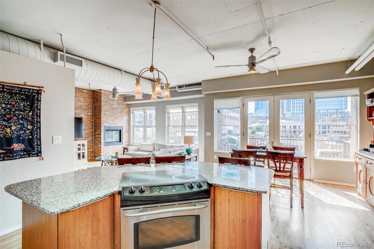
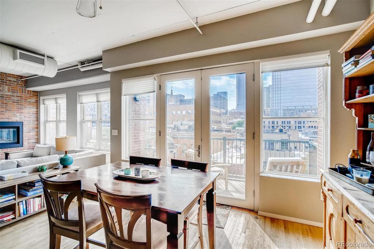
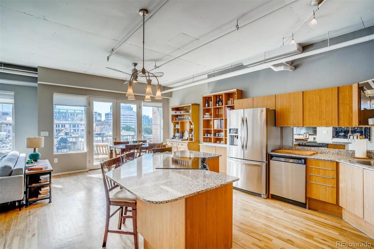
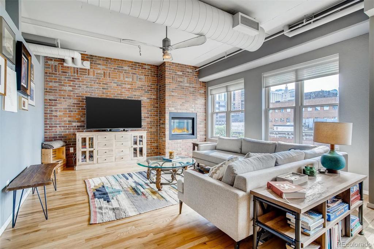
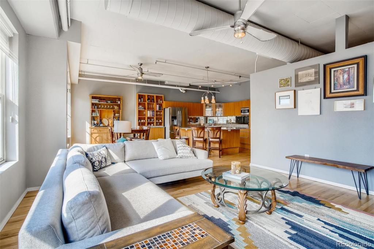
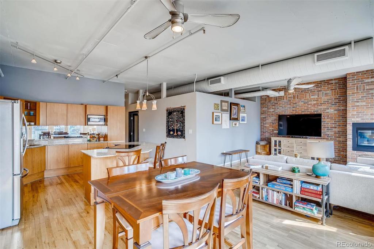
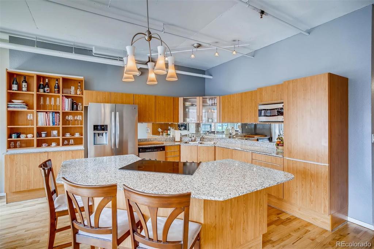
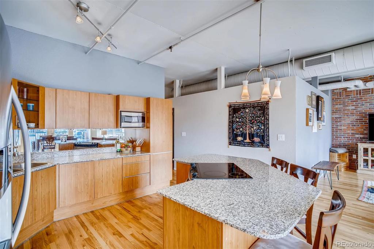
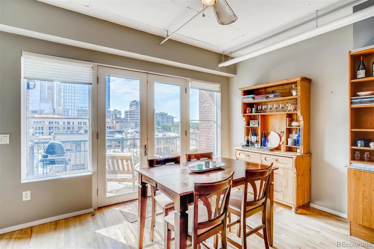
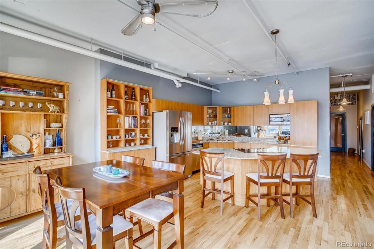
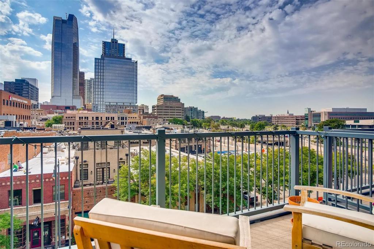
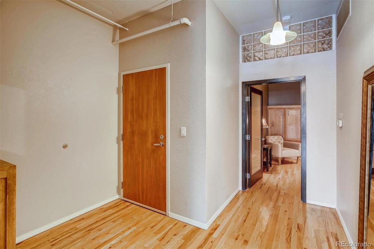
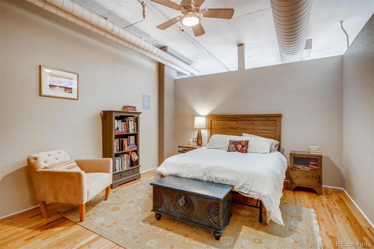
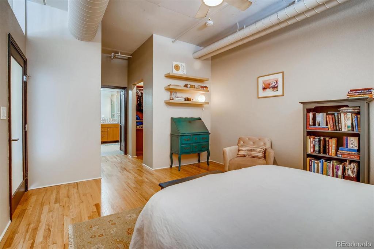
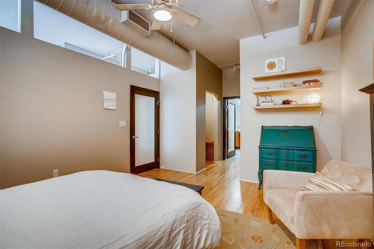
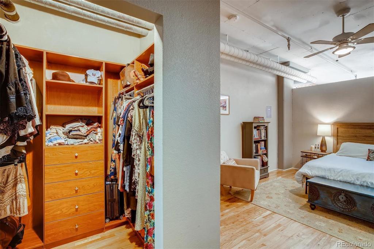
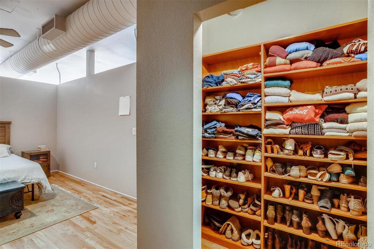
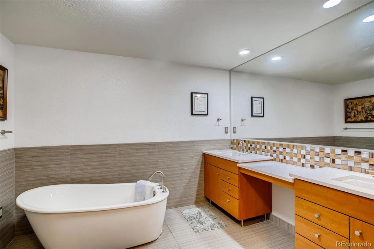
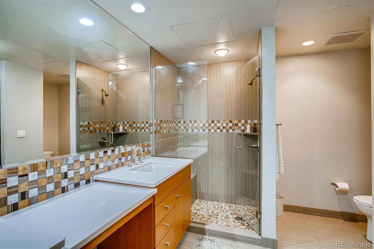
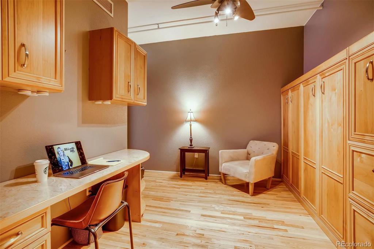
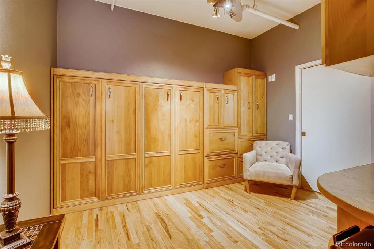
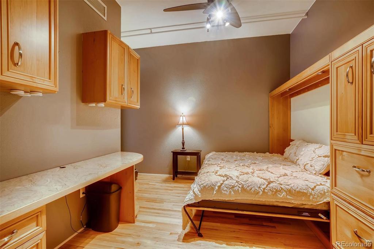
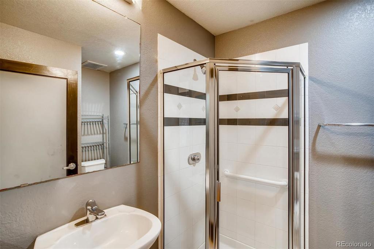
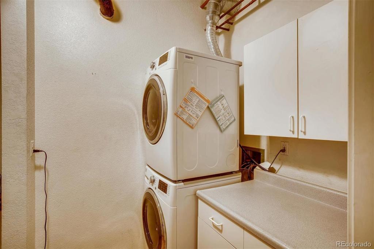
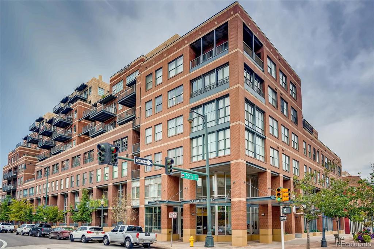
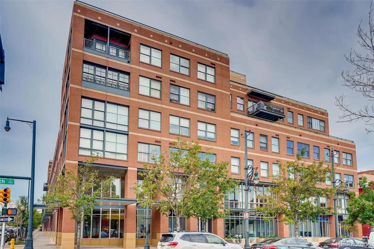
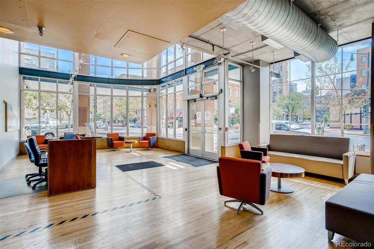
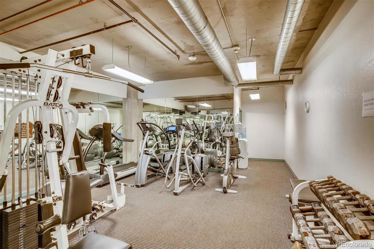
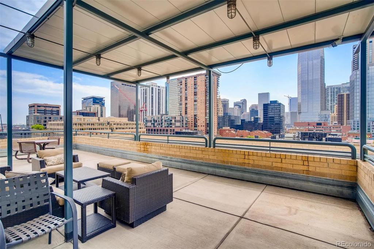
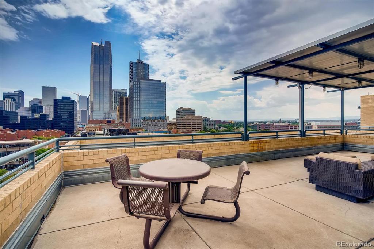
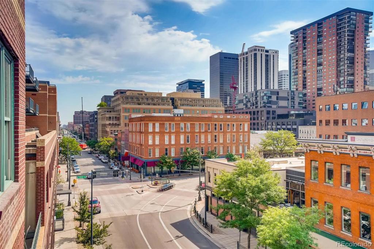
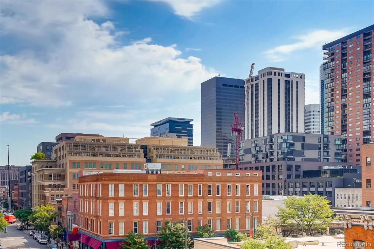
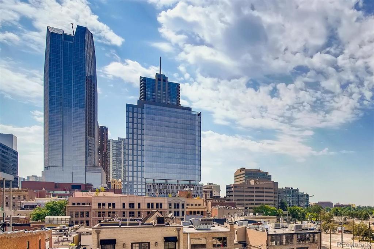
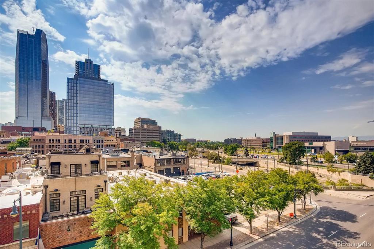
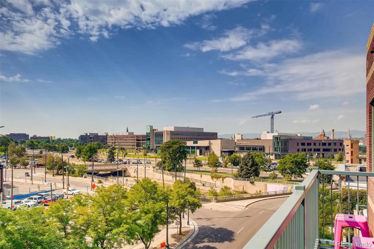
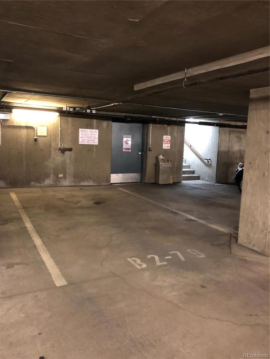


 Menu
Menu


