1544 Zenobia Street #104
Denver, CO 80204 — Denver county
Price
$569,500
Sqft
2039.00 SqFt
Baths
3
Beds
3
Description
Welcome Home! Enjoy everything Downtown Denver has to offer in just a short 10 minute commute. Lightrail is 1/2 mile away to take you to Golden or Downtown. Within a few blocks you have many great restaurants (30+), coffee shops, bars and retail.
Don't forget Sloan's Lake two blocks away. A 177 acre lake with walking trails, picturesque setting with some of the best mountain and city views you will find.
Built in 2008, this energy efficient townhome was thoughtfully designed with a LEED Certification and has an amazing open floor plan over 3 levels and includes 2 decks. The unit includes shared solar panels and a tank-less water heater to minimize your utility bill.
The open concept main floor is flanked by floor to ceiling windows, poured concrete flooring and a modern kitchen including a pantry, granite counters and stainless steel appliances.
Walk up your urban loft-style staircase to the 2nd level which offers two good sized bedrooms, one full bath, flex space, laundry (washer /dryer included) and a large Trex deck with a Sloan's Lake water view. The 2nd and 3rd levels have gorgeous hand scraped hardwood floors and trim molding throughout. Continue up the floating staircase to the third level where you will find the spacious, light-filled main suite with 5 piece en-suite bath. The main suite also includes sought-after Sloan's Lake view through your floor to ceiling windows and mountain views off the attached south facing deck. This home has lots of interior storage as well as bike and kayak storage on the back patio. Entry into the unit is gated for security. There is a reserved off-street parking space with lots of available street parking, no permit required. HOA is only $50 a month.
Please view the property book and 3D tour in the virtual tour link. https://1544zenobiastreet104.studeodigital.com/
Schedule your showing today!
Property Level and Sizes
SqFt Lot
830.00
Lot Features
Five Piece Bath, Granite Counters, Jet Action Tub, Primary Suite, Open Floorplan, Pantry, Smoke Free, Walk-In Closet(s)
Lot Size
0.02
Foundation Details
Block
Common Walls
2+ Common Walls
Interior Details
Interior Features
Five Piece Bath, Granite Counters, Jet Action Tub, Primary Suite, Open Floorplan, Pantry, Smoke Free, Walk-In Closet(s)
Appliances
Cooktop, Dishwasher, Disposal, Dryer, Gas Water Heater, Microwave, Oven, Range Hood, Refrigerator, Washer
Laundry Features
In Unit
Electric
Central Air
Flooring
Concrete, Tile, Wood
Cooling
Central Air
Heating
Natural Gas
Utilities
Cable Available, Electricity Connected, Natural Gas Connected, Phone Connected
Exterior Details
Features
Balcony, Lighting, Rain Gutters
Lot View
Lake, Mountain(s)
Water
Public
Sewer
Public Sewer
Land Details
Road Surface Type
Paved
Garage & Parking
Parking Features
Concrete
Exterior Construction
Roof
Metal
Construction Materials
Metal Siding, Other
Exterior Features
Balcony, Lighting, Rain Gutters
Window Features
Double Pane Windows
Security Features
Radon Detector, Security Entrance, Smoke Detector(s)
Builder Source
Public Records
Financial Details
Previous Year Tax
2802.00
Year Tax
2019
Primary HOA Name
City Zen
Primary HOA Phone
720-303-7475
Primary HOA Fees Included
Maintenance Grounds, Maintenance Structure, Sewer, Water
Primary HOA Fees
50.00
Primary HOA Fees Frequency
Monthly
Location
Schools
Elementary School
Colfax
Middle School
Strive Lake
High School
North
Walk Score®
Contact me about this property
James T. Wanzeck
RE/MAX Professionals
6020 Greenwood Plaza Boulevard
Greenwood Village, CO 80111, USA
6020 Greenwood Plaza Boulevard
Greenwood Village, CO 80111, USA
- (303) 887-1600 (Mobile)
- Invitation Code: masters
- jim@jimwanzeck.com
- https://JimWanzeck.com
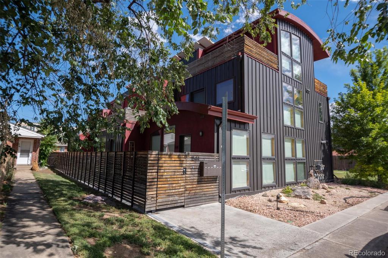
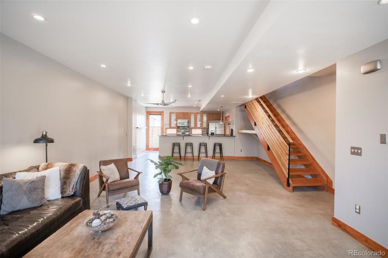
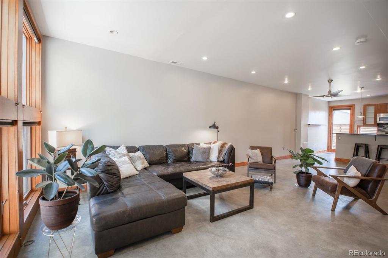
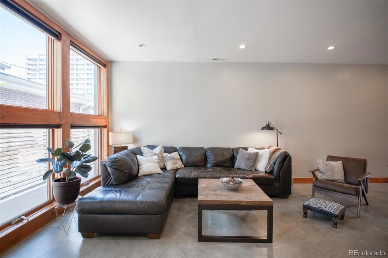
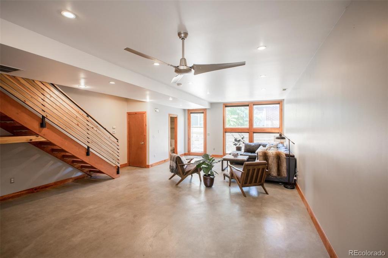
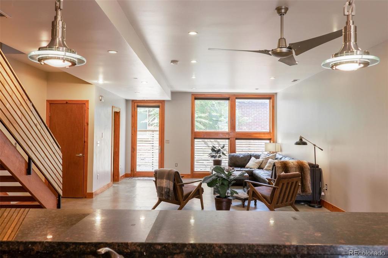
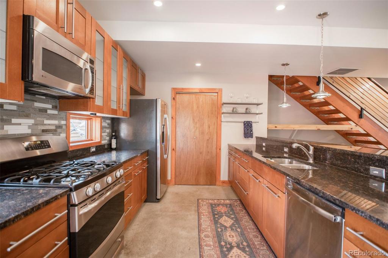
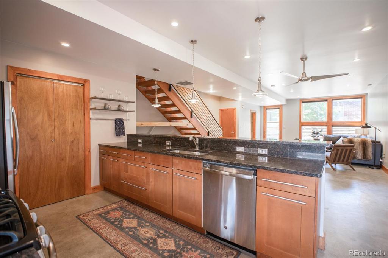
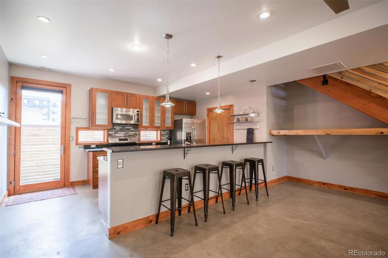
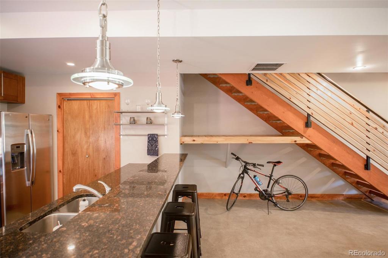
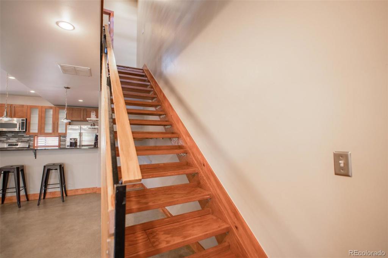
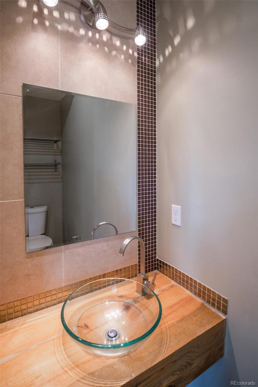
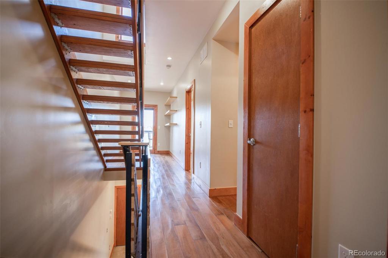
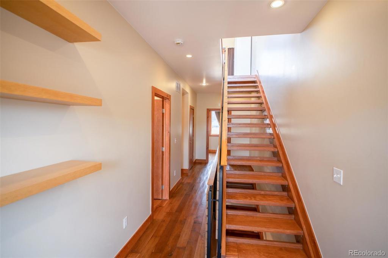
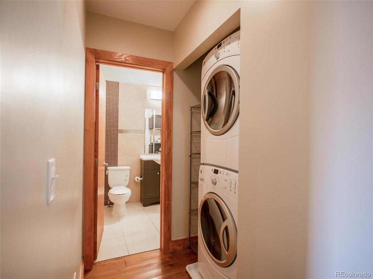
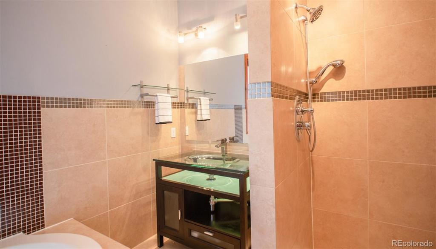
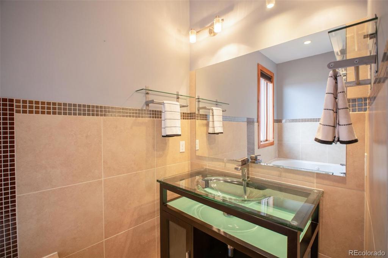
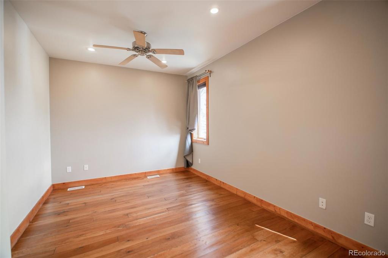
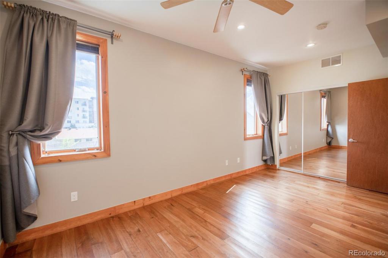
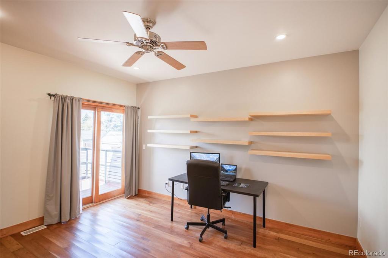
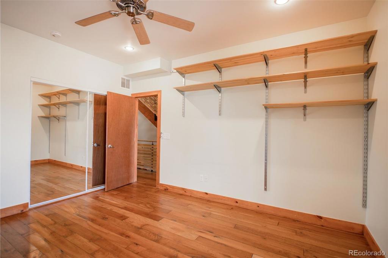
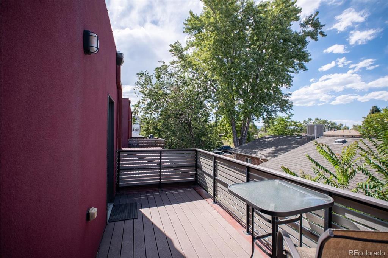
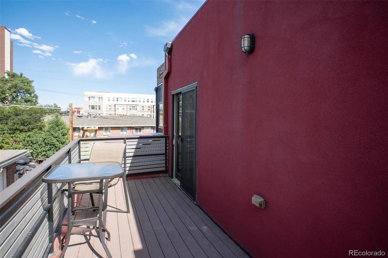
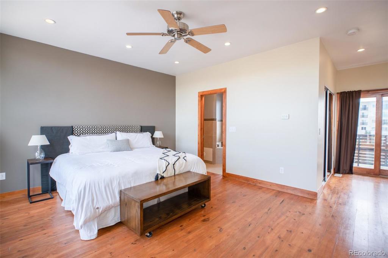
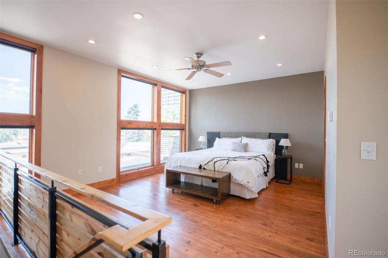
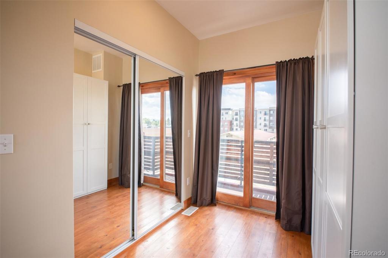
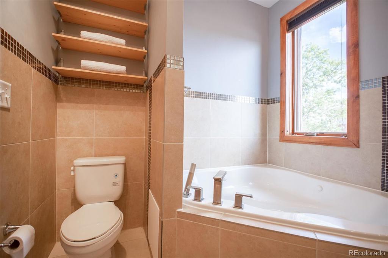
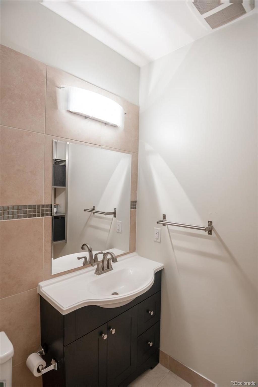
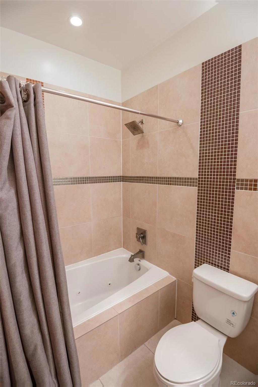
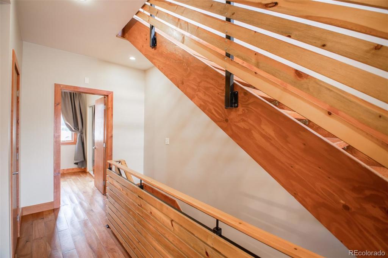
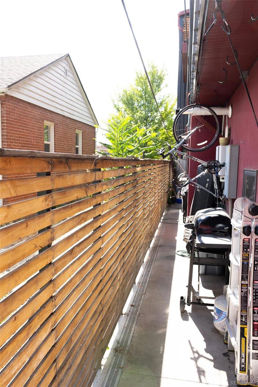
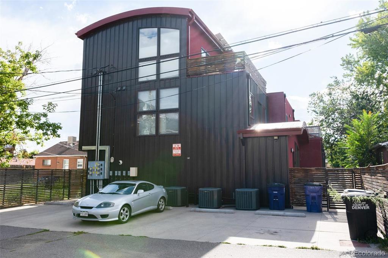
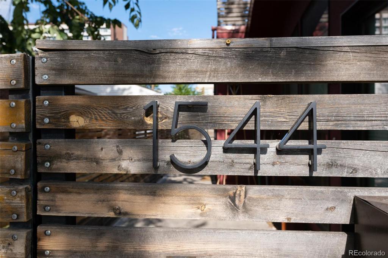


 Menu
Menu


