393 Madison Street
Denver, CO 80206 — Denver county
Price
$1,350,000
Sqft
3576.00 SqFt
Baths
4
Beds
3
Description
Beautiful Georgian style townhome in Cherry Creek North brilliantly flooded w/ natural light and complemented w/ contemporary style that provides a sophisticated elegance. As you step into the home, high ceilings and large windows along w/ french doors and a fireplace welcome you into the open, bright living and dining room. Continue on to the private kitchen and family room featuring an eat-in kitchen, granite countertops, high end stainless appliances and a second gas log fireplace. As you journey upstairs, you will be captivated by the open grand curved staircase w/ wooden balustrade that leads you to the vaulted study w/ skylights, flanked by bedrooms. The Master bedroom features vaulted ceiling, 3rd fireplace, a pair of Juliet balconies w/ french doors and windows to let in the light, a roomy walk-in closet and a nicely appointed five-piece master bath w/ a jetted tub and skylight. Finishing off the upper floor is a spacious second bedroom w/ en-suite and a conveniently located laundry room, complete w/ sink, washer and dryer. As you descend into the fully finished basement, you will be greeted by the bright and open great room with unlimited possibilities for use. Flanked by a spacious third bedroom and a private bathroom featuring a steam shower and sauna. The stylish interior extends to the two outdoor patio areas for additional entertaining space. The generous front patio offers a charming setting to read a book, and enjoy the professionally landscaped gardens. The private side patio is perfect for a small herb garden, outdoor cooking and basking in the sunlight. Spend less time doing yard work and more time exploring all that Cherry Creek North has to offer, including five-star restaurants, upscale shopping, and easily accessible parks and trails. 8' tall doors throughout the home include hardwood floors, plantation shutters, crown molding, granite countertops, stainless steel appliances, under-cabinet lighting, built-in speakers, insulated garage, stamped patio, and gas line for your grill.
Property Level and Sizes
SqFt Lot
3438.00
Lot Features
Breakfast Nook, Built-in Features, Ceiling Fan(s), Eat-in Kitchen, Five Piece Bath, Granite Counters, High Ceilings, Jet Action Tub, Kitchen Island, Primary Suite, Open Floorplan, Pantry, Sauna, Smoke Free, Sound System, Utility Sink, Vaulted Ceiling(s), Walk-In Closet(s), Wired for Data
Lot Size
0.08
Foundation Details
Concrete Perimeter, Slab
Basement
Finished, Full, Interior Entry, Sump Pump
Common Walls
End Unit, No One Above, No One Below, 1 Common Wall
Interior Details
Interior Features
Breakfast Nook, Built-in Features, Ceiling Fan(s), Eat-in Kitchen, Five Piece Bath, Granite Counters, High Ceilings, Jet Action Tub, Kitchen Island, Primary Suite, Open Floorplan, Pantry, Sauna, Smoke Free, Sound System, Utility Sink, Vaulted Ceiling(s), Walk-In Closet(s), Wired for Data
Appliances
Convection Oven, Cooktop, Dishwasher, Disposal, Double Oven, Down Draft, Dryer, Gas Water Heater, Microwave, Oven, Range Hood, Refrigerator, Self Cleaning Oven, Sump Pump, Washer, Water Purifier
Laundry Features
In Unit
Electric
Central Air
Flooring
Carpet, Tile, Wood
Cooling
Central Air
Heating
Forced Air, Natural Gas
Fireplaces Features
Family Room, Gas, Gas Log, Living Room, Primary Bedroom
Utilities
Cable Available, Electricity Connected, Internet Access (Wired), Natural Gas Connected
Exterior Details
Features
Balcony, Garden, Gas Grill, Lighting, Private Yard, Rain Gutters
Water
Public
Sewer
Public Sewer
Land Details
Road Frontage Type
Public
Road Responsibility
Public Maintained Road
Road Surface Type
Alley Paved, Paved
Garage & Parking
Parking Features
Concrete, Dry Walled, Insulated Garage, Oversized, Oversized Door
Exterior Construction
Roof
Architecural Shingle
Construction Materials
Brick, Stucco
Exterior Features
Balcony, Garden, Gas Grill, Lighting, Private Yard, Rain Gutters
Window Features
Double Pane Windows, Skylight(s), Window Coverings
Security Features
Carbon Monoxide Detector(s), Secured Garage/Parking, Security System, Smoke Detector(s), Water Leak/Flood Alarm
Builder Source
Public Records
Financial Details
Previous Year Tax
5270.00
Year Tax
2017
Primary HOA Fees
0.00
Location
Schools
Elementary School
Steck
Middle School
Hill
High School
George Washington
Walk Score®
Contact me about this property
James T. Wanzeck
RE/MAX Professionals
6020 Greenwood Plaza Boulevard
Greenwood Village, CO 80111, USA
6020 Greenwood Plaza Boulevard
Greenwood Village, CO 80111, USA
- (303) 887-1600 (Mobile)
- Invitation Code: masters
- jim@jimwanzeck.com
- https://JimWanzeck.com
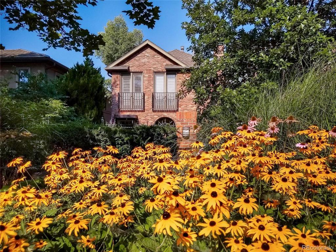
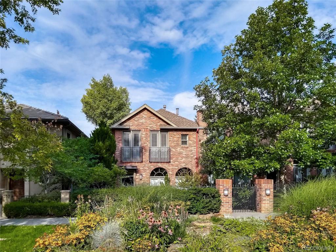
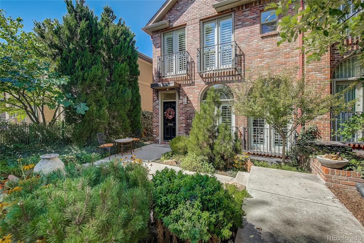
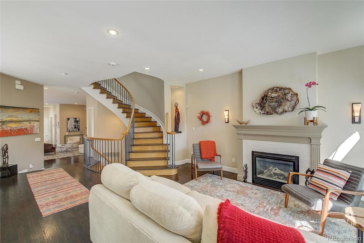
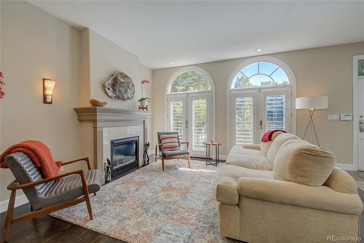
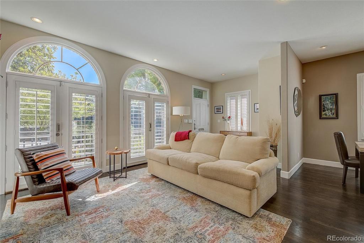
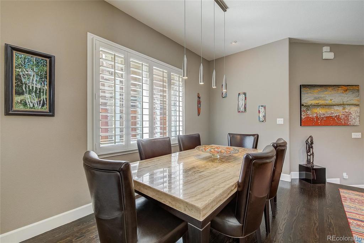
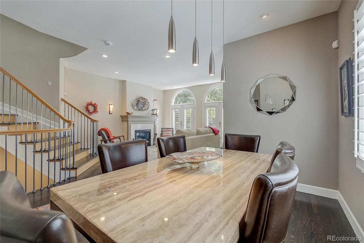
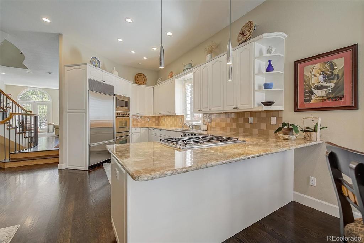
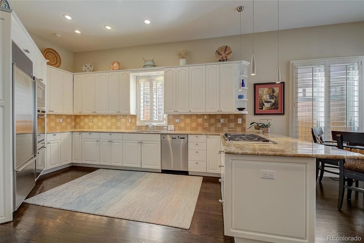
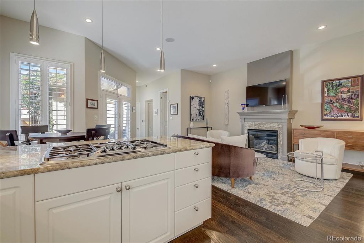
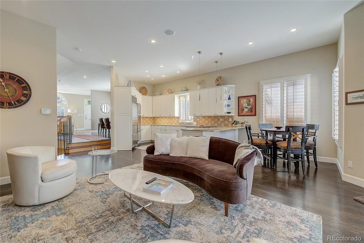
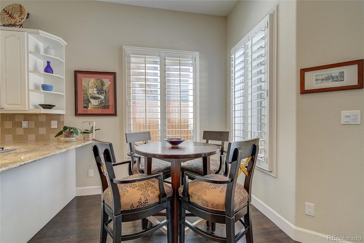
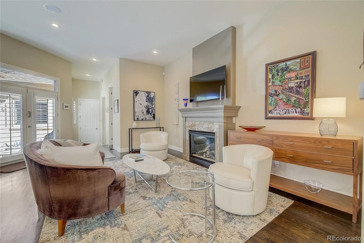
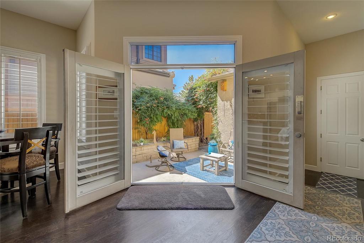
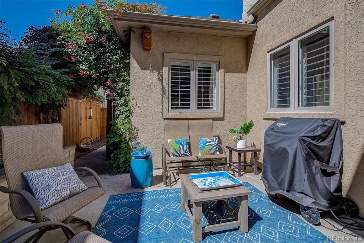
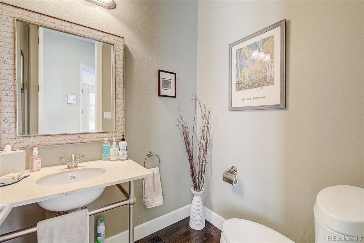
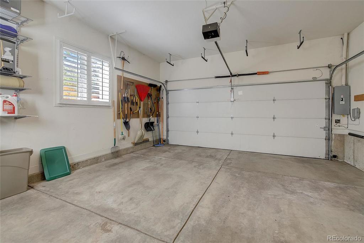
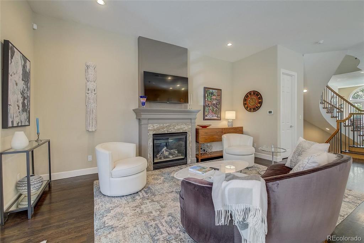
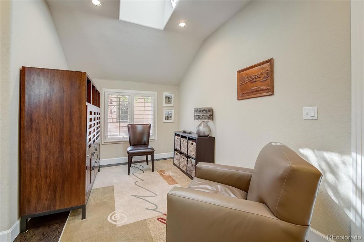
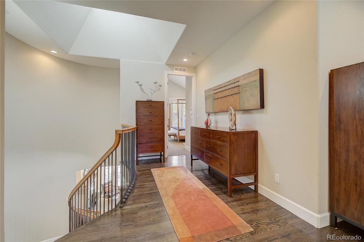
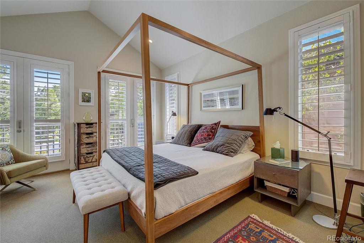
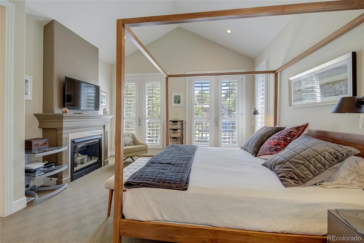
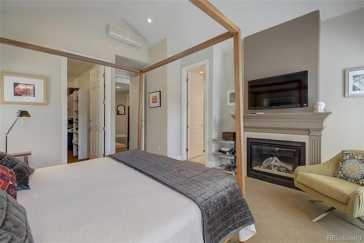
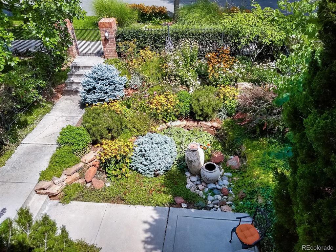
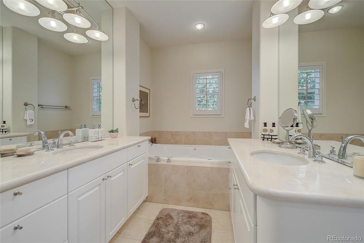
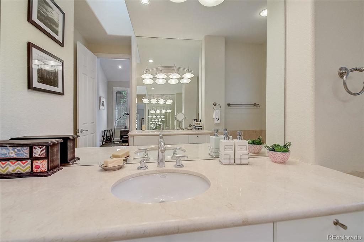
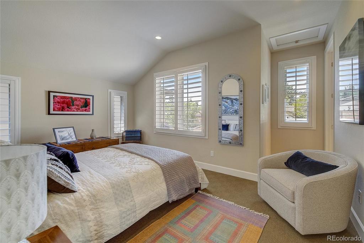
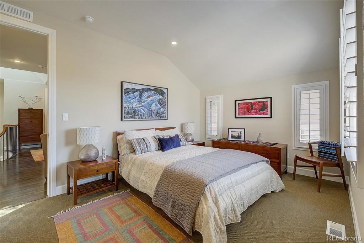
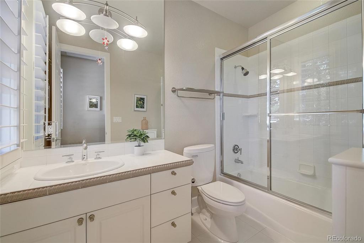
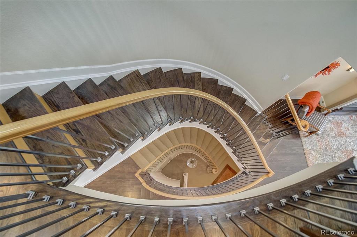
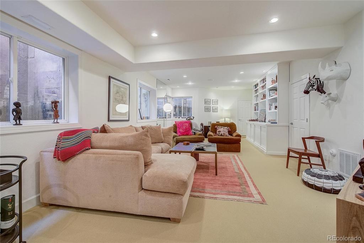
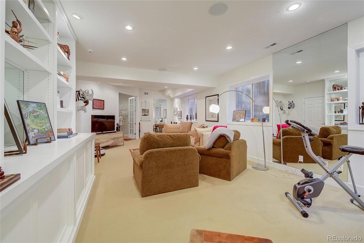
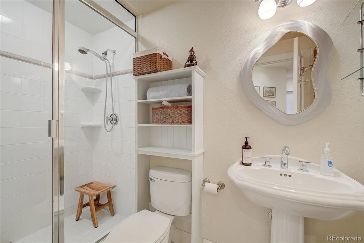
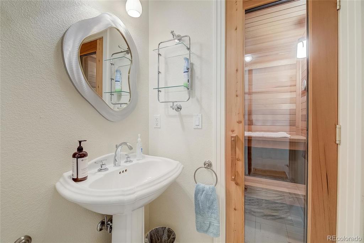
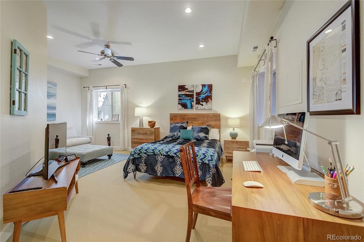
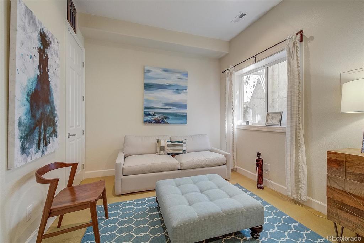
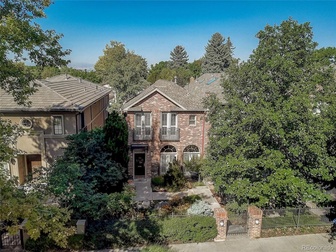
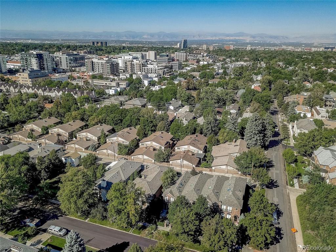
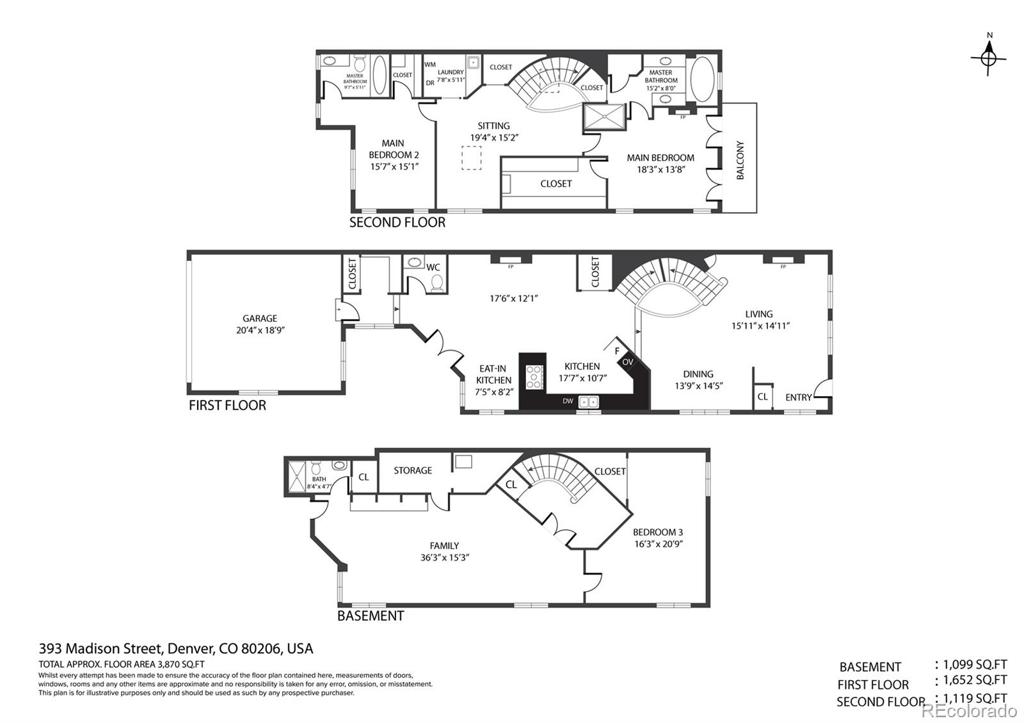


 Menu
Menu


