2851 Cherry Street
Denver, CO 80207 — Denver county
Price
$869,900
Sqft
2658.00 SqFt
Baths
4
Beds
5
Description
Charming,updated Denver Square in popular Park Hill!Super block with lots of two stories. This towering house will amaze even the pickiest of buyers with its clean black and white color palette,custom lighting,lots of original character like door knobs,oak and fur flooring,leaded glass windows, built-ins, barn doors,great angles and fantastic use of space. Open floor plan with huge kitchen and bar opening in to farmhouse style dining room. Gorgeous spacious living room with cozy original gas fireplace. Formal entry with coat closet. Lovely main floor half bath with pedestal sink and cool barn door. Gorgeous black cabinet wine bar with recycle bin,lighted glass front cabs and large wine fridge. Second floor features three generous sized bedrooms with lots of extra space for studying and hanging out. Wonderful fun full bath with barn door,new vanity,fixtures,marble top and original porcelain tub. Third floor Master suite is amazing vaulted ceiling,skylight,separate a/c unit,beautiful lit builtin shelving. Spacious remodeled master bath with jacuzzi tub,skylight, buit-in shelving, new tile,large vanity and sink,gorgeous finish. Long spacious walk-in closet with organizer. Small hall off of kitchen has more storage and coat/utility closet. Leads to amazing and huge covered back patio with granite bar and room for small bar refrigerator. Original brick garage great for small car or man cave. Brand new two car garage and a wooden deck sandwiched between both structures. Front sprinkler,a/c,newer and new plumbing and electrical,newer furnace and H2O,newer roof and paint,mostly brand new windows with first floor having gorgeous original lead glass and boiler glass windows.Perfect family house with lots of kids on the block!Lots of new and newer construction on this block as well.Short walk to 23rd Ave shops on Dexter.Huge front driveway. Room to expand off of south side of house!
Property Level and Sizes
SqFt Lot
5950.00
Lot Features
Built-in Features, Ceiling Fan(s), Eat-in Kitchen, Entrance Foyer, Granite Counters, Jet Action Tub, Kitchen Island, Marble Counters, Primary Suite, Open Floorplan, Quartz Counters, Smoke Free, Vaulted Ceiling(s), Walk-In Closet(s), Wet Bar
Lot Size
0.14
Foundation Details
Slab
Basement
Partial
Interior Details
Interior Features
Built-in Features, Ceiling Fan(s), Eat-in Kitchen, Entrance Foyer, Granite Counters, Jet Action Tub, Kitchen Island, Marble Counters, Primary Suite, Open Floorplan, Quartz Counters, Smoke Free, Vaulted Ceiling(s), Walk-In Closet(s), Wet Bar
Appliances
Dishwasher, Disposal, Gas Water Heater, Microwave, Range Hood, Refrigerator, Self Cleaning Oven, Wine Cooler
Electric
Air Conditioning-Room, Central Air
Flooring
Carpet, Tile, Wood
Cooling
Air Conditioning-Room, Central Air
Heating
Forced Air
Fireplaces Features
Gas, Living Room
Utilities
Electricity Available, Electricity Connected
Exterior Details
Features
Dog Run, Garden
Water
Public
Sewer
Community Sewer
Land Details
Garage & Parking
Exterior Construction
Roof
Composition
Construction Materials
Brick
Exterior Features
Dog Run, Garden
Window Features
Double Pane Windows, Skylight(s)
Security Features
Carbon Monoxide Detector(s), Smoke Detector(s)
Builder Source
Public Records
Financial Details
Previous Year Tax
4142.00
Year Tax
2019
Primary HOA Fees
0.00
Location
Schools
Elementary School
Stedman
Middle School
DSST: Conservatory Green
High School
East
Walk Score®
Contact me about this property
James T. Wanzeck
RE/MAX Professionals
6020 Greenwood Plaza Boulevard
Greenwood Village, CO 80111, USA
6020 Greenwood Plaza Boulevard
Greenwood Village, CO 80111, USA
- (303) 887-1600 (Mobile)
- Invitation Code: masters
- jim@jimwanzeck.com
- https://JimWanzeck.com
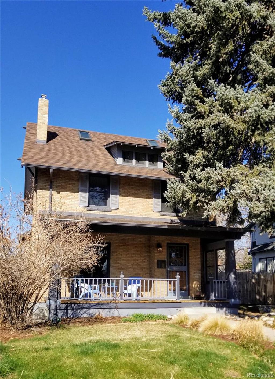
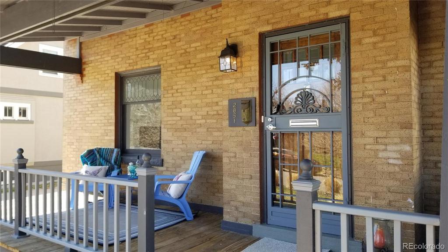
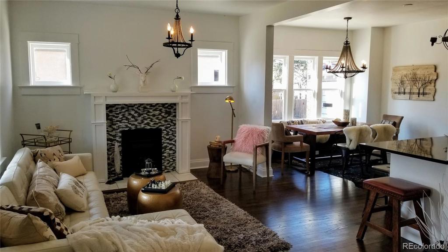
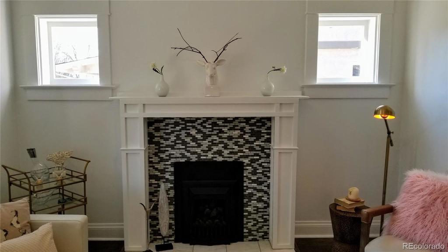
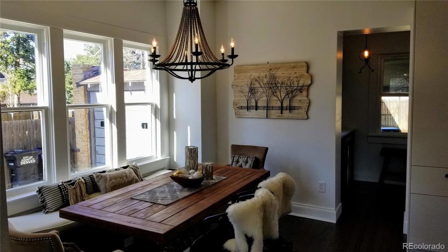
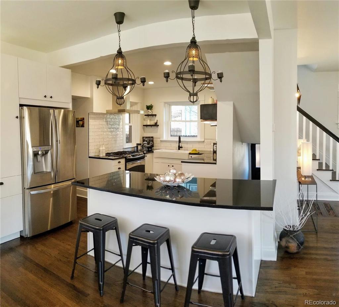
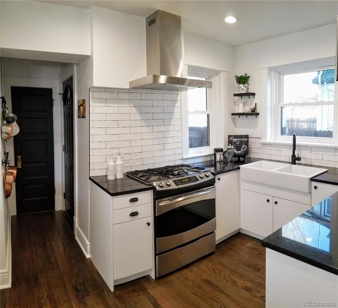
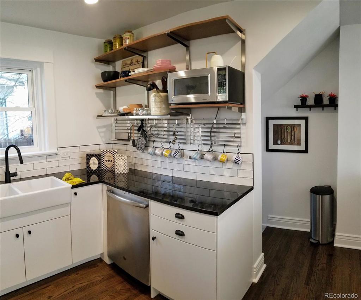
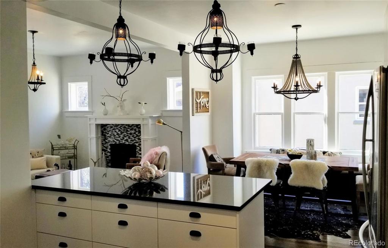
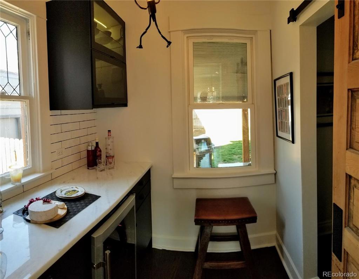
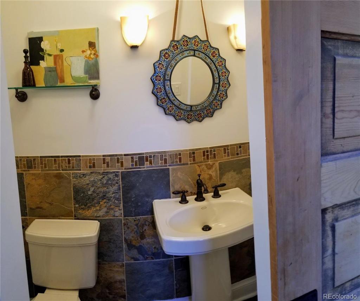
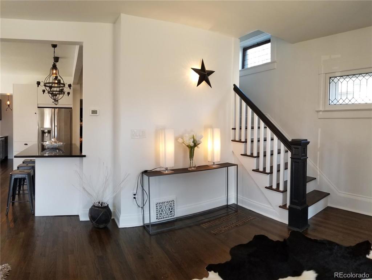
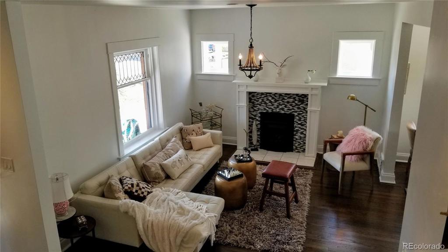
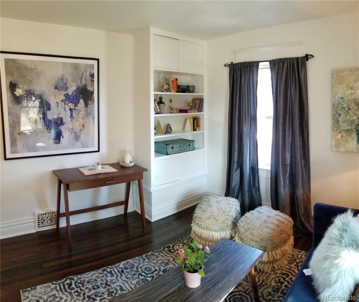
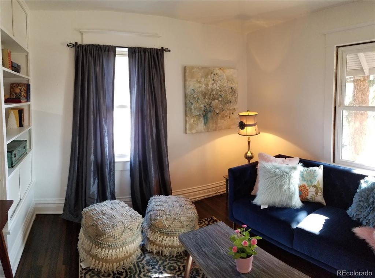
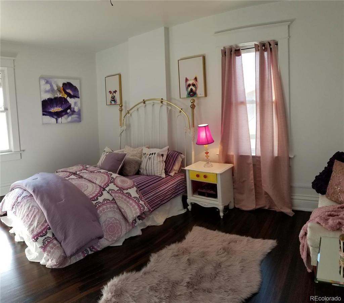
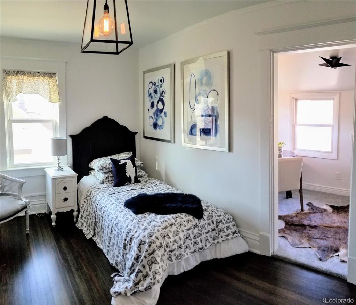
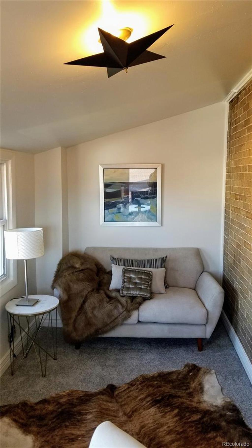
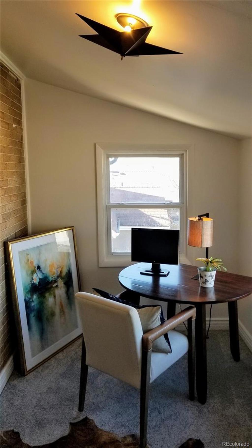
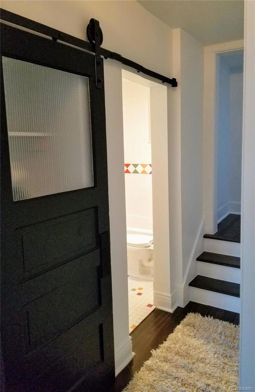
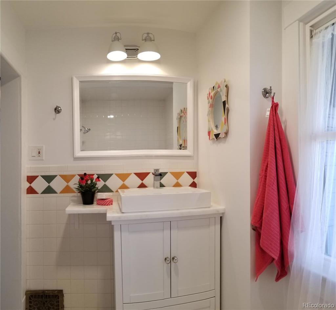
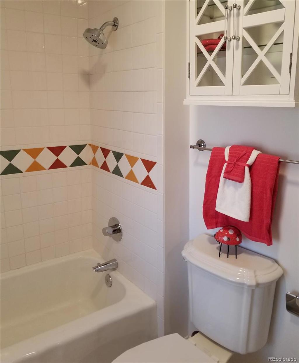
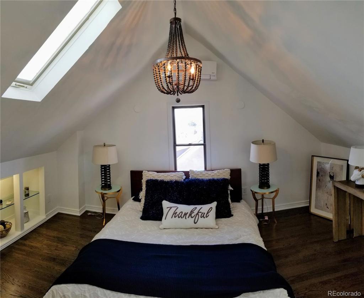
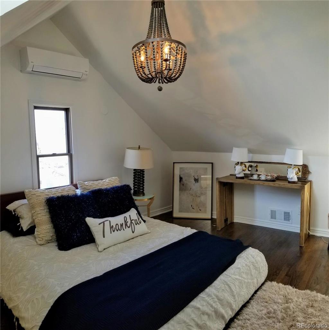
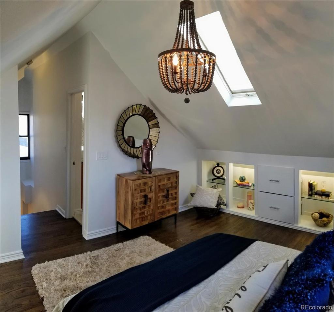
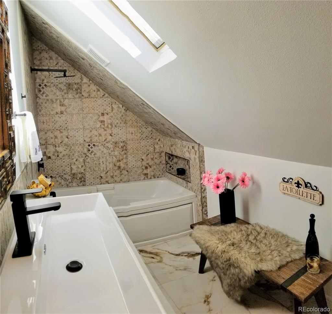
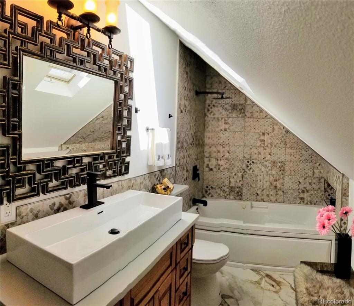
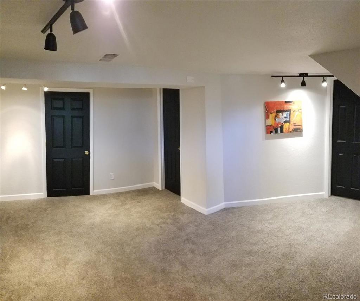
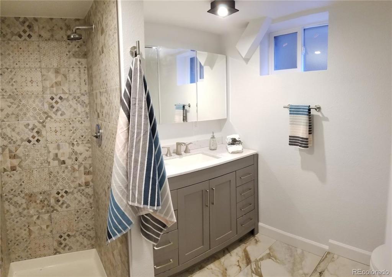
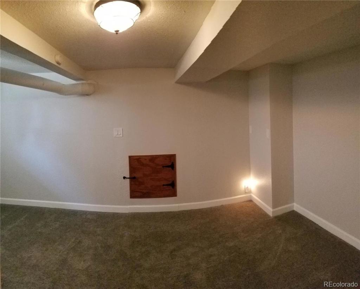
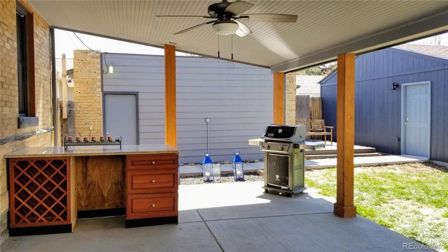
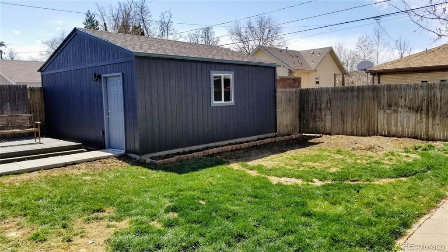
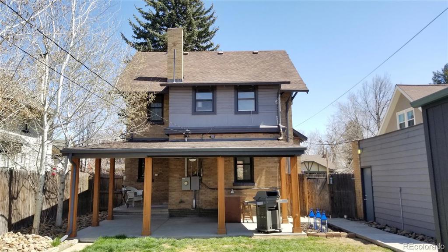


 Menu
Menu


