1374 S Pennsylvania Street
Denver, CO 80210 — Denver county
Price
$720,000
Sqft
1804.00 SqFt
Baths
2
Beds
2
Description
Ideal Platt Park LOCATION!! One block from Old South Pearl Street district and 4 min. walk to the light rail station. This remarkable property is not just any home, it’s an experience and the opportunity to own a piece of Denver’s significant history. It bears the status of National Historic Registry listing due to the provenance of its ties to one of Denver’s most influential builders, William Thomas, who built iconic Union Station and its significance of Mission Revival style. This home has been artistically stylized inside and on the rear elevation to honor its historic character and bring it into the 21st century with grace and spirit. Every architectural and enhanced detail has a story that invites you to slow down a bit and savor the moment. There is a palpable welcoming and peaceful feeling upon entering this beautiful one of a kind gem. The living room is accentuated with exquisite leaded glass windows and 19th century corner fireplace with plenty of room to create a main level home office space. The main floor master French doors exit out to a private patio and greenery filled yard. Natural light from skylights and large windows fills the two story atrium and lower level great room open to the kitchen. The seller converted an expansive second family room to a bedroom that has ample area for a home office and private lounge. Separate two car garage with MyQ Smart Garage Control and Ring security light. Open/close door from phone, get text alerts if left open. All lighting in the home, other than closets and bathrooms, are Smart Home appliances. Phillips Hue bulbs and Lutron Caseta switches allow you to turn on, change brightness and color control with your voice. You can control one light, outdoor lights, or the entire house at once. Nest Learning Thermostat and Ring doorbell. Lower bedroom is non-conforming. Check out the virtual tour on second tour icon above or at https://my.matterport.com/show/?m=pBCCuxNKLtuandmls=1
Property Level and Sizes
SqFt Lot
3110.00
Lot Features
Built-in Features, Ceiling Fan(s), Eat-in Kitchen, Granite Counters, Master Suite, Open Floorplan, Pantry, Smart Lights, Smart Thermostat, Spa/Hot Tub, Vaulted Ceiling(s), Walk-In Closet(s)
Lot Size
0.07
Foundation Details
Slab
Basement
Finished,Full
Common Walls
End Unit,1 Common Wall
Interior Details
Interior Features
Built-in Features, Ceiling Fan(s), Eat-in Kitchen, Granite Counters, Master Suite, Open Floorplan, Pantry, Smart Lights, Smart Thermostat, Spa/Hot Tub, Vaulted Ceiling(s), Walk-In Closet(s)
Laundry Features
In Unit, Laundry Closet
Electric
Evaporative Cooling
Flooring
Carpet, Tile, Wood
Cooling
Evaporative Cooling
Heating
Forced Air, Natural Gas
Fireplaces Features
Basement, Gas, Great Room, Living Room, Wood Burning
Exterior Details
Features
Private Yard, Rain Gutters, Spa/Hot Tub
Patio Porch Features
Front Porch,Patio
Water
Public
Sewer
Public Sewer
Land Details
PPA
9928571.43
Road Frontage Type
Public Road
Road Responsibility
Public Maintained Road
Road Surface Type
Paved
Garage & Parking
Parking Spaces
1
Parking Features
Finished, Insulated, Lighted, Smart Garage Door
Exterior Construction
Roof
Membrane,Spanish Tile
Construction Materials
Brick, Frame, Stucco
Exterior Features
Private Yard, Rain Gutters, Spa/Hot Tub
Window Features
Double Pane Windows, Skylight(s)
Builder Source
Public Records
Financial Details
PSF Total
$385.25
PSF Finished
$385.25
PSF Above Grade
$902.60
Previous Year Tax
3006.00
Year Tax
2019
Primary HOA Fees
0.00
Location
Schools
Elementary School
McKinley-Thatcher
Middle School
Grant
High School
South
Walk Score®
Contact me about this property
James T. Wanzeck
RE/MAX Professionals
6020 Greenwood Plaza Boulevard
Greenwood Village, CO 80111, USA
6020 Greenwood Plaza Boulevard
Greenwood Village, CO 80111, USA
- (303) 887-1600 (Mobile)
- Invitation Code: masters
- jim@jimwanzeck.com
- https://JimWanzeck.com
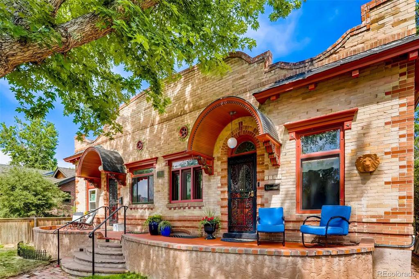
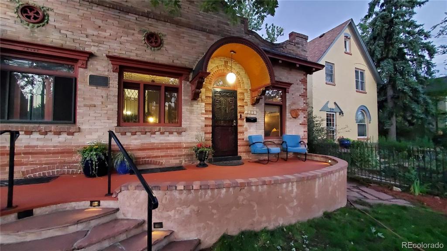
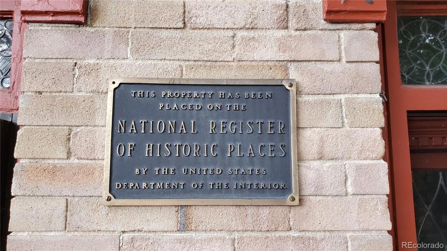
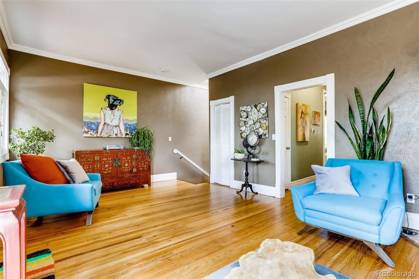
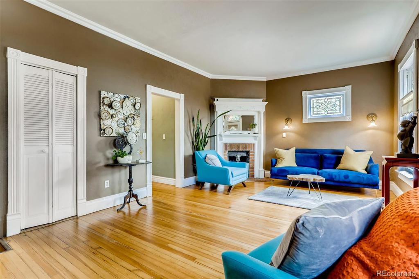
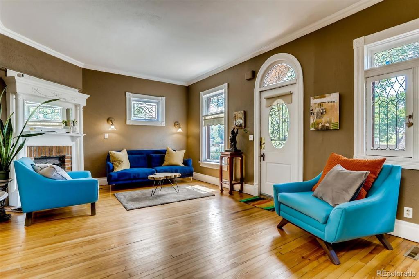
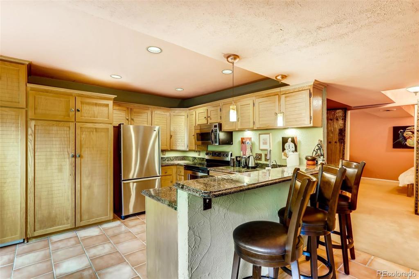
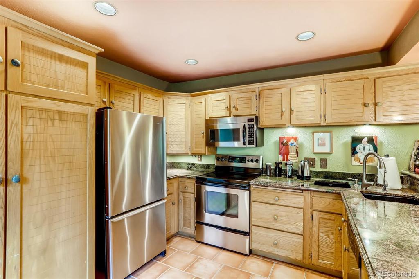
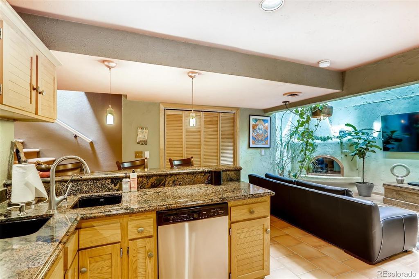
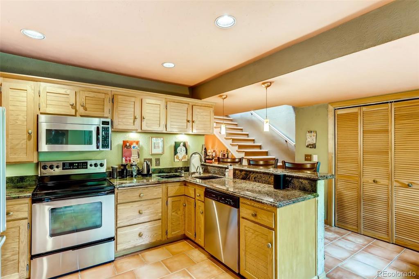
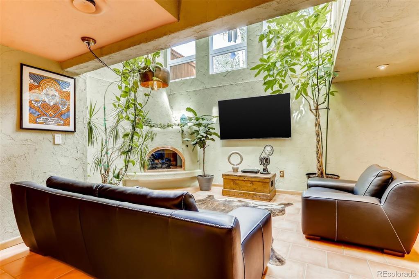
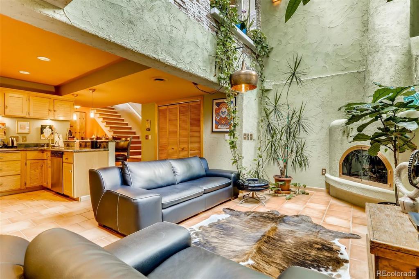
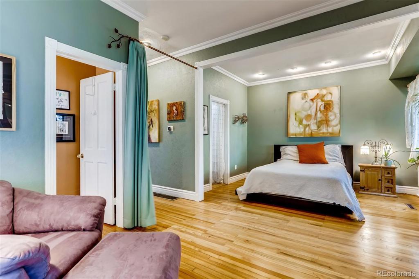
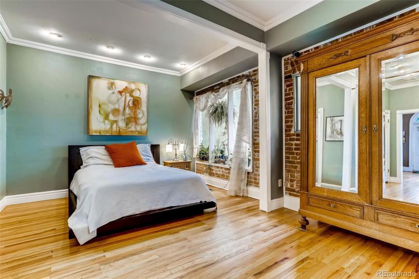
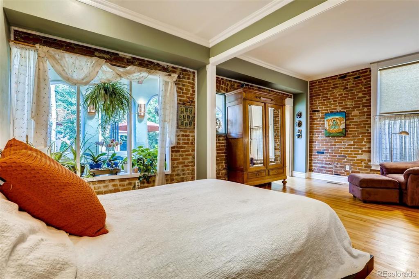
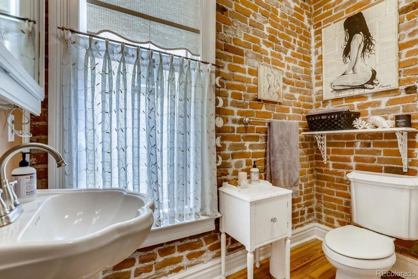
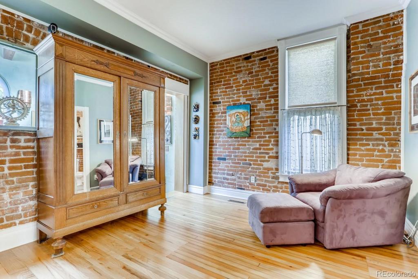
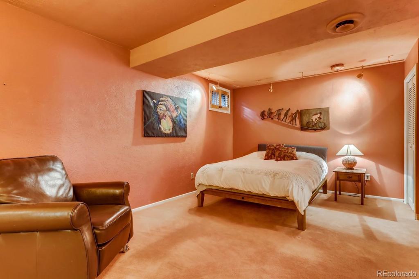
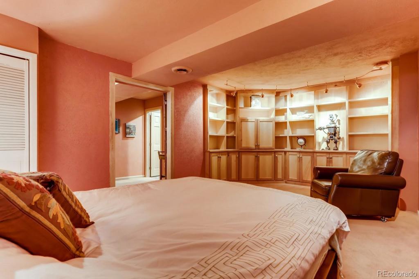
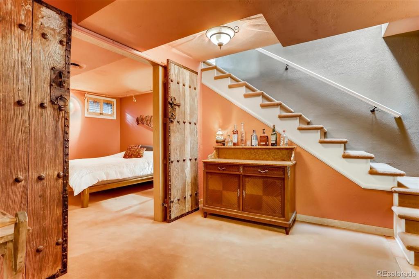
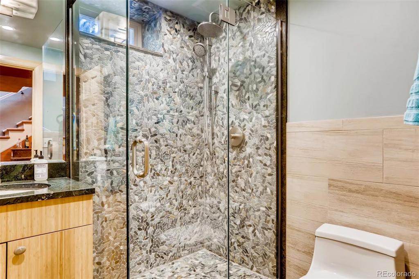
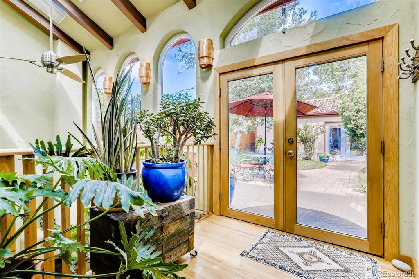
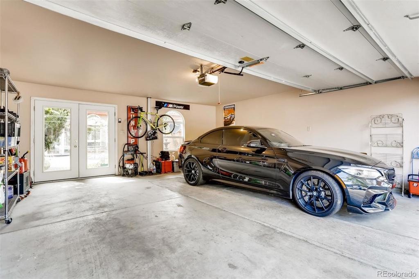
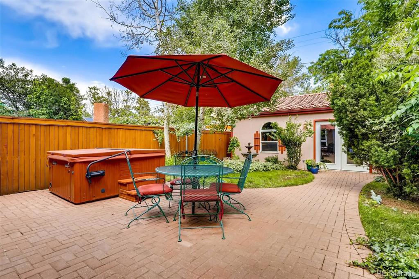
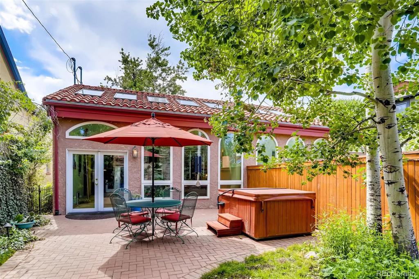
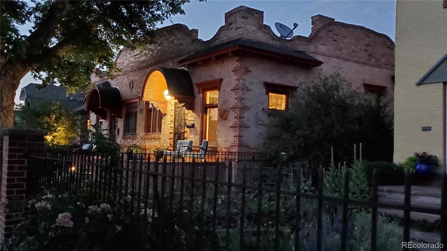
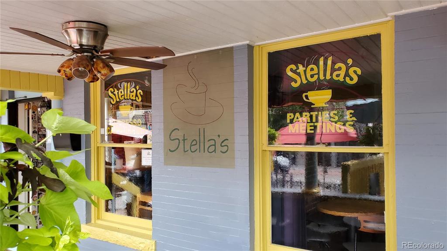
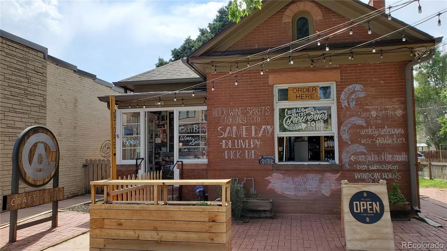
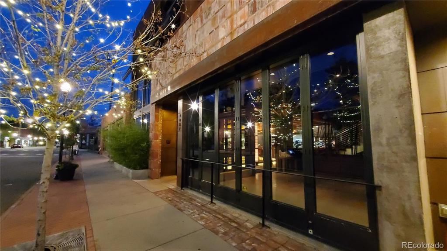
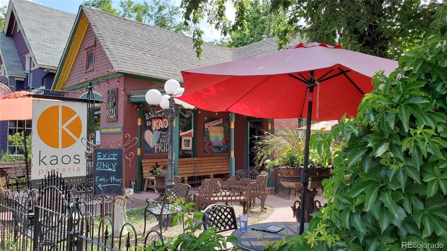
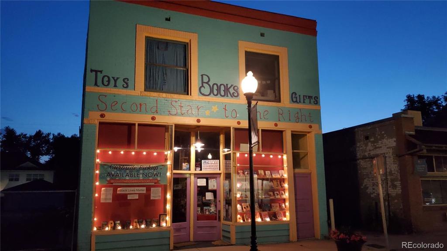
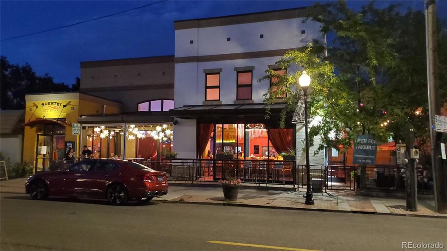


 Menu
Menu


