2647 S High Street
Denver, CO 80210 — Denver county
Price
$575,000
Sqft
2085.00 SqFt
Baths
2
Beds
4
Description
Wonderful Upgraded Ranch Home has 4 Bedrooms, 2 Baths, Detached 2 Car Garage in the desirable University community. Conveniently located within Walking distance to Dining, Entertainment, Trails, Parks, University of Denver and Hospital. This Ranch Home has Great Curb Appeal and was Remodeled/Upgraded about 10 years ago. An Inviting Covered Front Porch welcomes you inside to Abundant Natural Light and plenty of Main Floor Living Spaces with a Living Room and Family Room, both with Skylights and Hardwood Flooring. The Spacious Kitchen is a Delight offering Stainless Steel Appliances including a Gas Cooktop, Generous amount of Storage in the Upgraded Cabinetry, Mosaic Tile Backsplash, Window over the Undermount sink and Tile Flooring. Additional Amenities include Vaulted Ceiling, Central A/C, Double Pane Windows, Skylights and a Jack and Jill Bath. Convenient Main level Laundry area. Additional Space for Expansion and Storage in the 456 Sq Ft Unfinished Basement. 2 Car Detached Garage has Alley Access and Exterior access Door. Front of the Home has a Concrete Drive for Off-street parking, a Lawn and Sprinkler System. Ideal place to Relax and Entertain in the Private backyard with a Great Covered Concrete Patio, Paver Brick Patio, Privacy Fencing and Mature Trees. Beautiful Community with Tree lined Streets. Only a few minutes to Shopping and Retail. Walk to Public Transit. Quick access to I-25 and Santa Fe. See Virtual Tour.
Property Level and Sizes
SqFt Lot
6250.00
Lot Features
Eat-in Kitchen, Jack & Jill Bathroom, Solid Surface Counters, Vaulted Ceiling(s)
Lot Size
0.14
Basement
Partial
Interior Details
Interior Features
Eat-in Kitchen, Jack & Jill Bathroom, Solid Surface Counters, Vaulted Ceiling(s)
Appliances
Dishwasher, Disposal, Dryer, Microwave, Refrigerator, Self Cleaning Oven, Washer
Laundry Features
In Unit
Electric
Central Air
Flooring
Carpet, Tile, Wood
Cooling
Central Air
Heating
Forced Air, Natural Gas
Utilities
Cable Available, Electricity Connected, Natural Gas Connected
Exterior Details
Features
Private Yard, Rain Gutters
Water
Public
Sewer
Public Sewer
Land Details
Road Frontage Type
Public
Road Responsibility
Public Maintained Road
Road Surface Type
Alley Paved, Paved
Garage & Parking
Parking Features
Concrete, Exterior Access Door
Exterior Construction
Roof
Composition
Construction Materials
Frame, Wood Siding
Exterior Features
Private Yard, Rain Gutters
Window Features
Double Pane Windows, Skylight(s), Window Coverings
Builder Source
Public Records
Financial Details
Previous Year Tax
2791.00
Year Tax
2019
Primary HOA Fees
0.00
Location
Schools
Elementary School
Asbury
Middle School
Grant
High School
South
Walk Score®
Contact me about this property
James T. Wanzeck
RE/MAX Professionals
6020 Greenwood Plaza Boulevard
Greenwood Village, CO 80111, USA
6020 Greenwood Plaza Boulevard
Greenwood Village, CO 80111, USA
- (303) 887-1600 (Mobile)
- Invitation Code: masters
- jim@jimwanzeck.com
- https://JimWanzeck.com
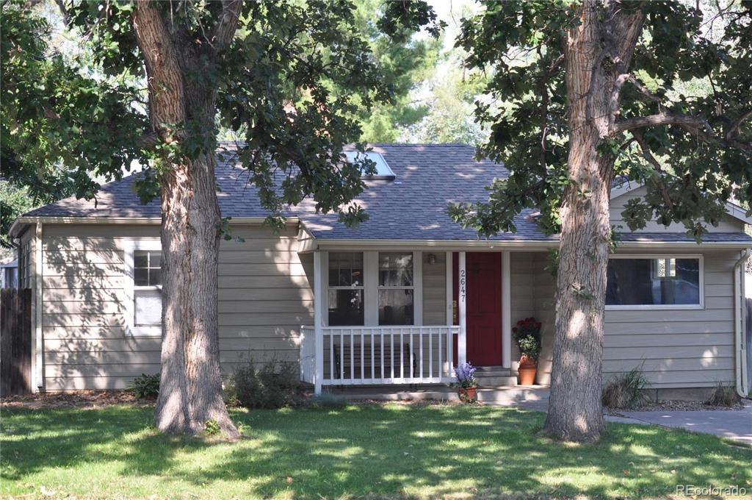
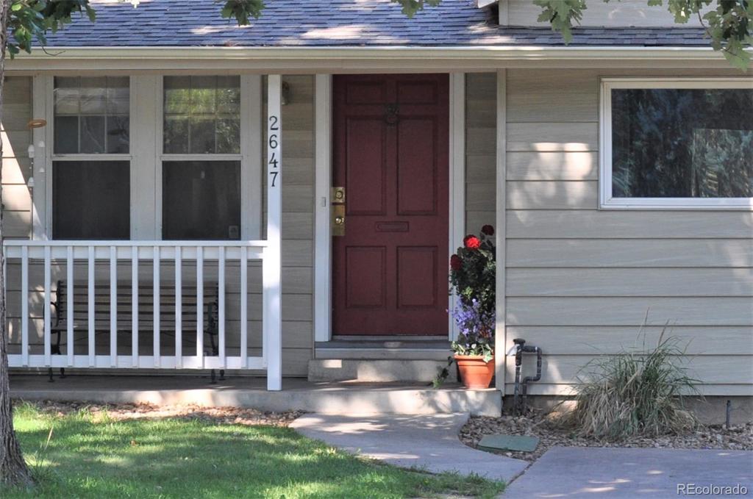
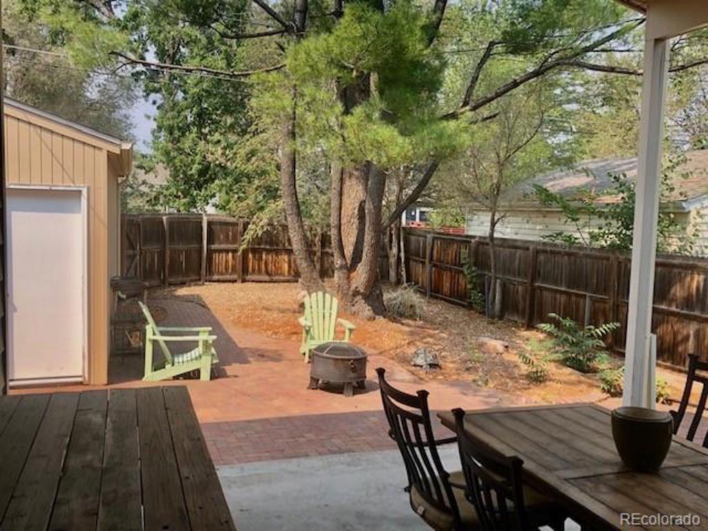
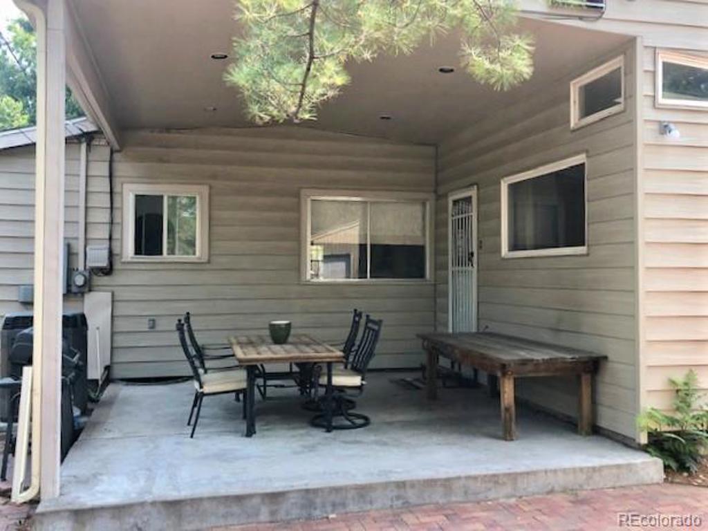
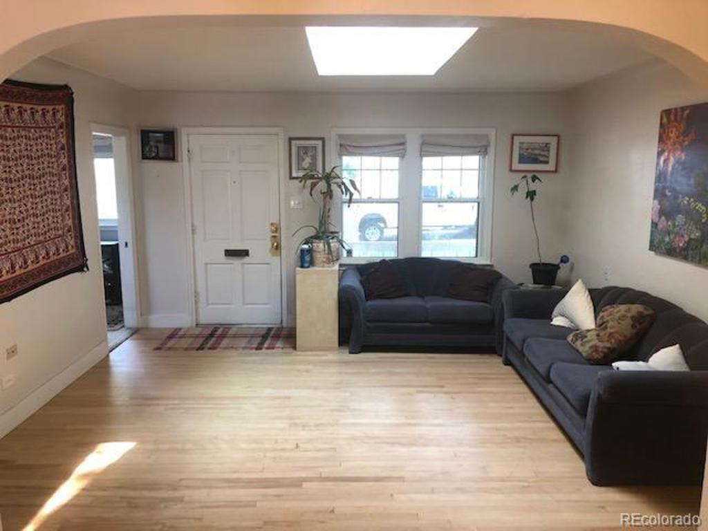
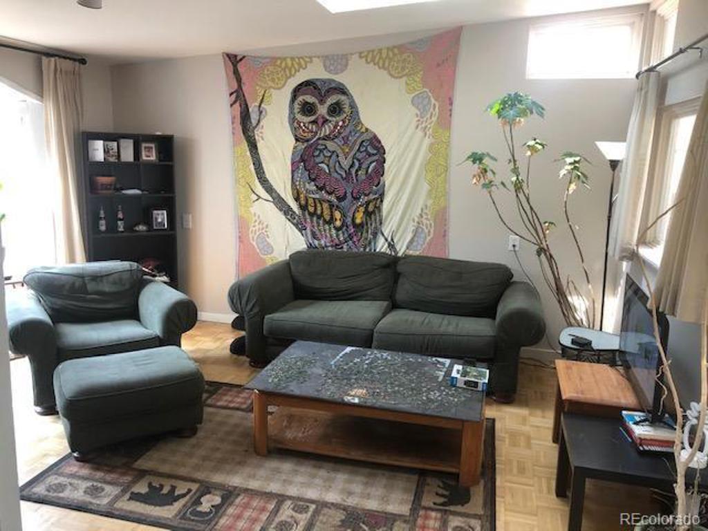
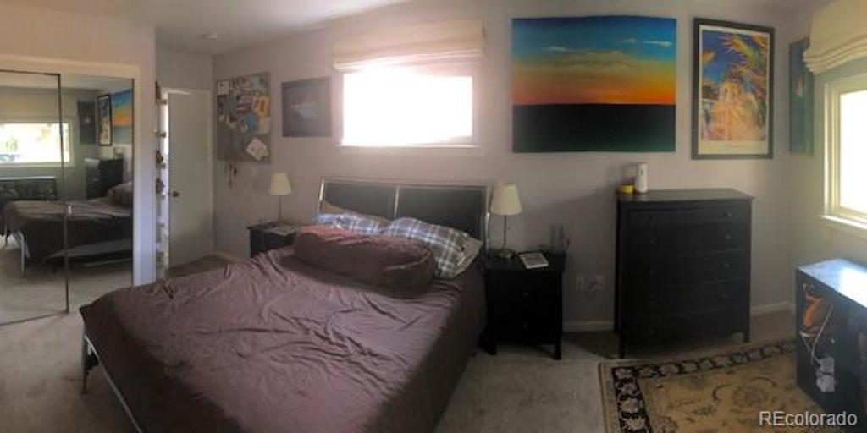
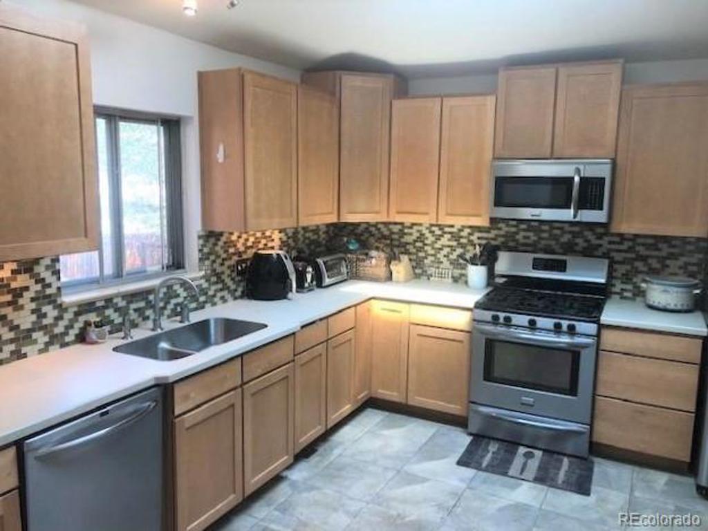
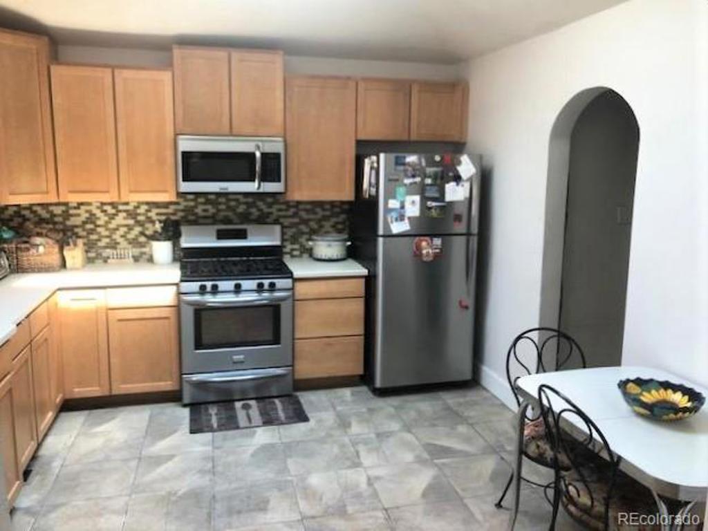
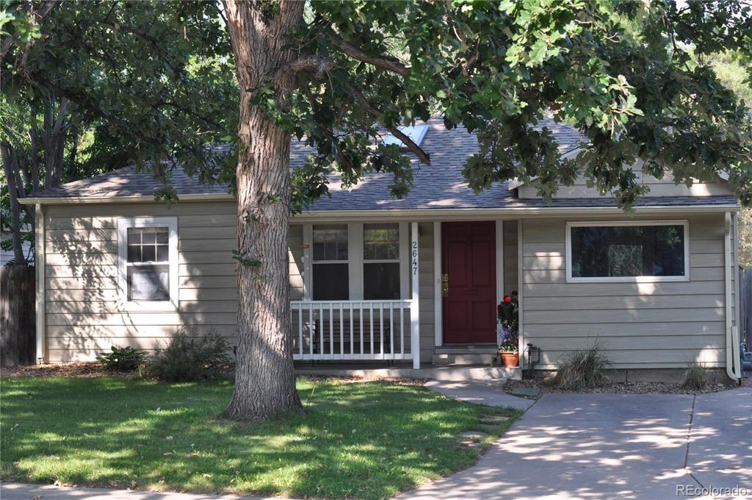


 Menu
Menu


