1930 W 35th Avenue
Denver, CO 80211 — Denver county
Price
$1,199,000
Sqft
2902.00 SqFt
Baths
4
Beds
4
Description
Uber-Cool LoHi half-duplex with WOW factor! Step directly into a main level entertainers dream! This home lives like a single family house, the chef's kitchen is wide open w/ a large island for guests to chat while you cook. The huge dedicated dining room easily seats 10-12 and the spacious family room is made more cozy with rustic wood elements and nice gas fireplace. See through from the front door to the backyard outdoor living room enhanced w/ custom welded steel covered patio and sleek outdoor gas fireplace. This lot is spacious, with custom steel planters in front and a fully fenced yard in the back. The second floor is functional and modern. Large master suite w/ 5pc bath and large walk-in closet. Two additional bedrooms on the second level w/ a jack and jill bath. Continuing up to the third floor reveals a spacious loft/office area complete w/ a bar for entertaining while gazing at the head on views of Downtown Denver and Coors field. Two roofs decks (with the potential of another 4th floor roof deck if the new buyer so chooses) as well as essentially a second master suite! We're just getting started as the 2 car detached garage holds a particular surprise in store for the next lucky owner! Up the custom welded stairs reveals another large roof deck complete with built in bench and Sauna. Thru the custom wood and metal door, one discovers the coolest home theater/office/guest bedroom bonus space w/ built-in theater-quality projection system. This space is fully finished (with heat) and large enough for a large sectional, desk and a double bed. You must see this home to believe it! Tenant occupied, so showings are limited...schedule now in advance to see this incredible value in one of the most vibrant locations in all of Denver! Merely 2-3 blocks to countless restaurants, bars, and shopping amenities. Stop in to experience what Denver urban living is all about in a rare opportunity to really "get it all" with this phenomenal property!
Property Level and Sizes
SqFt Lot
4205.00
Lot Features
Ceiling Fan(s), Five Piece Bath, Jack & Jill Bath, Kitchen Island, Primary Suite, Open Floorplan, Quartz Counters, Sauna, Smoke Free, Solid Surface Counters, Walk-In Closet(s), Wired for Data
Lot Size
0.10
Basement
Crawl Space
Common Walls
End Unit,1 Common Wall
Interior Details
Interior Features
Ceiling Fan(s), Five Piece Bath, Jack & Jill Bath, Kitchen Island, Primary Suite, Open Floorplan, Quartz Counters, Sauna, Smoke Free, Solid Surface Counters, Walk-In Closet(s), Wired for Data
Appliances
Cooktop, Dishwasher, Disposal, Dryer, Gas Water Heater, Microwave, Oven, Range Hood, Refrigerator, Self Cleaning Oven, Washer, Wine Cooler
Laundry Features
In Unit
Electric
Central Air, Other
Flooring
Tile, Wood
Cooling
Central Air, Other
Heating
Forced Air, Heat Pump, Natural Gas
Fireplaces Features
Gas, Living Room, Outside
Utilities
Cable Available, Electricity Connected, Internet Access (Wired), Natural Gas Connected
Exterior Details
Features
Balcony, Fire Pit, Garden, Gas Valve, Lighting, Private Yard, Rain Gutters
Patio Porch Features
Covered,Deck,Patio,Rooftop
Lot View
City
Water
Public
Sewer
Public Sewer
Land Details
PPA
11990000.00
Road Frontage Type
Public Road
Road Responsibility
Public Maintained Road
Road Surface Type
Paved
Garage & Parking
Parking Spaces
1
Parking Features
Exterior Access Door, Oversized
Exterior Construction
Roof
Other
Construction Materials
Frame, Stucco
Architectural Style
Contemporary,Rustic Contemporary
Exterior Features
Balcony, Fire Pit, Garden, Gas Valve, Lighting, Private Yard, Rain Gutters
Window Features
Double Pane Windows, Window Coverings
Security Features
Security System,Smoke Detector(s)
Builder Source
Appraiser
Financial Details
PSF Total
$413.16
PSF Finished
$413.16
PSF Above Grade
$413.16
Previous Year Tax
5099.00
Year Tax
2019
Primary HOA Fees
0.00
Location
Schools
Elementary School
Trevista at Horace Mann
Middle School
Skinner
High School
North
Walk Score®
Contact me about this property
James T. Wanzeck
RE/MAX Professionals
6020 Greenwood Plaza Boulevard
Greenwood Village, CO 80111, USA
6020 Greenwood Plaza Boulevard
Greenwood Village, CO 80111, USA
- (303) 887-1600 (Mobile)
- Invitation Code: masters
- jim@jimwanzeck.com
- https://JimWanzeck.com
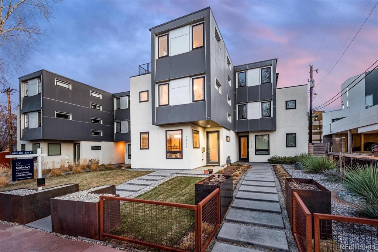
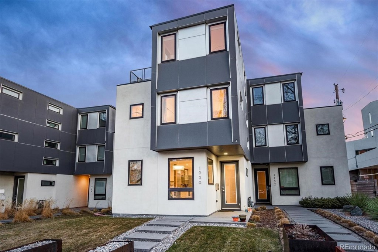
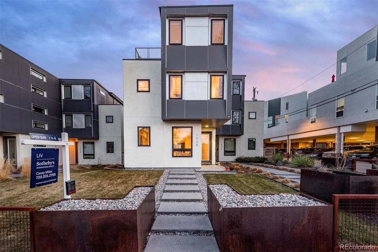
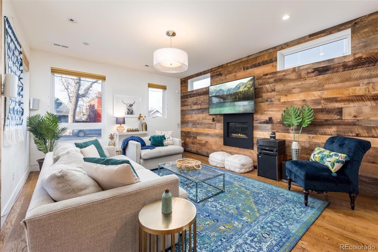
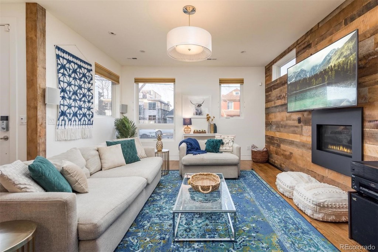
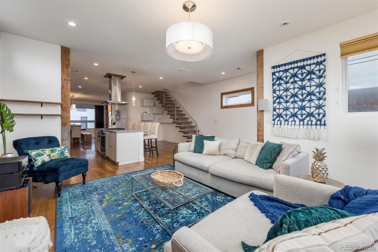
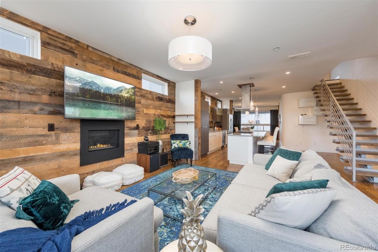
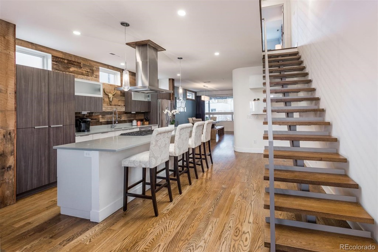
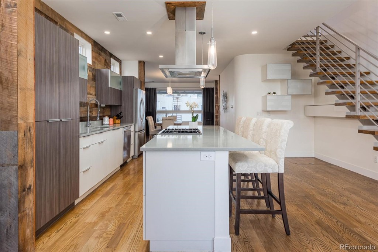
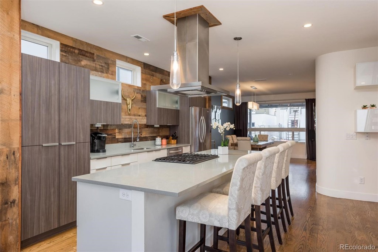
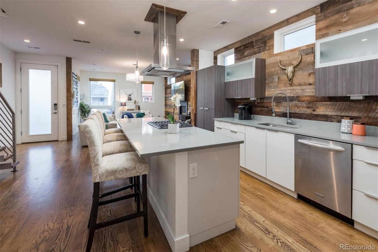
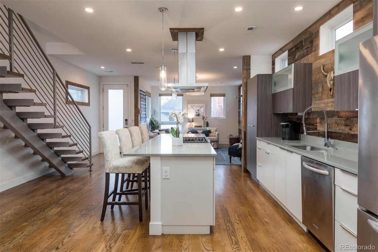
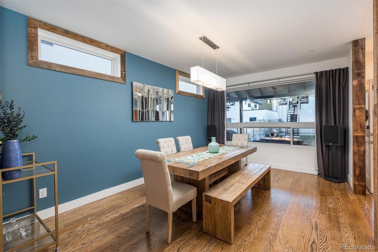
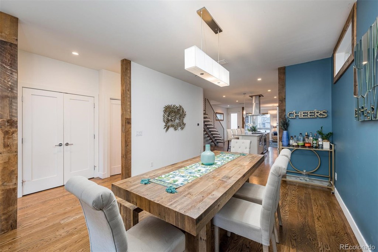
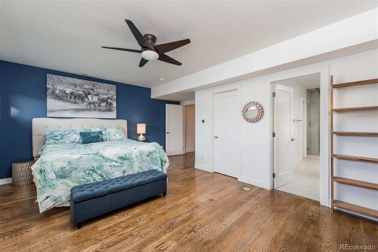
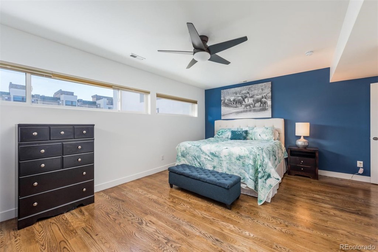
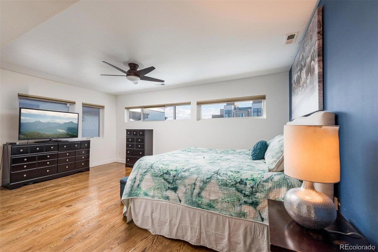
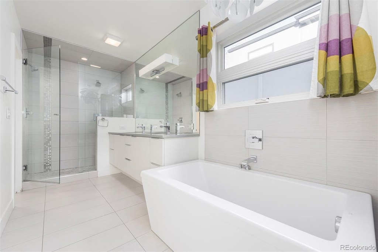
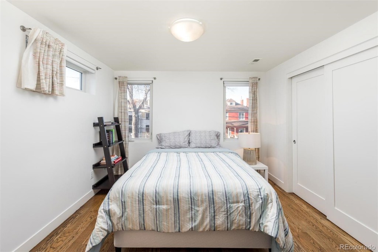
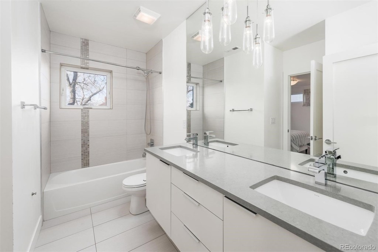
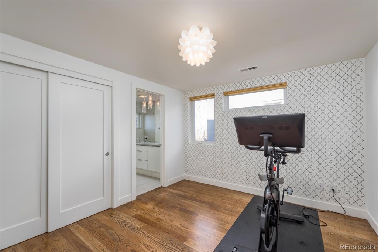
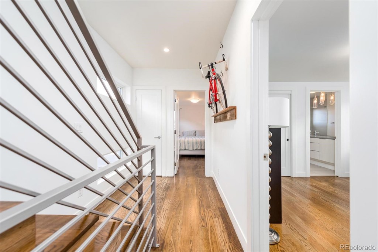
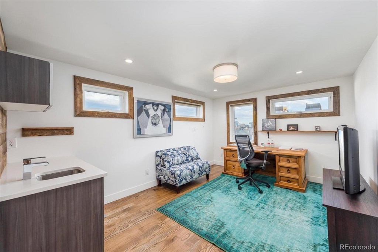
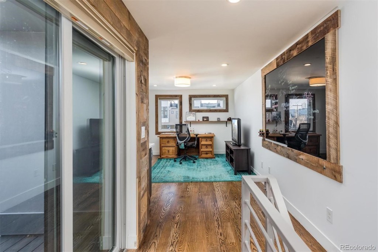
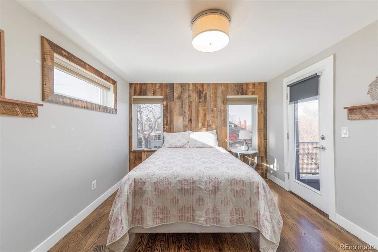
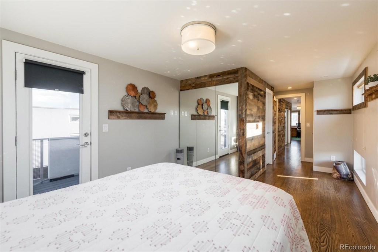
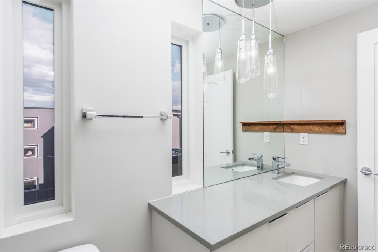
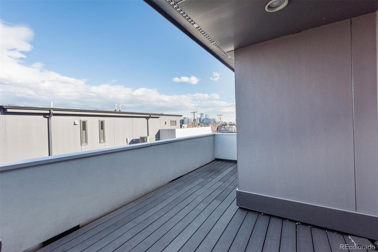
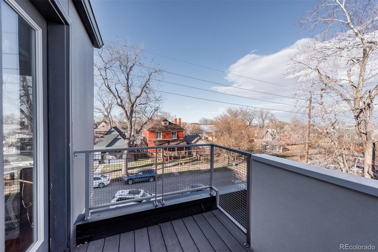
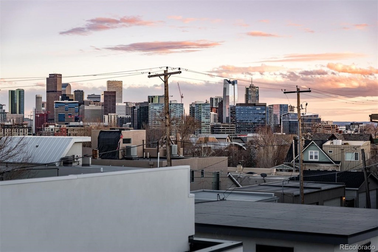
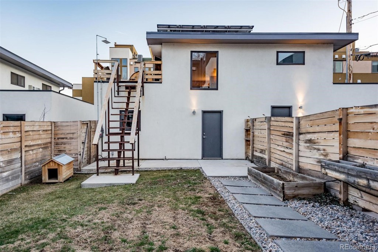
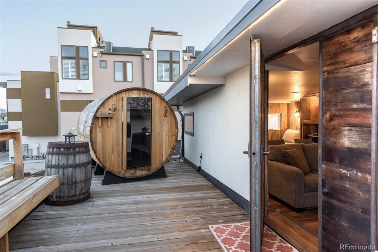
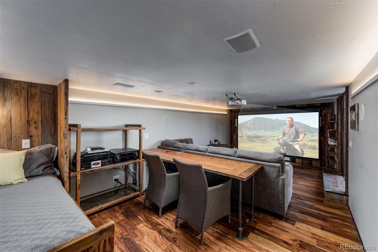
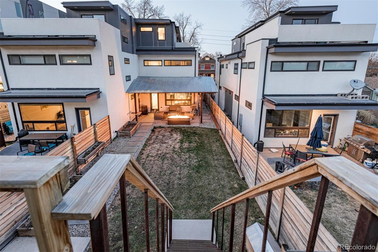
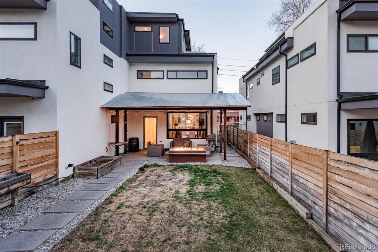
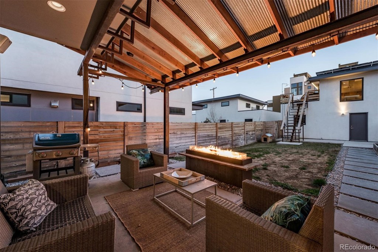


 Menu
Menu
 Schedule a Showing
Schedule a Showing

