2116 Meade Street
Denver, CO 80211 — Denver county
Price
$850,000
Sqft
2940.00 SqFt
Baths
4
Beds
3
Description
This beautiful home in the heart of desirable Sloan’s Lake neighborhood is nestled in an oasis of flowers and trees with spectacular sunrise, sunset and mountain views … just 1-1/2 blocks from the lake and park. Spacious and light-filled, this south-side residence has more than enough room for several people to work happily from home. A welcoming living room flows into the most pleasant dining area, followed by a central kitchen with roomy peninsula for meals and serving, convenient layout and cabinets to hold supplies from a hefty run to Costco. Open to the kitchen is a family room with the coziest of fireplaces, brilliant windows and easy access to a very private backyard retreat with tumbled tile patio, custom trellis and garden fountain. Upstairs is a luxurious, oversized Owner’s Suite with a 2nd fireplace, 5-piece bathroom and 2 walk-in closets. There's also an Ensuite Bedroom and convenient Laundry closet for side-by-side washer/dryer. The huge basement is a true extension of the home with a huge Rec Room, Bedroom and Full Bathroom. Not to be forgotten: Whole House Water Filtration/Softener System, High-Impact Roof (2017), Newer Water Heater (2015) and Custom Closet Systems. Walk to coffee shops and South Sloan's Lake Entertainment, 5 minute drive to 32nd and Lowell shopping /entertainment /restaurants and Downtown just 10 minutes away. Don’t miss out on this extraordinary property and location! This could be “the one”…!!!
Property Level and Sizes
SqFt Lot
3175.00
Lot Features
Ceiling Fan(s), Five Piece Bath, Granite Counters, High Ceilings, High Speed Internet, Jet Action Tub, Master Suite, Open Floorplan, Smart Thermostat, Smoke Free, Tile Counters, Vaulted Ceiling(s), Walk-In Closet(s), Wired for Data
Lot Size
0.07
Basement
Daylight,Finished,Full,Sump Pump
Base Ceiling Height
9'
Common Walls
1 Common Wall
Interior Details
Interior Features
Ceiling Fan(s), Five Piece Bath, Granite Counters, High Ceilings, High Speed Internet, Jet Action Tub, Master Suite, Open Floorplan, Smart Thermostat, Smoke Free, Tile Counters, Vaulted Ceiling(s), Walk-In Closet(s), Wired for Data
Appliances
Convection Oven, Dishwasher, Disposal, Dryer, Gas Water Heater, Microwave, Range, Range Hood, Refrigerator, Sump Pump, Warming Drawer, Washer, Water Softener
Laundry Features
Laundry Closet
Electric
Central Air
Flooring
Carpet, Tile, Wood
Cooling
Central Air
Heating
Forced Air, Natural Gas
Fireplaces Features
Gas
Utilities
Cable Available, Electricity Connected, Internet Access (Wired), Natural Gas Connected, Phone Available
Exterior Details
Features
Garden, Lighting, Private Yard, Rain Gutters
Patio Porch Features
Front Porch,Patio
Lot View
Mountain(s)
Water
Public
Sewer
Public Sewer
Land Details
PPA
12000000.00
Road Frontage Type
Public Road
Road Responsibility
Public Maintained Road
Road Surface Type
Alley Paved, Paved
Garage & Parking
Parking Spaces
1
Parking Features
Concrete, Exterior Access Door, Lighted, Storage
Exterior Construction
Roof
Composition
Construction Materials
Brick, Stucco
Architectural Style
Mountain Contemporary
Exterior Features
Garden, Lighting, Private Yard, Rain Gutters
Window Features
Double Pane Windows, Skylight(s), Window Coverings
Security Features
Carbon Monoxide Detector(s),Smoke Detector(s),Video Doorbell
Builder Source
Public Records
Financial Details
PSF Total
$285.71
PSF Finished
$290.56
PSF Above Grade
$428.57
Previous Year Tax
4038.00
Year Tax
2019
Primary HOA Fees
0.00
Location
Schools
Elementary School
Brown
Middle School
Strive Lake
High School
North
Walk Score®
Contact me about this property
James T. Wanzeck
RE/MAX Professionals
6020 Greenwood Plaza Boulevard
Greenwood Village, CO 80111, USA
6020 Greenwood Plaza Boulevard
Greenwood Village, CO 80111, USA
- (303) 887-1600 (Mobile)
- Invitation Code: masters
- jim@jimwanzeck.com
- https://JimWanzeck.com
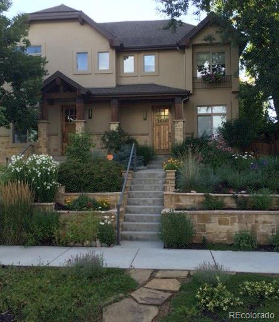
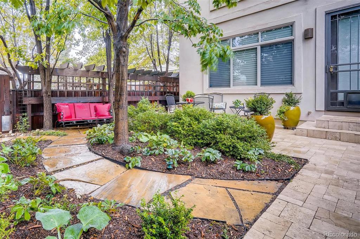
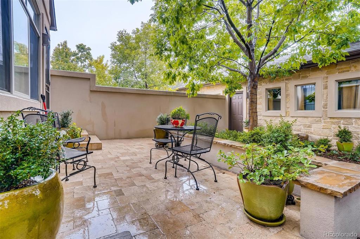
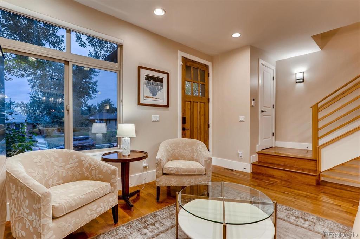
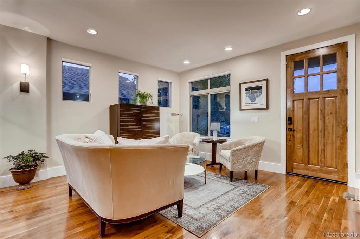
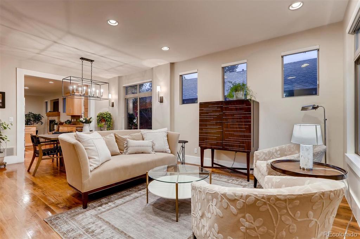
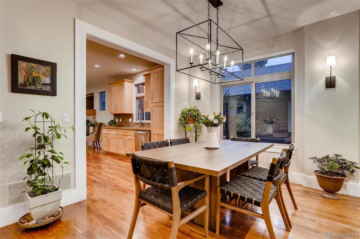
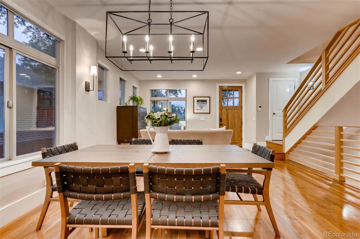
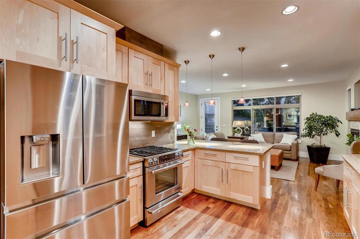
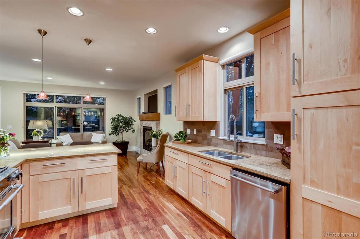
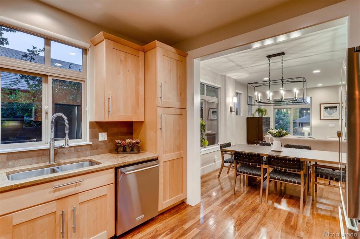
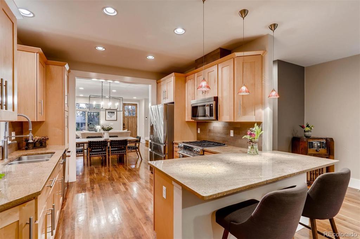
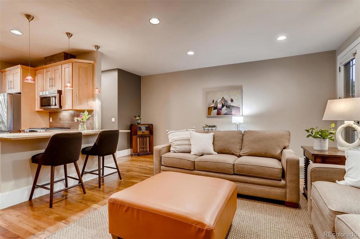
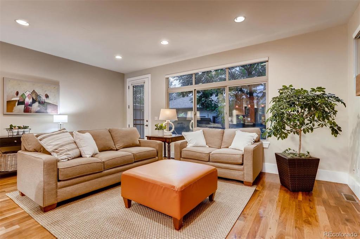
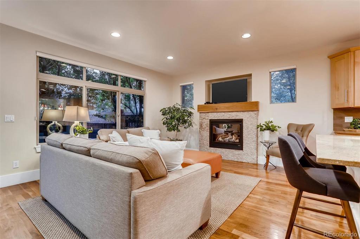
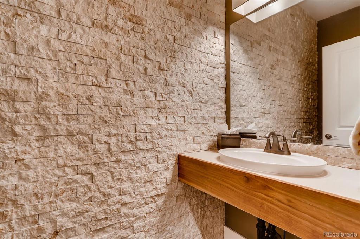
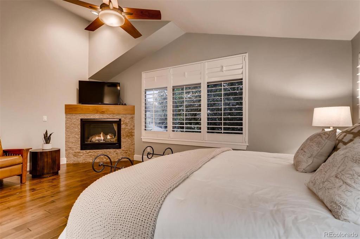
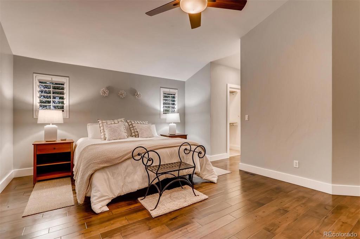
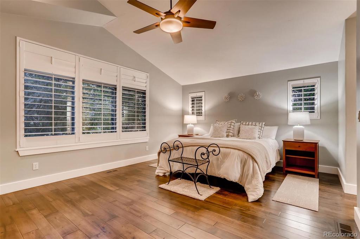
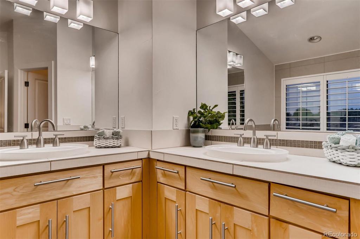
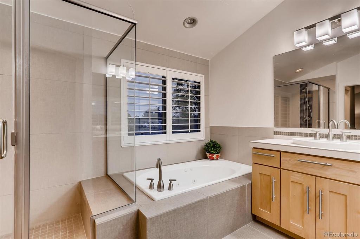
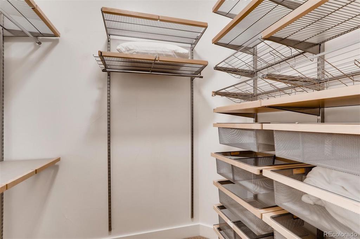
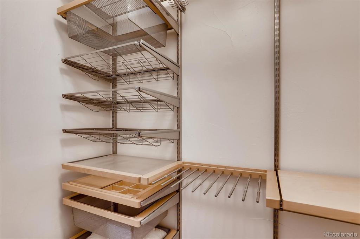
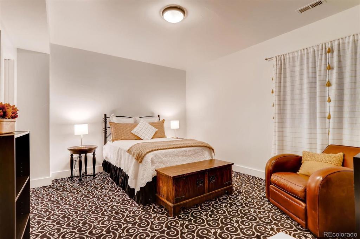
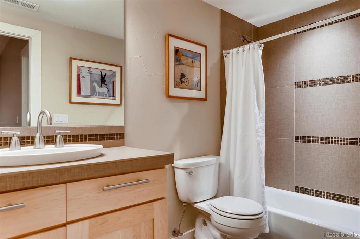
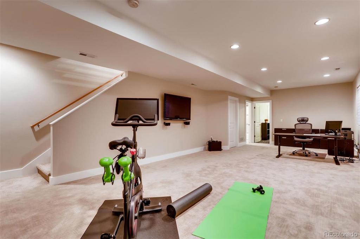
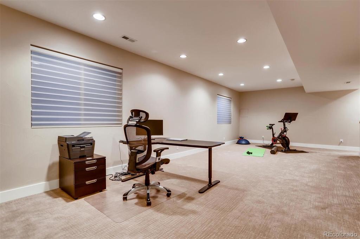
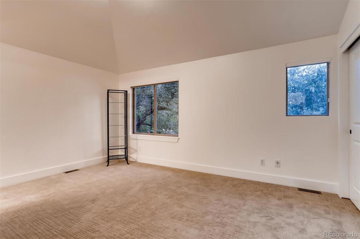
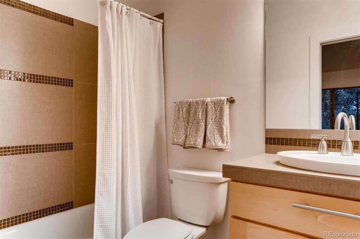
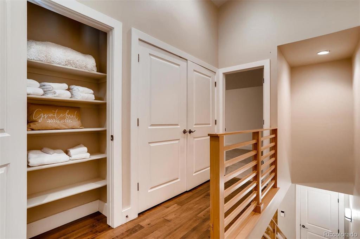
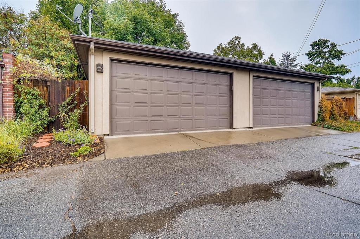
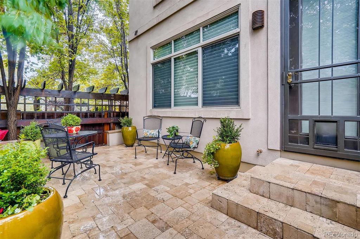
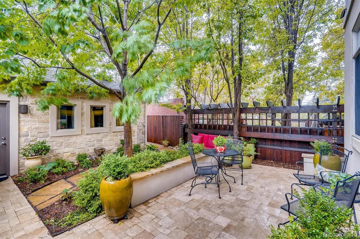
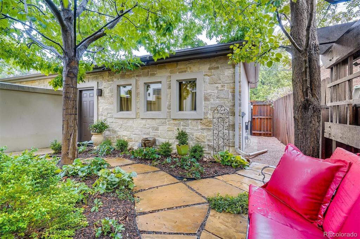
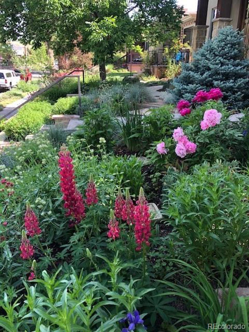
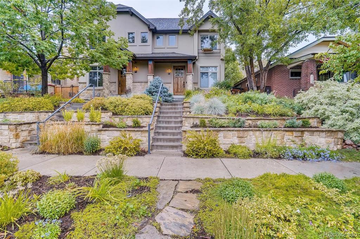
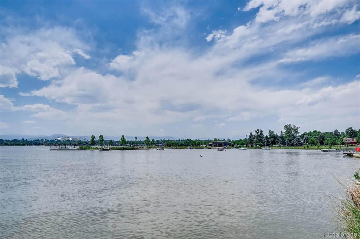
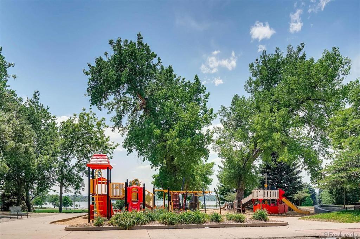
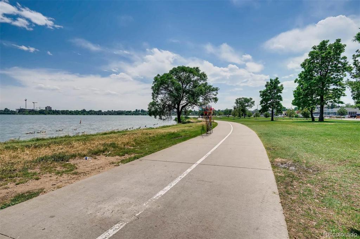
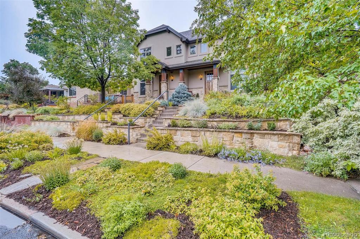


 Menu
Menu


