2350 Irving Street
Denver, CO 80211 — Denver county
Price
$1,045,000
Sqft
3411.00 SqFt
Baths
5
Beds
4
Description
MOVE IN READY On this New Construction-Luxury Custom Design Built Duplex>4 Bedroom+5bath+Main Floor Office+Loft-Finished basement+ 2car Detached garage-Private Patio in Witter/Cofield-Highland Area-Centrally located in a nice quiet neighborhood with quick access to downtown/heart of Highlands/Sloans Lake-Upgrades Galore! Wide and Open Floor Plan*Floating Stairs*4" Solid White Oak Flooring Main and Upper-Loft Area. Gourmet Kitchen w Island-Soft Touch Cabinets-Stainless Steel Appliance Appliances. Main Floor office/flex space. Deco tile-Floating Fireplace-Open loft top floor flex space- Wet Bar with Deck access-Great Room has Bifold Patio Doors that fully open to Patio. Ceiling Heights- Main Lvl 9ft>2nd Level 8ft>3rd lvl-Loft-7'9">Basement 8'9" Solid Shaker doors- See BROKER REMARKS- To schedule your private showings will construction work is being finished up!! More great pictures are coming soon!! If you want to see in person call to make private appointment so we can get you in!! ** Pictures are of 2352 Irving which is sold-Same floor plan just flipped. Same great color palette and design. 1-2-10 Home Warranty provided by Seller- MUST SEE TO APPRECIATE THE DETAIL and QUALITY UPGRADES AND CONSTRUCTION- ** OPEN HOUSE SAT 10/31/2020- 11-2pm
Property Level and Sizes
SqFt Lot
3302.00
Lot Features
Kitchen Island, Primary Suite, Open Floorplan, Quartz Counters, Smoke Free, Wired for Data
Lot Size
0.08
Basement
Finished
Common Walls
End Unit, No One Above, 1 Common Wall
Interior Details
Interior Features
Kitchen Island, Primary Suite, Open Floorplan, Quartz Counters, Smoke Free, Wired for Data
Appliances
Cooktop, Dishwasher, Disposal, Microwave, Oven, Range Hood, Refrigerator, Self Cleaning Oven
Laundry Features
Laundry Closet
Electric
Central Air
Flooring
Carpet, Tile, Wood
Cooling
Central Air
Heating
Forced Air
Fireplaces Features
Gas, Living Room
Utilities
Cable Available, Electricity Connected, Internet Access (Wired), Natural Gas Connected
Exterior Details
Features
Balcony, Private Yard
Water
Public
Sewer
Public Sewer
Land Details
Garage & Parking
Exterior Construction
Roof
Architecural Shingle, Other
Construction Materials
Cement Siding, Stucco
Exterior Features
Balcony, Private Yard
Window Features
Double Pane Windows
Security Features
Carbon Monoxide Detector(s), Smoke Detector(s)
Builder Name 1
Custom
Builder Source
Builder
Financial Details
Previous Year Tax
1328.00
Year Tax
2019
Primary HOA Fees
0.00
Location
Schools
Elementary School
Brown
Middle School
Bryant-Webster
High School
North
Walk Score®
Contact me about this property
James T. Wanzeck
RE/MAX Professionals
6020 Greenwood Plaza Boulevard
Greenwood Village, CO 80111, USA
6020 Greenwood Plaza Boulevard
Greenwood Village, CO 80111, USA
- (303) 887-1600 (Mobile)
- Invitation Code: masters
- jim@jimwanzeck.com
- https://JimWanzeck.com
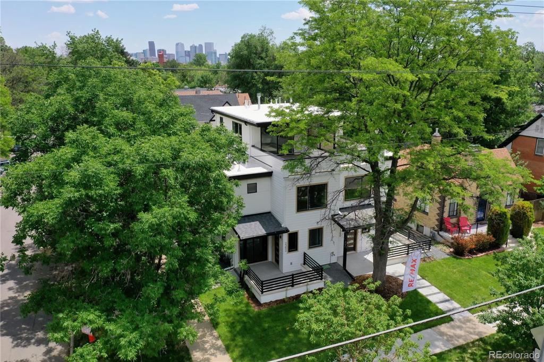
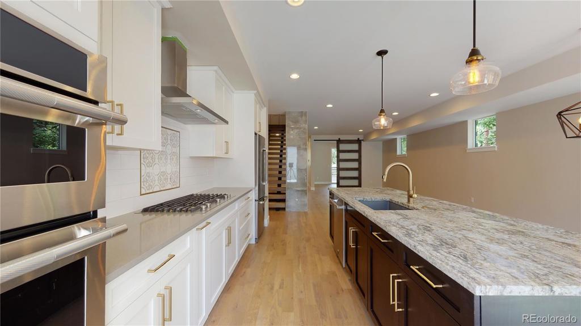
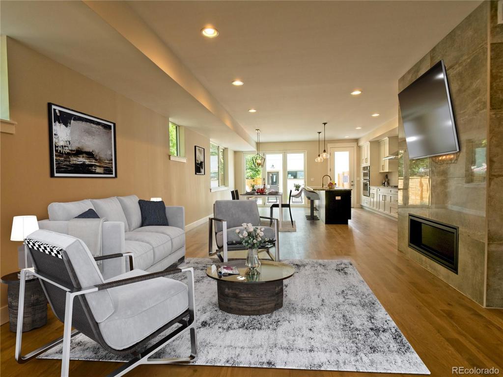
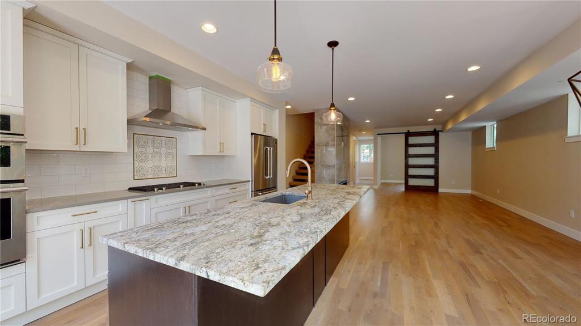
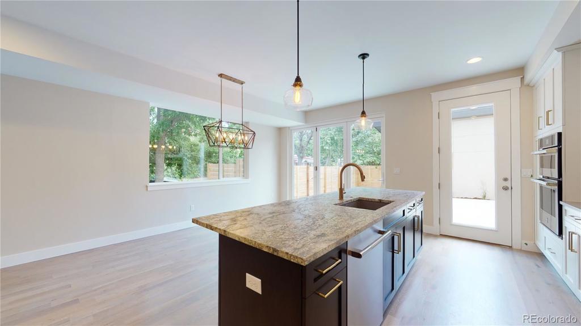
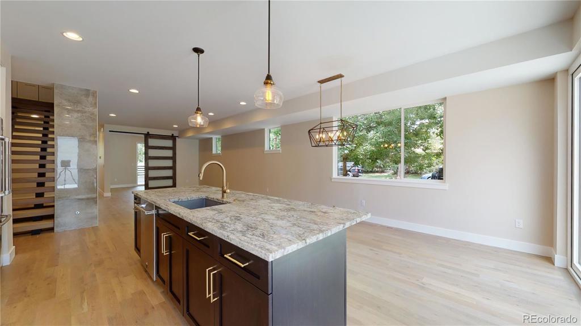
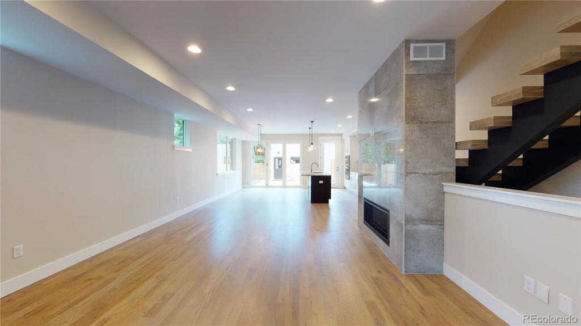
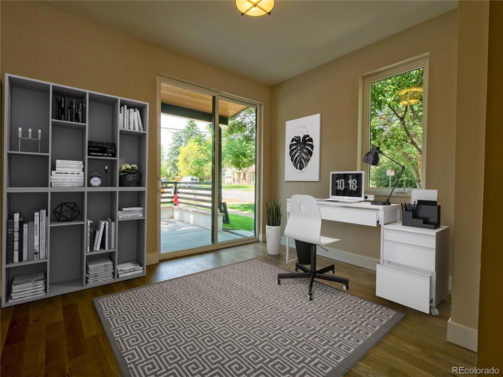
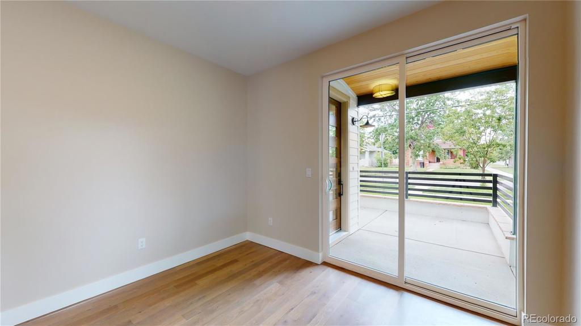
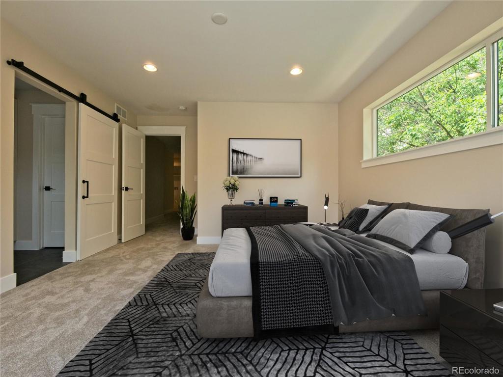
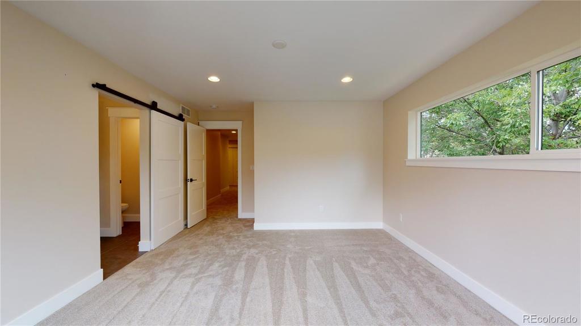
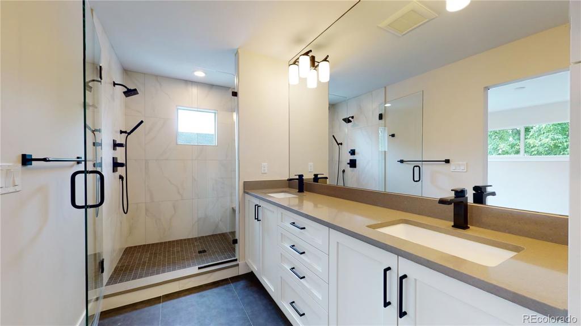
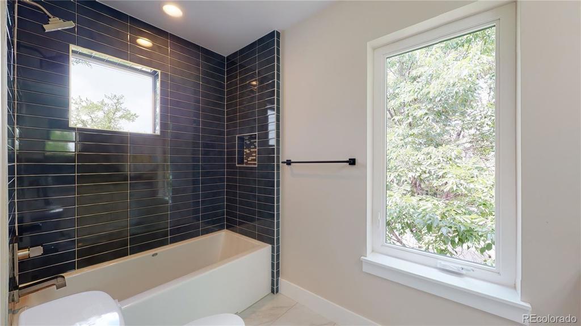
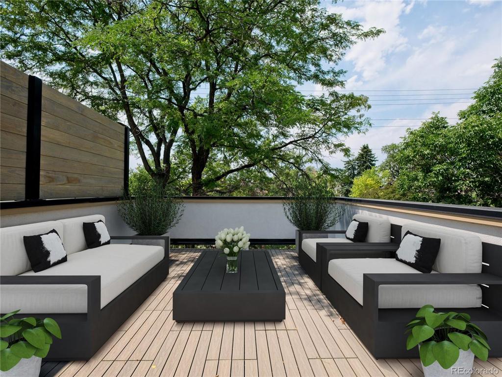
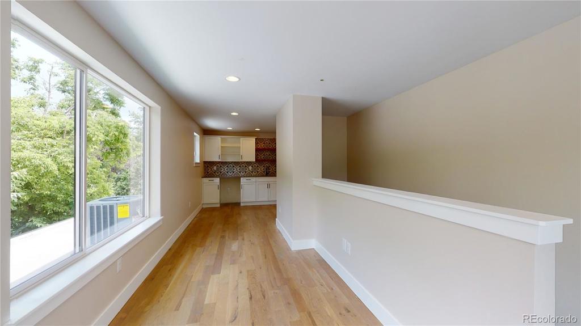
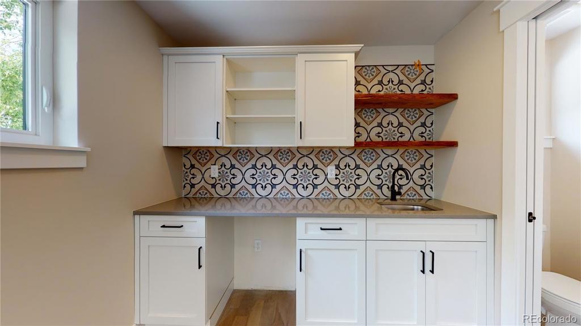
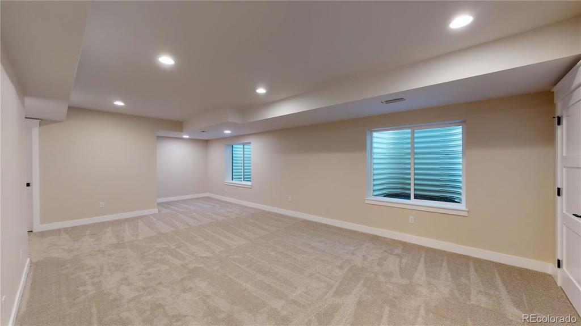
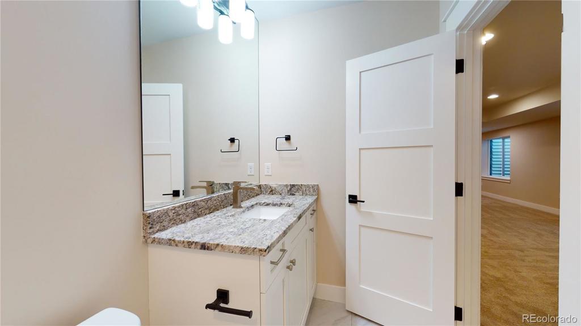
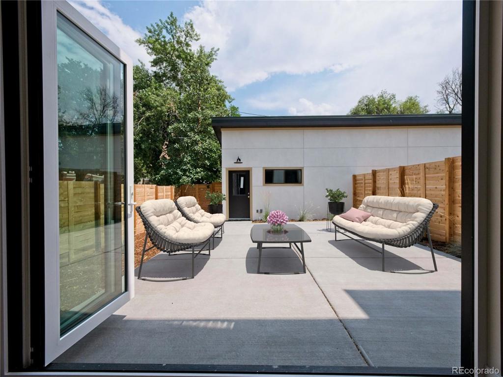


 Menu
Menu


