2809 W 25th Avenue
Denver, CO 80211 — Denver county
Price
$545,000
Sqft
1361.00 SqFt
Baths
3
Beds
2
Description
ACCEPTING IN-PERSON SHOWINGS! HOME IS COMPLIANT WITH THE UPDATED SHOWING ORDER FOR DENVER COUNTY. Steps away from the epicenter of Jefferson Parks lifestyle, restaurant and shops district, 2809 W. 25th Avenue caters to life of comfort and pure convenience. Minutes to I-25, Minutes to central Downtown – Walk to Mile High Stadium, Walk to Jefferson Park – The excitement and blissful lifestyle awaits your desire. Additionally, the main space of the home caters to an open entertaining space…allowing the kitchen flow directly into the large great room, only separated by an extravagant eat up island. 10 foot ceilings throughout the entirety of the home further accentuates the space and plays into the intelligent design. The living quarters are privately secluded away from the entertaining space. The master suite is sensuously equipped with a large - floor to ceiling tiled- walk in shower, dual vanity and abundant walk in closet. The rooftop patio is thoughtfully designed without a large staircase bulkhead. This gives way to 360 degree views of Downtown Denver, Mile High Stadium, Denver Tech Center, Pikes Peak, the Front Range and more. In addition, the rooftop patio is plumbed with gas for an outdoor kitchen or fire pit, as well as engineered and wired for a hot tub.
Property Level and Sizes
SqFt Lot
954.00
Lot Features
Audio/Video Controls, Eat-in Kitchen, Entrance Foyer, Kitchen Island, Master Suite, Open Floorplan, Pantry, Quartz Counters, Smart Thermostat, Walk-In Closet(s)
Lot Size
0.02
Foundation Details
Slab
Common Walls
2+ Common Walls
Interior Details
Interior Features
Audio/Video Controls, Eat-in Kitchen, Entrance Foyer, Kitchen Island, Master Suite, Open Floorplan, Pantry, Quartz Counters, Smart Thermostat, Walk-In Closet(s)
Appliances
Dishwasher, Disposal, Dryer, Gas Water Heater, Microwave, Oven, Range Hood, Refrigerator, Self Cleaning Oven, Washer
Laundry Features
In Unit
Electric
Central Air
Flooring
Carpet, Tile, Wood
Cooling
Central Air
Heating
Forced Air, Natural Gas
Utilities
Electricity Connected, Internet Access (Wired), Natural Gas Connected
Exterior Details
Features
Gas Valve, Lighting
Patio Porch Features
Rooftop
Lot View
City,Mountain(s)
Water
Public
Sewer
Public Sewer
Land Details
PPA
26500000.00
Road Frontage Type
Public Road
Road Responsibility
Public Maintained Road
Road Surface Type
Alley Paved, Paved
Garage & Parking
Parking Spaces
1
Parking Features
Concrete, Dry Walled, Insulated, Lighted
Exterior Construction
Roof
Membrane,Other
Construction Materials
Frame, Other
Architectural Style
Urban Contemporary
Exterior Features
Gas Valve, Lighting
Window Features
Double Pane Windows, Window Coverings
Security Features
Carbon Monoxide Detector(s),Smoke Detector(s)
Builder Name 1
RedT Homes
Builder Source
Public Records
Financial Details
PSF Total
$389.42
PSF Finished
$389.42
PSF Above Grade
$389.42
Previous Year Tax
2595.00
Year Tax
2019
Primary HOA Management Type
Professionally Managed
Primary HOA Name
Party Wall Agreement
Primary HOA Phone
720-402-9922
Primary HOA Fees Included
Capital Reserves, Maintenance Grounds, Sewer, Snow Removal, Trash, Water
Primary HOA Fees
120.00
Primary HOA Fees Frequency
Monthly
Primary HOA Fees Total Annual
1440.00
Location
Schools
Elementary School
Brown
Middle School
Lake Int'l
High School
North
Walk Score®
Contact me about this property
James T. Wanzeck
RE/MAX Professionals
6020 Greenwood Plaza Boulevard
Greenwood Village, CO 80111, USA
6020 Greenwood Plaza Boulevard
Greenwood Village, CO 80111, USA
- (303) 887-1600 (Mobile)
- Invitation Code: masters
- jim@jimwanzeck.com
- https://JimWanzeck.com
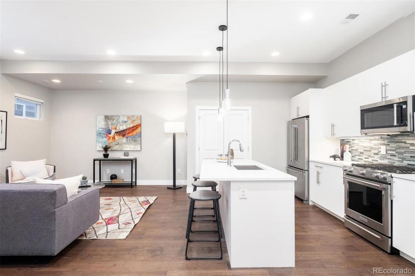
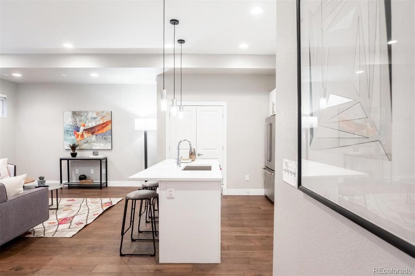
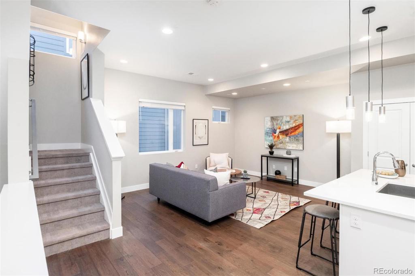
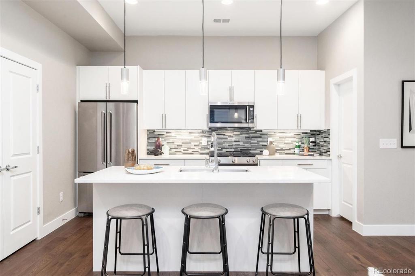
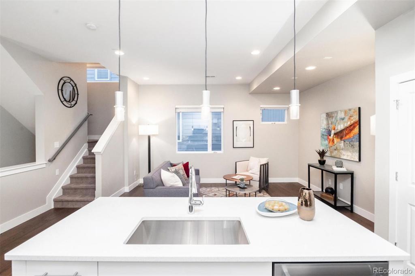
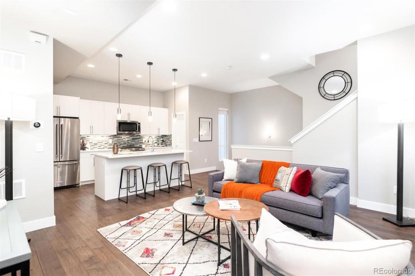
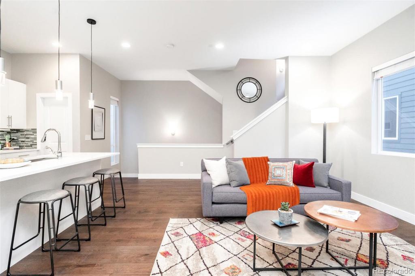
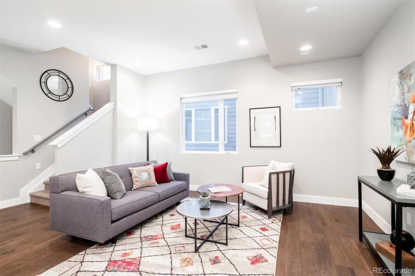
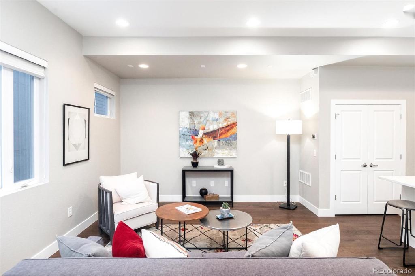
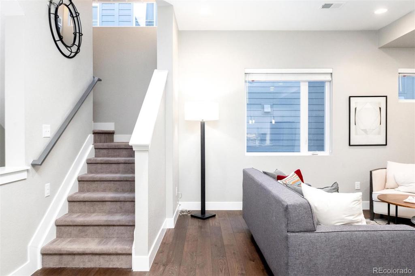
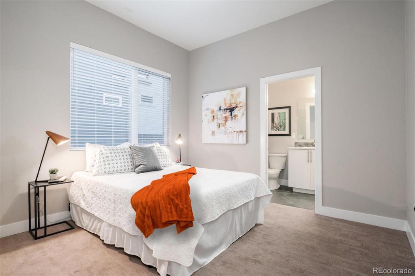
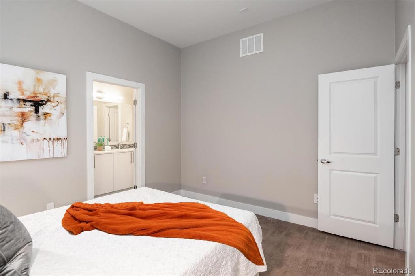
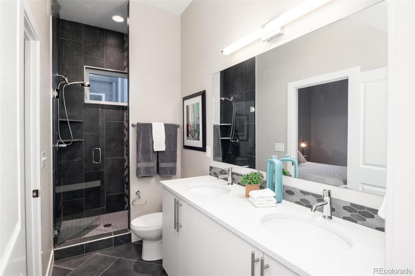
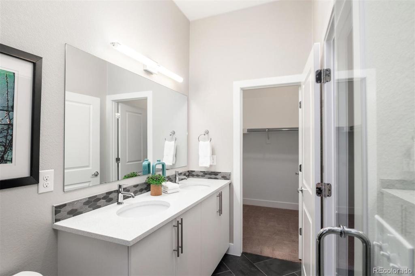
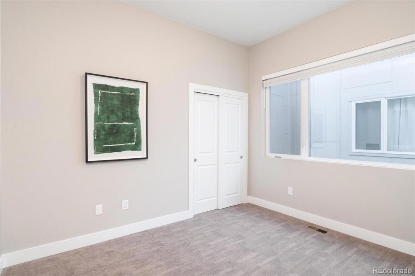
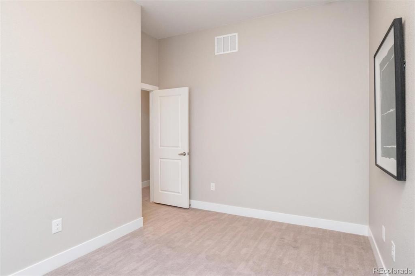
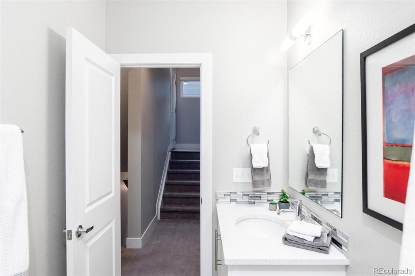
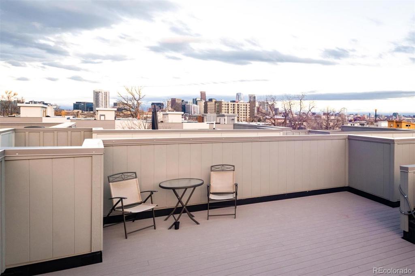
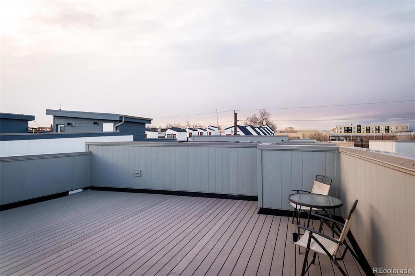
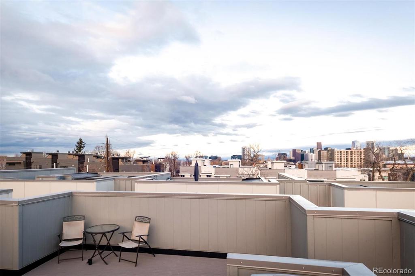
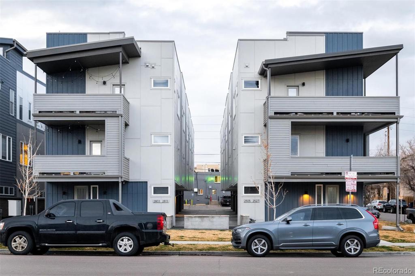
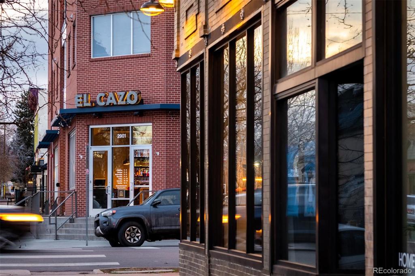
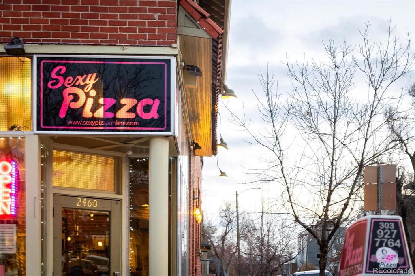
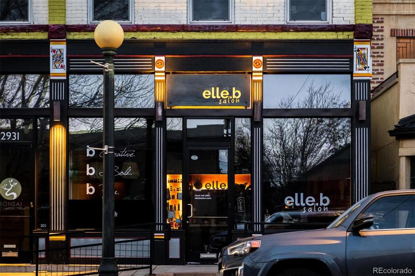
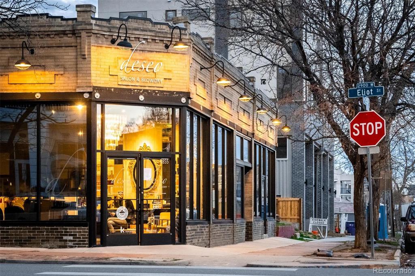
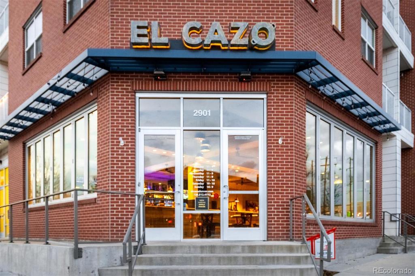
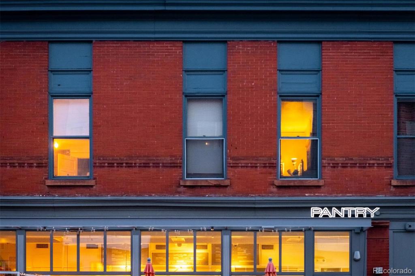
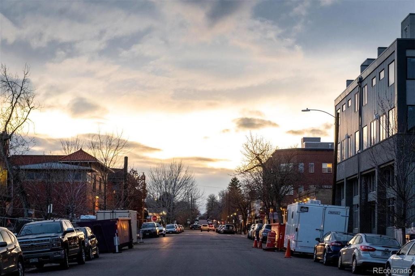
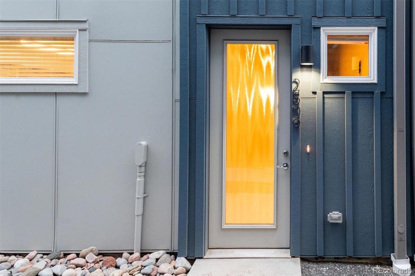
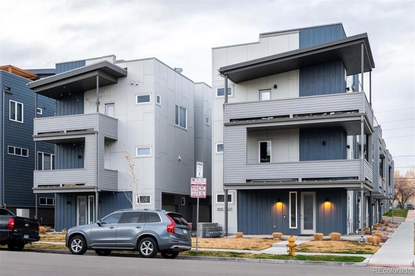
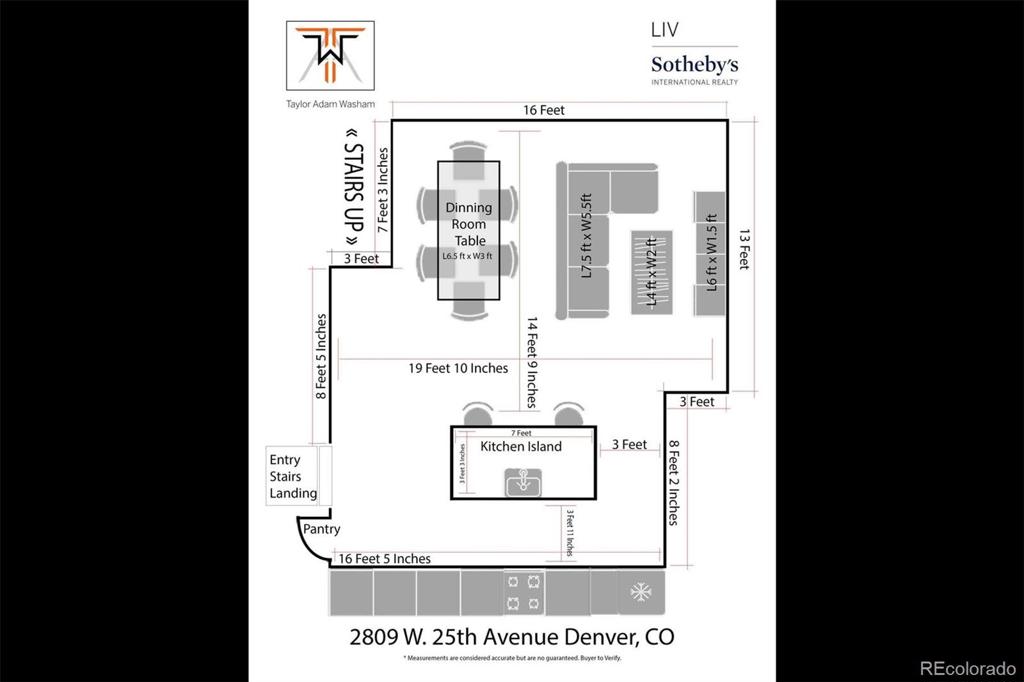


 Menu
Menu


