2835 W 24th Avenue #101
Denver, CO 80211 — Denver county
Price
$335,000
Sqft
724.00 SqFt
Baths
1
Beds
1
Description
MAJOR PRICE ADJUSTMENT COME AND SEE THIS AMAZING CONDO BEFORE IT IS SOLD! Nearly new condo in Jefferson Park. This open concept modern/retro living space features concrete floors, floor to ceiling windows, and stackable washer/dryer. Beautiful kitchen with quartz countertops, stainless steel appliances and a breakfast bar. Eleven foot floor-to-ceiling windows fill the living room with natural light. Curtains and blinds included for extra privacy. Enjoy your spacious bedroom with black out blinds and a large walk through closet. Modern spa-like bathroom with a glass enclosed shower. Plenty of built-in cabinets and a separate toilet/sink area with a pocket door. Secure main entrance, assigned parking space in a private garage, and locked bike storage. Enjoy this great location in Jefferson Park. Walk to restaurants, coffee shops and bars. Easy access to public transportation and downtown Denver. VERY EASY TO SHOW! Quick closing. Check out the Matterport Virtual tour @ https://my.matterport.com/show/?m=AtdHqy8gBV1andmls=1
Property Level and Sizes
SqFt Lot
0.00
Lot Features
Built-in Features, Eat-in Kitchen, Elevator, Entrance Foyer, Kitchen Island, No Stairs, Open Floorplan, Quartz Counters, Smart Window Coverings, Smoke Free, Walk-In Closet(s), Wired for Data
Foundation Details
Slab
Base Ceiling Height
11 feet
Common Walls
End Unit,No Common Walls,No One Below
Interior Details
Interior Features
Built-in Features, Eat-in Kitchen, Elevator, Entrance Foyer, Kitchen Island, No Stairs, Open Floorplan, Quartz Counters, Smart Window Coverings, Smoke Free, Walk-In Closet(s), Wired for Data
Appliances
Dishwasher, Disposal, Dryer, Gas Water Heater, Microwave, Refrigerator, Self Cleaning Oven, Washer
Laundry Features
In Unit
Electric
Central Air
Flooring
Concrete
Cooling
Central Air
Heating
Forced Air, Heat Pump, Natural Gas
Utilities
Cable Available, Internet Access (Wired)
Exterior Details
Water
Public
Sewer
Public Sewer
Land Details
Road Surface Type
Paved
Garage & Parking
Parking Spaces
1
Parking Features
Concrete, Electric Vehicle Charging Station (s), Lighted
Exterior Construction
Roof
Unknown
Construction Materials
Concrete
Architectural Style
Urban Contemporary
Window Features
Double Pane Windows, Window Coverings, Window Treatments
Security Features
Carbon Monoxide Detector(s),Security Entrance,Smoke Detector(s)
Builder Name 2
Mainspring Developers, LLC
Builder Source
Appraiser
Financial Details
PSF Total
$455.80
PSF Finished
$455.80
PSF Above Grade
$455.80
Previous Year Tax
1799.00
Year Tax
2019
Primary HOA Management Type
Professionally Managed
Primary HOA Name
ACCU
Primary HOA Phone
303-339-9700
Primary HOA Website
accusing.com
Primary HOA Amenities
Bike Storage,Elevator(s)
Primary HOA Fees Included
Insurance, Irrigation Water, Maintenance Grounds, Maintenance Structure, Recycling, Snow Removal, Trash
Primary HOA Fees
242.00
Primary HOA Fees Frequency
Monthly
Primary HOA Fees Total Annual
2904.00
Location
Schools
Elementary School
Brown
Middle School
Lake Int'l
High School
North
Walk Score®
Contact me about this property
James T. Wanzeck
RE/MAX Professionals
6020 Greenwood Plaza Boulevard
Greenwood Village, CO 80111, USA
6020 Greenwood Plaza Boulevard
Greenwood Village, CO 80111, USA
- (303) 887-1600 (Mobile)
- Invitation Code: masters
- jim@jimwanzeck.com
- https://JimWanzeck.com
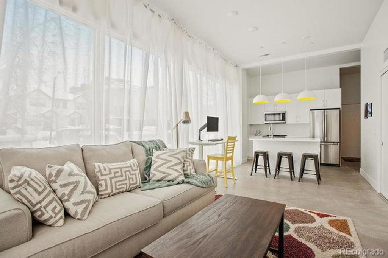
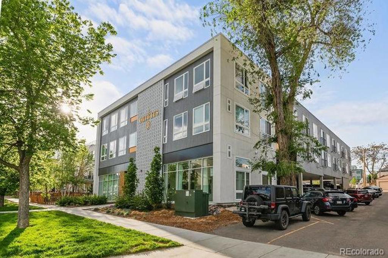
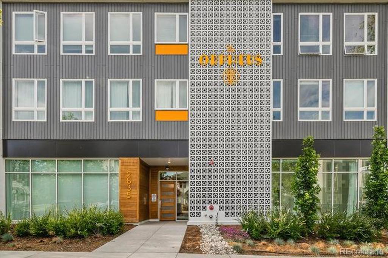
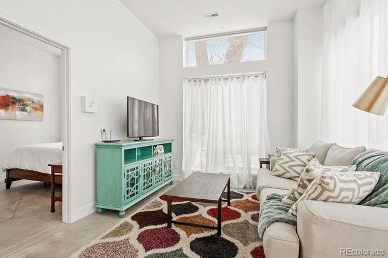
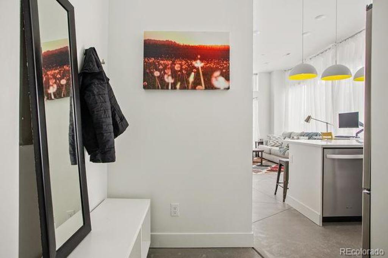
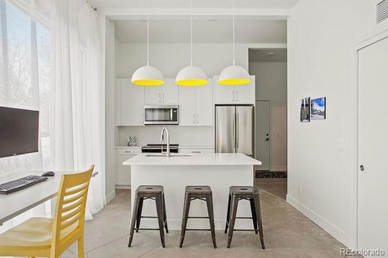
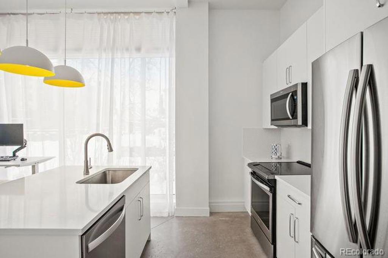
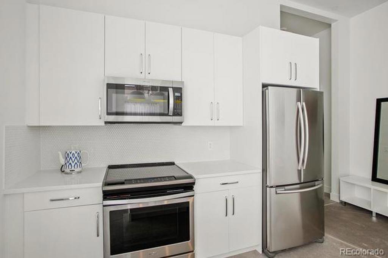
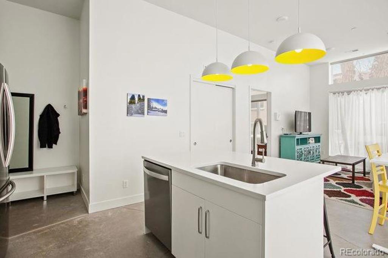
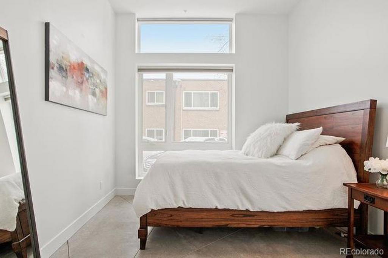
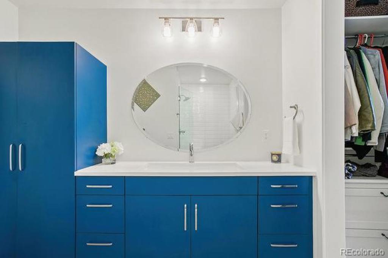
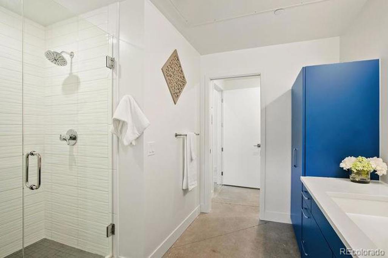
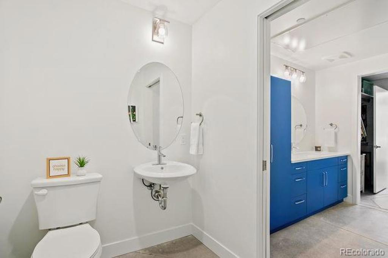
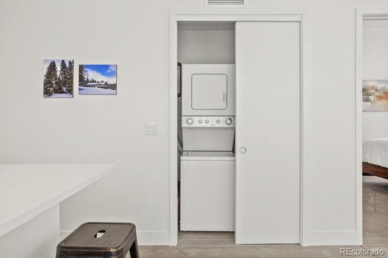
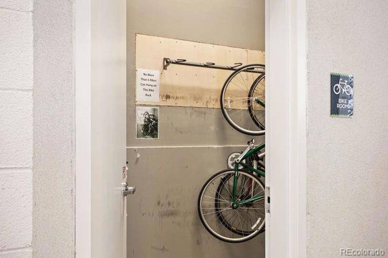
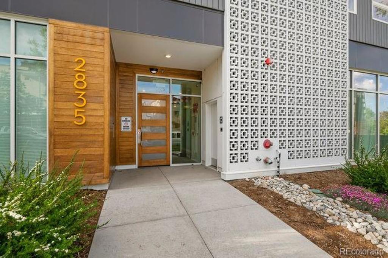
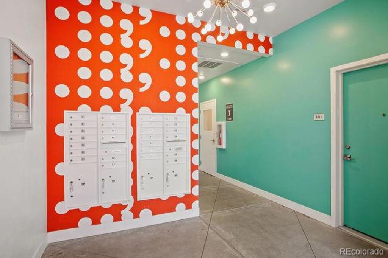
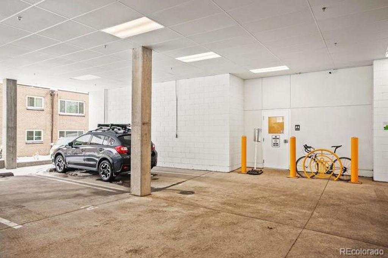
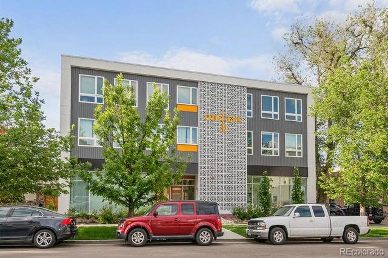
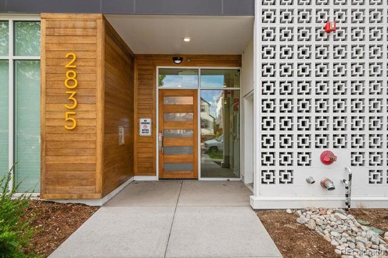
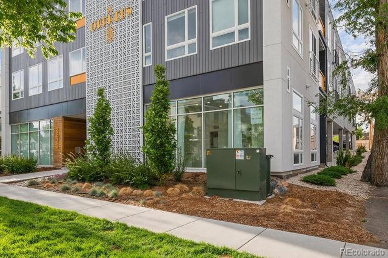
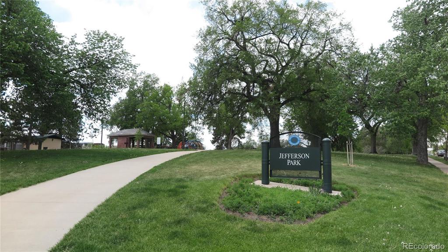
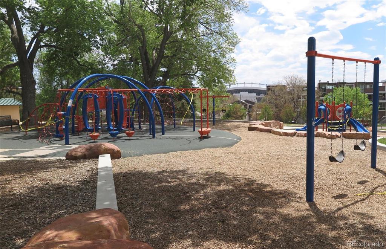
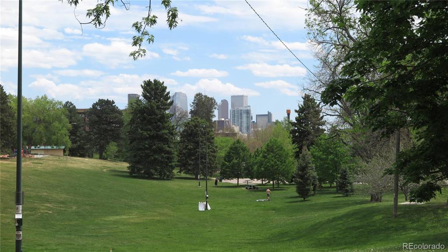
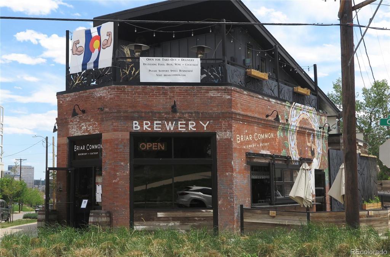
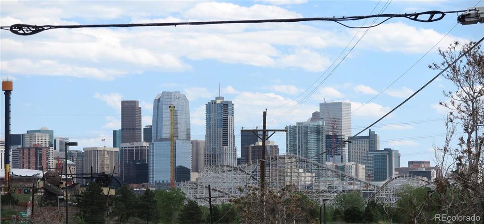
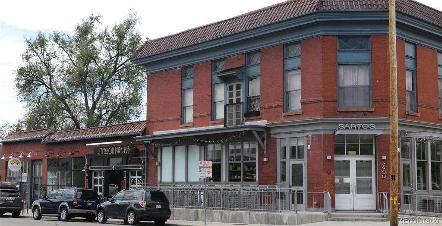
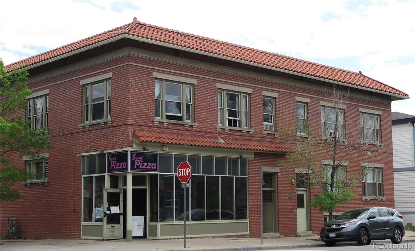
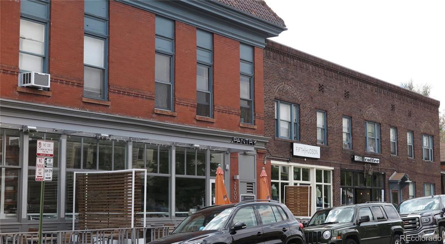
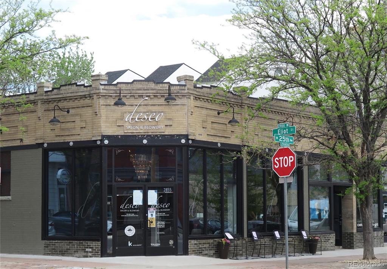
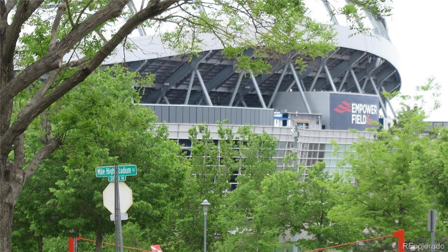
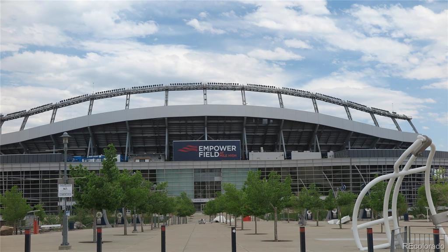
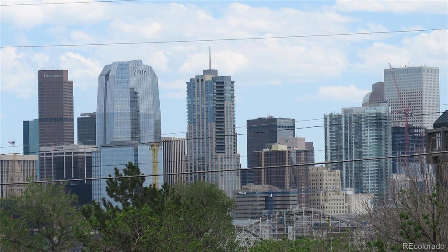
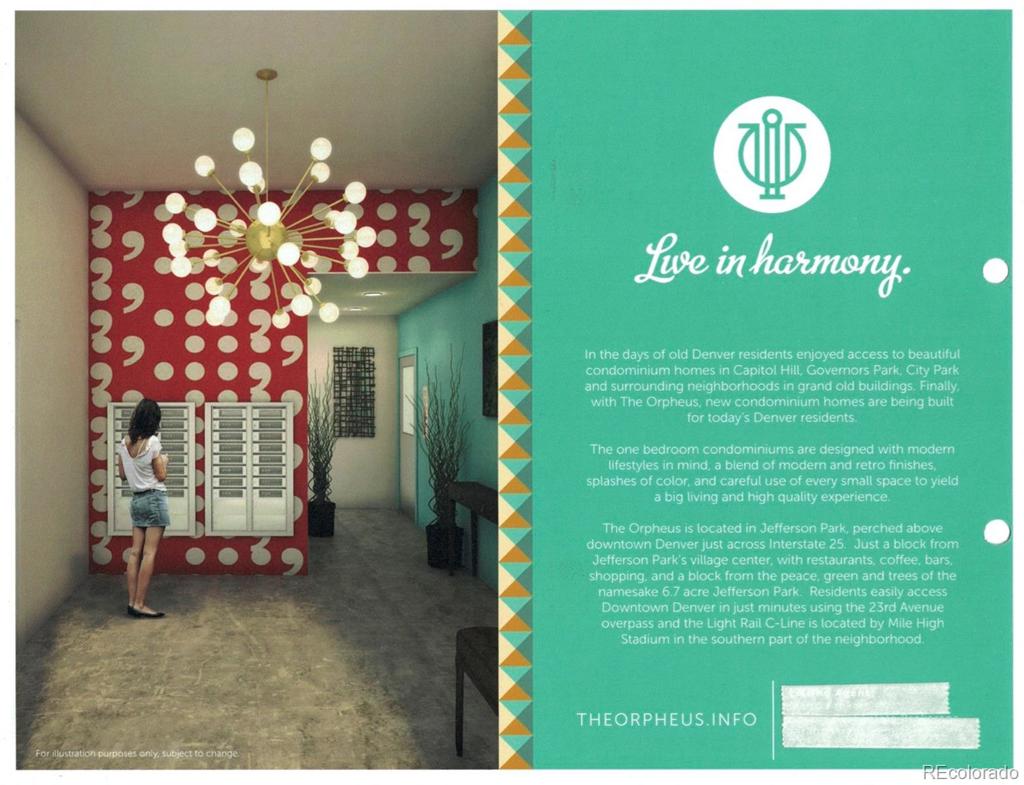
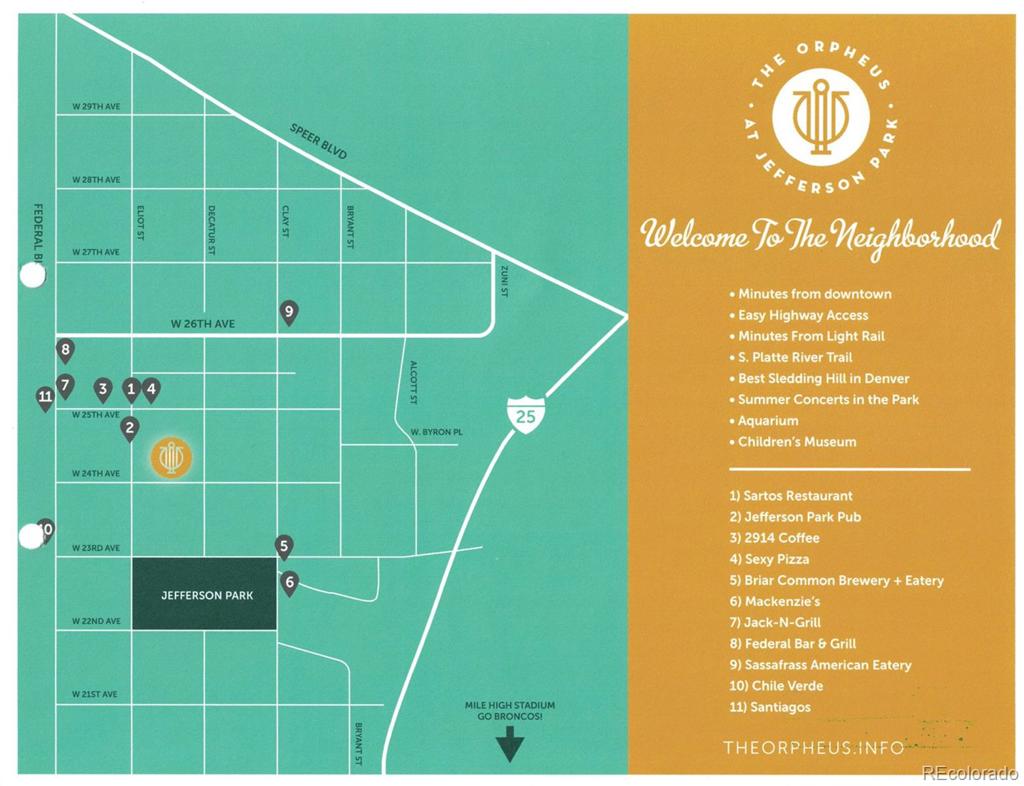
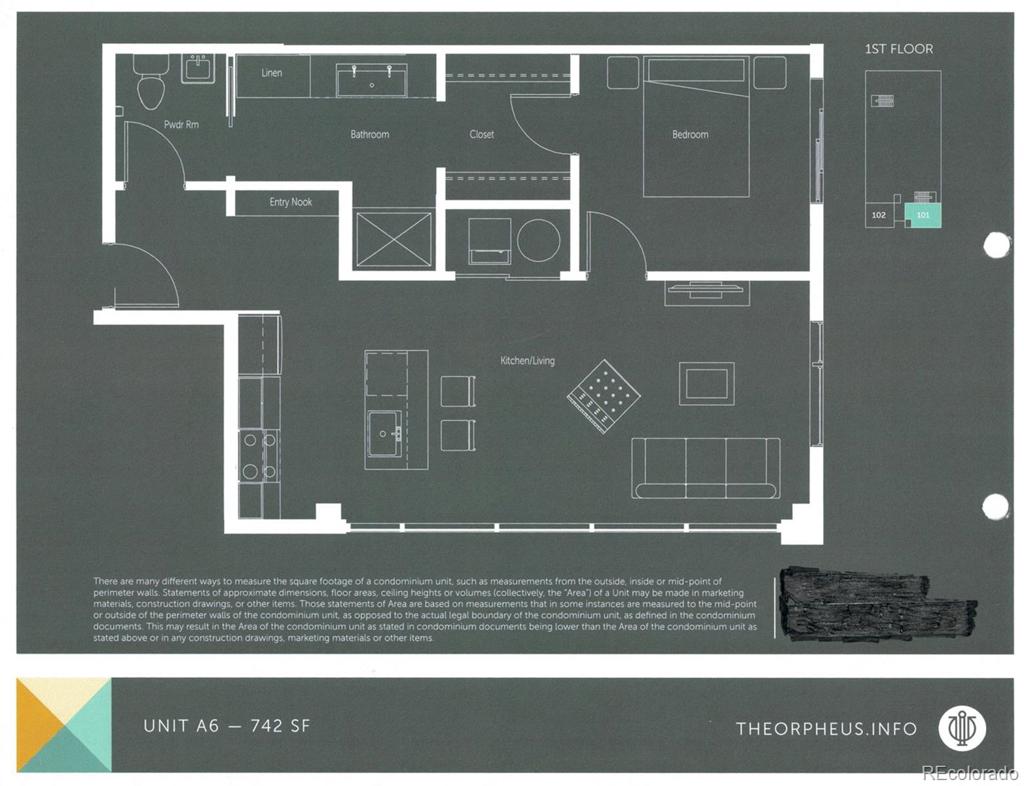


 Menu
Menu


