2840 W 26th Avenue #103
Denver, CO 80211 — Denver county
Price
$625,000
Sqft
1937.00 SqFt
Baths
4
Beds
3
Description
Unbelievable Location! Enjoy Jefferson Park and all it has to offer! Just steps to Jeff Park Restaurant Row, Shops and Park! This gorgeous townhome offers an open floorplan, much more square footage than is typical for the area and a killer rooftop deck, the perfect place to enjoy Colorado sunshine and warm, quiet evenings. The spacious kitchen features granite, stainless steel Bosch appliances plus a balcony off the kitchen for grilling. The family room features a gas fireplace and plenty of room to unwind. You will find a private guest suite on the lower level with an en-suite full bath. Perfect for guests or use as a home office. The private master suite offers a luxurious five-piece bath and a walk-in closet. You’ll find storage space off the rooftop deck and yet another balcony at the front of this beautiful home! Don’t miss the opportunity to enjoy Jeff Park, proximity to downtown, public transit and great shops and restaurants! View the Matterport tour here: https://my.matterport.com/show/?m=8Tsmr6fc4Cx View the dropbox video tour here: https://www.dropbox.com/s/wxvyk6tbctdp954/2840%20W%2026th%20Ave_v3.mp4?dl=0
Property Level and Sizes
SqFt Lot
1081.00
Lot Features
Five Piece Bath, Granite Counters, Master Suite, Open Floorplan, Smoke Free, Walk-In Closet(s)
Lot Size
0.02
Interior Details
Interior Features
Five Piece Bath, Granite Counters, Master Suite, Open Floorplan, Smoke Free, Walk-In Closet(s)
Appliances
Disposal, Dryer, Gas Water Heater, Microwave, Oven, Range Hood, Refrigerator, Self Cleaning Oven, Washer
Laundry Features
In Unit
Electric
Central Air
Flooring
Carpet, Wood
Cooling
Central Air
Heating
Forced Air, Natural Gas
Fireplaces Features
Family Room, Gas
Exterior Details
Features
Balcony, Gas Valve
Patio Porch Features
Rooftop
Lot View
City
Water
Public
Sewer
Public Sewer
Land Details
PPA
30500000.00
Road Surface Type
Paved
Garage & Parking
Parking Spaces
1
Exterior Construction
Roof
Other
Construction Materials
Brick, Concrete, Frame, Stucco
Architectural Style
Contemporary,Urban Contemporary
Exterior Features
Balcony, Gas Valve
Window Features
Window Treatments
Security Features
Carbon Monoxide Detector(s),Smoke Detector(s)
Builder Source
Public Records
Financial Details
PSF Total
$314.92
PSF Finished
$314.92
PSF Above Grade
$314.92
Previous Year Tax
2999.00
Year Tax
2019
Primary HOA Management Type
Professionally Managed
Primary HOA Name
Luna Realty
Primary HOA Phone
720-520-3827
Primary HOA Fees Included
Insurance, Maintenance Structure, Snow Removal, Trash, Water
Primary HOA Fees
275.00
Primary HOA Fees Frequency
Monthly
Primary HOA Fees Total Annual
3300.00
Location
Schools
Elementary School
Brown
Middle School
Strive Lake
High School
North
Walk Score®
Contact me about this property
James T. Wanzeck
RE/MAX Professionals
6020 Greenwood Plaza Boulevard
Greenwood Village, CO 80111, USA
6020 Greenwood Plaza Boulevard
Greenwood Village, CO 80111, USA
- (303) 887-1600 (Mobile)
- Invitation Code: masters
- jim@jimwanzeck.com
- https://JimWanzeck.com
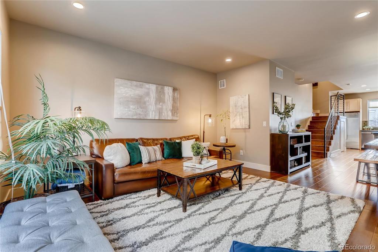
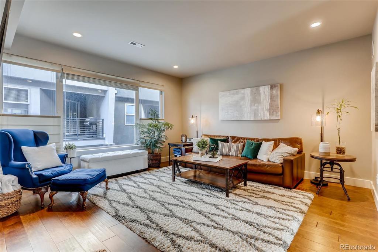
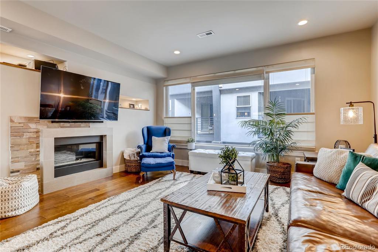
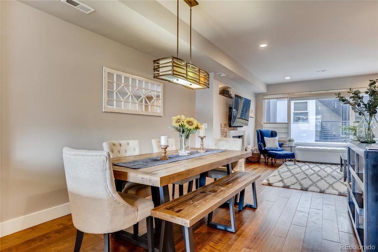
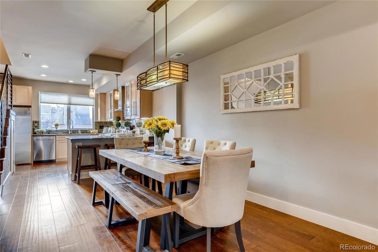
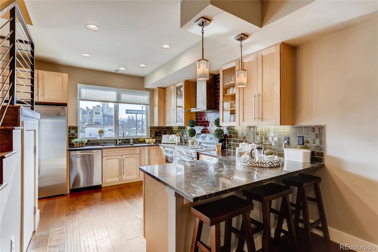
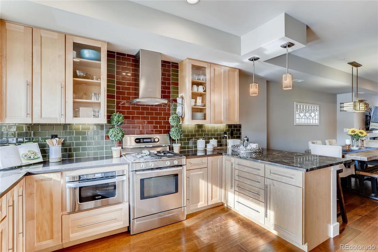
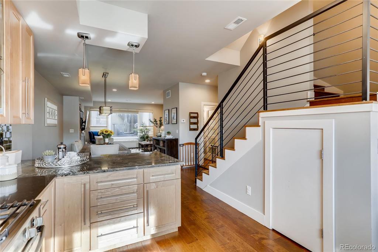
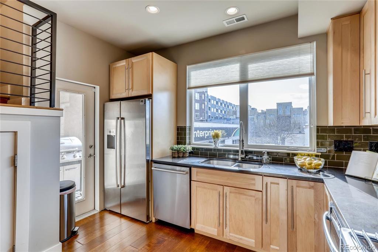
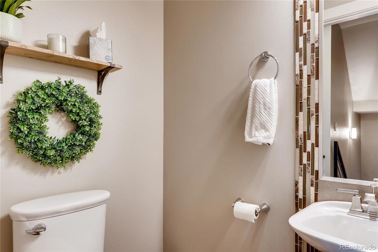
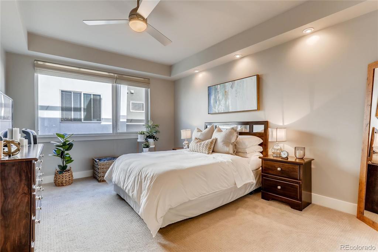
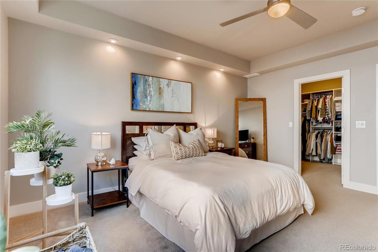
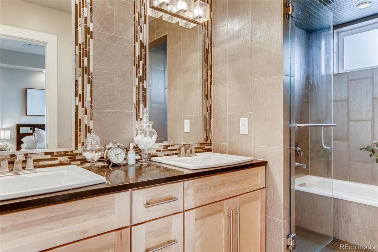
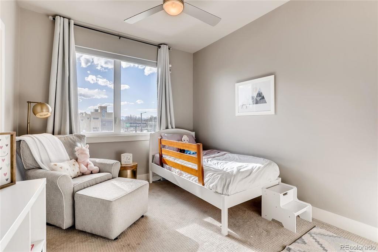
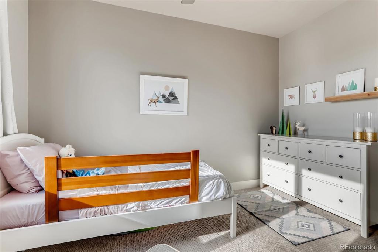
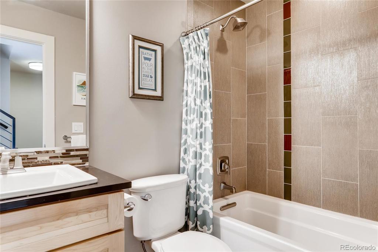
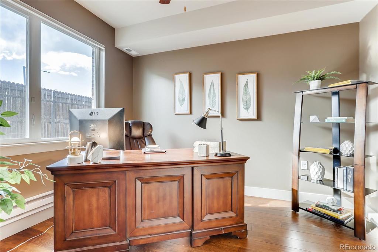
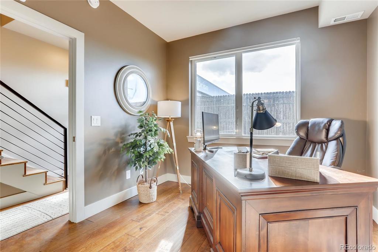
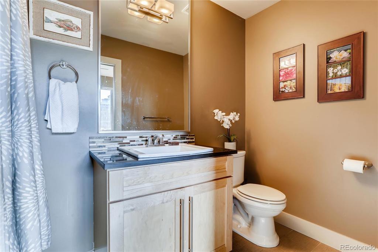
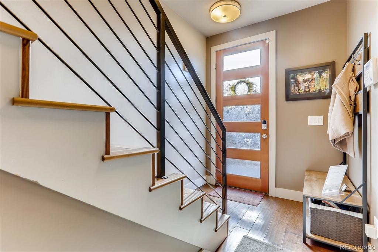
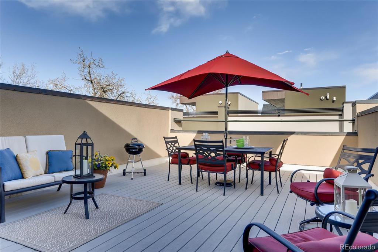
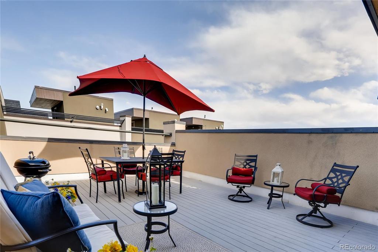
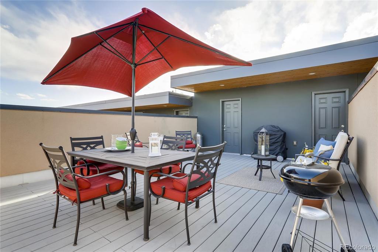
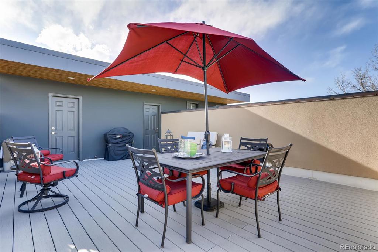
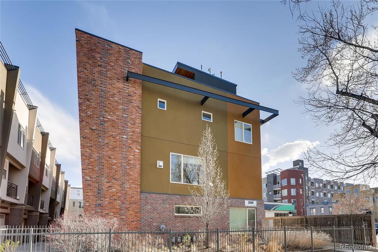
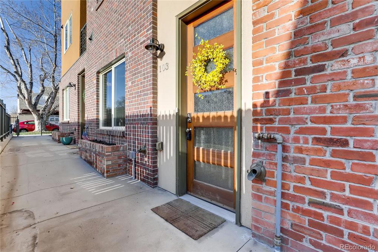
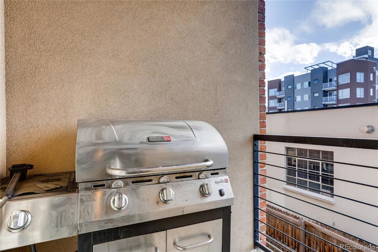
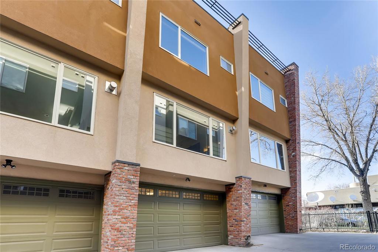
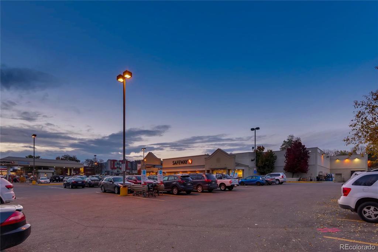
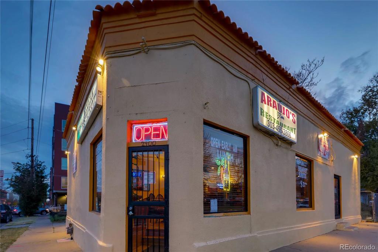
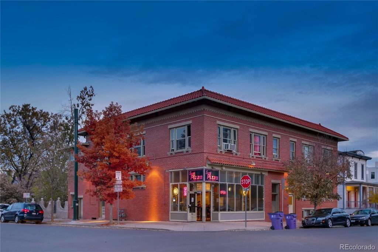
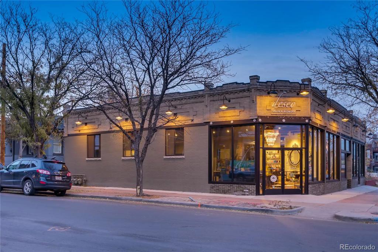
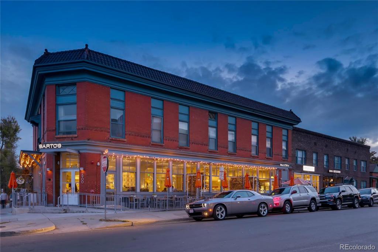
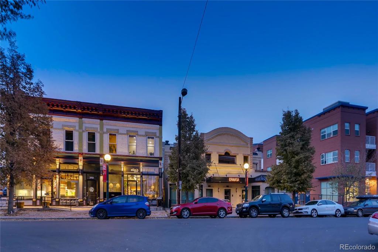
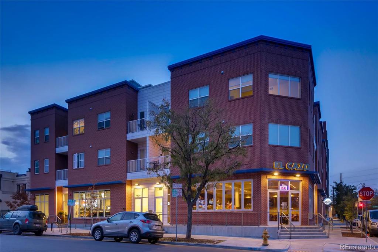
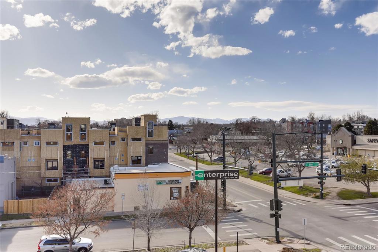


 Menu
Menu


