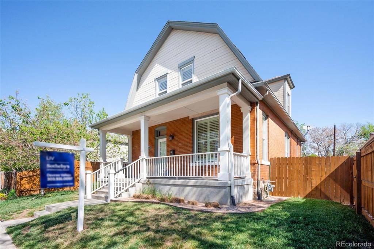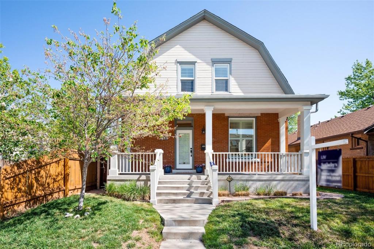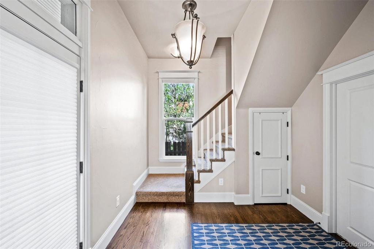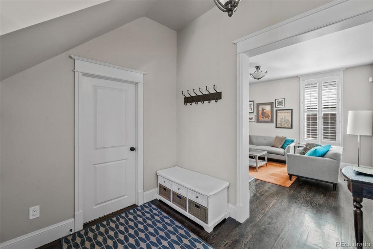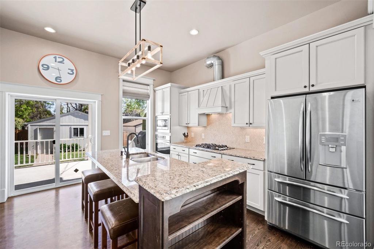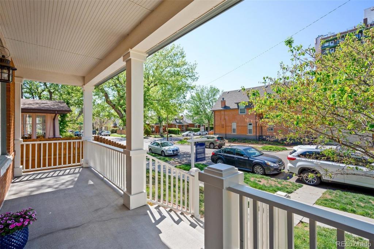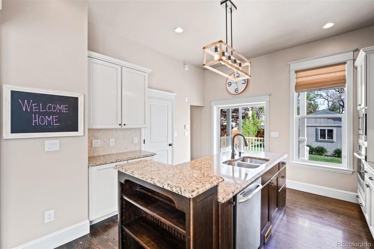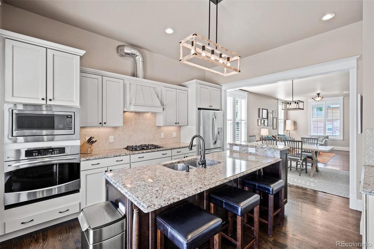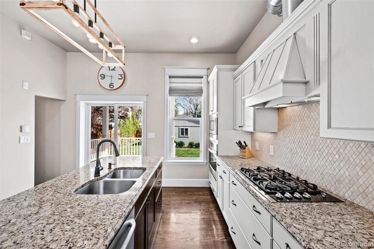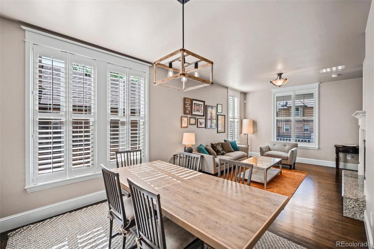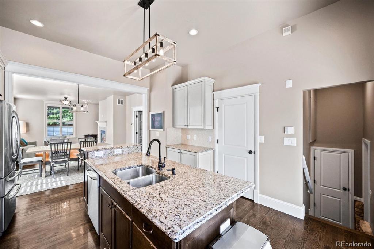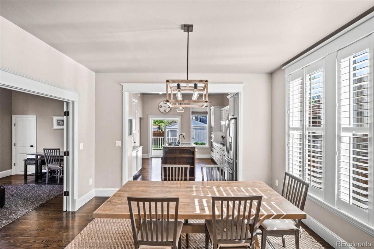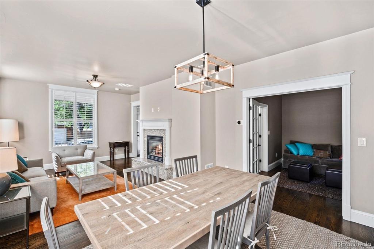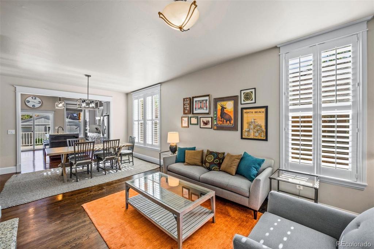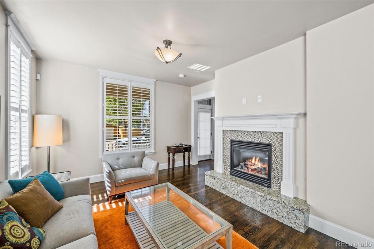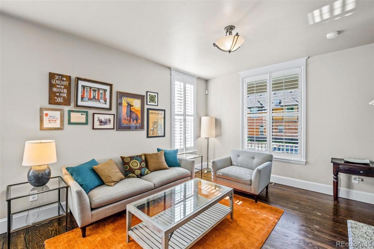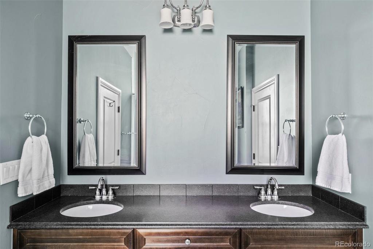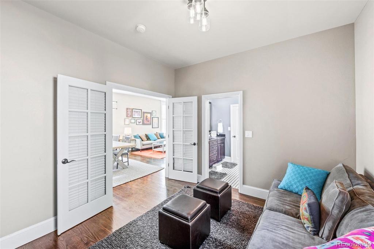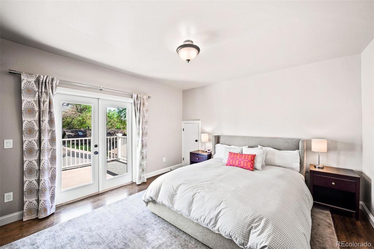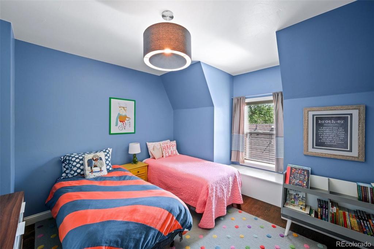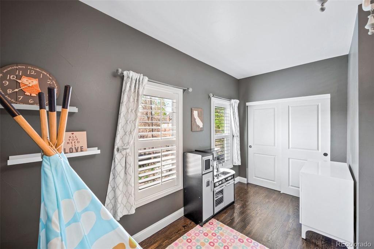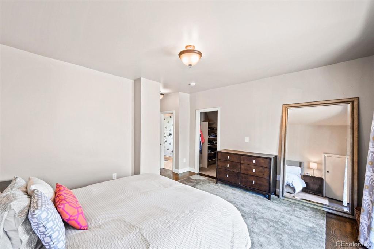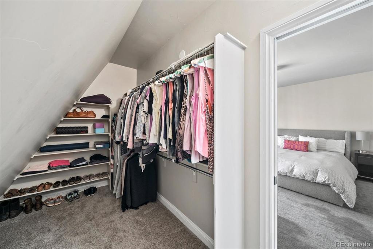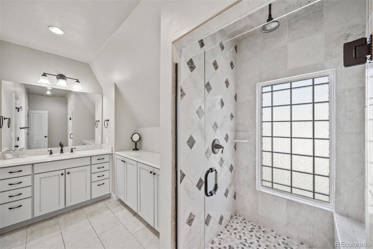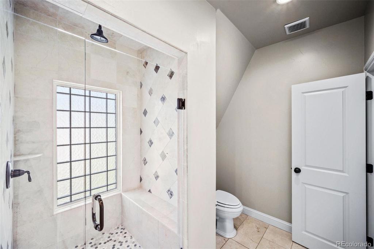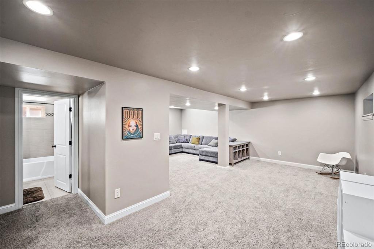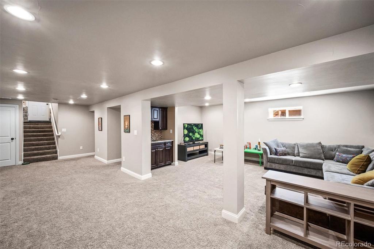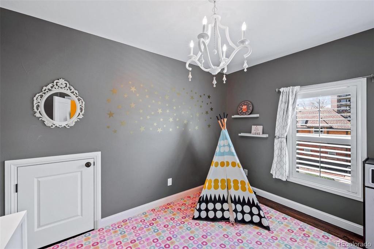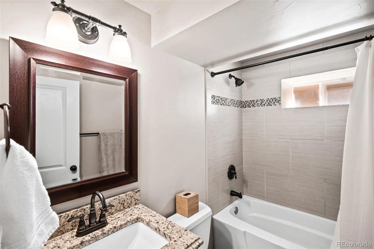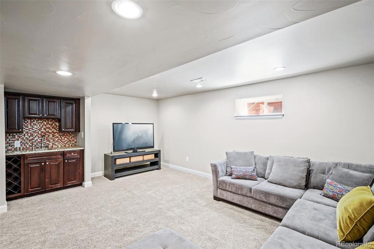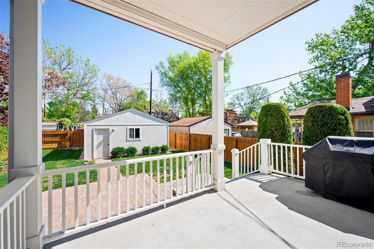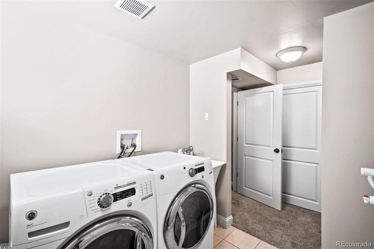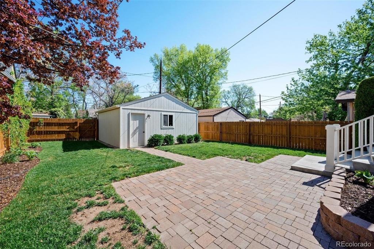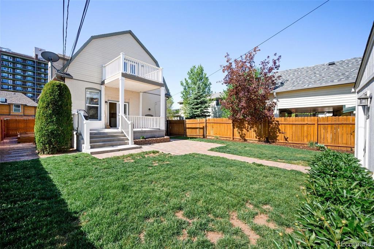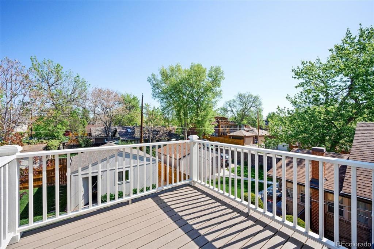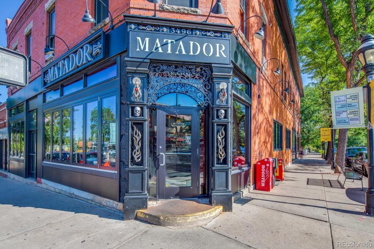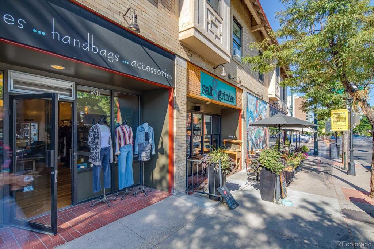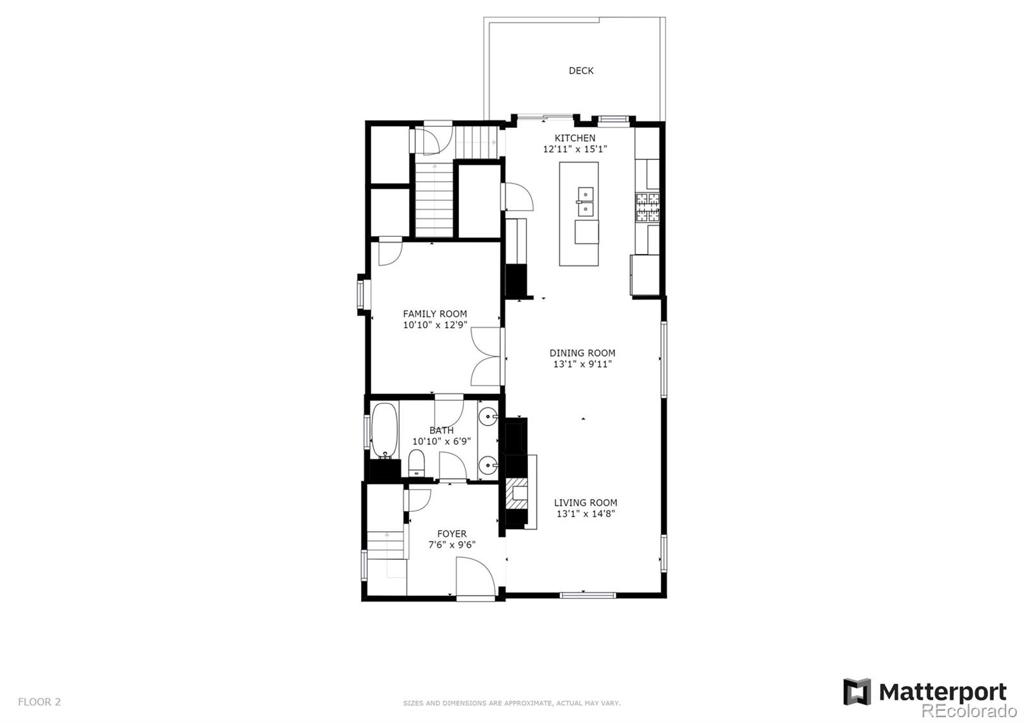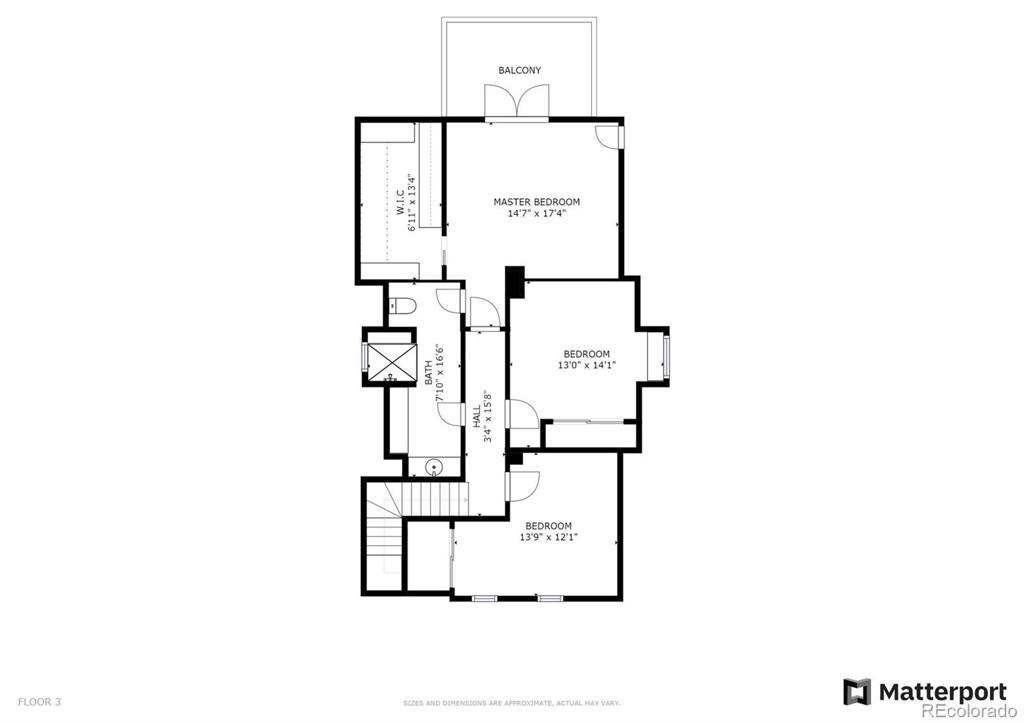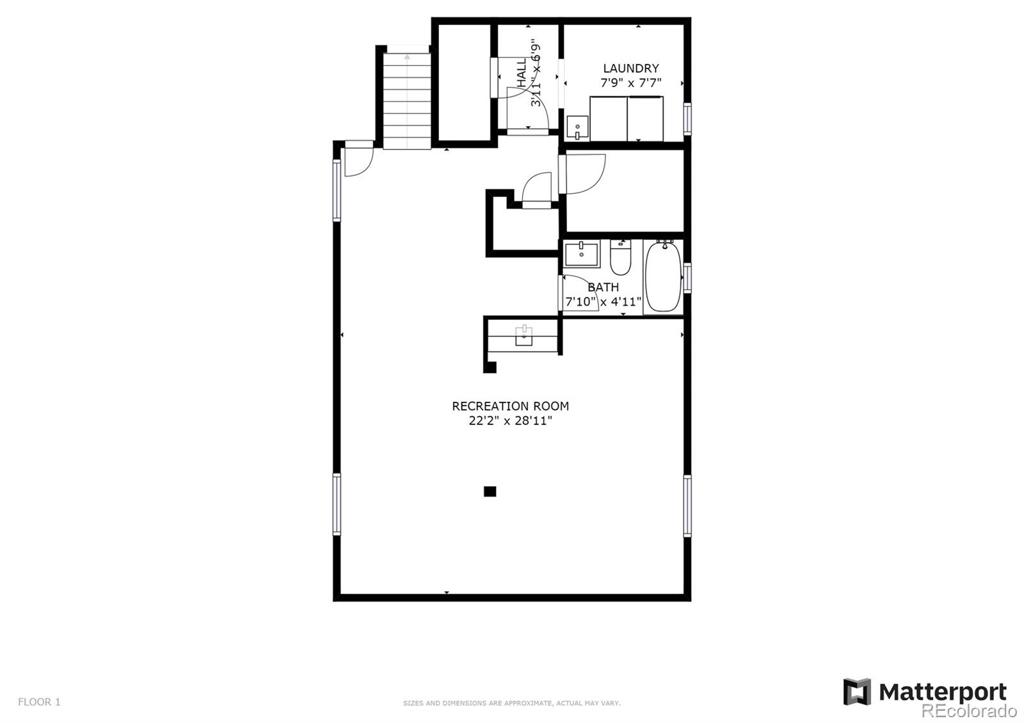Price
$1,050,000
Sqft
3288.00
Baths
3
Beds
4
Description
Gorgeous Dutch Colonial just steps to Highlands Square, where turn-of-the-century charm exudes with elegant original features. Enjoy everyday entertainment at home with the spacious open layout, gas fireplace and the gourmet kitchen featuring stunning granite counters, high-end stainless steel appliances, walk in pantry and huge center island with storage. The main level also includes bedroom with 3/4 bath ensuite, perfect for guest or home office/ playroom. Turn-of-the-century charm exudes with elegant original features The upper level features three bedrooms including a delightful master bedroom with a walk-in closet and private deck overlooking the backyard. Choose from THREE spacious outdoor living spaces to relax and enjoy Denver’s year-round good weather— grill on the large covered back porch overlooking the lovely stone patio and spacious backyard, enjoy your morning coffee from your master deck or watch a summer storm pass on the idyllic front porch. The lower level has high ceilings and a large family/media room, full bath, and extra storage. Additional home updates include newer windows, plumbing, electrical, sewer line, water main, central A/C, furnace and sump pump. Park your car in the spacious two-car garage and venture by foot to the award-winning shopping, dining, and seasonal farmer’s market at Highland’s Square.
Virtual Tour / Video
Property Level and Sizes
Interior Details
Exterior Details
Land Details
Garage & Parking
Exterior Construction
Financial Details
Schools
Location
Schools
Walk Score®
Contact Me
About Me & My Skills
The Wanzeck Team, which includes Jim's sons Travis and Tyler, specialize in relocation and residential sales. As trusted professionals, advisors, and advocates, they provide solutions to the needs of families, couples, and individuals, and strive to provide clients with opportunities for increased wealth, comfort, and quality shelter.
At RE/MAX Professionals, the Wanzeck Team enjoys the opportunity that the real estate business provides to fulfill the needs of clients on a daily basis. They are dedicated to being trusted professionals who their clients can depend on. If you're moving to Colorado, call Jim for a free relocation package and experience the best in the real estate industry.
My History
In addition to residential sales, Jim is an expert in the relocation segment of the real estate business. He has earned the Circle of Legends Award for earning in excess of $10 million in paid commission income within the RE/MAX system, as well as the Realtor of the Year award from the South Metro Denver Realtor Association (SMDRA). Jim has also served as Chairman of the leading real estate organization, the Metrolist Board of Directors, and REcolorado, the largest Multiple Listing Service in Colorado.
RE/MAX Masters Millennium has been recognized as the top producing single-office RE/MAX franchise in the nation for several consecutive years, and number one in the world in 2017. The company is also ranked among the Top 500 Mega Brokers nationally by REAL Trends and among the Top 500 Power Brokers in the nation by RISMedia. The company's use of advanced technology has contributed to its success.
Jim earned his bachelor’s degree from Colorado State University and his real estate broker’s license in 1980. Following a successful period as a custom home builder, he founded RE/MAX Masters, which grew and evolved into RE/MAX Masters Millennium. Today, the Wanzeck Team is dedicated to helping home buyers and sellers navigate the complexities inherent in today’s real estate transactions. Contact us today to experience superior customer service and the best in the real estate industry.
My Video Introduction
Get In Touch
Complete the form below to send me a message.


 Menu
Menu