3434 Tejon Street #111
Denver, CO 80211 — Denver county
Price
$750,000
Sqft
1623.00 SqFt
Baths
2
Beds
3
Description
Located in the heart of one of Denver's most vibrant and desirable neighborhoods, prepare to fall in love with this spectacular LoHi home. With three spacious main level bedrooms and two stunning main level bathrooms, this beauty is a rare find with upgrades throughout. The home also features a street-facing, front-door entrance giving it a townhome feel. If you prefer, you'll also find a separate private secured entrance inside. In the great room, you'll be drawn to the high-volume ceilings illuminated by windows that rise over the space making it feel large and welcoming. The home's large master bedroom has two closets and a beautiful en-suite, five piece, bathroom. The second and third bedrooms are spacious and comfortable with plenty of storage. Eat in the spectacular fully equipped kitchen, lounge with friends in the large dining room, or enjoy a cocktail on one of two private patios. This home is perfect for entertaining your guests. Don't worry about noise: The home is an end unit and it has no shared walls. Best, the location is everything and the neighborhood is bustling. Walk out your front door and you are right in the middle of the city's best bars and restaurants. Downtown is a short walk or scooter ride. Take the spectacular tour at 3434tejon111.com. 3d tour is available on home's website and we are also offering facebook live tours. https://my.matterport.com/show/?m=YnsEGMJpFfVandmls=1
Property Level and Sizes
SqFt Lot
871.00
Lot Features
Built-in Features, Ceiling Fan(s), Eat-in Kitchen
Lot Size
0.02
Foundation Details
Block,Concrete Perimeter
Common Walls
End Unit,No Common Walls
Interior Details
Interior Features
Built-in Features, Ceiling Fan(s), Eat-in Kitchen
Appliances
Cooktop, Dishwasher, Disposal, Dryer, Gas Water Heater, Microwave, Range Hood, Refrigerator, Self Cleaning Oven, Washer
Laundry Features
In Unit
Electric
Central Air
Flooring
Carpet, Tile, Wood
Cooling
Central Air
Heating
Forced Air, Hot Water
Fireplaces Features
Family Room
Exterior Details
Features
Balcony, Gas Valve
Patio Porch Features
Deck,Front Porch,Patio
Land Details
PPA
37000000.00
Garage & Parking
Parking Spaces
2
Exterior Construction
Roof
Other
Construction Materials
Brick
Architectural Style
Contemporary
Exterior Features
Balcony, Gas Valve
Window Features
Double Pane Windows, Window Coverings
Security Features
Secured Garage/Parking,Security Entrance,Smoke Detector(s)
Builder Source
Builder
Financial Details
PSF Total
$455.95
PSF Finished
$455.95
PSF Above Grade
$455.95
Previous Year Tax
3284.00
Year Tax
2019
Primary HOA Management Type
Professionally Managed
Primary HOA Name
HOA Simple
Primary HOA Phone
303-260-7177
Primary HOA Amenities
Elevator(s),Park
Primary HOA Fees Included
Capital Reserves, Insurance, Maintenance Grounds, Maintenance Structure, Recycling, Snow Removal, Trash, Water
Primary HOA Fees
414.00
Primary HOA Fees Frequency
Monthly
Primary HOA Fees Total Annual
4968.00
Location
Schools
Elementary School
Bryant-Webster
Middle School
Strive Sunnyside
High School
North
Walk Score®
Contact me about this property
James T. Wanzeck
RE/MAX Professionals
6020 Greenwood Plaza Boulevard
Greenwood Village, CO 80111, USA
6020 Greenwood Plaza Boulevard
Greenwood Village, CO 80111, USA
- (303) 887-1600 (Mobile)
- Invitation Code: masters
- jim@jimwanzeck.com
- https://JimWanzeck.com
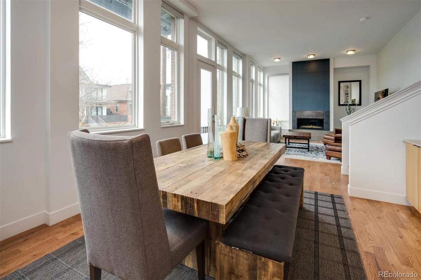
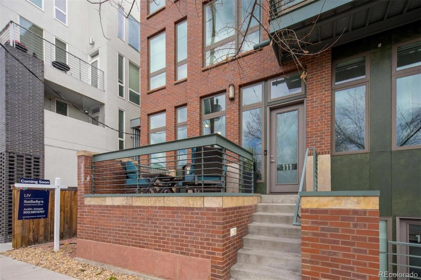
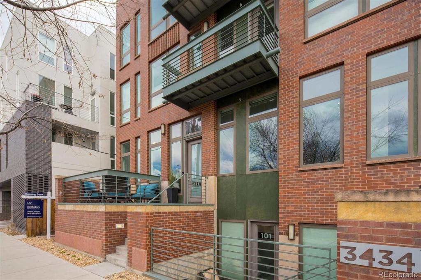
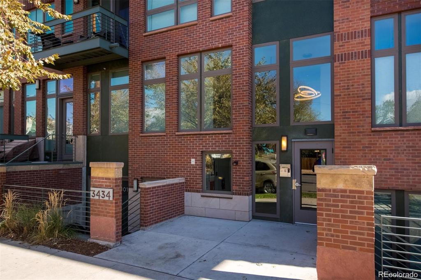
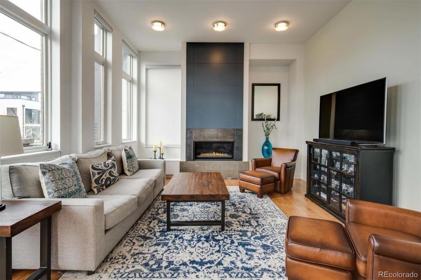
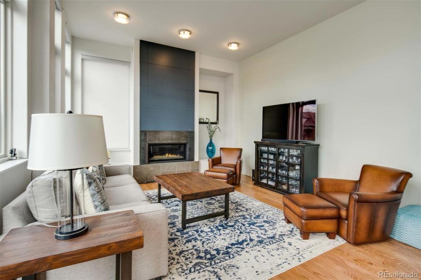
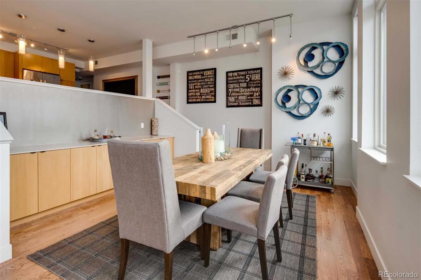
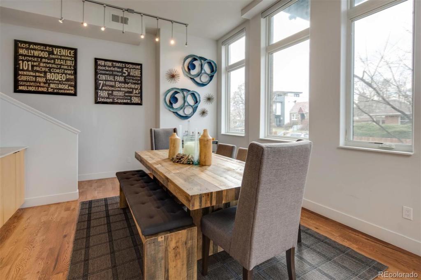
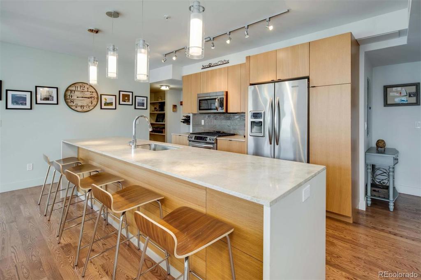
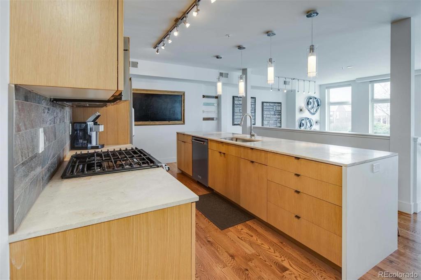
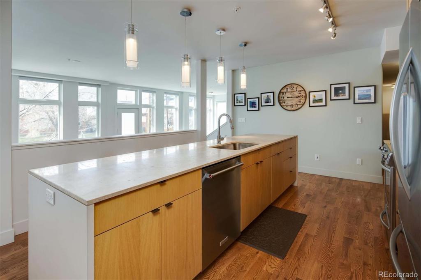
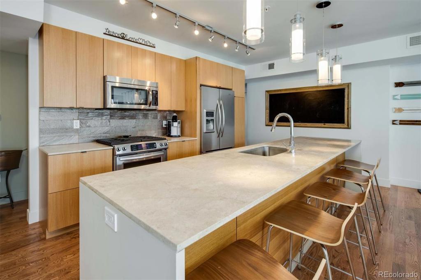
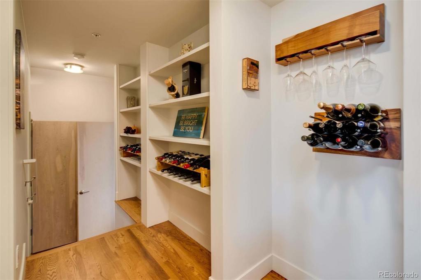
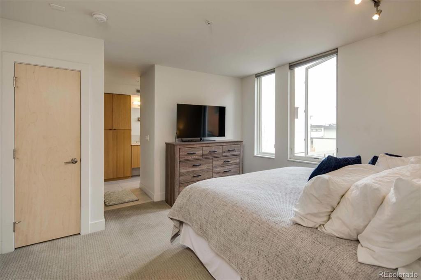
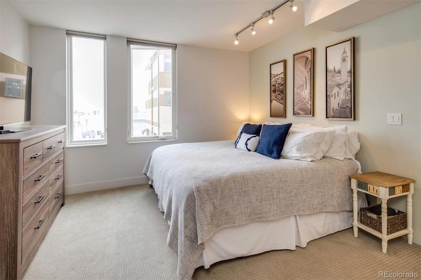
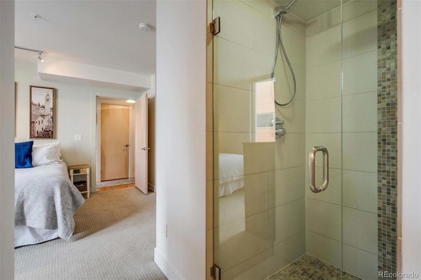
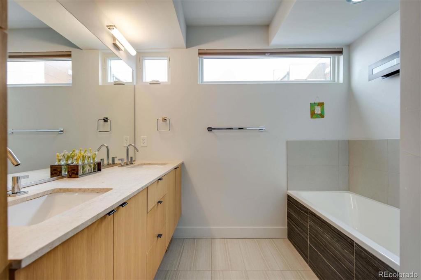
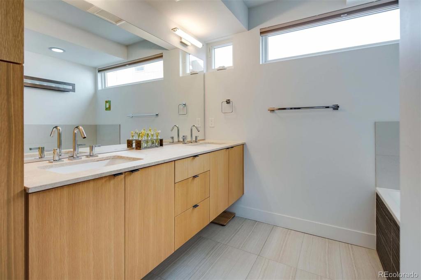
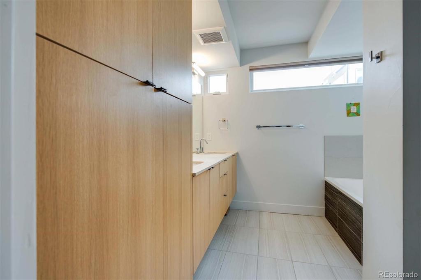
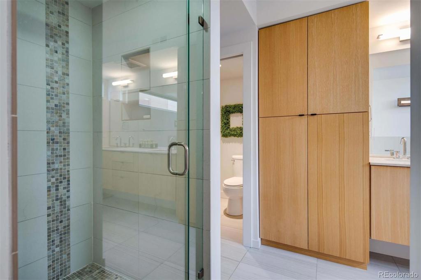
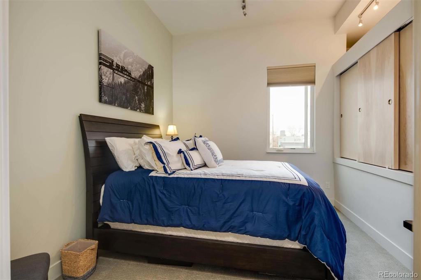
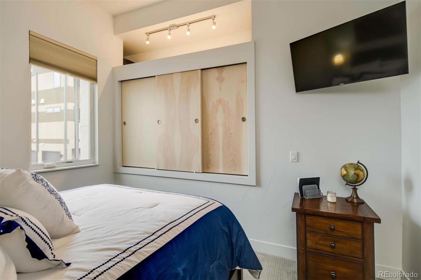
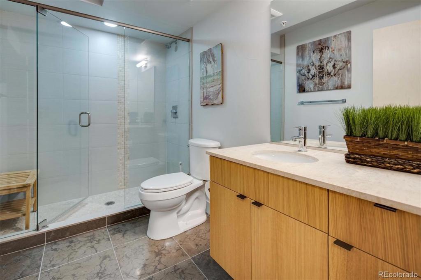
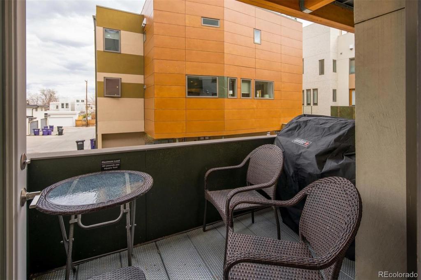
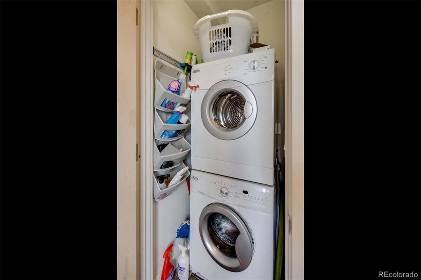
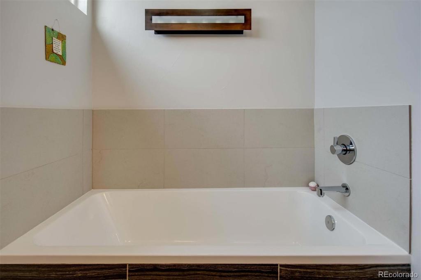
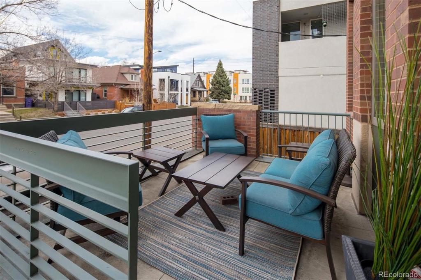
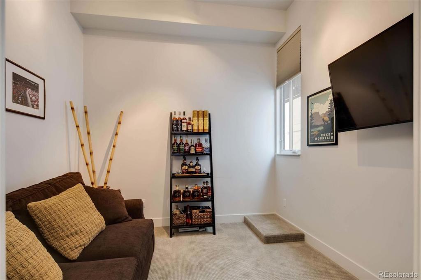


 Menu
Menu


