4365 Winona Court
Denver, CO 80212 — Denver county
Price
$500,000
Sqft
1034.00 SqFt
Baths
2
Beds
3
Description
Just what you are looking for! Your own charming 3 bedroom, 2 bathroom home in Berkeley. Walk to shops and easy access north south, east or west. As you enter the living room, you will love the contemporary colors with newer gray carpet, light gray walls and white trim. (Sellers believe there are hardwoods under the LR, hall and 2 front bedroom carpets.) Don't miss the updated full bath with new tile and plumbing. Vinyl floor, updated cabinet and white wall board on the lower 1/2 of the walls complete the picture. As you enter the kitchen with white painted cabinets, stove and refrigerator you will note the small eating area, but the huge family/dining room adjacent. WA and DR hookups are also conveniently located in the open area. Just off the family room addition is the master bedroom with walk in closet and private 3/4 bath with a walk in shower sporting beige tile w/brick colored accents. Newer cabinet and counter, also. As you leave the FR to check out the back yard, you will notice the updated wood stairs with a concrete patio for picnics and barbeques on the side. All newer double panes windows except the 2 front windows, which face east. Some of the siding is newer. Roof and gutters are newer. No pets have ever lived in the property. Furnace is located in the crawl space, accessed from the hall. Multiple ceiling fans. 50 gallon water heater located in addition. 1 car garage with side access door. Please do NOT open the overhead garage door. Condition is unknown and will probably need to be repaired. Garage is accessed from alley. Fully fenced yard, perfect for your children and pets. Front steps are newer with smaller rise to accommodate friends and family of all ages. Rarely can you find a home of this quality and care in Berkeley. Perfect for your family to enjoy for many, many years. Easy to show. Fast closing perfect!
Property Level and Sizes
SqFt Lot
4680.00
Lot Features
Ceiling Fan(s), Eat-in Kitchen, Laminate Counters, No Stairs, Smoke Free, Solid Surface Counters, Walk-In Closet(s)
Lot Size
0.11
Foundation Details
Structural
Basement
Crawl Space
Common Walls
No Common Walls
Interior Details
Interior Features
Ceiling Fan(s), Eat-in Kitchen, Laminate Counters, No Stairs, Smoke Free, Solid Surface Counters, Walk-In Closet(s)
Appliances
Disposal, Gas Water Heater, Oven, Refrigerator, Self Cleaning Oven
Laundry Features
In Unit
Electric
None
Flooring
Carpet, Linoleum
Cooling
None
Heating
Forced Air, Natural Gas
Utilities
Cable Available, Electricity Connected, Natural Gas Connected, Phone Available
Exterior Details
Features
Rain Gutters
Patio Porch Features
Patio
Water
Public
Sewer
Public Sewer
Land Details
PPA
4181818.18
Road Frontage Type
Public Road
Road Responsibility
Public Maintained Road
Road Surface Type
Paved
Garage & Parking
Parking Spaces
1
Parking Features
Exterior Access Door
Exterior Construction
Roof
Composition
Construction Materials
Vinyl Siding
Architectural Style
Traditional
Exterior Features
Rain Gutters
Window Features
Double Pane Windows
Security Features
Carbon Monoxide Detector(s),Smoke Detector(s)
Builder Source
Public Records
Financial Details
PSF Total
$444.87
PSF Finished
$444.87
PSF Above Grade
$444.87
Previous Year Tax
1805.00
Year Tax
2019
Primary HOA Fees
0.00
Location
Schools
Elementary School
Centennial
Middle School
Strive Sunnyside
High School
North
Walk Score®
Contact me about this property
James T. Wanzeck
RE/MAX Professionals
6020 Greenwood Plaza Boulevard
Greenwood Village, CO 80111, USA
6020 Greenwood Plaza Boulevard
Greenwood Village, CO 80111, USA
- (303) 887-1600 (Mobile)
- Invitation Code: masters
- jim@jimwanzeck.com
- https://JimWanzeck.com
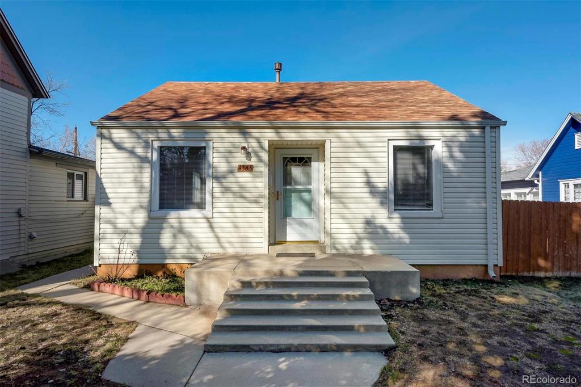
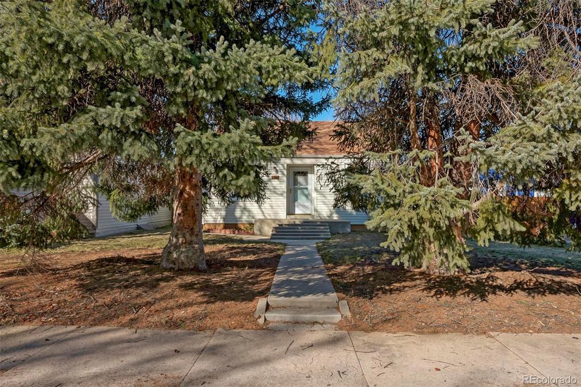
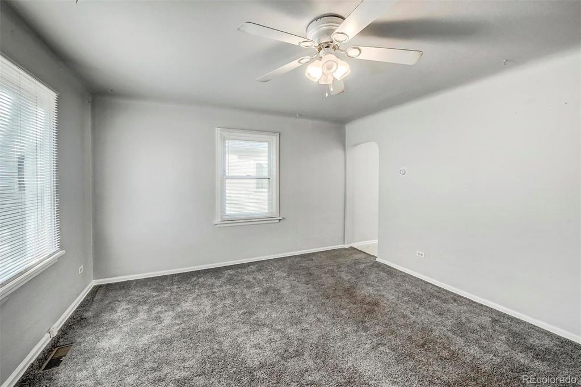
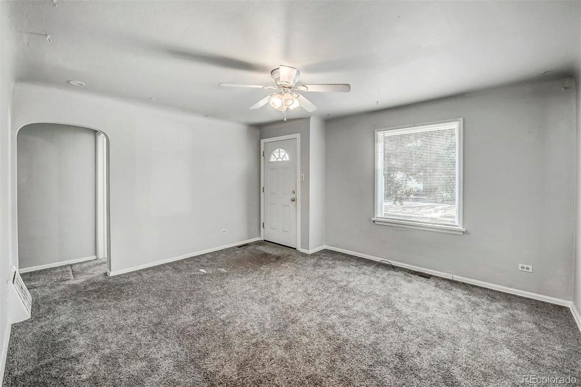
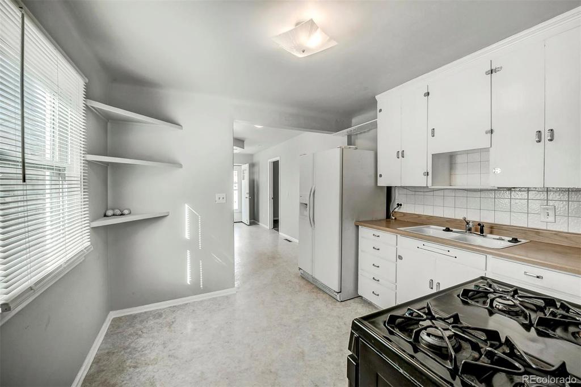
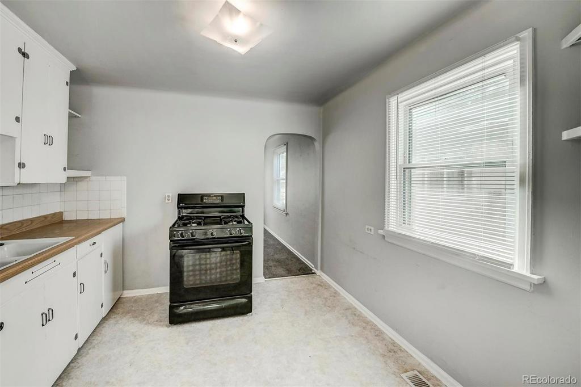
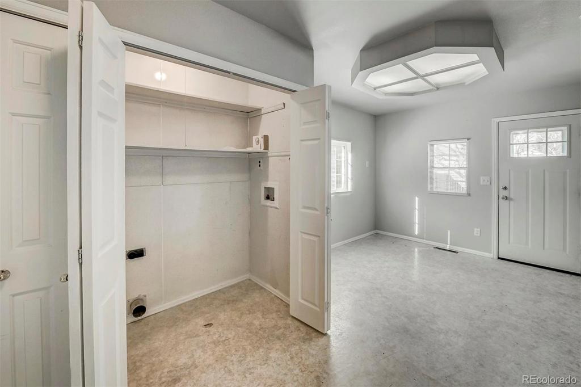
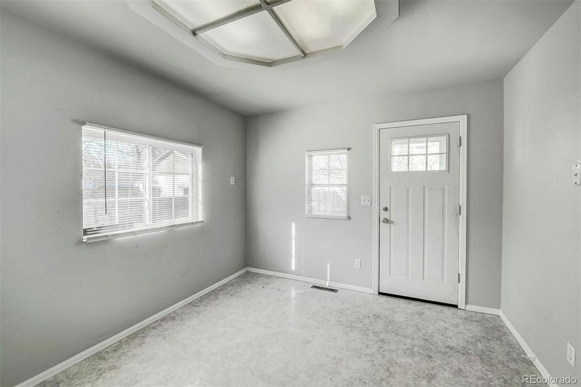
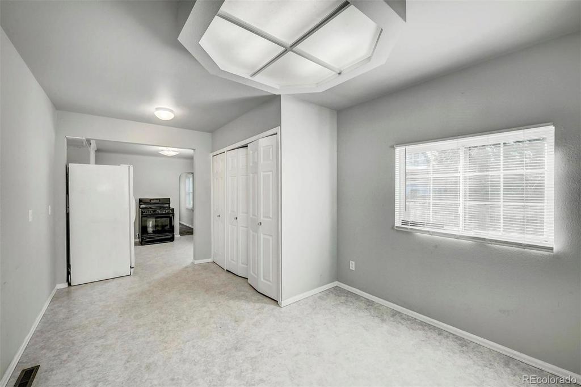
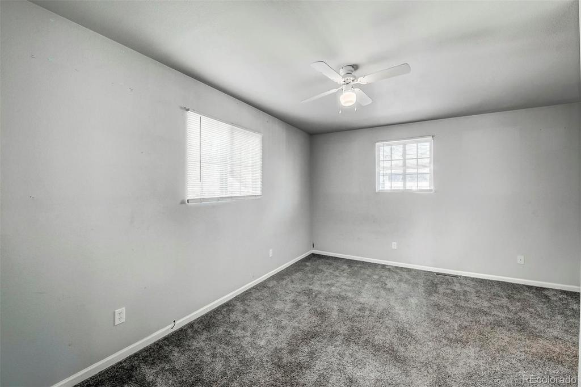
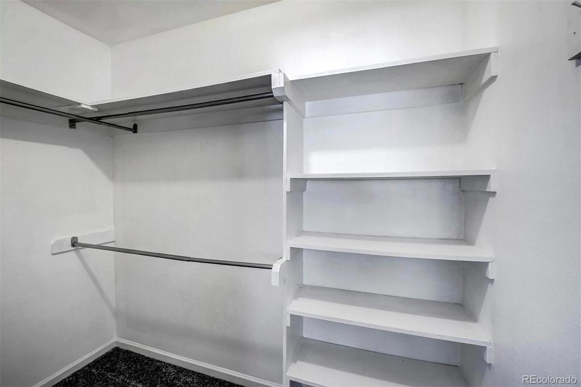
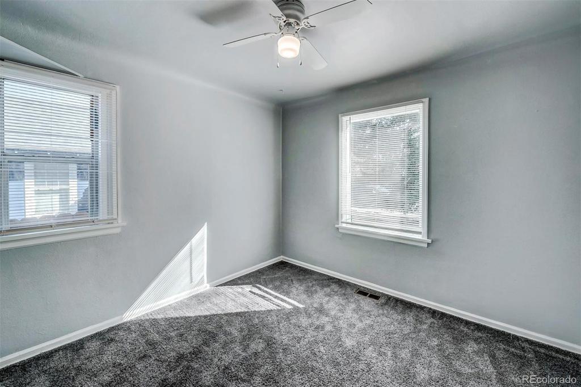
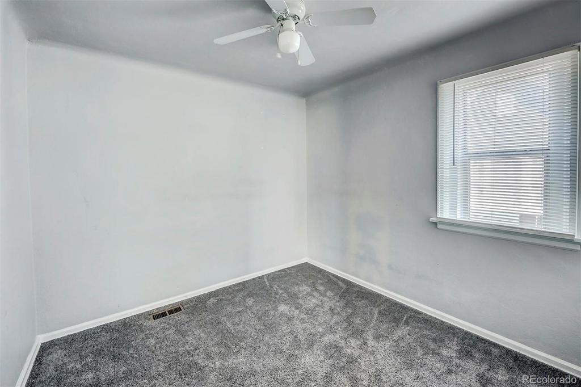
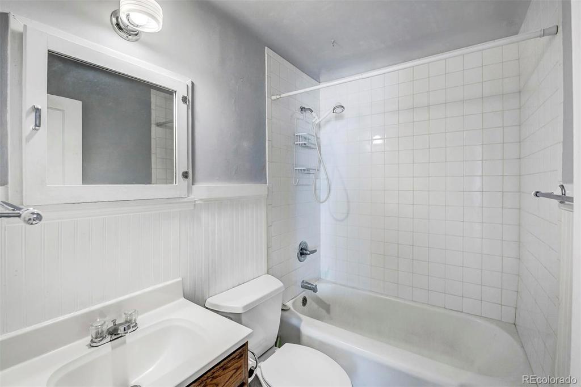
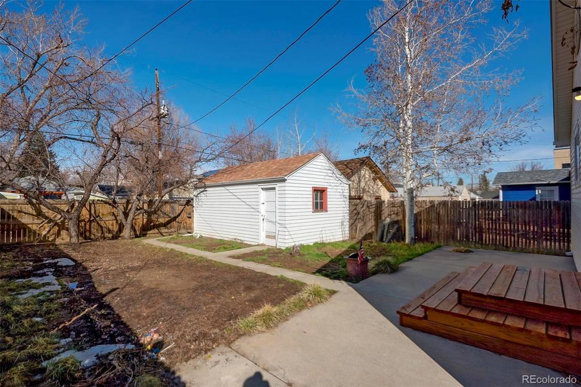
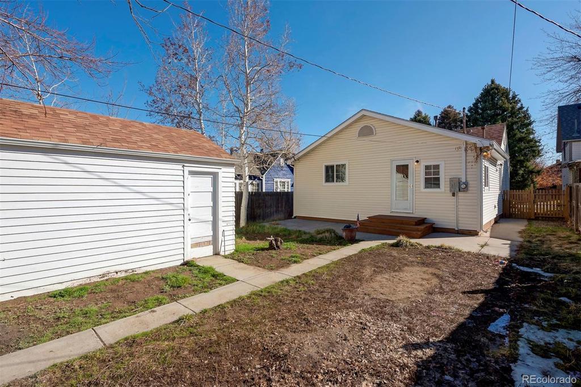


 Menu
Menu


