4476 Raleigh Street
Denver, CO 80212 — Denver county
Price
$925,000
Sqft
2378.00 SqFt
Baths
4
Beds
3
Description
3D VIRTUAL VIDEO TOUR AVAILABLE so you can see this home prior to your showing! Marvelous Modern New Home walkable to the Heart of Berkeley’s Tennyson St.This generous duplex offers Gourmet Kitchen, Open Concept 1st Floor, Large Master Suite and extra Entertainment Space on the 3rd floor including a walk-out Rooftop Deck. The designer finishes include 13’ Kitchen Island, Quartz Countertops, Stainless Appliances, Contemporary Light Fixtures, Modern Tile, Hardwood Floors and Fireplace. Nearly wall-to-wall sliding doors/windows open to back patio and grass area that includes an oversized 2 car garage w/ storage loft. Large Master Suite has tons of natural light, oversized shower, walk-in closet and dual vanity. Two more generous bedrooms, guest bath and laundry just down the hall. 3rd floor is made to entertain w/ a large 2nd family room, private bath, wet bar and rooftop deck. Enjoy Denver at home or walk to parks, restaurants and shopping. This home builder and neighborhood are both highly desired. Photos and Virtual Tour are for representational purposes, they are from similar properties. Other units available, call to see this home or one of the other off market homes available by this builder.
Property Level and Sizes
SqFt Lot
3049.00
Lot Features
Eat-in Kitchen, Kitchen Island, Master Suite, Open Floorplan, Pantry, Quartz Counters, Smart Thermostat, Smoke Free, Walk-In Closet(s), Wet Bar
Lot Size
0.07
Basement
Crawl Space,Sump Pump
Common Walls
End Unit,1 Common Wall
Interior Details
Interior Features
Eat-in Kitchen, Kitchen Island, Master Suite, Open Floorplan, Pantry, Quartz Counters, Smart Thermostat, Smoke Free, Walk-In Closet(s), Wet Bar
Appliances
Dishwasher, Disposal, Humidifier, Microwave, Oven, Range Hood, Refrigerator, Tankless Water Heater
Laundry Features
In Unit
Electric
Central Air, Other
Flooring
Tile, Wood
Cooling
Central Air, Other
Heating
Forced Air, Natural Gas
Fireplaces Features
Family Room
Utilities
Cable Available, Electricity Connected, Natural Gas Connected
Exterior Details
Features
Gas Valve, Lighting, Private Yard, Rain Gutters
Patio Porch Features
Front Porch,Patio,Rooftop
Lot View
Mountain(s)
Water
Public
Sewer
Public Sewer
Land Details
PPA
13214285.71
Road Frontage Type
Private Road
Road Surface Type
Paved
Garage & Parking
Parking Spaces
1
Parking Features
Oversized Door, Storage
Exterior Construction
Roof
Composition,Membrane
Construction Materials
Frame, Stucco
Exterior Features
Gas Valve, Lighting, Private Yard, Rain Gutters
Window Features
Double Pane Windows
Security Features
Carbon Monoxide Detector(s),Smoke Detector(s)
Builder Source
Builder
Financial Details
PSF Total
$388.98
PSF Finished
$388.98
PSF Above Grade
$388.98
Previous Year Tax
2618.00
Year Tax
2019
Primary HOA Fees
0.00
Location
Schools
Elementary School
Centennial
Middle School
Strive Sunnyside
High School
North
Walk Score®
Contact me about this property
James T. Wanzeck
RE/MAX Professionals
6020 Greenwood Plaza Boulevard
Greenwood Village, CO 80111, USA
6020 Greenwood Plaza Boulevard
Greenwood Village, CO 80111, USA
- (303) 887-1600 (Mobile)
- Invitation Code: masters
- jim@jimwanzeck.com
- https://JimWanzeck.com
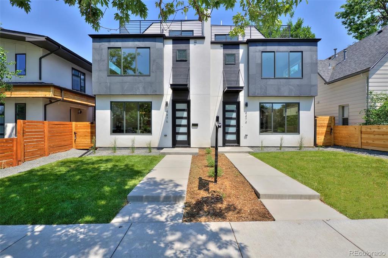
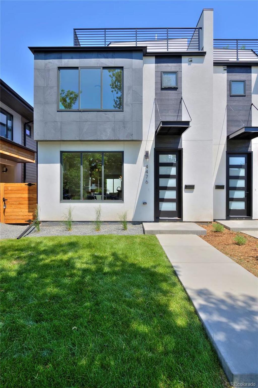
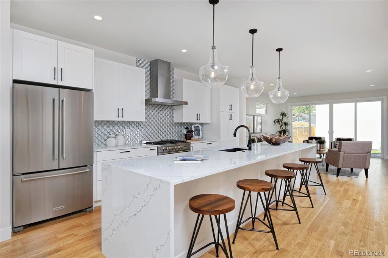
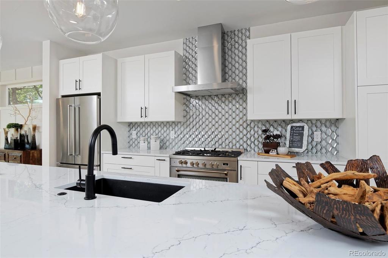
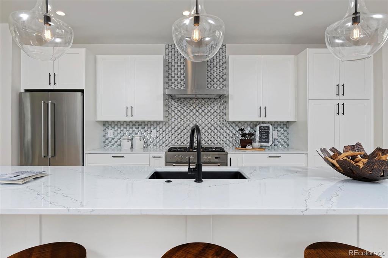
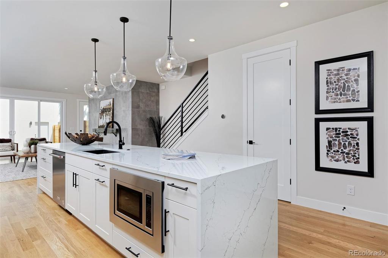
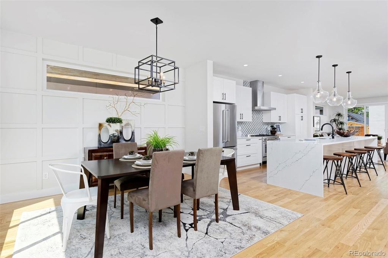
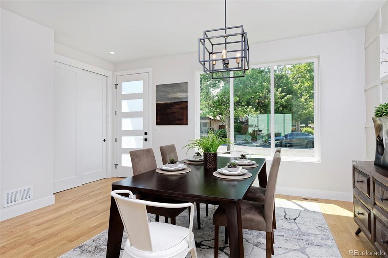
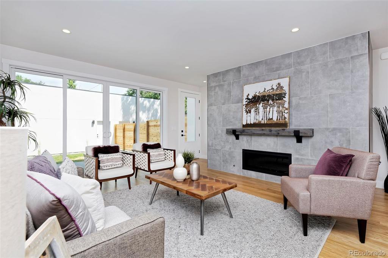
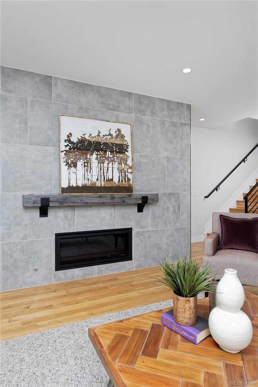
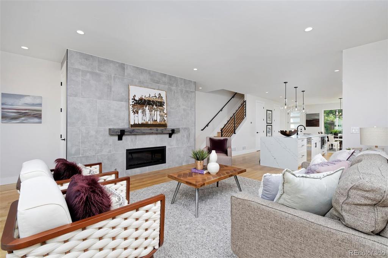
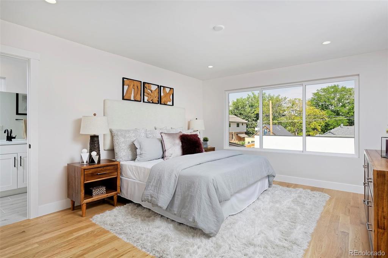
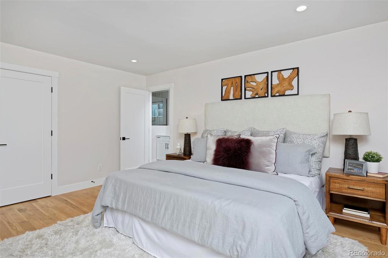
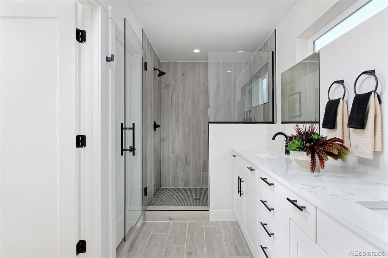
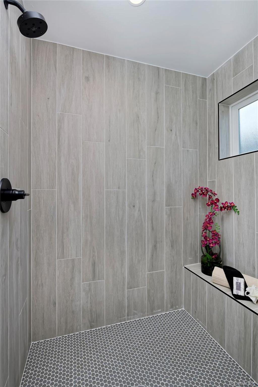
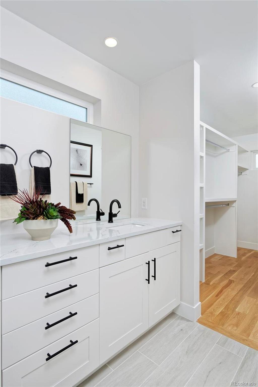
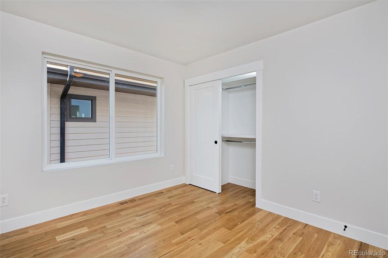
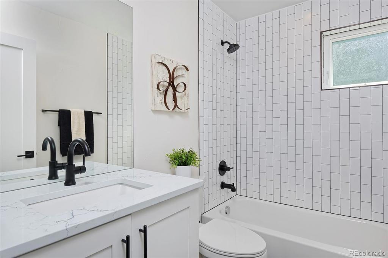
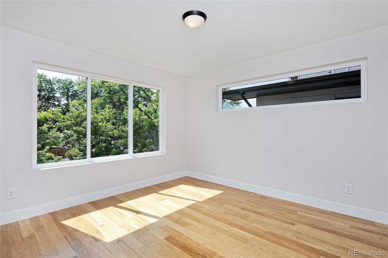
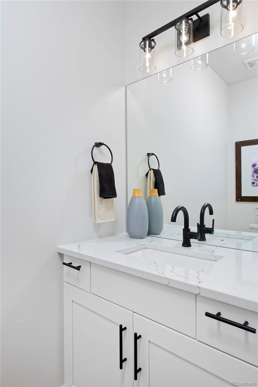
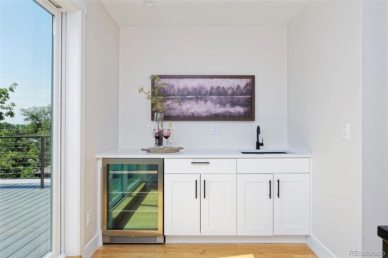
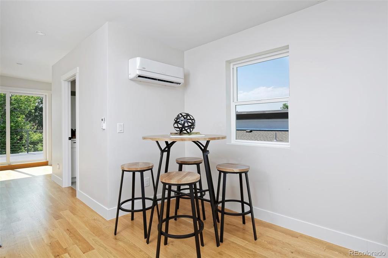
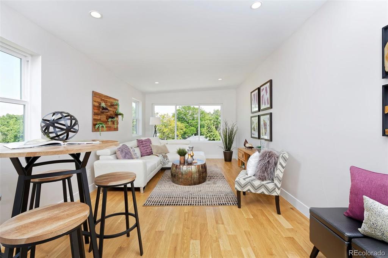
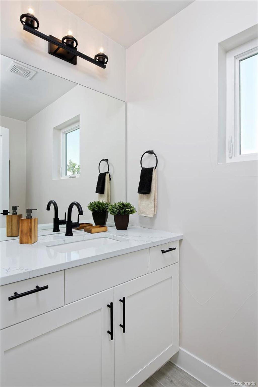
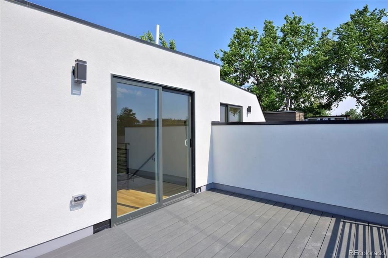
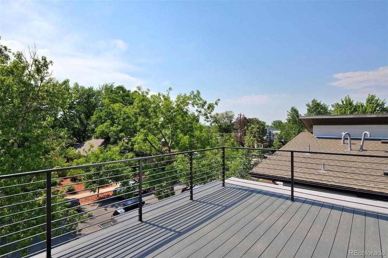
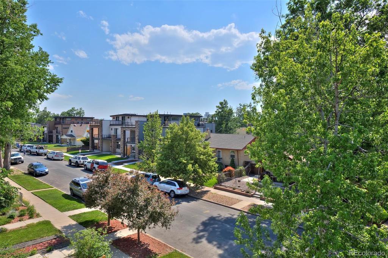
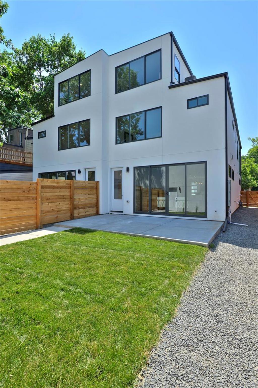
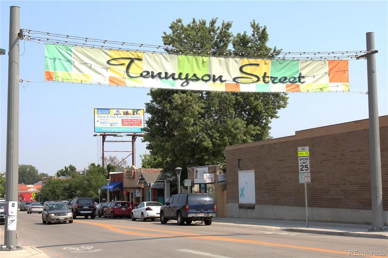
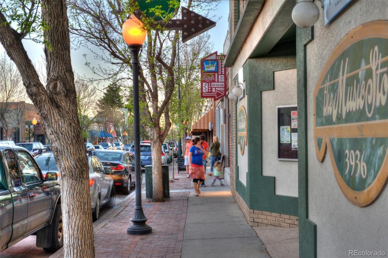
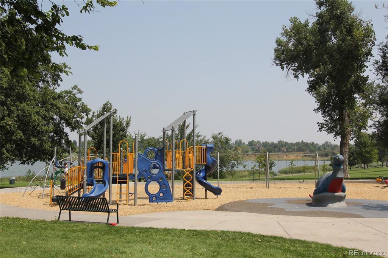
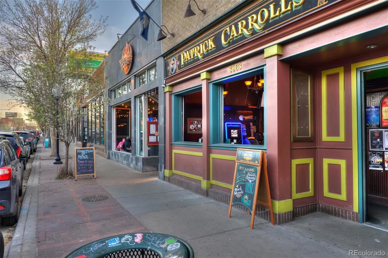
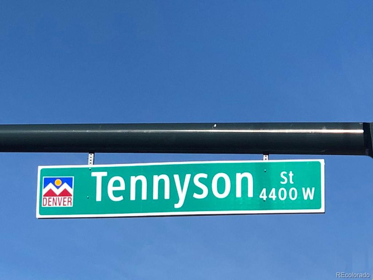


 Menu
Menu


