1330 W 68th Avenue
Denver, CO 80221 — Adams county
Price
$710,000
Sqft
3216.00 SqFt
Baths
4
Beds
3
Description
Immaculate Home in Midtown situated on a Large Corner Lot - Seller paid a $25K Lot Premium. Light Filled Great Room with Gorgeous Finishes and an Incredible Open Floor Plan greets you home. The Gourmet Kitchen boasts Quartz Counters, Tiled Backsplash and Stainless Steel Appliances.The Extra Wide Corner Lot is perfect for Entertaining on your Extra Deep (23' x 15') Outdoor Patio . Enjoy the Beautiful Colorado weather and music from the Build-in Sound System. Upstairs you’ll find your Private Master Sanctuary complete with a Bonus Sitting Space, Euro Glass Shower Enclosure, Two Walk-Through Closets with Custom Built-In Cabinets and Drawers, Dual Vanities and Dual Water Closets. The Upper Level also has a Generous Second Bedroom with En Suite Full Bathroom. House has a Fully Finished Basement with a Full Kitchen, Living/Family Room, Bedroom and Bathroom. Seller paid $160K for Builder Upgrades! Neighborhood includes Two Parks, Dog Park, Trails, Community Garden Area, Splash Pad in the Summer and Bruz Beers Brewery. Midtown Schools are Trailside Academy, Brand New Mapleton K-8 Public School and Midtown Montessori Daycare.CHECK OUT THE NEW PHOTOS!
Property Level and Sizes
SqFt Lot
4894.00
Lot Features
Audio/Video Controls, Ceiling Fan(s), Eat-in Kitchen, Entrance Foyer, Granite Counters, High Speed Internet, In-Law Floor Plan, Kitchen Island, Master Suite, Open Floorplan, Radon Mitigation System, Smart Lights, Smart Thermostat, Smoke Free, Sound System, Spa/Hot Tub, Walk-In Closet(s), Wired for Data
Lot Size
0.11
Foundation Details
Concrete Perimeter
Basement
Finished,Full,Interior Entry/Standard,Sump Pump
Base Ceiling Height
8'7"
Common Walls
No Common Walls
Interior Details
Interior Features
Audio/Video Controls, Ceiling Fan(s), Eat-in Kitchen, Entrance Foyer, Granite Counters, High Speed Internet, In-Law Floor Plan, Kitchen Island, Master Suite, Open Floorplan, Radon Mitigation System, Smart Lights, Smart Thermostat, Smoke Free, Sound System, Spa/Hot Tub, Walk-In Closet(s), Wired for Data
Appliances
Convection Oven, Dishwasher, Disposal, Dryer, Gas Water Heater, Humidifier, Microwave, Oven, Range, Range Hood, Refrigerator, Self Cleaning Oven, Sump Pump, Tankless Water Heater, Warming Drawer, Washer
Laundry Features
In Unit
Electric
Central Air
Flooring
Carpet, Laminate, Tile
Cooling
Central Air
Heating
Forced Air, Natural Gas
Utilities
Cable Available, Electricity Connected, Internet Access (Wired), Natural Gas Connected, Phone Available
Exterior Details
Features
Garden, Gas Valve, Lighting, Private Yard, Smart Irrigation, Spa/Hot Tub
Patio Porch Features
Covered,Front Porch,Patio
Water
Public
Sewer
Public Sewer
Land Details
PPA
6545454.55
Road Frontage Type
Public Road
Road Responsibility
Public Maintained Road
Road Surface Type
Alley Paved, Paved
Garage & Parking
Parking Spaces
1
Parking Features
Concrete, Dry Walled, Exterior Access Door, Finished, Floor Coating, Insulated, Lighted, Oversized, Smart Garage Door, Storage
Exterior Construction
Roof
Composition
Construction Materials
Brick, Frame, Stucco, Wood Siding
Architectural Style
Contemporary,Urban Contemporary
Exterior Features
Garden, Gas Valve, Lighting, Private Yard, Smart Irrigation, Spa/Hot Tub
Window Features
Double Pane Windows, Window Coverings
Security Features
Carbon Monoxide Detector(s),Smart Cameras,Smart Locks,Smart Security System,Smoke Detector(s),Video Doorbell
Builder Name 1
Brookfield Residential
Builder Source
Public Records
Financial Details
PSF Total
$223.88
PSF Finished
$230.33
PSF Above Grade
$341.23
Previous Year Tax
6349.00
Year Tax
2019
Primary HOA Management Type
Professionally Managed
Primary HOA Name
MSI LLC
Primary HOA Phone
303-420-4433
Primary HOA Website
www.midtownmetrodistrict.com
Primary HOA Amenities
Clubhouse,Garden Area,Park,Parking,Playground,Trail(s)
Primary HOA Fees Included
Capital Reserves, Maintenance Grounds, Recycling, Snow Removal, Trash
Primary HOA Fees
72.00
Primary HOA Fees Frequency
Monthly
Primary HOA Fees Total Annual
864.00
Location
Schools
Elementary School
Trailside Academy
Middle School
Trailside Academy
High School
Global Lead. Acad. K-12
Walk Score®
Contact me about this property
James T. Wanzeck
RE/MAX Professionals
6020 Greenwood Plaza Boulevard
Greenwood Village, CO 80111, USA
6020 Greenwood Plaza Boulevard
Greenwood Village, CO 80111, USA
- (303) 887-1600 (Mobile)
- Invitation Code: masters
- jim@jimwanzeck.com
- https://JimWanzeck.com
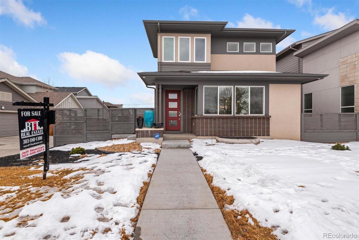
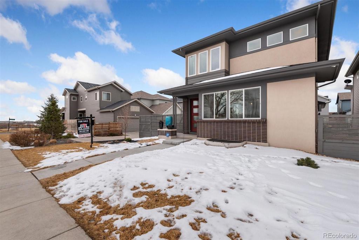
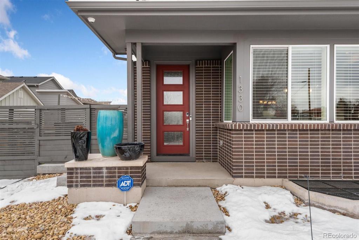
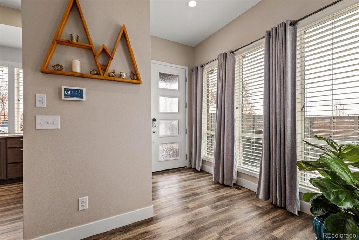
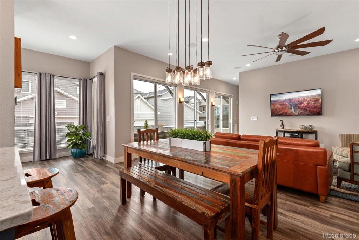
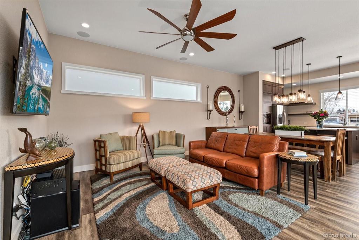
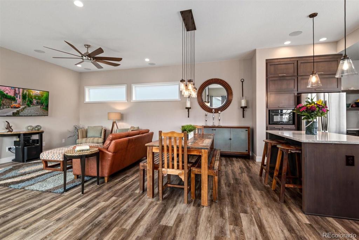
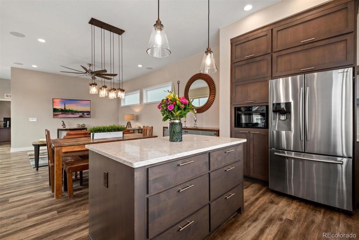
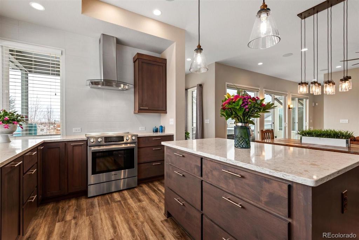
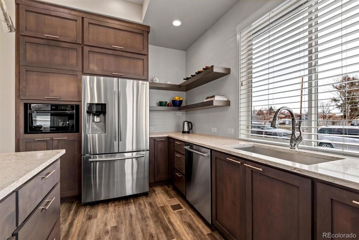
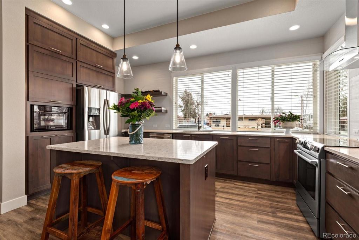
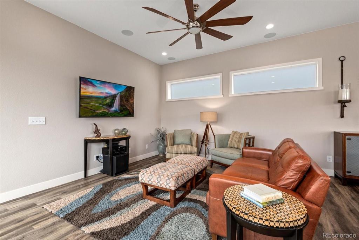
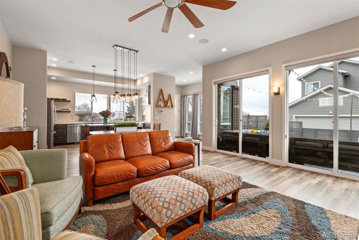
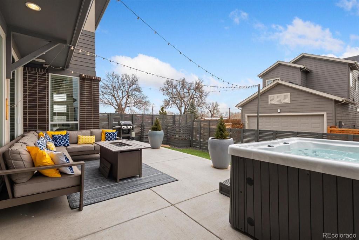
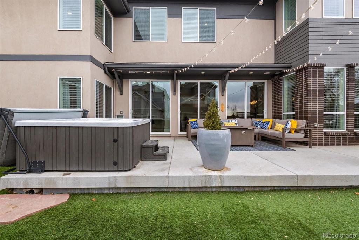
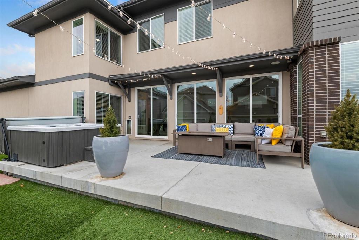
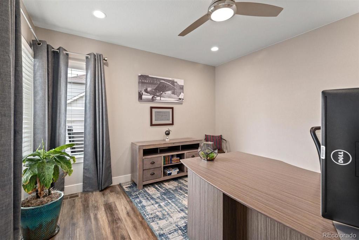
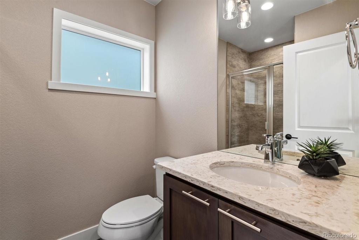
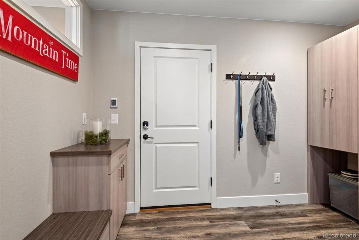
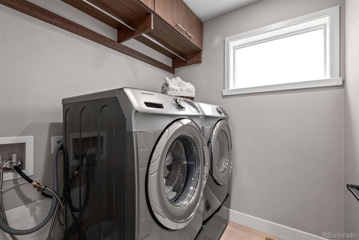
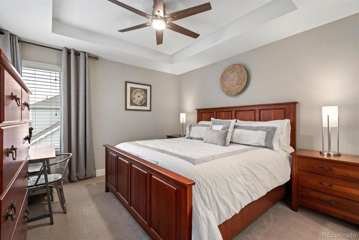
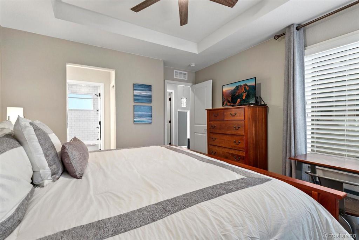
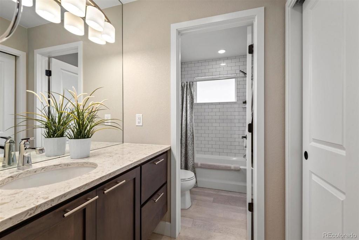
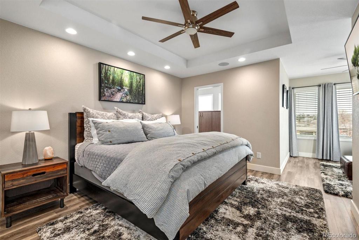
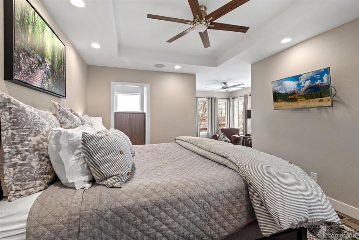
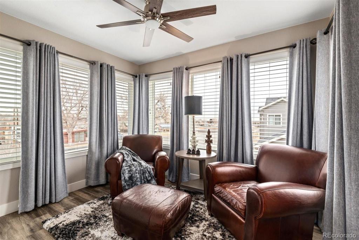
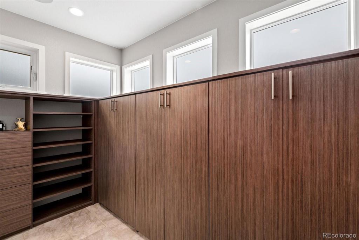
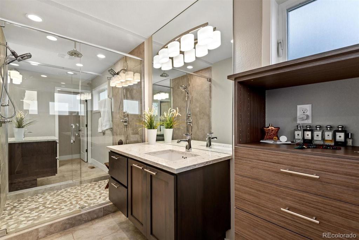
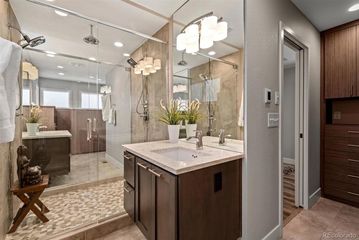
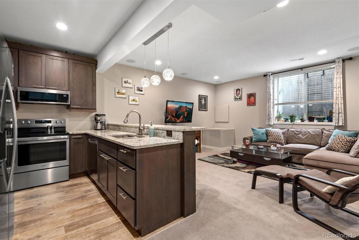
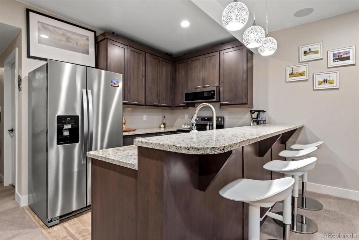
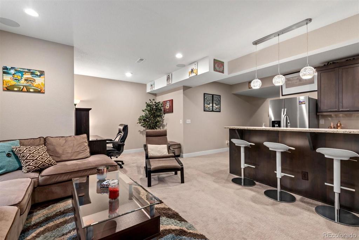
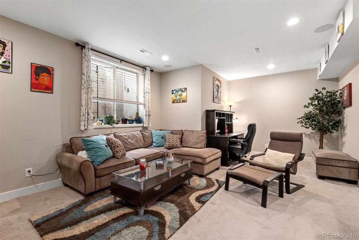
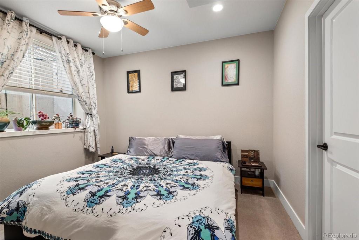
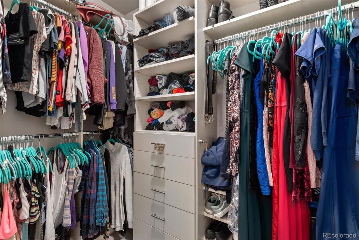
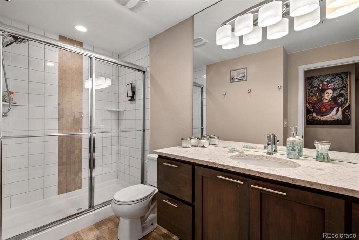
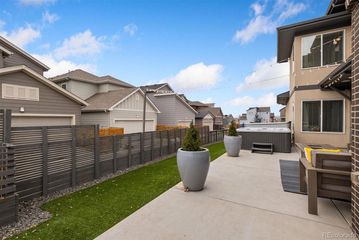
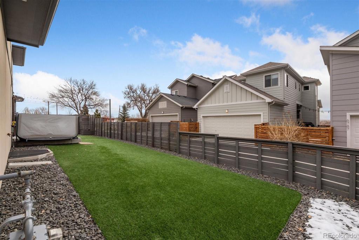
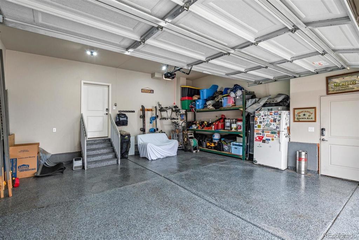
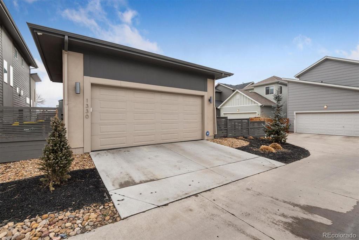


 Menu
Menu


