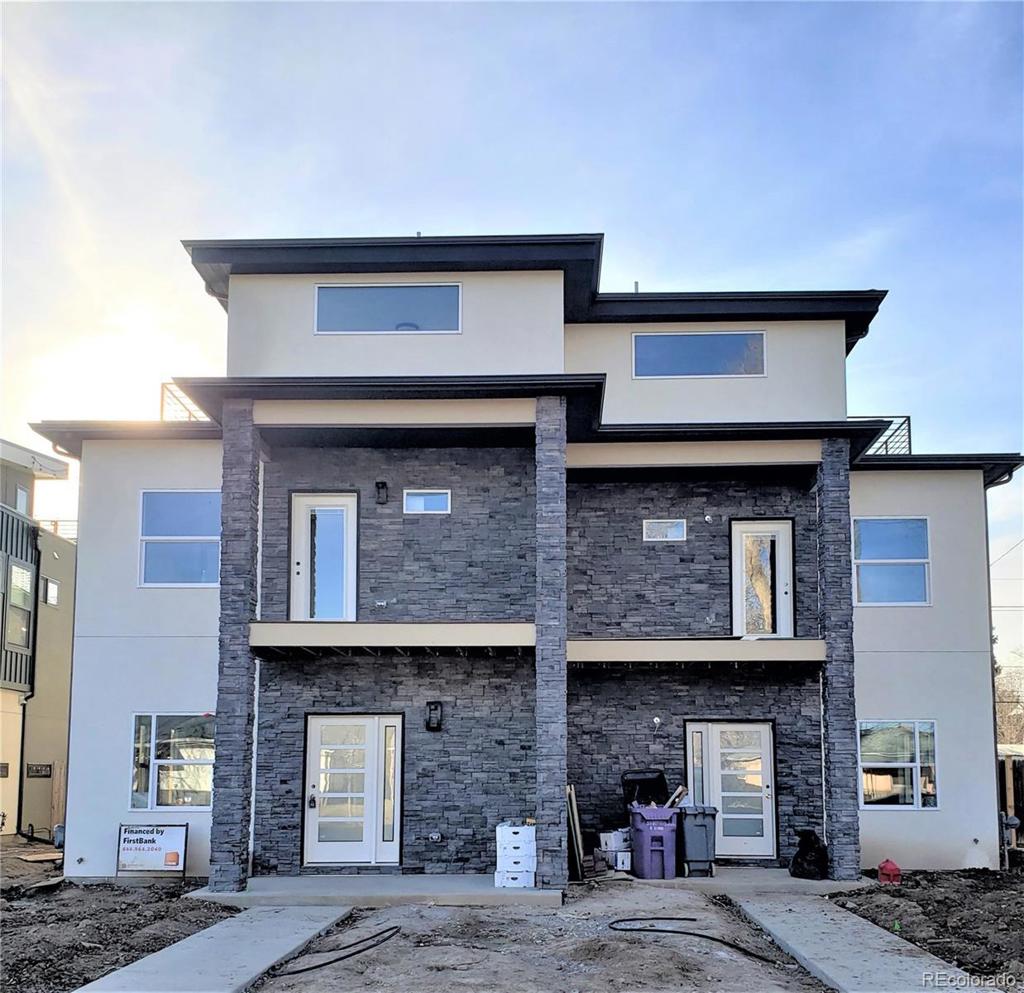2671 S Acoma Street
Denver, CO 80223 — Denver county
Price
$830,000
Sqft
3866.00 SqFt
Baths
6
Beds
5
Description
This Unique Brand New Duplex home has all the features you've been looking for! You’ll love the beautiful hickory hardwood floors throughout this open floor plan, flooded with natural light. Features also include an extraordinary Master Suite with private deck with Five-piece master bath and large walk in closet, a must see! A 3rd Floor Bedroom/Den/Office with deck and a large rec room with bar sink and large deck to enjoy those cool summer evenings and beautiful mountain views! Roof top can support a hot tub. Contemporary Finishes, Oversize Two-Car Garage and endless opportunities available in the full finished basement with 9’ ceilings, and the list goes on! The Open Concept Floor Plan is among the best on the market, with no detail overlooked. Walking distance to a Great Local Coffee Shops, several Community Parks and just a 5-minute drive to Downtown Denver!Coming soon 2669 S Acoma Street!
Property Level and Sizes
SqFt Lot
0.00
Lot Features
Eat-in Kitchen, Five Piece Bath, Kitchen Island, Primary Suite, Open Floorplan, Quartz Counters, Smoke Free, Walk-In Closet(s), Wet Bar
Foundation Details
Concrete Perimeter,Slab
Basement
Finished,Full,Sump Pump
Base Ceiling Height
9'
Common Walls
End Unit
Interior Details
Interior Features
Eat-in Kitchen, Five Piece Bath, Kitchen Island, Primary Suite, Open Floorplan, Quartz Counters, Smoke Free, Walk-In Closet(s), Wet Bar
Appliances
Dishwasher, Disposal, Microwave, Oven, Refrigerator, Smart Appliances, Sump Pump, Tankless Water Heater, Wine Cooler
Laundry Features
In Unit
Electric
Central Air
Flooring
Carpet, Tile, Wood
Cooling
Central Air
Heating
Forced Air, Natural Gas
Fireplaces Features
Family Room, Gas, Gas Log
Utilities
Electricity Connected, Natural Gas Connected
Exterior Details
Features
Balcony, Gas Valve, Lighting, Private Yard, Rain Gutters
Patio Porch Features
Covered,Front Porch,Patio
Water
Public
Sewer
Public Sewer
Land Details
Road Surface Type
Paved
Garage & Parking
Parking Spaces
1
Exterior Construction
Roof
Other
Construction Materials
Frame, Stone, Stucco
Architectural Style
Urban Contemporary
Exterior Features
Balcony, Gas Valve, Lighting, Private Yard, Rain Gutters
Window Features
Double Pane Windows
Security Features
Smoke Detector(s)
Builder Name 1
Other
Builder Name 2
Homes 4 You Construction
Builder Source
Builder
Financial Details
PSF Total
$214.69
PSF Finished
$215.58
PSF Above Grade
$295.27
Previous Year Tax
1150.00
Year Tax
2019
Primary HOA Fees
0.00
Location
Schools
Elementary School
Asbury
Middle School
Grant
High School
South
Walk Score®
Contact me about this property
James T. Wanzeck
RE/MAX Professionals
6020 Greenwood Plaza Boulevard
Greenwood Village, CO 80111, USA
6020 Greenwood Plaza Boulevard
Greenwood Village, CO 80111, USA
- (303) 887-1600 (Mobile)
- Invitation Code: masters
- jim@jimwanzeck.com
- https://JimWanzeck.com



 Menu
Menu


