3019 S Eaton Street
Denver, CO 80227 — Denver county
Price
$474,900
Sqft
2422.00 SqFt
Baths
2
Beds
4
Description
OVER $40,000 PRICE REDUCTION!! PRICED TO SELL!!! This homes updated kitchen comes complete with stainless steel appliances, custom cabinetry, double ovens, beautiful granite countertops and a large center island making it the perfect chefs oasis for cooking up family meals or entertaining friends. The hardwood floors throughout the main level are all original and the bathroom off of the master has had a fresh, modern makeover! Follow the stairs off of the kitchen into the finished basement where you'll find a large entertainment/family room with a gas fireplace and custom built-in shelving. To the right of the stairs you have a large, non-conforming bedroom with a massive walk-in closet. Then to your left of the entertainment/family room you'll find your laundry room and and framed out bathroom with rough-in. Go back up the stairs to the door that leads you outside to your backyard oasis! Not only do you have a hot tub to relax in but you have a huge deck and patio fit for entertaining! The TV is covered so you can enjoy movies and sports all year round outside and the fire pit is gas and creates the perfect ambiance for parties, relaxing evenings, or cooking s'mores. There's a garden for those who enjoying growing yummy veggies and a shed to store all of your tools and supplies! This house is in a beautiful neighborhood just north of Hampden and a few blocks west of Sheridan. Close to shopping, restaurants, and entertainment. Only 15 mins from the foothills and downtown Denver. Don't miss out on this amazing home!
Property Level and Sizes
SqFt Lot
9290.00
Lot Features
Ceiling Fan(s), Granite Counters, Kitchen Island, Smoke Free, Spa/Hot Tub, Walk-In Closet(s)
Lot Size
0.21
Foundation Details
Slab
Basement
Bath/Stubbed,Finished,Full
Interior Details
Interior Features
Ceiling Fan(s), Granite Counters, Kitchen Island, Smoke Free, Spa/Hot Tub, Walk-In Closet(s)
Appliances
Cooktop, Dishwasher, Disposal, Double Oven, Dryer, Microwave, Refrigerator, Washer
Laundry Features
In Unit
Electric
Central Air
Flooring
Carpet, Laminate, Tile
Cooling
Central Air
Heating
Forced Air
Fireplaces Features
Basement, Gas
Utilities
Cable Available, Electricity Connected, Internet Access (Wired), Natural Gas Connected, Phone Available
Exterior Details
Features
Fire Pit, Garden, Lighting, Private Yard, Spa/Hot Tub
Patio Porch Features
Covered,Front Porch,Patio
Water
Public
Sewer
Public Sewer
Land Details
PPA
2333333.33
Road Frontage Type
Public Road
Road Responsibility
Public Maintained Road
Road Surface Type
Paved
Garage & Parking
Parking Spaces
1
Parking Features
Concrete
Exterior Construction
Roof
Composition
Construction Materials
Frame, Wood Siding
Architectural Style
Mid-Century Modern
Exterior Features
Fire Pit, Garden, Lighting, Private Yard, Spa/Hot Tub
Security Features
Carbon Monoxide Detector(s),Security System,Smoke Detector(s)
Builder Source
Public Records
Financial Details
PSF Total
$202.31
PSF Finished
$202.31
PSF Above Grade
$404.62
Previous Year Tax
2114.00
Year Tax
2019
Primary HOA Fees
0.00
Location
Schools
Elementary School
Traylor Academy
Middle School
Bear Valley International
High School
John F. Kennedy
Walk Score®
Contact me about this property
James T. Wanzeck
RE/MAX Professionals
6020 Greenwood Plaza Boulevard
Greenwood Village, CO 80111, USA
6020 Greenwood Plaza Boulevard
Greenwood Village, CO 80111, USA
- (303) 887-1600 (Mobile)
- Invitation Code: masters
- jim@jimwanzeck.com
- https://JimWanzeck.com
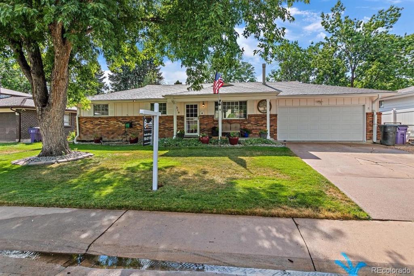
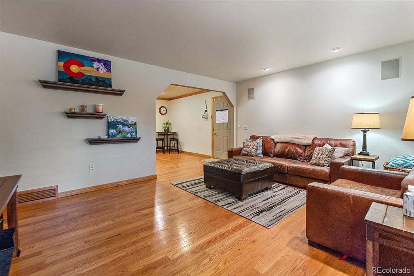
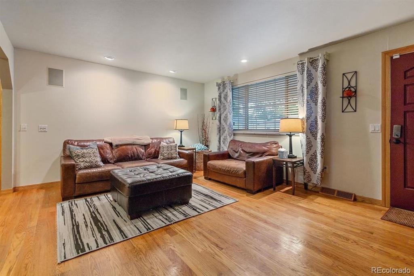
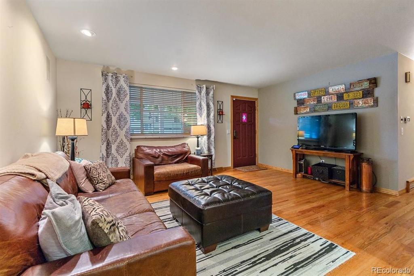
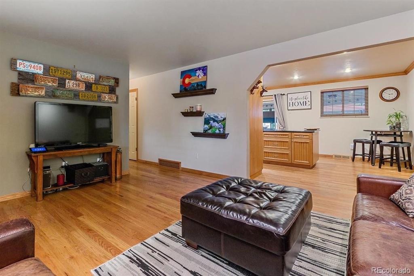
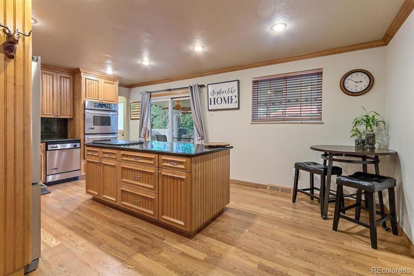
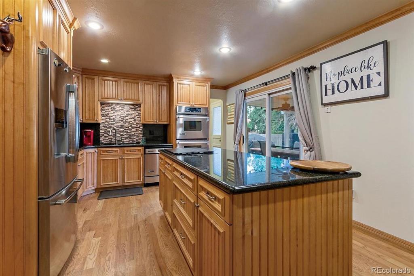
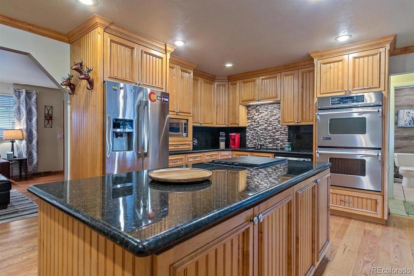
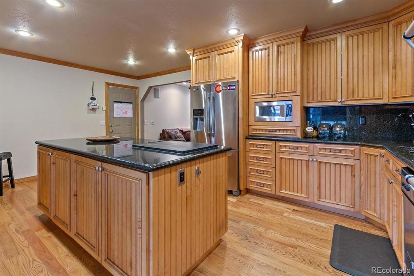
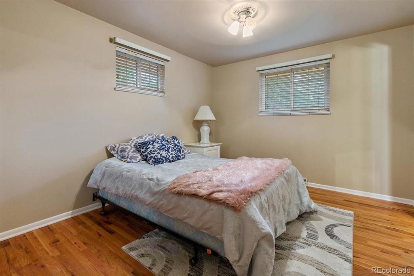
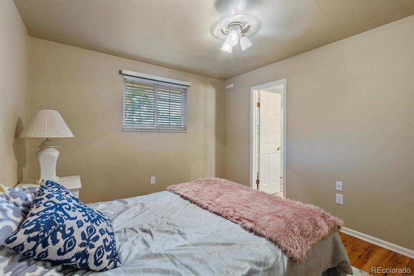
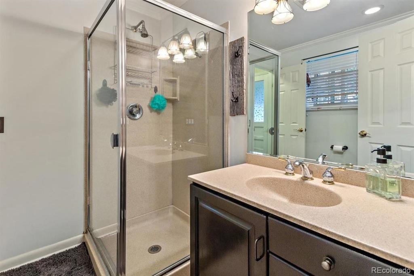
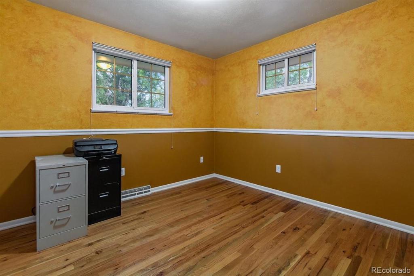
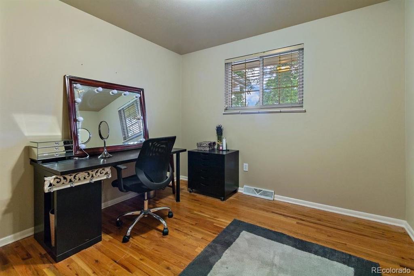
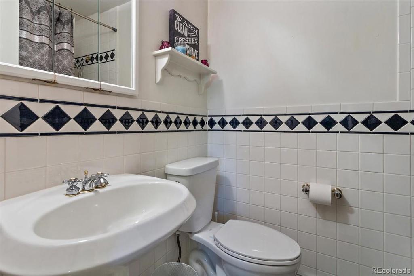
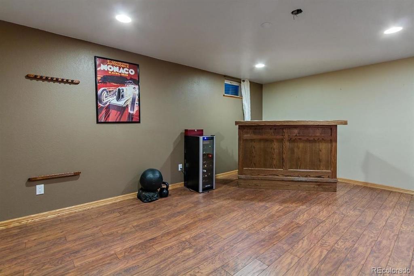
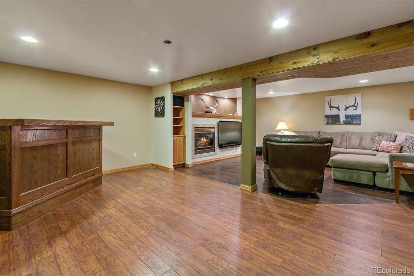
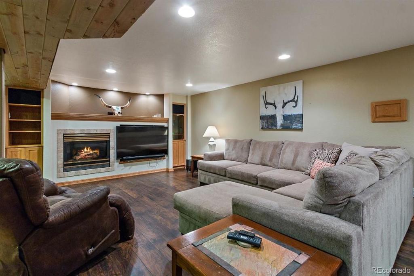
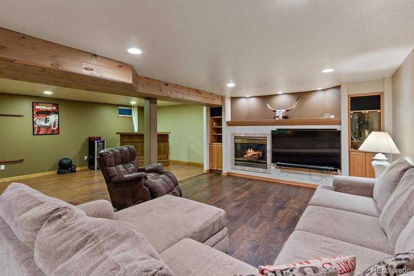
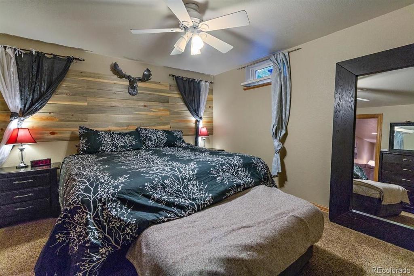
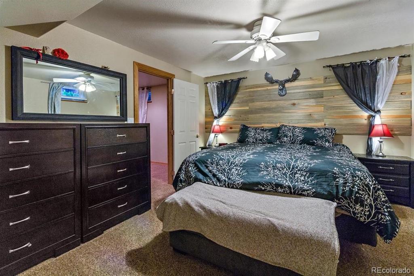
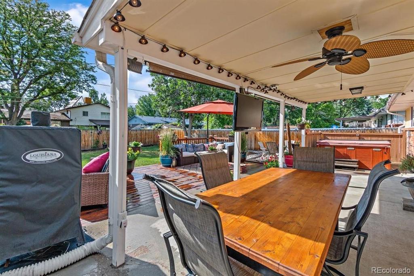
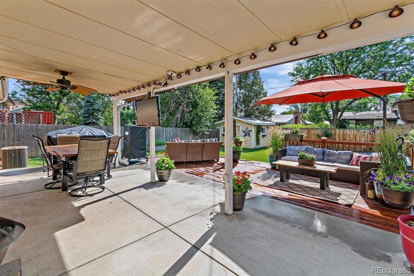
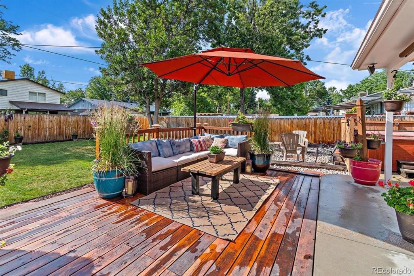
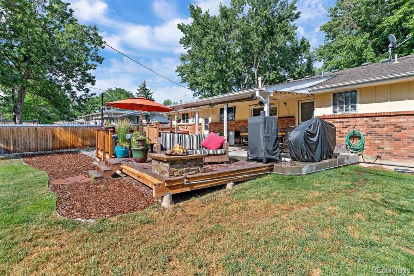
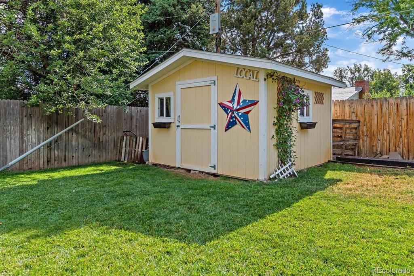
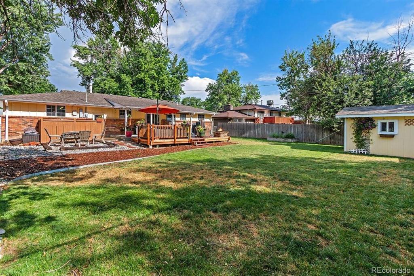
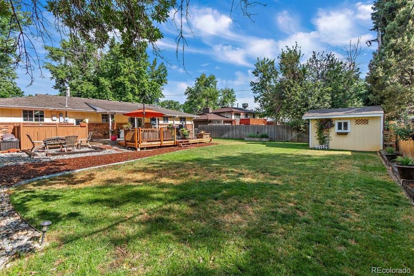
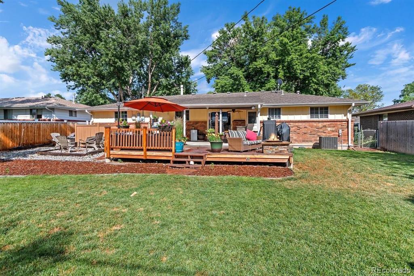
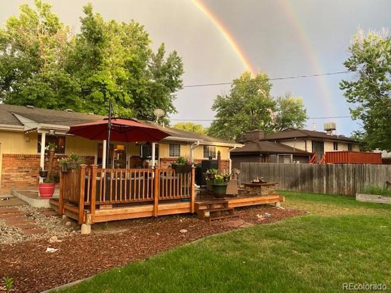


 Menu
Menu


