8080 Sunset Place
Elizabeth, CO 80107 — Elbert county
Price
$579,999
Sqft
3502.00 SqFt
Baths
3
Beds
5
Description
Wide open views, tucked away at the end of a cul de sac, this south facing 4 acre property has amazing Mountain Views, a Great Room concept floor plan, and features three bedrooms on the main floor including a large Master Bedroom Suite. Meticulously kept, open ranch floor plan has vaulted ceilings plus a large, open concept finished walk out basement. Picture coming home to peace and quiet with space to really breathe deep and relax. The kitchen is fresh, clean, light and bright and opens to the dining area and Great Room with a beautiful fireplace and deck access. Newer high quality laminate wood look flooring in the entry way and kitchen is great for pets, and kids too! The Large Master Bedroom Suite features a five piece bath with a lovely relaxing corner tub and large walk in closet. Entertain family and friends easily in the basement with huge light and bright room perfect for play, exercise or watching movies, along with 2 good size bedrooms, a full bath, and a bonus/flex room for library or video games. Outside you will find a large outbuilding garage for vehicles or storage, with a loafing shed addition for 2 horses, use the inside for tack/feed or additional storage, or hobbies. There are two fenced pastures. So easy to work on your fun project vehicle, or take advantage of the adjacent trail on the west side of the home, ride your horse after work - perfect for a quick evening ride or to ramble along the trail in the countryside. Also included are a washer, dryer, kitchen fridge, water softener, radon mitigation system and a safe. Wonderfull oversized attached garage,it is truly large. Much, much more ! This home is truly a must see !!
Property Level and Sizes
SqFt Lot
174240.00
Lot Features
Ceiling Fan(s), Entrance Foyer, Five Piece Bath, In-Law Floor Plan, Primary Suite, Open Floorplan, Pantry, Radon Mitigation System, Smoke Free, Vaulted Ceiling(s), Walk-In Closet(s)
Lot Size
4.00
Foundation Details
Concrete Perimeter
Basement
Full, Walk-Out Access
Interior Details
Interior Features
Ceiling Fan(s), Entrance Foyer, Five Piece Bath, In-Law Floor Plan, Primary Suite, Open Floorplan, Pantry, Radon Mitigation System, Smoke Free, Vaulted Ceiling(s), Walk-In Closet(s)
Appliances
Dishwasher, Disposal, Dryer, Refrigerator, Self Cleaning Oven, Washer, Water Softener
Laundry Features
In Unit
Electric
Central Air
Flooring
Carpet, Laminate
Cooling
Central Air
Heating
Forced Air
Fireplaces Features
Great Room, Pellet Stove
Utilities
Propane
Exterior Details
Water
Well
Sewer
Septic Tank
Land Details
Road Frontage Type
Public
Road Responsibility
Public Maintained Road
Road Surface Type
Dirt
Garage & Parking
Parking Features
Driveway-Gravel
Exterior Construction
Roof
Composition
Construction Materials
Frame
Window Features
Double Pane Windows
Security Features
Carbon Monoxide Detector(s), Smoke Detector(s)
Builder Source
Public Records
Financial Details
Previous Year Tax
3317.00
Year Tax
2019
Primary HOA Name
SUN COUNTRY MEADOWS
Primary HOA Phone
720-507-4941
Primary HOA Fees
80.00
Primary HOA Fees Frequency
Annually
Location
Schools
Elementary School
Singing Hills
Middle School
Elizabeth
High School
Elizabeth
Walk Score®
Contact me about this property
James T. Wanzeck
RE/MAX Professionals
6020 Greenwood Plaza Boulevard
Greenwood Village, CO 80111, USA
6020 Greenwood Plaza Boulevard
Greenwood Village, CO 80111, USA
- (303) 887-1600 (Mobile)
- Invitation Code: masters
- jim@jimwanzeck.com
- https://JimWanzeck.com
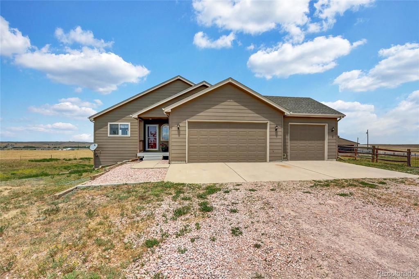
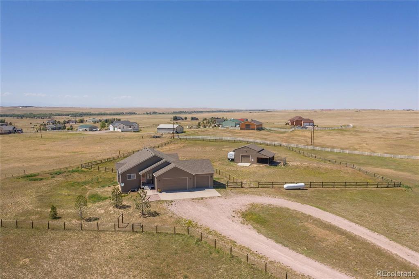
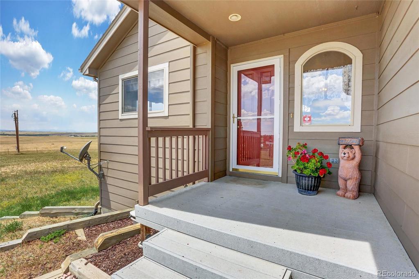
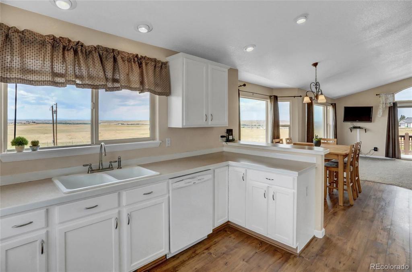
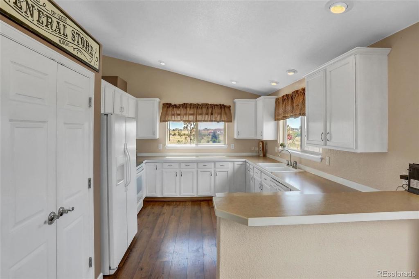
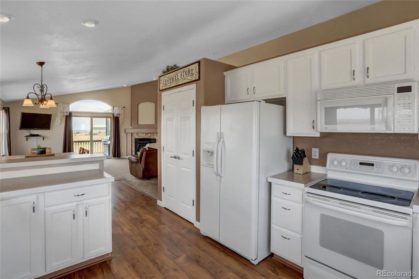
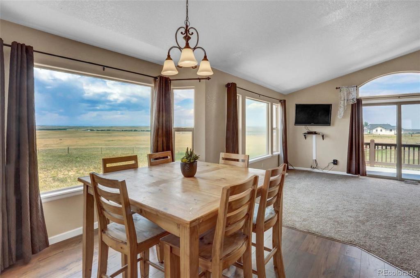
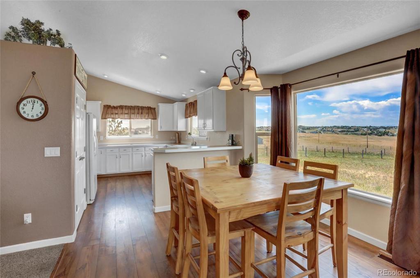
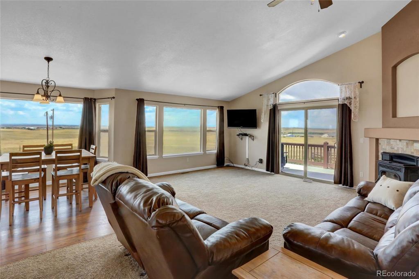
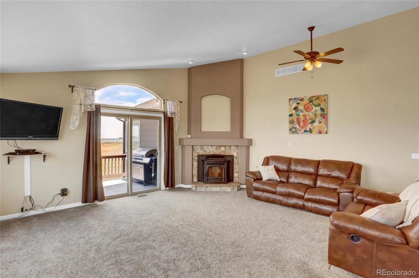
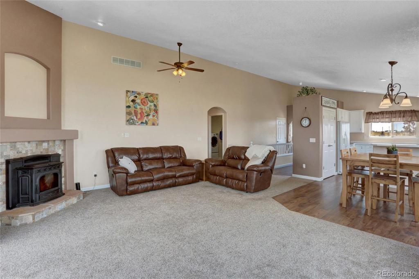
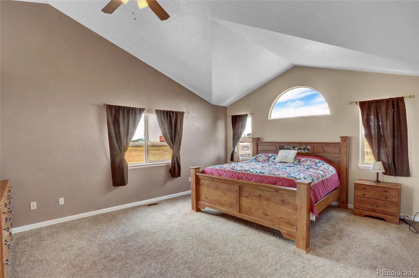
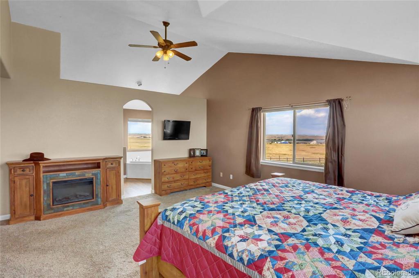
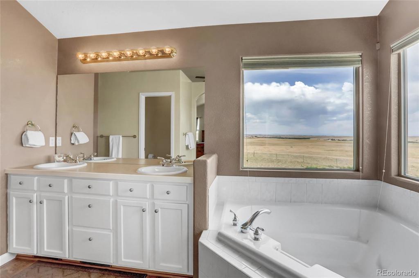
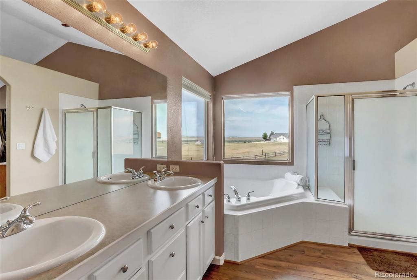
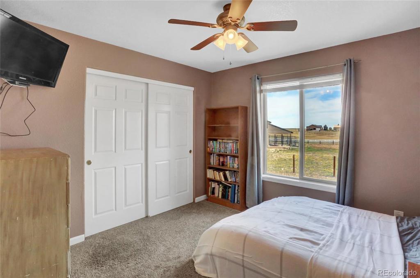
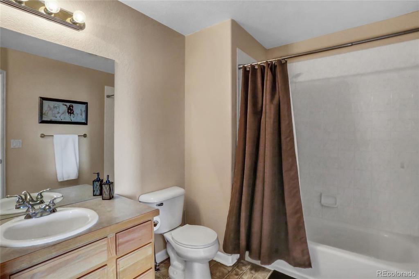
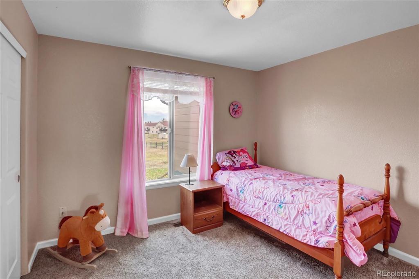
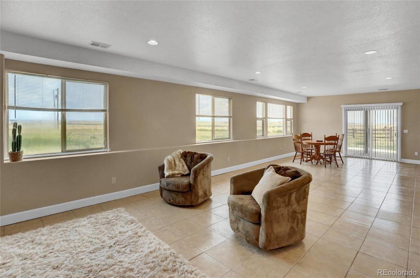
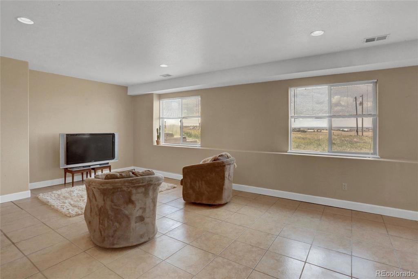
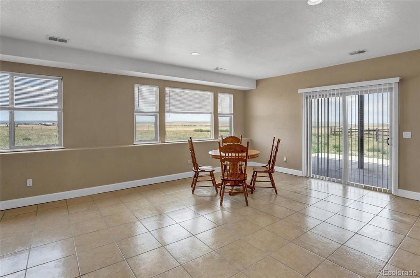
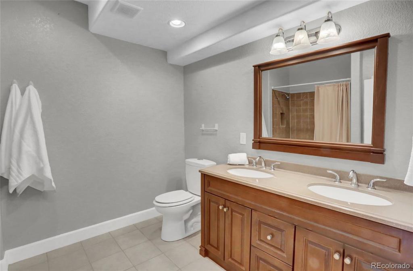
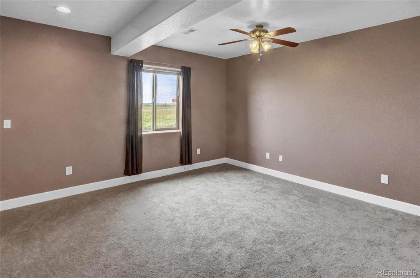
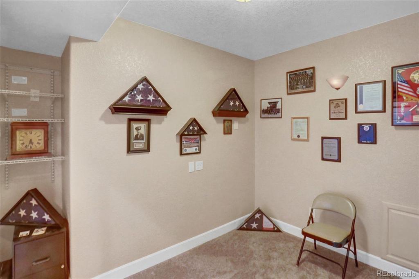
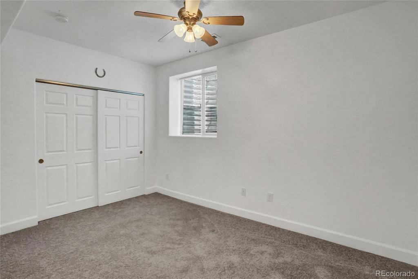
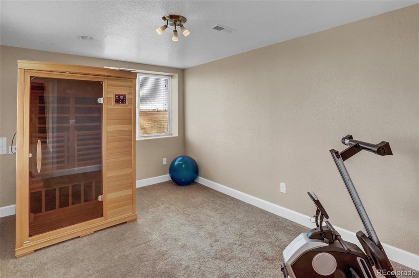
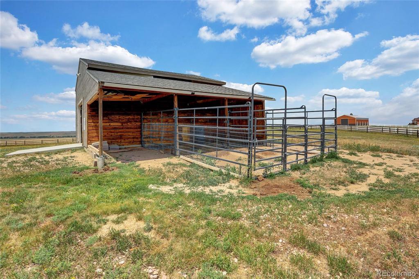
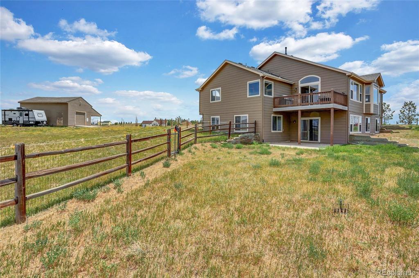
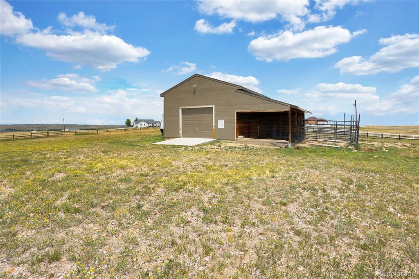
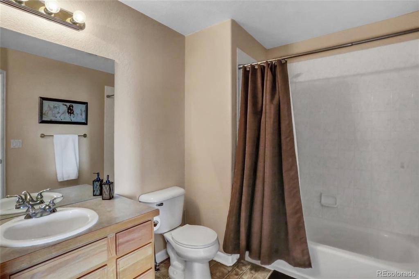
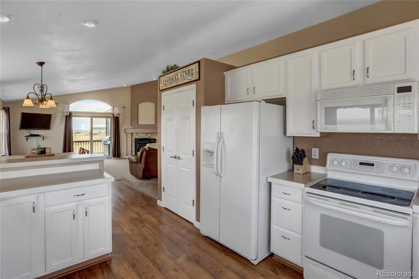
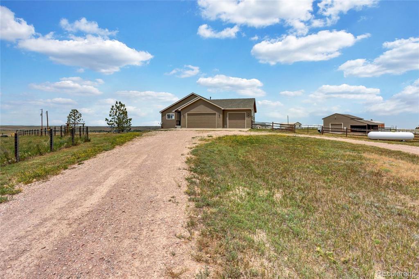


 Menu
Menu


