12528 Fisher Street
Englewood, CO 80112 — Douglas county
Price
$585,900
Sqft
3813.00 SqFt
Baths
4
Beds
5
Description
Take the 3D TOUR** of this gorgeous 2 story home featuring 5 bedrooms and 4 baths located between PARKER and LONE TREE! https://my.matterport.com/show/?m=CSi2CdwAjDwandmls=1 The spacious front room off the foyer is used as a formal dining room but can be used as a separate living room or study/den. The bay window lets in lots of natural light. Following the beautifully upgraded hardwood floors throughout the main floor, past the half bath, you'll find an open floor plan that boasts a gourmet kitchen complete with upgraded stainless steel appliances, a large kitchen island, white 42" cabinets with crown molding, and a spacious walk in pantry. Outside the kitchen you'll enjoy a professionally landscaped yard and patio including a built-in fire pit and gas line to the BBQ. The kitchen overlooks the dining area and into the great room with a cozy fireplace for the wintertime and a ceiling fan for summer. Great room also wired for surround sound. Upstairs, the master bedroom features an en suite bath and walk in closet. A large loft can be used as a second entertainment area or office space or workout area and is surrounded by 3 additional bedrooms, a beautiful full bathroom and laundry room. In the newly professionally finished basement enjoy the openness for entertaining that includes an oversized wet bar. The 5th bedroom is located in the basement along with a beautiful 3/4 bath. The home is situated in a quiet neighborhood near the I-25 Corridor, with easy access to E-470, light rail, Sky Ridge Medical Center, dining and entertainment. ***Items in basement yet to be installed prior to close are the balusters on the stair railing and bedroom closet doors. Gorgeous wet bar counter and shower glass doors have been installed since 3D Tour taken!*** Move in and enjoy!
Property Level and Sizes
SqFt Lot
5184.00
Lot Features
Ceiling Fan(s), Eat-in Kitchen, Entrance Foyer, Granite Counters, Kitchen Island, Master Suite, Open Floorplan, Pantry, Quartz Counters, Radon Mitigation System, Smart Thermostat, Smoke Free, Walk-In Closet(s), Wet Bar
Lot Size
0.12
Basement
Finished,Full,Sump Pump
Base Ceiling Height
9'
Interior Details
Interior Features
Ceiling Fan(s), Eat-in Kitchen, Entrance Foyer, Granite Counters, Kitchen Island, Master Suite, Open Floorplan, Pantry, Quartz Counters, Radon Mitigation System, Smart Thermostat, Smoke Free, Walk-In Closet(s), Wet Bar
Appliances
Convection Oven, Cooktop, Dishwasher, Disposal, Double Oven, Dryer, Gas Water Heater, Humidifier, Microwave, Refrigerator, Self Cleaning Oven, Sump Pump, Washer
Electric
Central Air
Flooring
Carpet, Tile, Wood
Cooling
Central Air
Heating
Forced Air
Fireplaces Features
Gas Log, Great Room
Utilities
Cable Available, Electricity Connected, Internet Access (Wired), Natural Gas Connected
Exterior Details
Features
Fire Pit, Gas Valve, Private Yard, Rain Gutters
Patio Porch Features
Patio
Water
Public
Sewer
Public Sewer
Land Details
PPA
4891666.67
Road Frontage Type
Public Road
Road Responsibility
Public Maintained Road
Road Surface Type
Paved
Garage & Parking
Parking Spaces
1
Parking Features
Concrete, Finished, Insulated
Exterior Construction
Roof
Concrete
Construction Materials
Brick, Cement Siding, Frame
Architectural Style
Contemporary
Exterior Features
Fire Pit, Gas Valve, Private Yard, Rain Gutters
Window Features
Double Pane Windows, Window Coverings
Security Features
Carbon Monoxide Detector(s),Radon Detector,Smoke Detector(s)
Builder Name 1
Richmond American Homes
Builder Source
Public Records
Financial Details
PSF Total
$153.95
PSF Finished
$155.99
PSF Above Grade
$222.10
Previous Year Tax
3961.00
Year Tax
2019
Primary HOA Management Type
Professionally Managed
Primary HOA Name
5150 Community Management
Primary HOA Phone
720-961-5150
Primary HOA Website
5150communitymanagement.com
Primary HOA Fees Included
Maintenance Grounds, Recycling, Trash
Primary HOA Fees
70.00
Primary HOA Fees Frequency
Monthly
Primary HOA Fees Total Annual
840.00
Location
Schools
Elementary School
Eagle Ridge
Middle School
Cresthill
High School
Highlands Ranch
Walk Score®
Contact me about this property
James T. Wanzeck
RE/MAX Professionals
6020 Greenwood Plaza Boulevard
Greenwood Village, CO 80111, USA
6020 Greenwood Plaza Boulevard
Greenwood Village, CO 80111, USA
- (303) 887-1600 (Mobile)
- Invitation Code: masters
- jim@jimwanzeck.com
- https://JimWanzeck.com
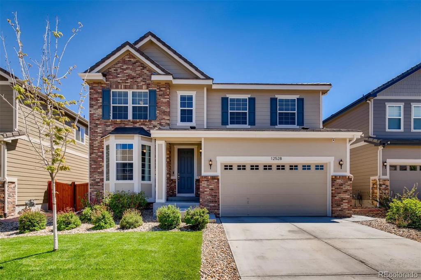
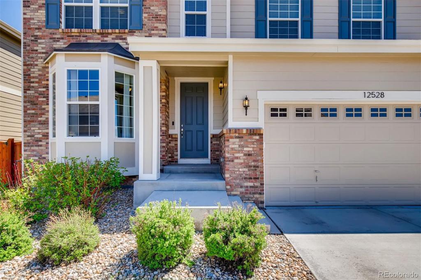
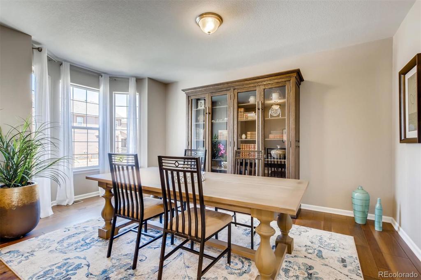
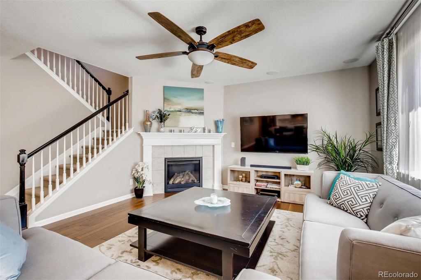
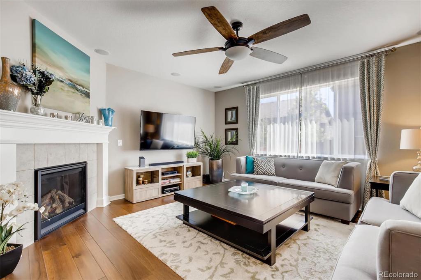
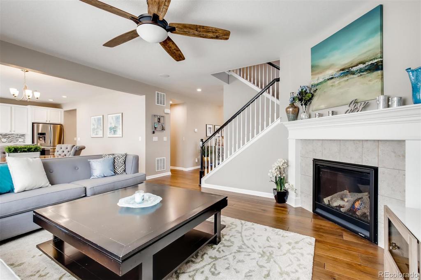
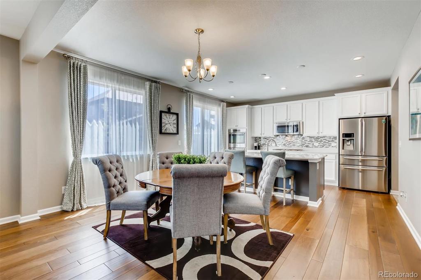
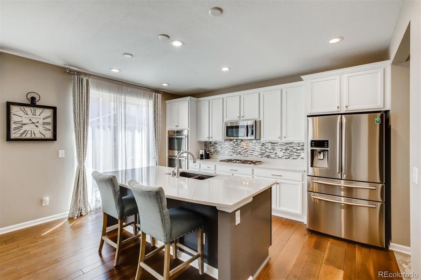
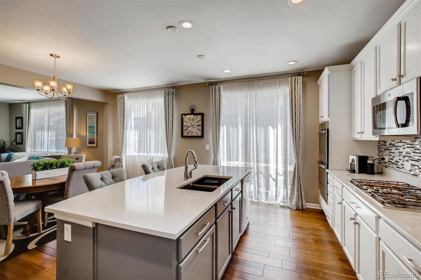
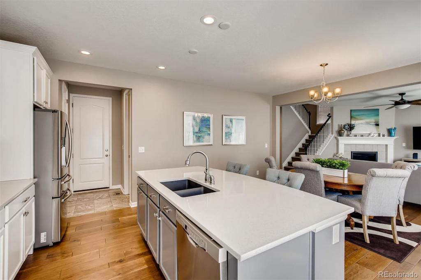
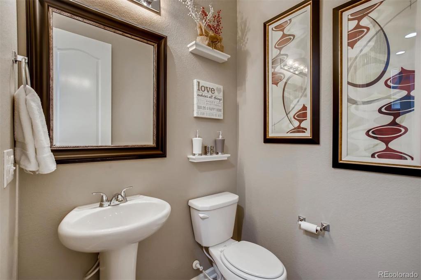
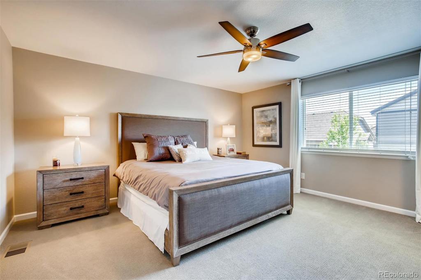
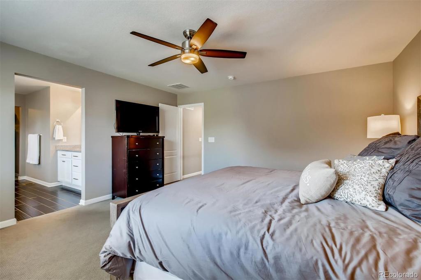
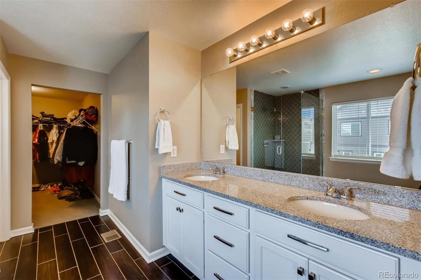
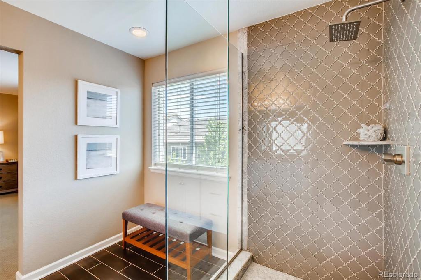
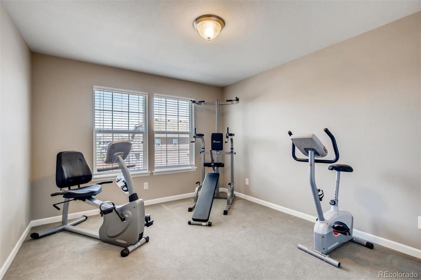
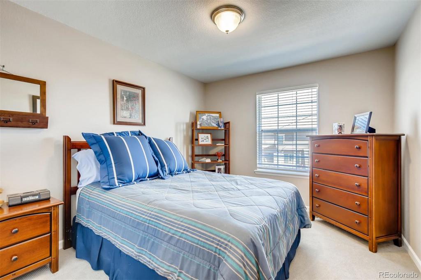
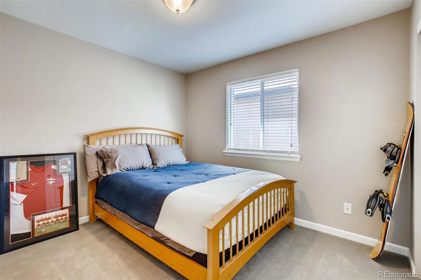
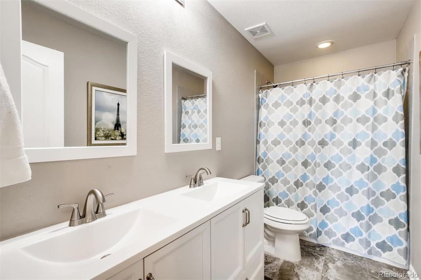
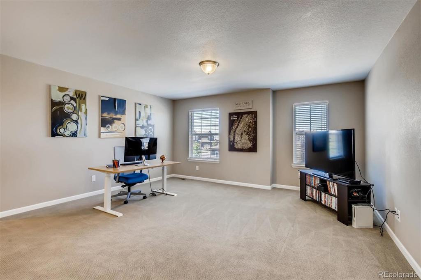
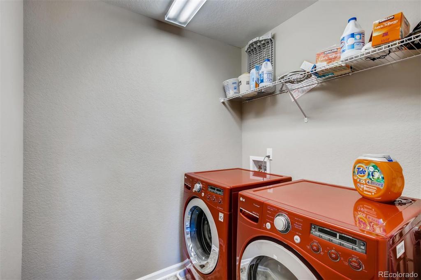
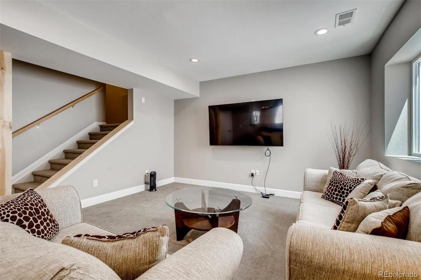
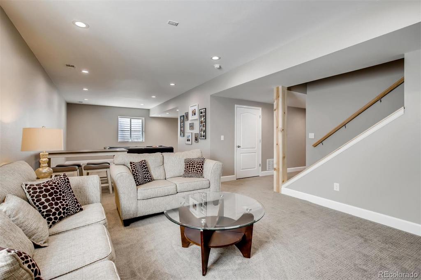
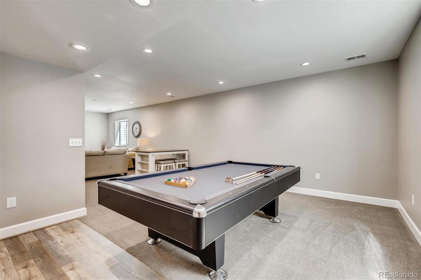
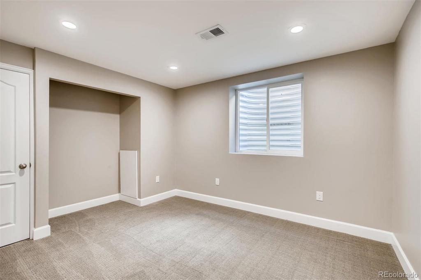
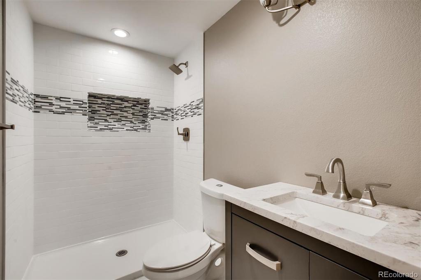
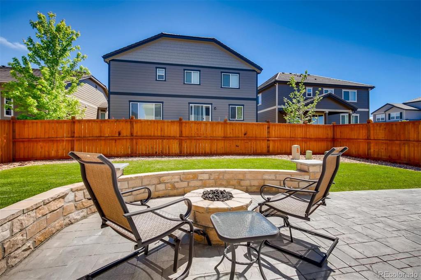
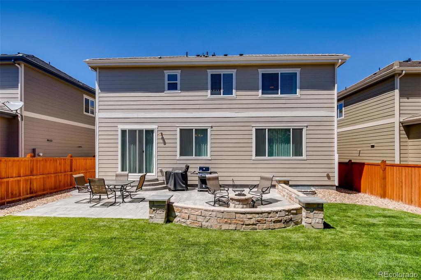


 Menu
Menu


