4433 S Pennsylvania Street
Englewood, CO 80113 — Arapahoe county
Price
$465,000
Sqft
1454.00 SqFt
Baths
2
Beds
4
Description
Welcome home to this charming ranch style home in South Broadway Heights, This all brick ranch had been completely remodeled in 2013 including windows, kitchen and bathrooms. The original charm of the archways and ceiling detail remain along with the original flooring . The seller has also updated the sewer in 2016, Roof 2019, Water heater in 2016 as well as servicing The AC and Furnace yearly.
The first floor has all hardwood floors throughout and plenty of windows to let the light in. The living room sits right next to the kitchen making this an ideal entertaining space. The kitchen has an abundance of cabinets to store all of your goods, gorgeous Granite counters , a double sink, tile backsplash and stainless steel appliances make this a dream to cook in. There are 2 good size bedrooms and a full bathroom to complete the upstairs. The attached garage could be converted into an upstairs master.
The basement has 2 bedrooms ( one non conforming ) and a bonus area that can be used as an office or playroom.
The backyard is perfect for entertaining with a newer concrete patio ,full privacy fencing and a new 2 car garage with a ton of lighting and high ceilings. With quick access to all the restaurants and shopping that South Broadway has to offer and easy access to the light rail make this an ideal location. All you need to do is schedule your movers! Call me today for a private showing. Seller is offering a one year home warranty via 2-10
There is nothing to do but move right in! Seller is offering a one year home warranty via 2-210
Property Level and Sizes
SqFt Lot
6229.00
Lot Features
Ceiling Fan(s), Granite Counters, Open Floorplan, Smoke Free
Lot Size
0.14
Foundation Details
Slab
Basement
Full
Common Walls
No Common Walls
Interior Details
Interior Features
Ceiling Fan(s), Granite Counters, Open Floorplan, Smoke Free
Appliances
Dishwasher, Disposal, Dryer, Microwave, Oven, Refrigerator, Washer
Laundry Features
In Unit
Electric
Central Air
Flooring
Carpet, Tile, Wood
Cooling
Central Air
Heating
Forced Air
Utilities
Cable Available, Electricity Connected, Natural Gas Connected, Phone Available
Exterior Details
Features
Private Yard, Rain Gutters
Water
Public
Sewer
Public Sewer
Land Details
Road Frontage Type
Public
Road Responsibility
Public Maintained Road
Road Surface Type
Paved
Garage & Parking
Parking Features
Concrete, Finished, Lighted, Oversized
Exterior Construction
Roof
Composition
Construction Materials
Brick, Frame
Exterior Features
Private Yard, Rain Gutters
Window Features
Double Pane Windows, Window Coverings
Security Features
Security System
Builder Source
Public Records
Financial Details
Previous Year Tax
1961.00
Year Tax
2019
Primary HOA Fees
0.00
Location
Schools
Elementary School
Cherrelyn
Middle School
Englewood
High School
Englewood
Walk Score®
Contact me about this property
James T. Wanzeck
RE/MAX Professionals
6020 Greenwood Plaza Boulevard
Greenwood Village, CO 80111, USA
6020 Greenwood Plaza Boulevard
Greenwood Village, CO 80111, USA
- (303) 887-1600 (Mobile)
- Invitation Code: masters
- jim@jimwanzeck.com
- https://JimWanzeck.com
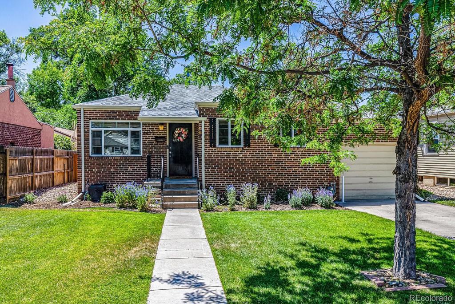
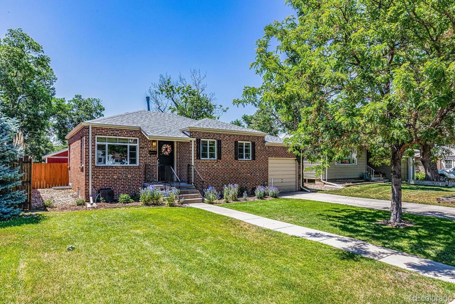
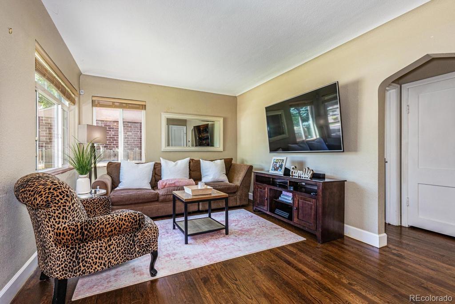
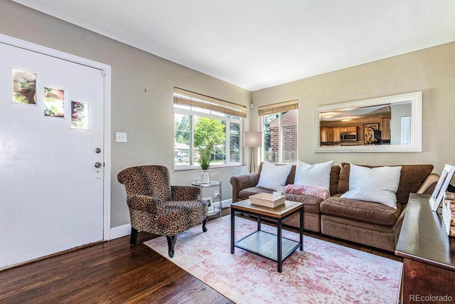
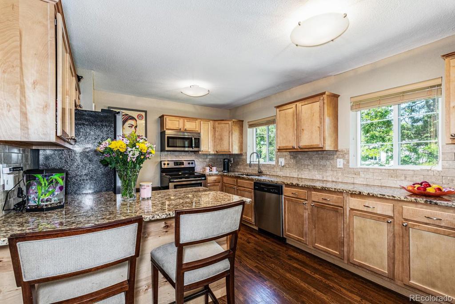
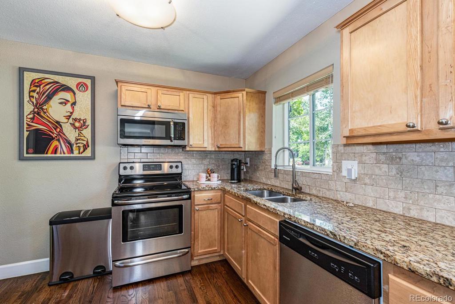
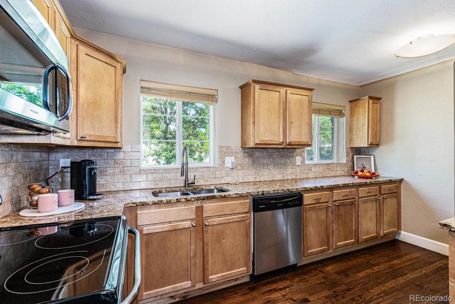
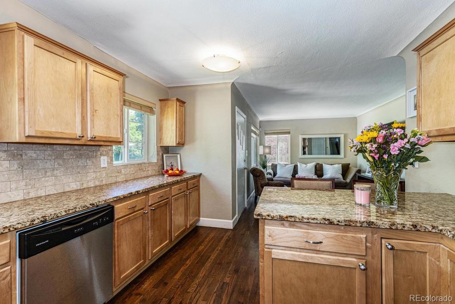
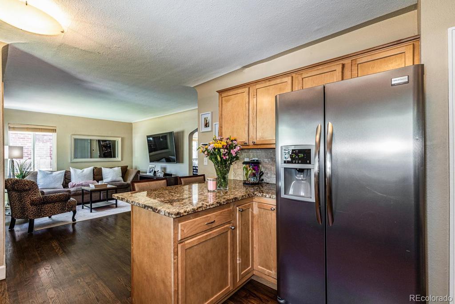
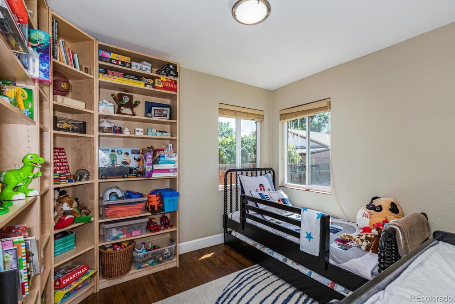
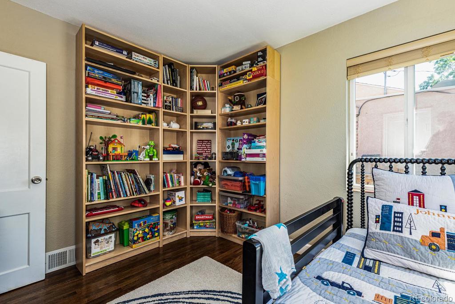
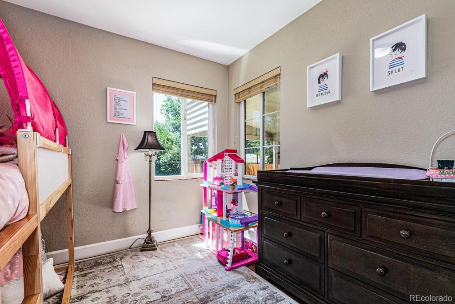
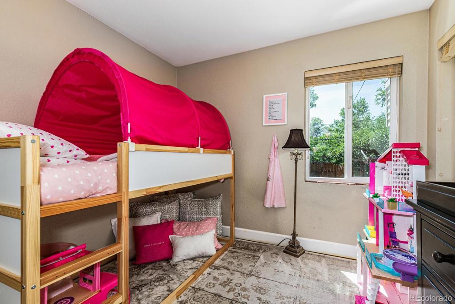
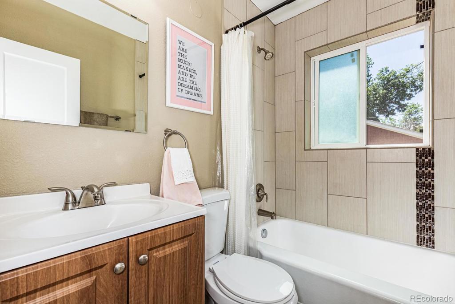
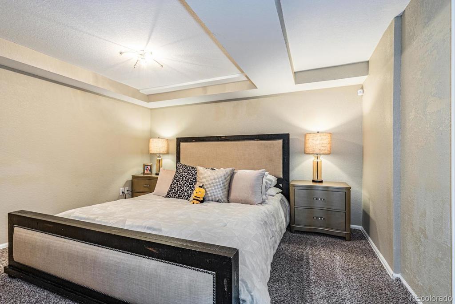
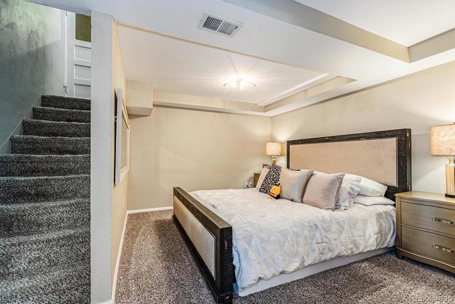
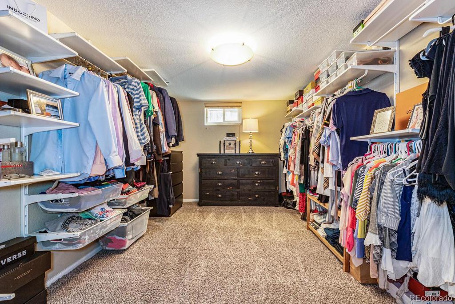
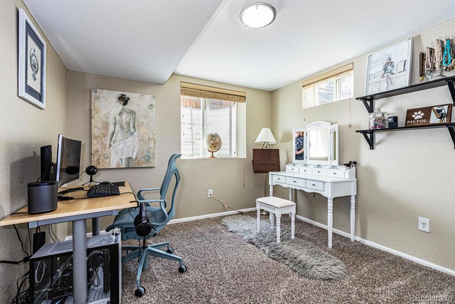
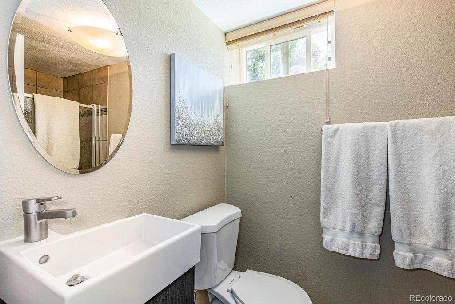
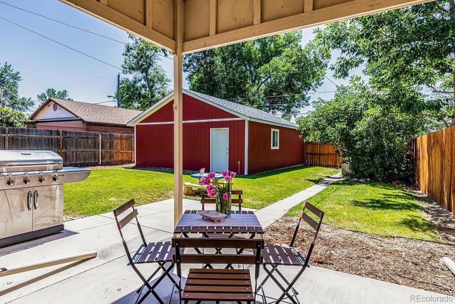
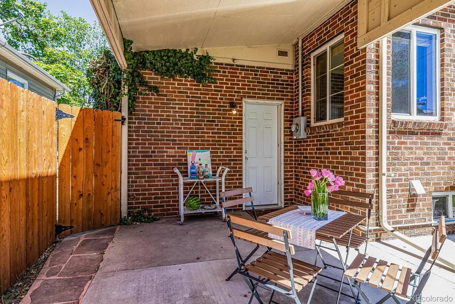
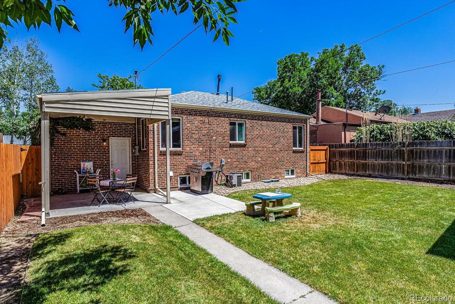
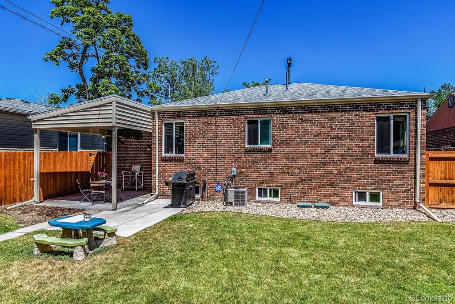
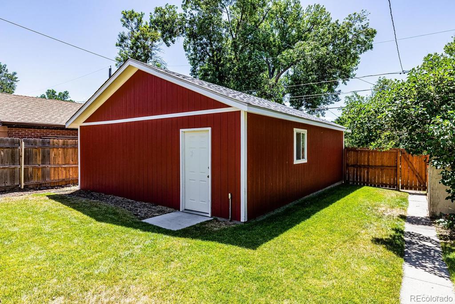
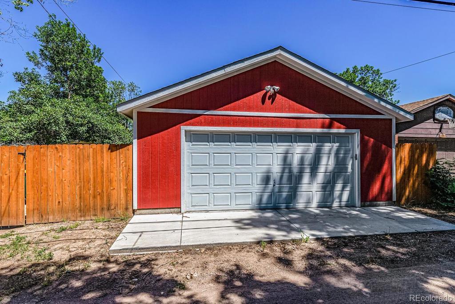


 Menu
Menu


